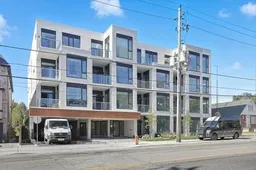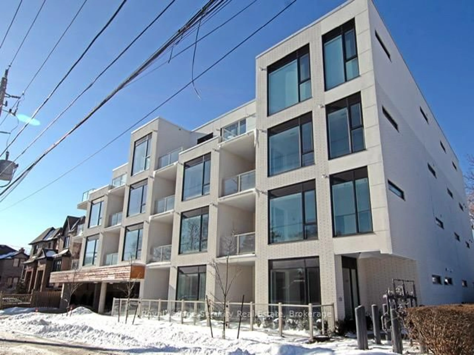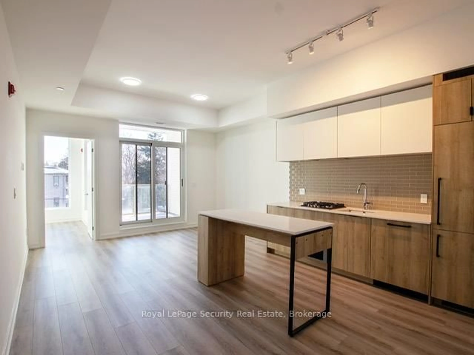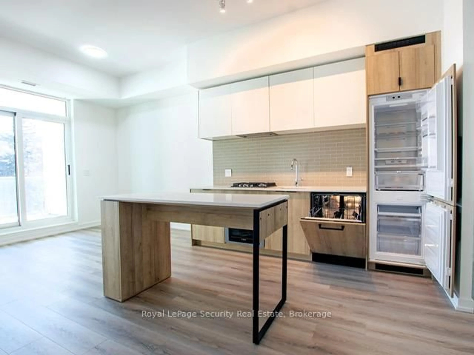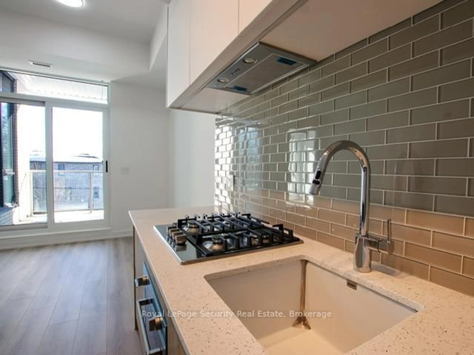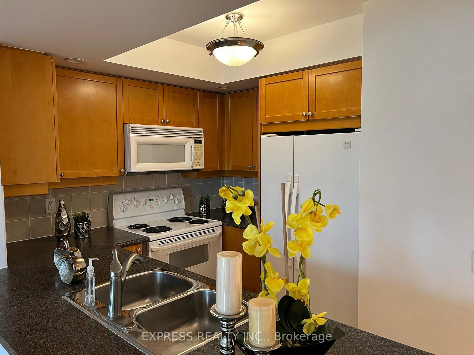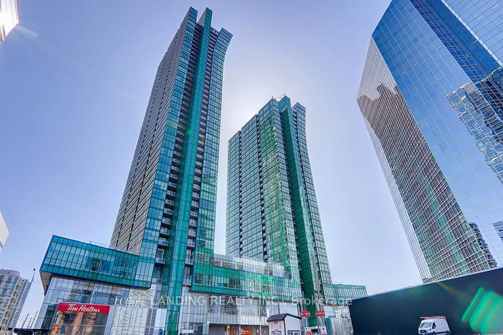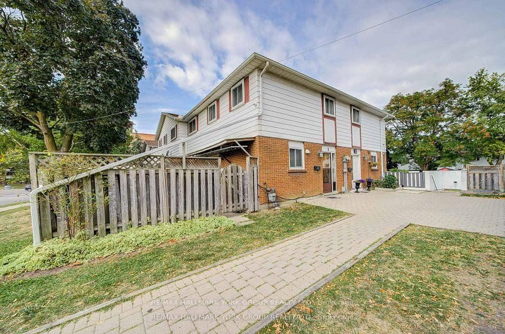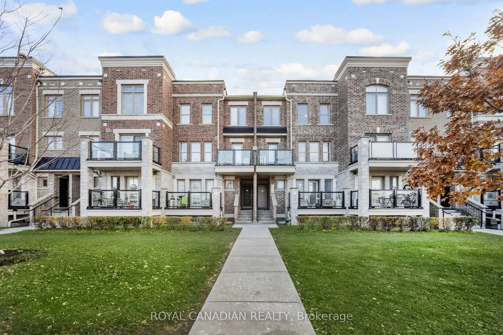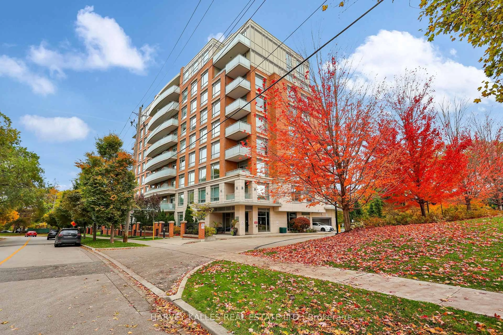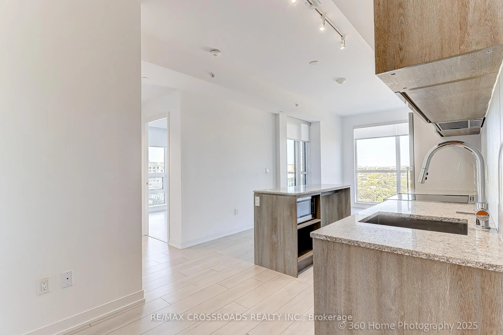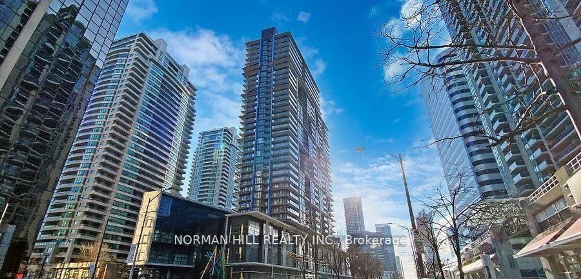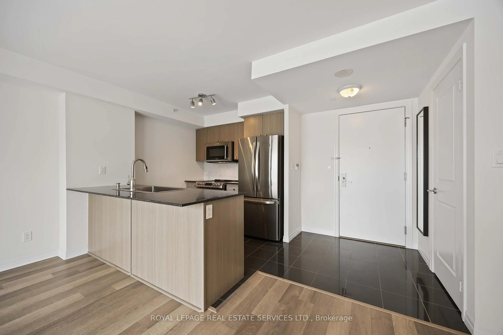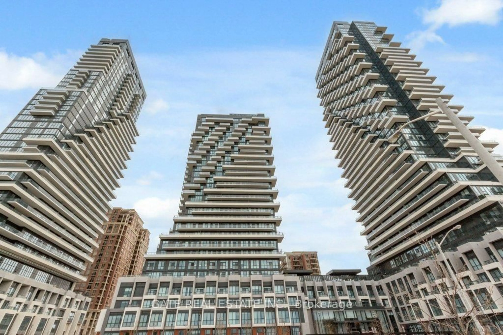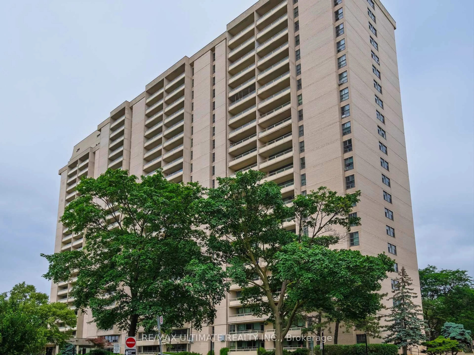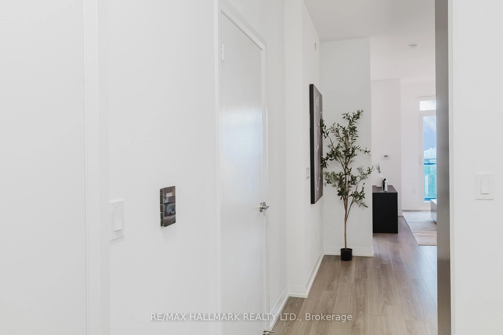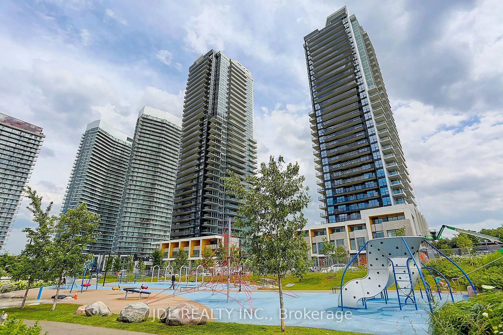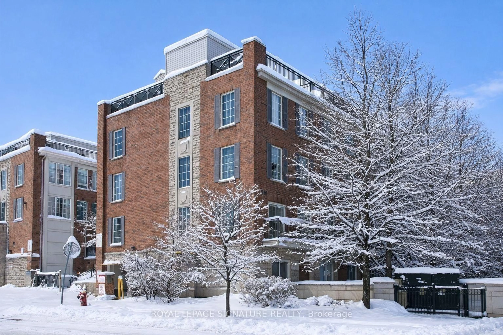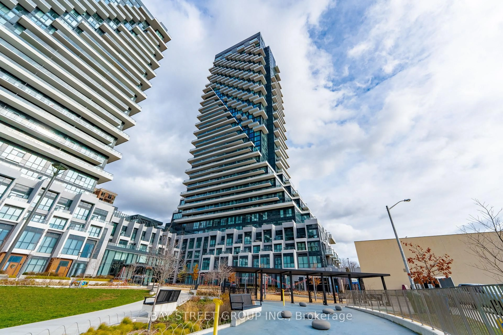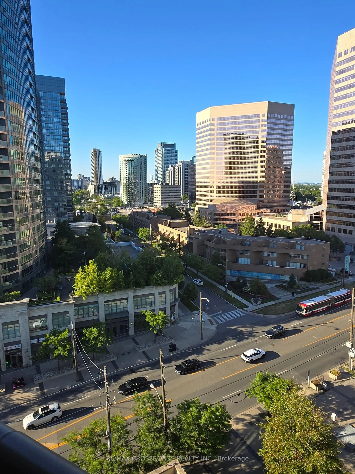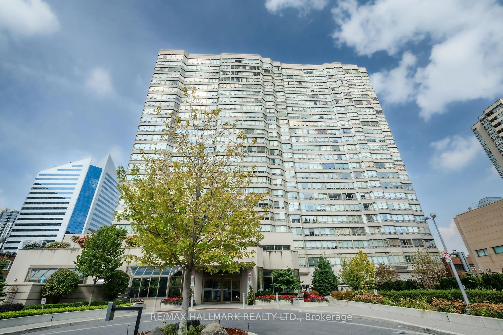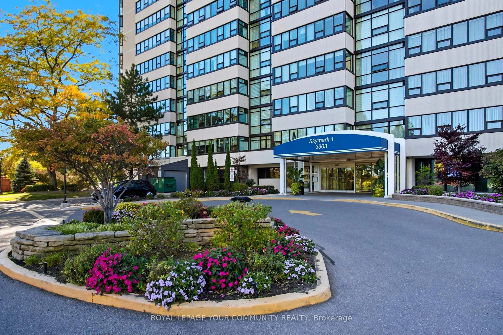722 Marlee Ave #301, Toronto, Ontario M6B 3J7
Contact us about this property
Highlights
Estimated valueThis is the price Wahi expects this property to sell for.
The calculation is powered by our Instant Home Value Estimate, which uses current market and property price trends to estimate your home’s value with a 90% accuracy rate.Not available
Price/Sqft$1,027/sqft
Monthly cost
Open Calculator
Description
Welcome to Marla on the Park. This brand-new, never-lived-in boutique luxury condominium offers an exceptional and private lifestyle experience. With only 28 suites across four floors, and featuring independent HVAC and metering systems, residents enjoy enhanced privacy, efficiency, and low-maintenance living. Ideally situated beside Wenderly Park, the building blends a peaceful residential setting with outstanding urban convenience. Centrally located just minutes from Glencairn Station, the Allen Expressway, Highway 401, Yorkdale Shopping Centre, and Lawrence Plaza, everything you need is within easy reach. This thoughtfully designed 2-bedroom, 2-bathroom suite showcases 10-foot smooth ceilings, a fully integrated European-style kitchen with a rare gas cooktop, stacked washer and dryer, and a spacious private balcony/patio complete with a gas BBQ hookup and direct access to the main street ideal for entertaining or relaxing outdoors. Experience contemporary urban luxury and discover the convenience and exclusivity of life at Marla on the Park.
Property Details
Interior
Features
Main Floor
Dining
5.88 x 3.47Combined W/Living / Centre Island / Laminate
Kitchen
5.88 x 3.47Combined W/Dining / B/I Appliances / Laminate
Living
5.88 x 3.47Combined W/Dining / W/O To Balcony / Laminate
Br
2.95 x 2.923 Pc Ensuite / Closet / Laminate
Exterior
Features
Condo Details
Amenities
Bbqs Allowed, Elevator, Visitor Parking, Party/Meeting Room
Inclusions
Property History
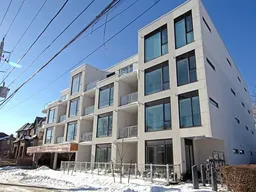 14
14