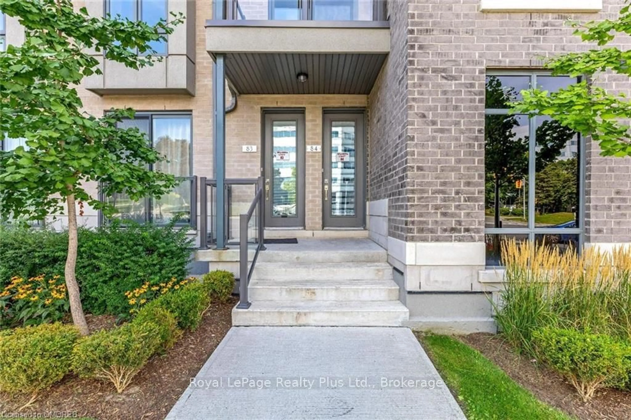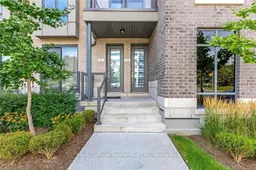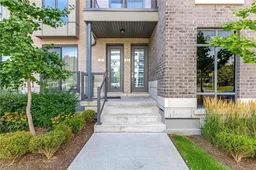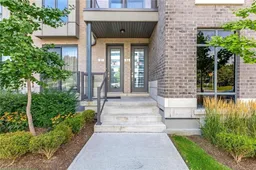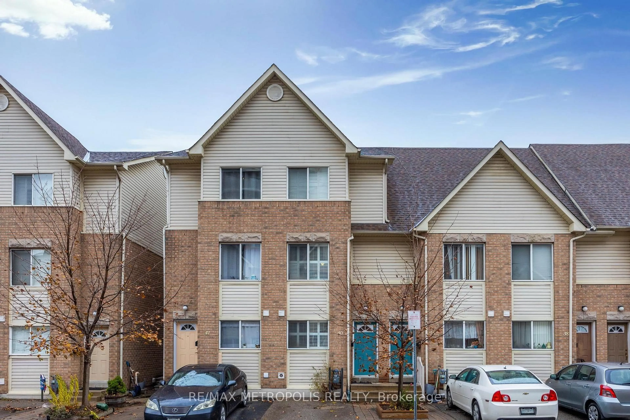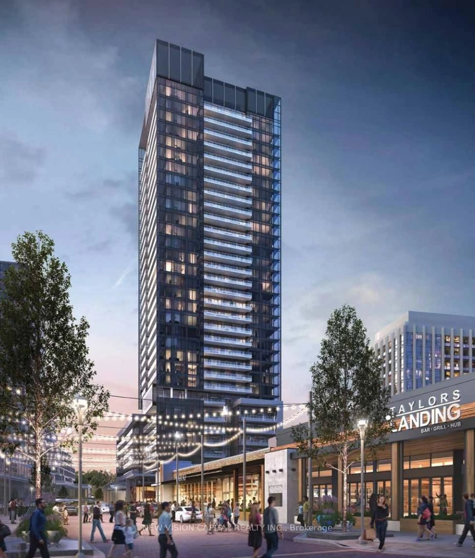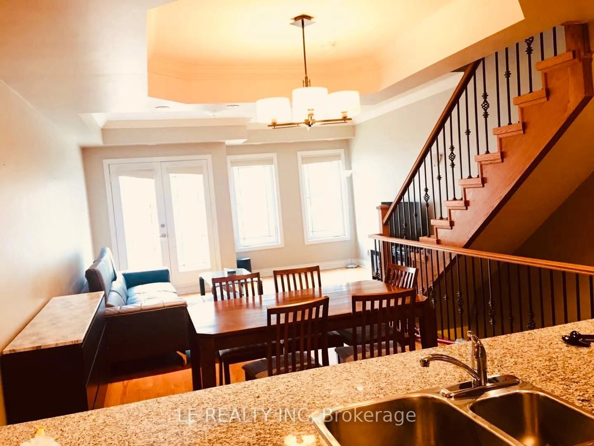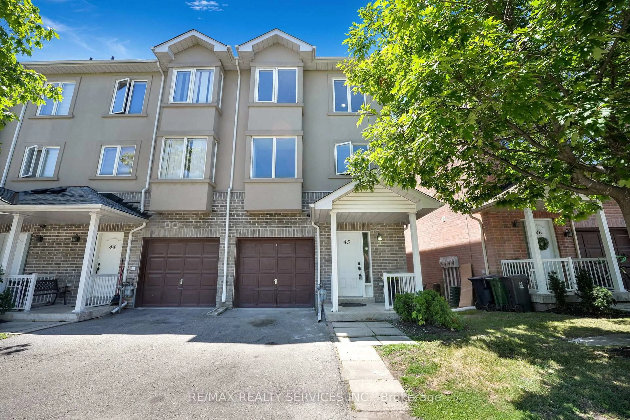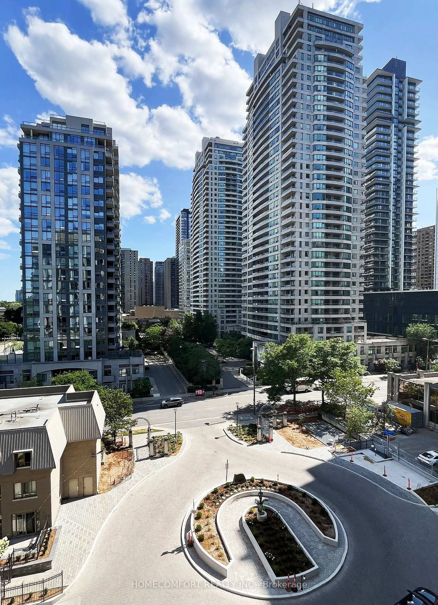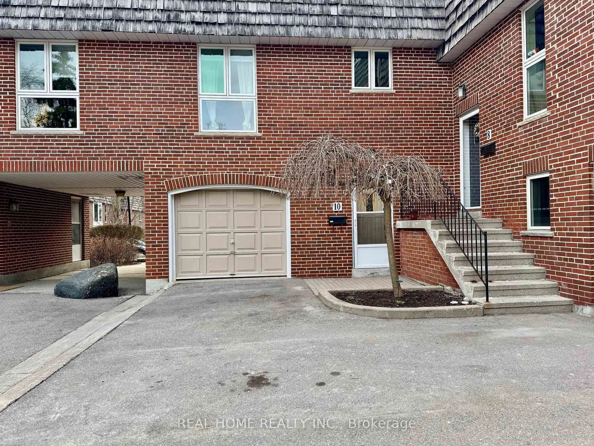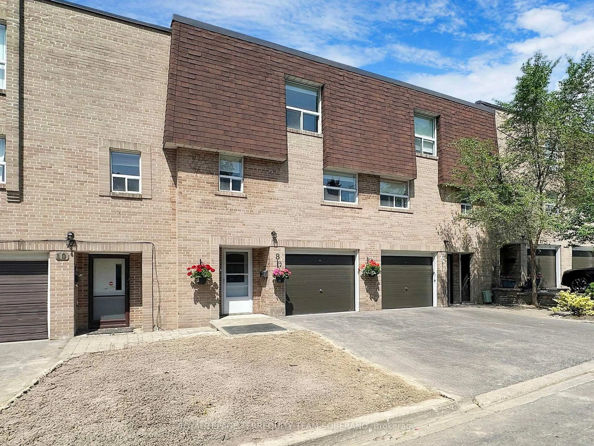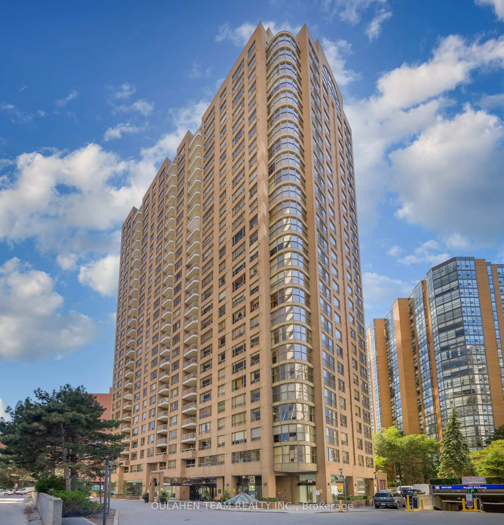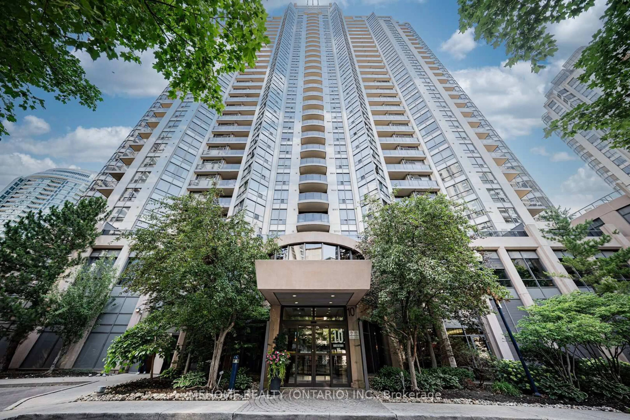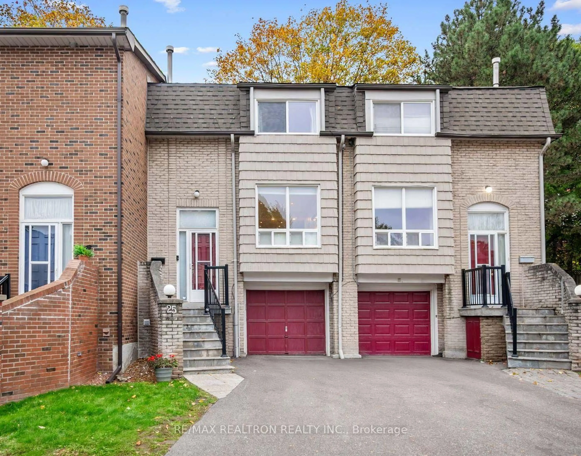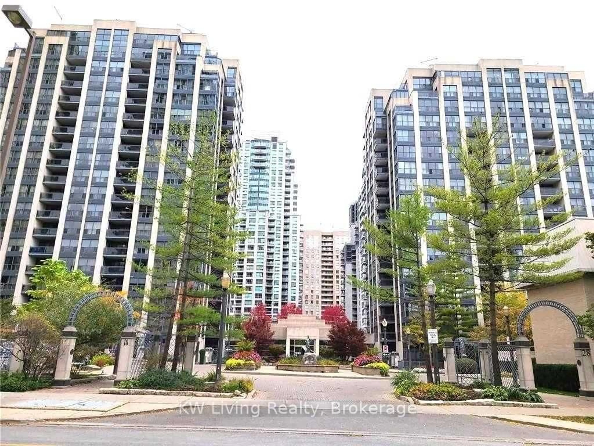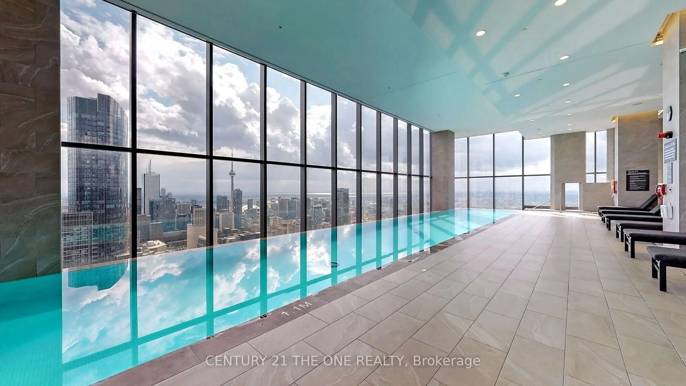Located on Lawrence Ave, between the Allen and Dufferin St, this modern 2-storey, second-floor condo townhouse blends comfort and convenience. Nestled in a prime location, you're just minutes from Yorkdale Mall, the 401, and a variety of shops and restaurants. Plus, commuting is a breeze with Lawrence Station just a short walk away, offering easy access to the entire city. Imagine starting your day with the sunrise or unwinding at sunset, enjoying views of the cityscape from your expansive 410-square-foot private rooftop terrace—an ideal setting for your morning coffee or evening relaxation. Step inside to discover 9-foot smooth ceilings, floor-to-ceiling windows, and gleaming hardwood floors that enhance the open and airy feel. The bright, open-concept kitchen, living, and dining area is bathed in natural light and features the first of two balconies, complementing the spacious rooftop terrace. With multiple outdoor spaces, this home is perfect for entertaining or simply enjoying some downtime. Upstairs, you'll find three generously sized bedrooms, including a primary suite with its own balcony, along with a 3-piece bathroom and in-suite laundry. This townhouse also includes one parking spot and a 68in x 36in x 72in locker, offering plenty of storage. In a neighbourhood where demand is high and convenience is unmatched, this condo townhouse presents an excellent opportunity to enjoy modern living in one of the city's most coveted areas.
Inclusions: All Window Coverings and Screens, Including Hardware; Electric Light Fixtures; Bathroom Shower Rod and Mirrors; Existing Microwave, Stove, Fridge, Dishwasher; Clothes Washer and Clothes Dryer, Other
