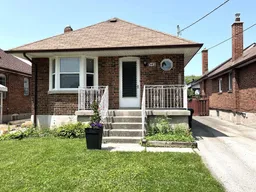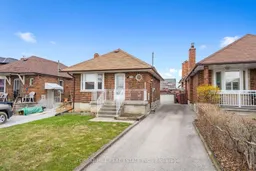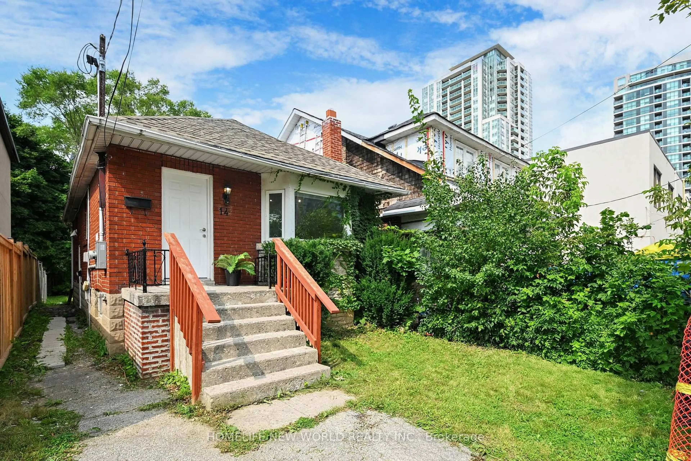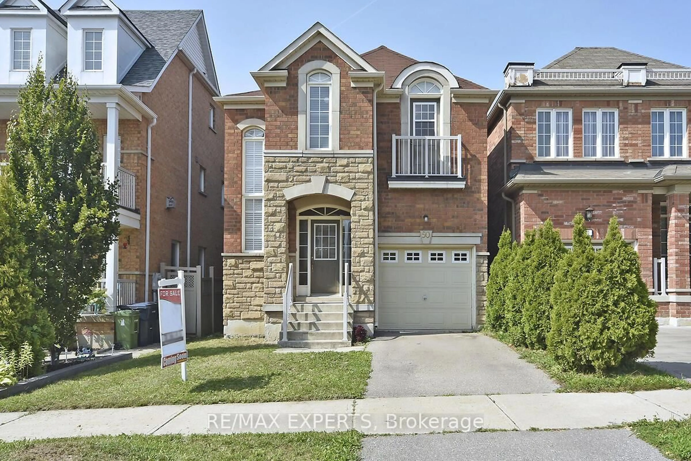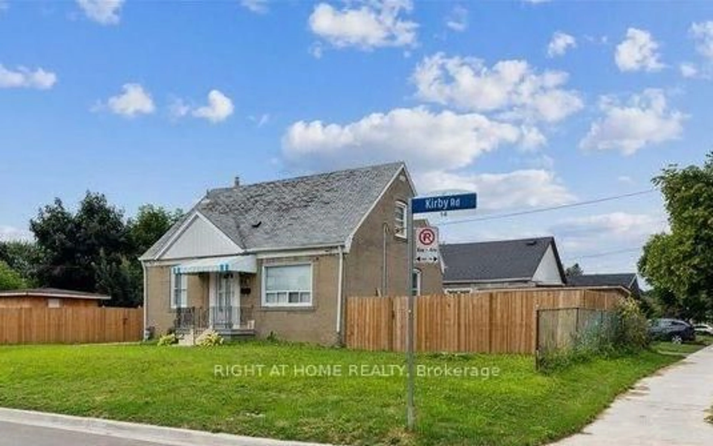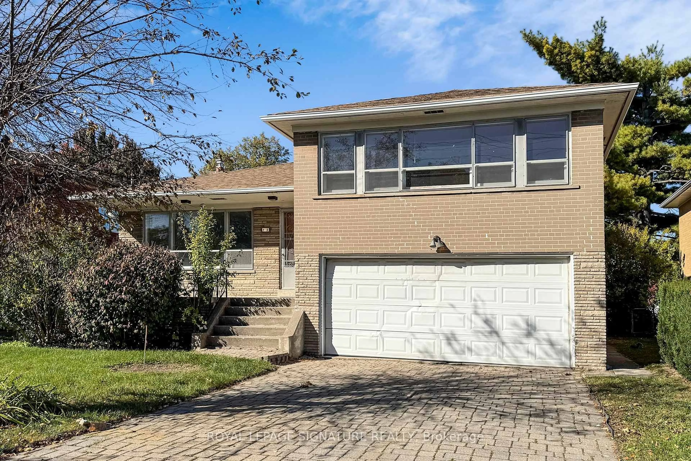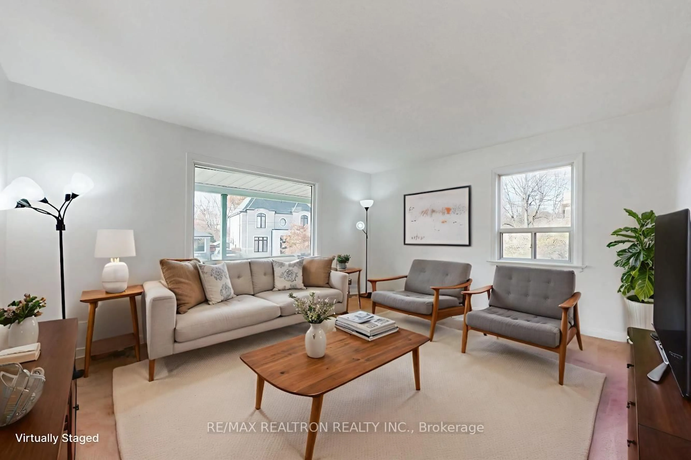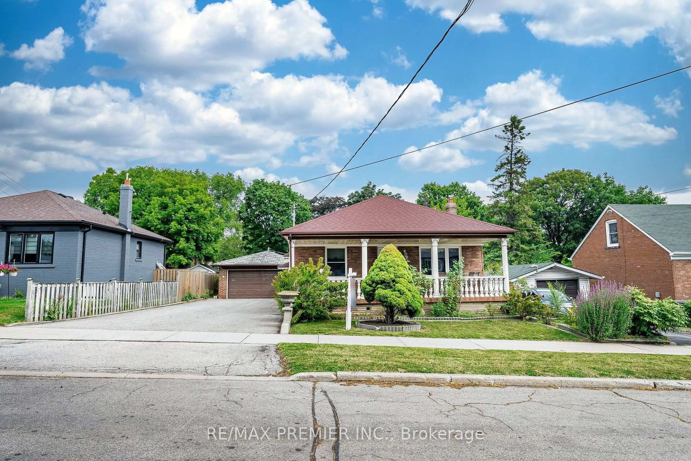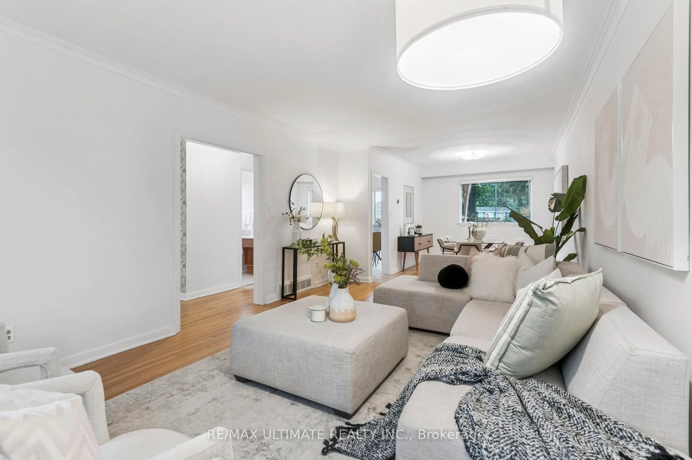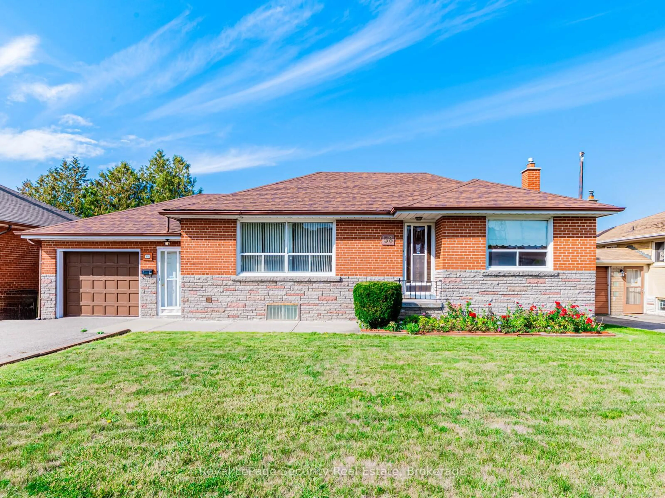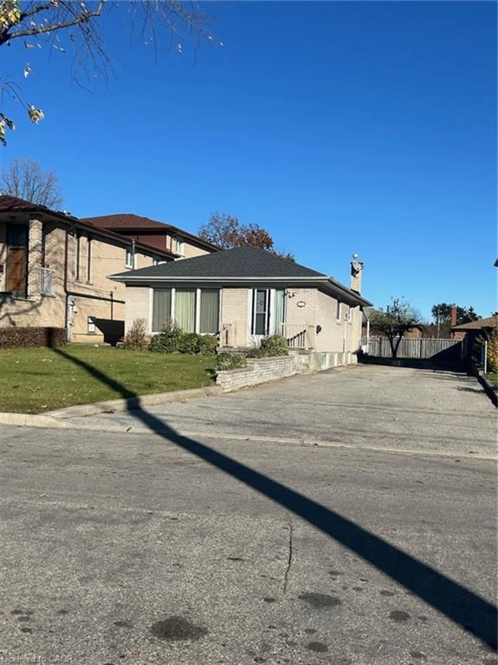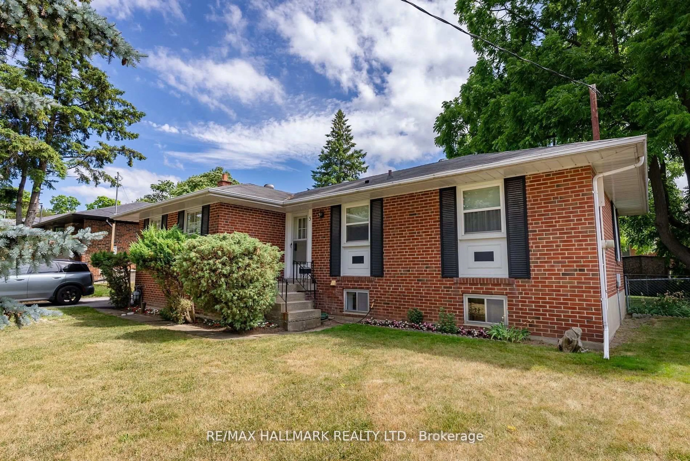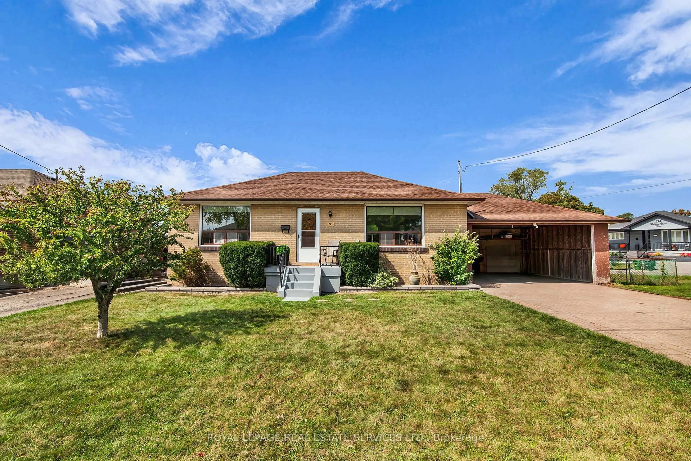Welcome to 542 Glen Park Avenue a bright, beautifully renovated bungalow in the heart of Yorkdale-Glen Park. Renovated in 2021, the main floor features a sun-filled open concept layout with a modern kitchen complete with stainless steel appliances, quartz countertops, updated flooring, and a stylish bathroom. The spacious lower level offers incredible potential with a large recreation room, open living/dining space, kitchen rough-in, and a separate entrance ideal for a multi-generational unit or in-law suite, future income-generating unit. A rare opportunity awaits in the backyard, where the oversized garage can be transformed into a stunning garden suite (see modernized rendering). Whether you envision a guest house, studio, fitness space, or home office, the possibilities are inspiring. On a 33 x 130 Ft Lot, this charming property is perfect as a starter home, investment opportunity, or a place to build new on a well-loved street. Located minutes from Yorkdale Mall, great schools, parks, TTC, and major highways. An area known for wonderful grocery stores, patisseries and restaurants. A warm, family-friendly community with great walkability and convenience. Don't miss your chance to make this one your own!
Inclusions: Stainless Steel LG Fridge/Freezer, Stainless Steel LG 5 Burner Gas Range, Stainless Steel LG B/I Dishwasher, Stainless Steel Exhaust Hood, LG Washer and Dryer in Basement, All Electric Light Fixtures, All Window Coverings, HVAC System. Garage (AS IS). Seller and Listing Agent does not warrant retrofit status of the basement.
