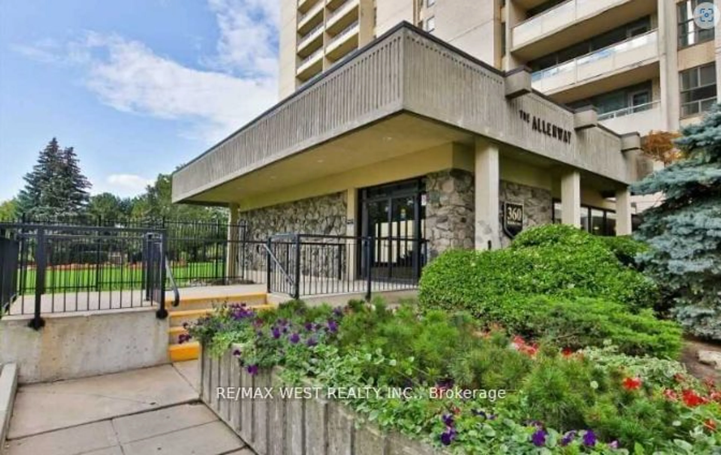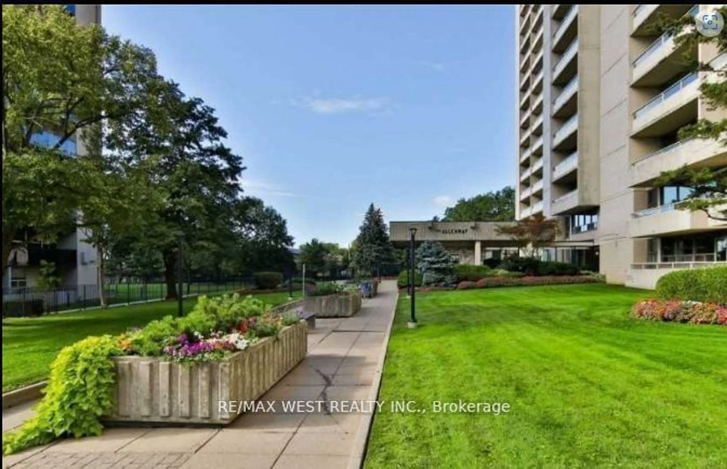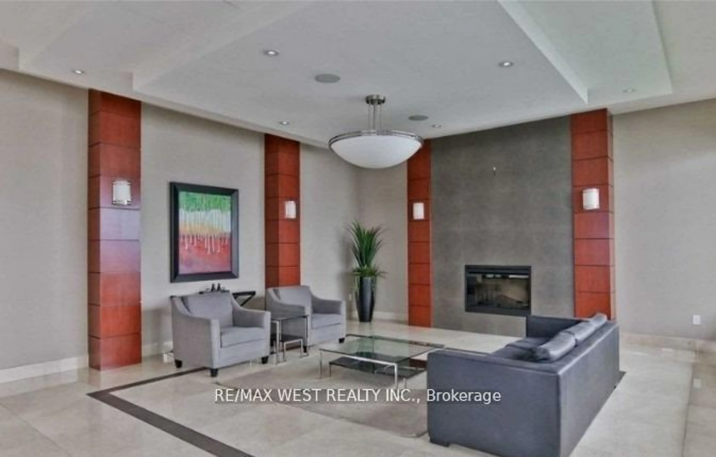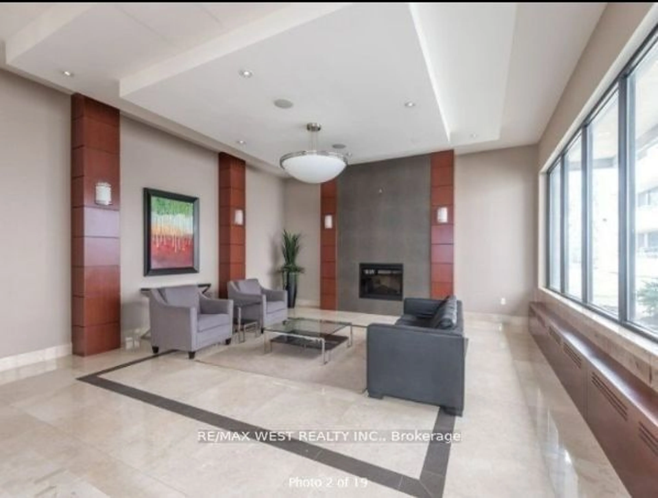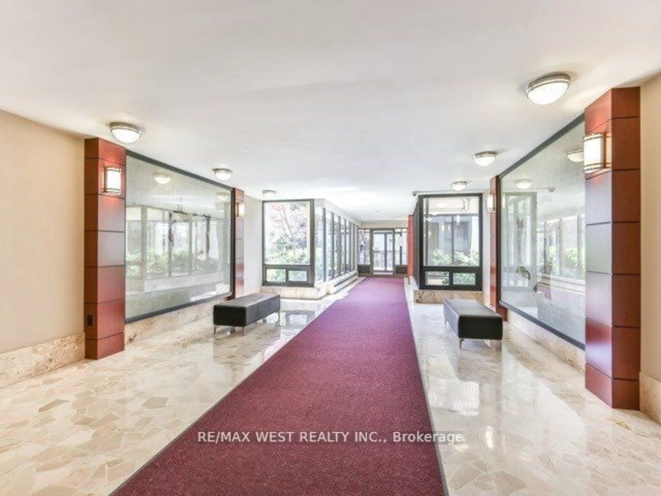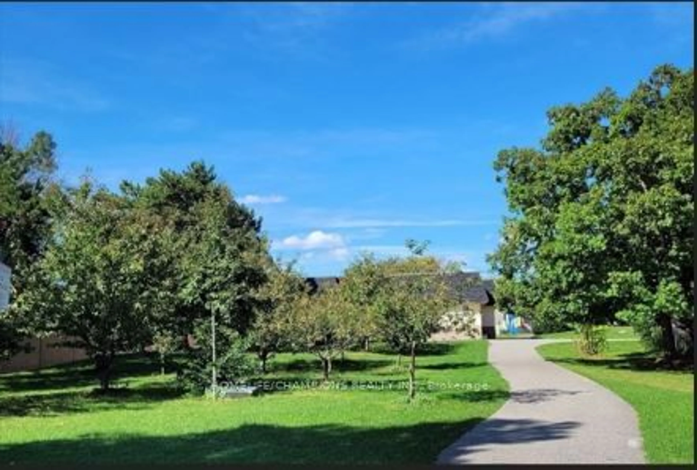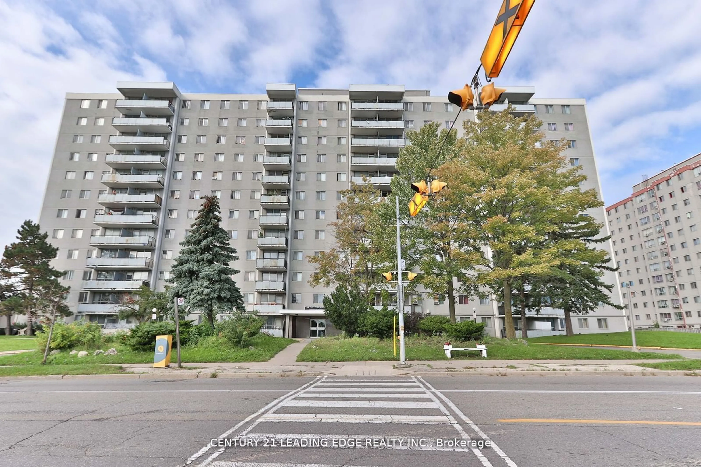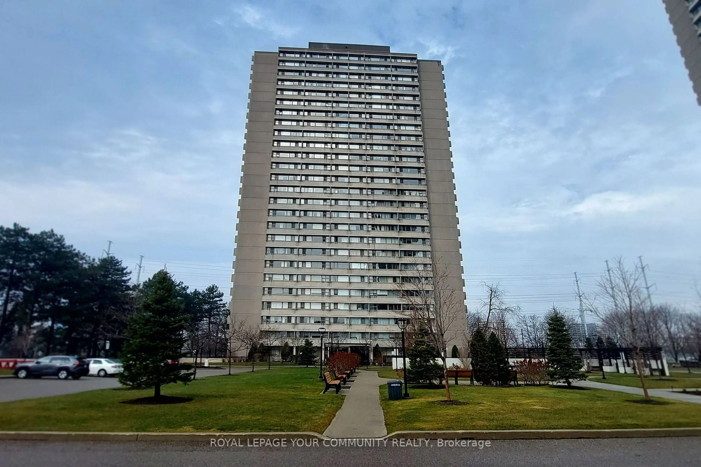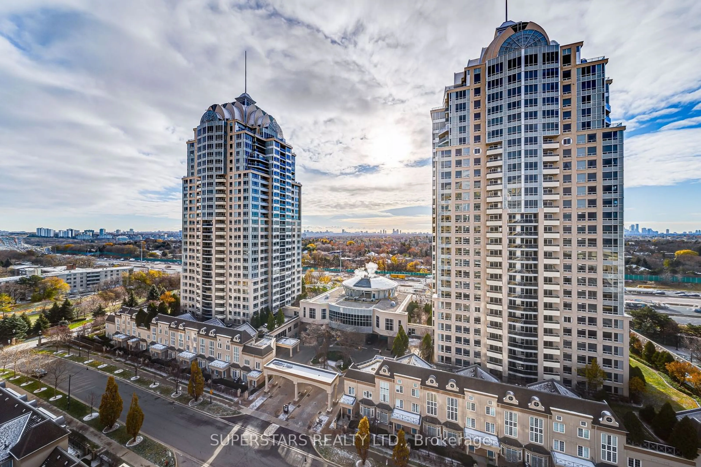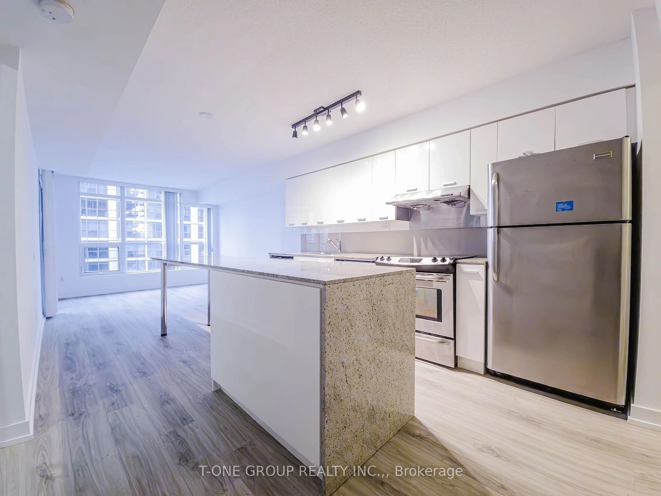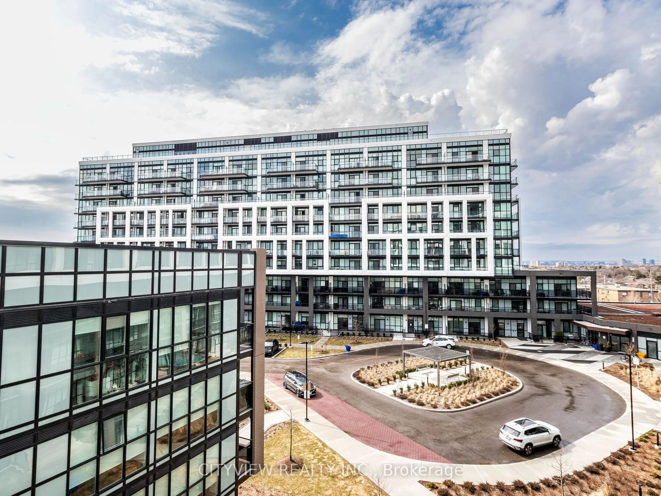360 Ridelle Ave #911, Toronto, Ontario M6B 1K1
Contact us about this property
Highlights
Estimated ValueThis is the price Wahi expects this property to sell for.
The calculation is powered by our Instant Home Value Estimate, which uses current market and property price trends to estimate your home’s value with a 90% accuracy rate.Not available
Price/Sqft$616/sqft
Est. Mortgage$1,975/mo
Maintenance fees$637/mo
Tax Amount (2024)$1,524/yr
Days On Market34 days
Description
Excellent city location within walking distance of Subway, Grocery Store, Banks, Places of worship, Park & more. Features wall to wall living room window, Open concept living/dining area with walk out to oversize balcony with sunny views, well-maintained building with security cameras. Amenities include indoor pool, sauna, gym, library, off-leash dog park, BBQ area, laundry and visitor parking
Property Details
Interior
Features
Flat Floor
Living
6.30 x 3.44Natural Finish / W/O To Balcony / West View
Dining
3.61 x 2.77Combined W/Living / Overlook Greenbelt / Open Concept
Kitchen
3.23 x 3.00Family Size Kitchen / B/I Shelves
Br
4.44 x 3.39Hardwood Floor / His/Hers Closets / Large Window
Exterior
Features
Parking
Garage spaces 1
Garage type Underground
Other parking spaces 0
Total parking spaces 1
Condo Details
Amenities
Exercise Room, Gym, Party/Meeting Room, Visitor Parking
Inclusions
Get up to 1% cashback when you buy your dream home with Wahi Cashback

A new way to buy a home that puts cash back in your pocket.
- Our in-house Realtors do more deals and bring that negotiating power into your corner
- We leverage technology to get you more insights, move faster and simplify the process
- Our digital business model means we pass the savings onto you, with up to 1% cashback on the purchase of your home
