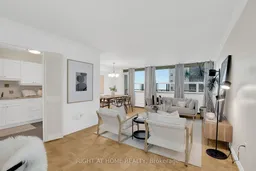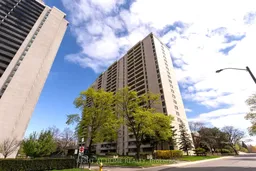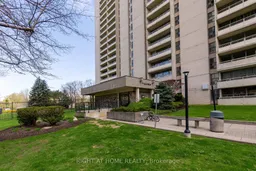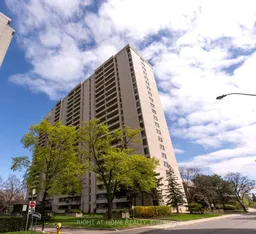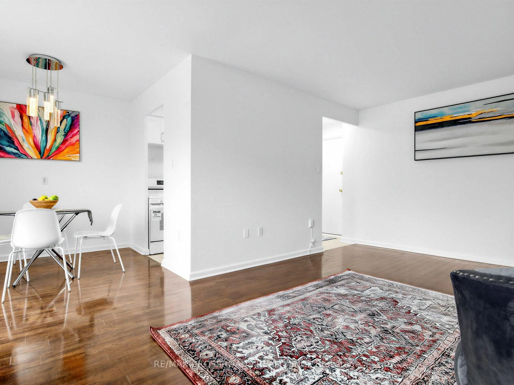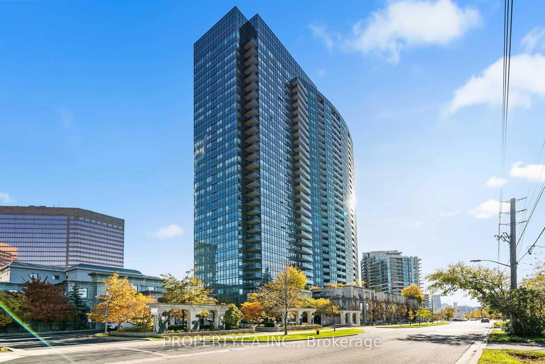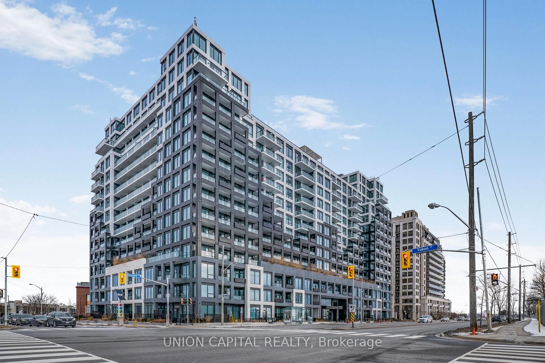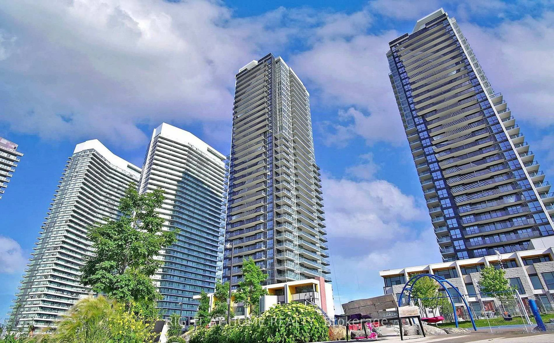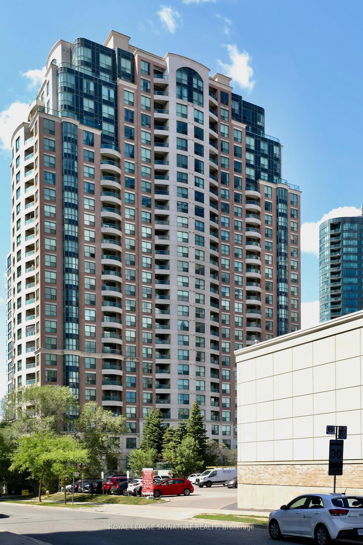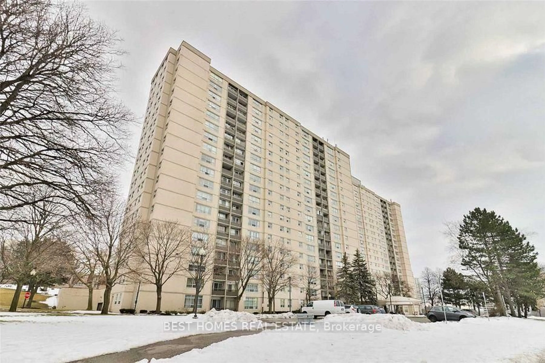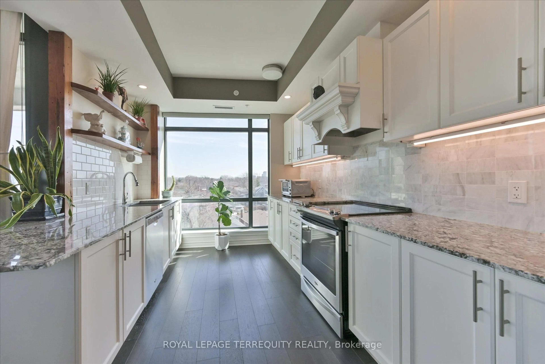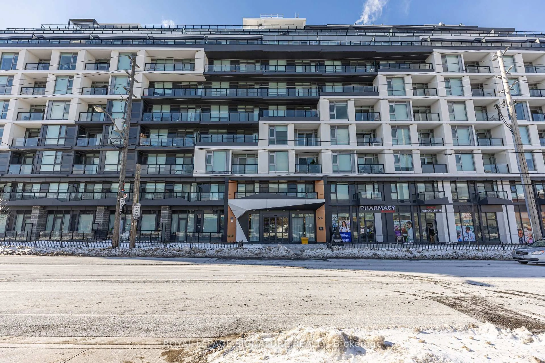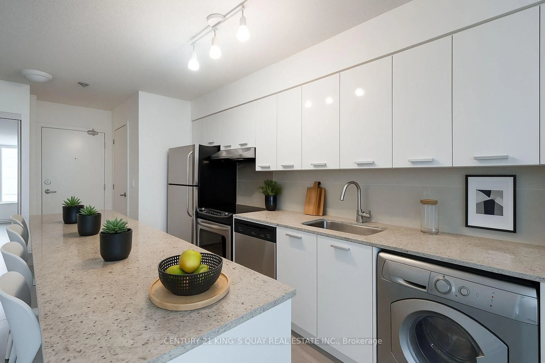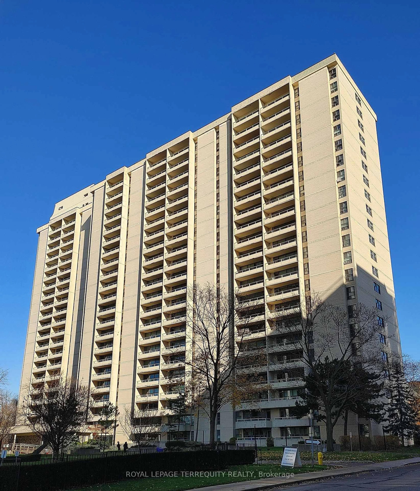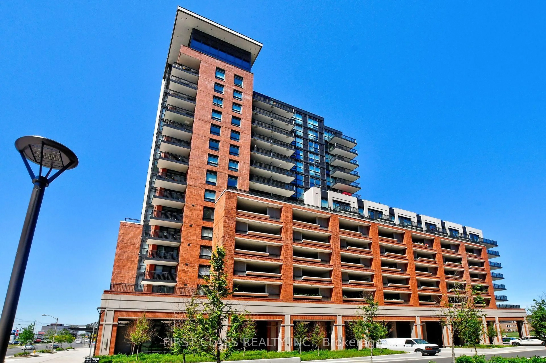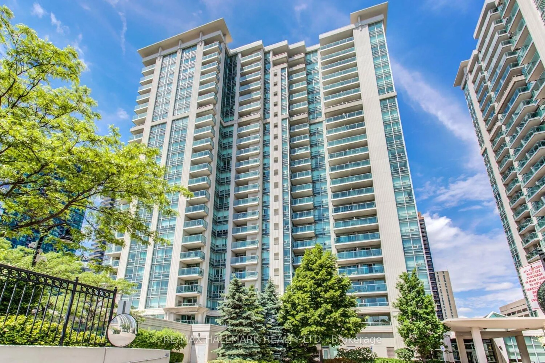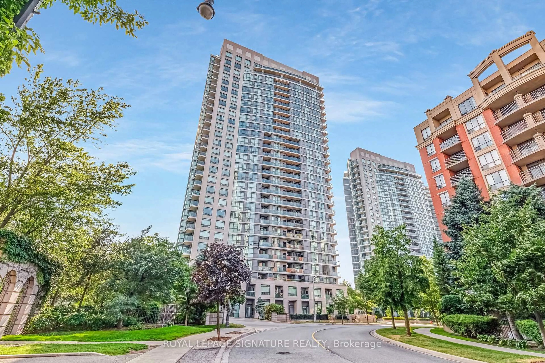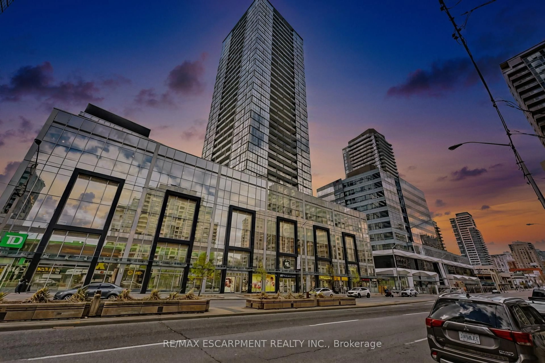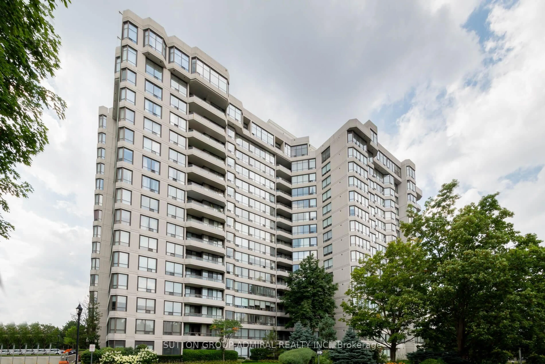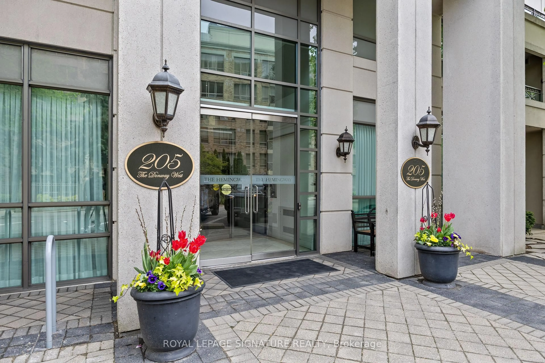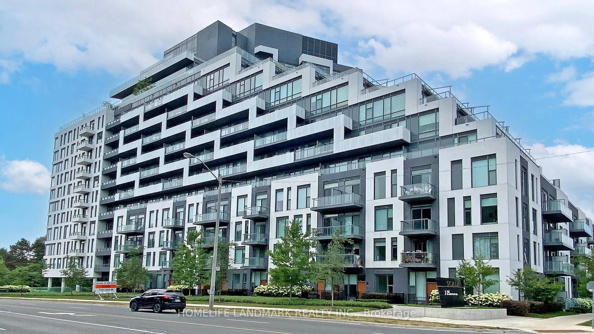Fantastic Value in a Prime Midtown Location!! This Spacious 2 Bedroom Condo Offers approx. 1,068 sq ft of Bright and Functional Living Space. Enjoy Spectacular West-Facing Views of the City From The Large Open Balcony. The Open Concept Living Room and Dining Room is Ideal for Hosting Gatherings. The Updated Kitchen Adds Modern Style and Functionality. The Primary Bedroom is Generously Sized with Excellent Natural Light, and the Second Bedroom is Perfect for Children, Guests, or a Home Office. Condo Fees Include All Utilities & Cable and Internet, Providing Exceptional Value! Residents Enjoy Outstanding Amenities Including a Gym, Sauna, Indoor pool, Sun Deck, BBQs, Games/Rec Room, Library, Night Security, Laundry and Ample Visitor Parking! Parking And Storage are Conveniently Located close to Entrances! This Well-Managed Building Boasts a Healthy Reserve Fund. Direct Private Gate Access to Glencairn Subway Station. Minutes to the Upcoming Eglinton Crosstown LRT, Allen Road, Hwy 401, Yorkdale Mall, and More! Short Walk to Grocery Stores, Kay Gardner Beltline Park, Walking Trails, Banks, and Places of Worship. Don't Miss Out!
Inclusions: Fridge, Stove, Exhaust Fan, All Existing Light Fixtures & Window Coverings
