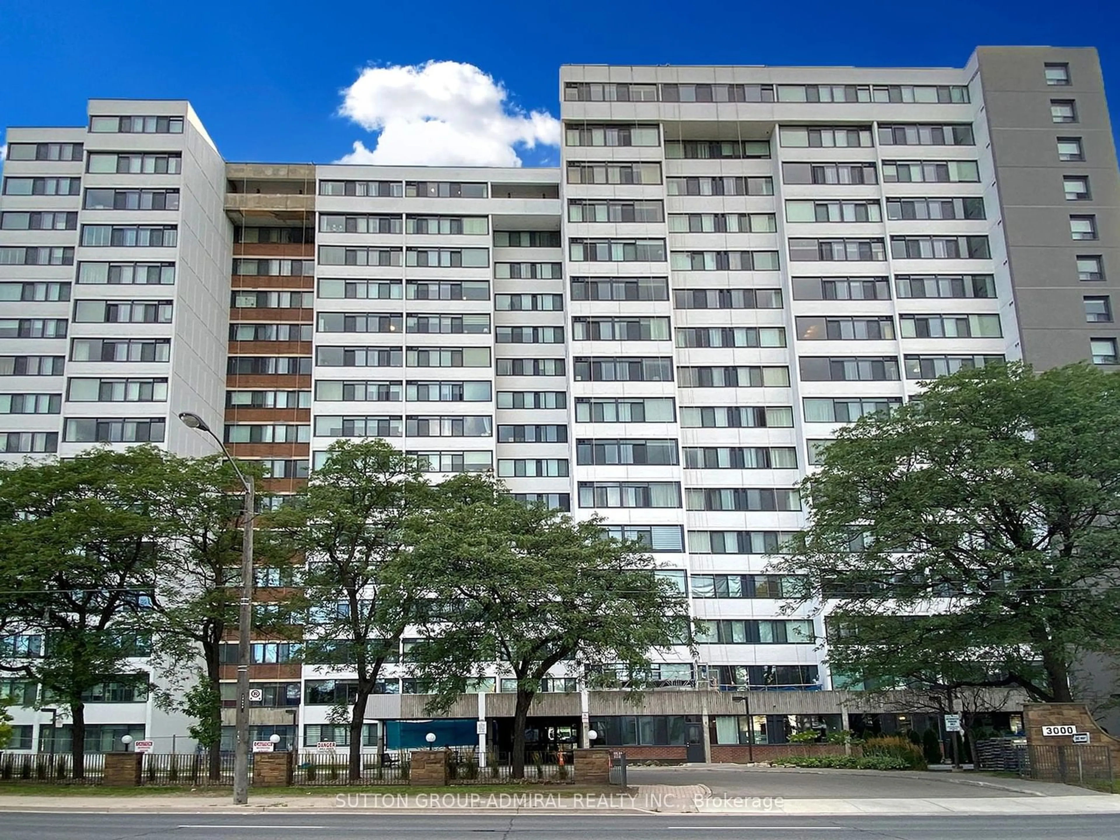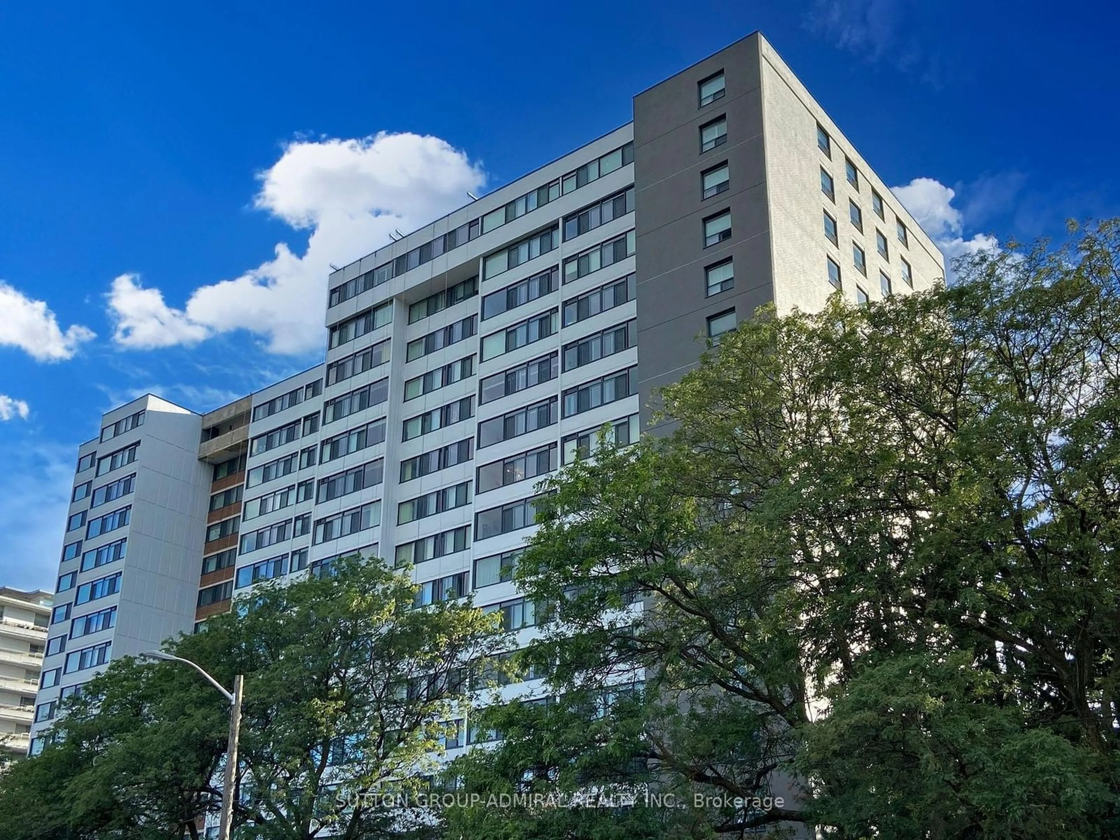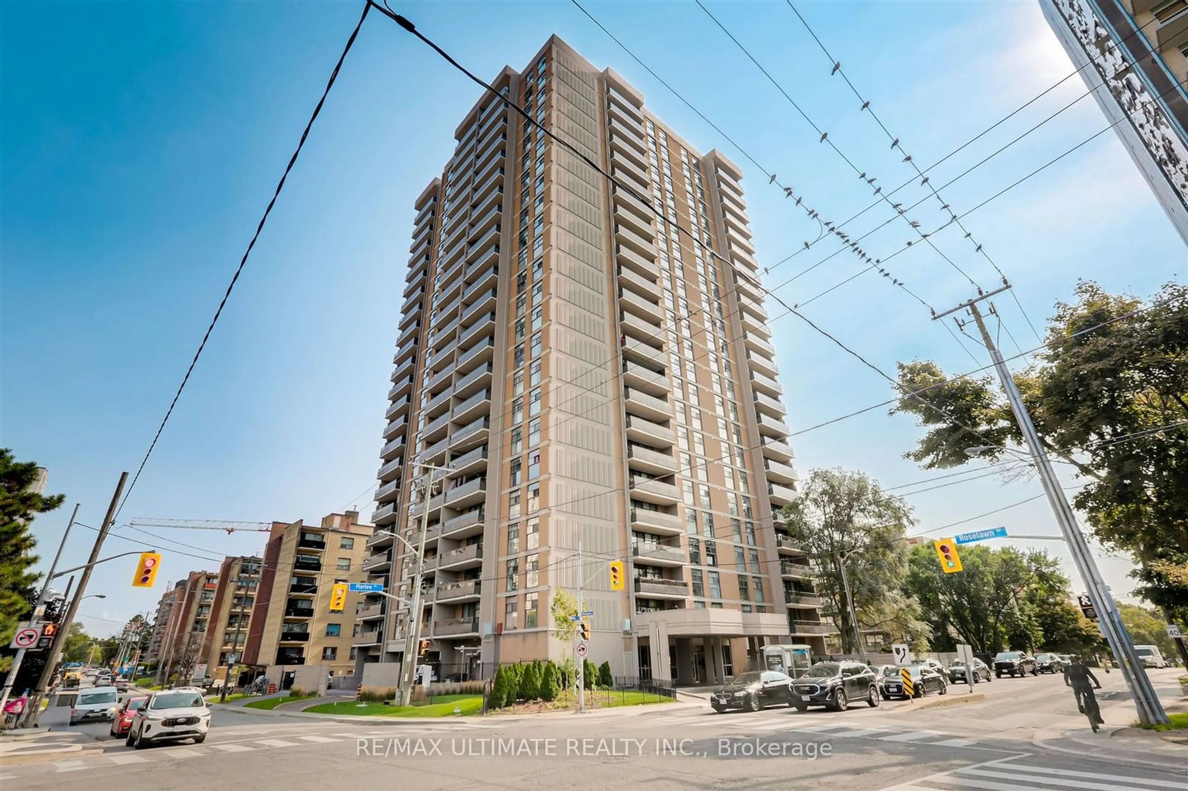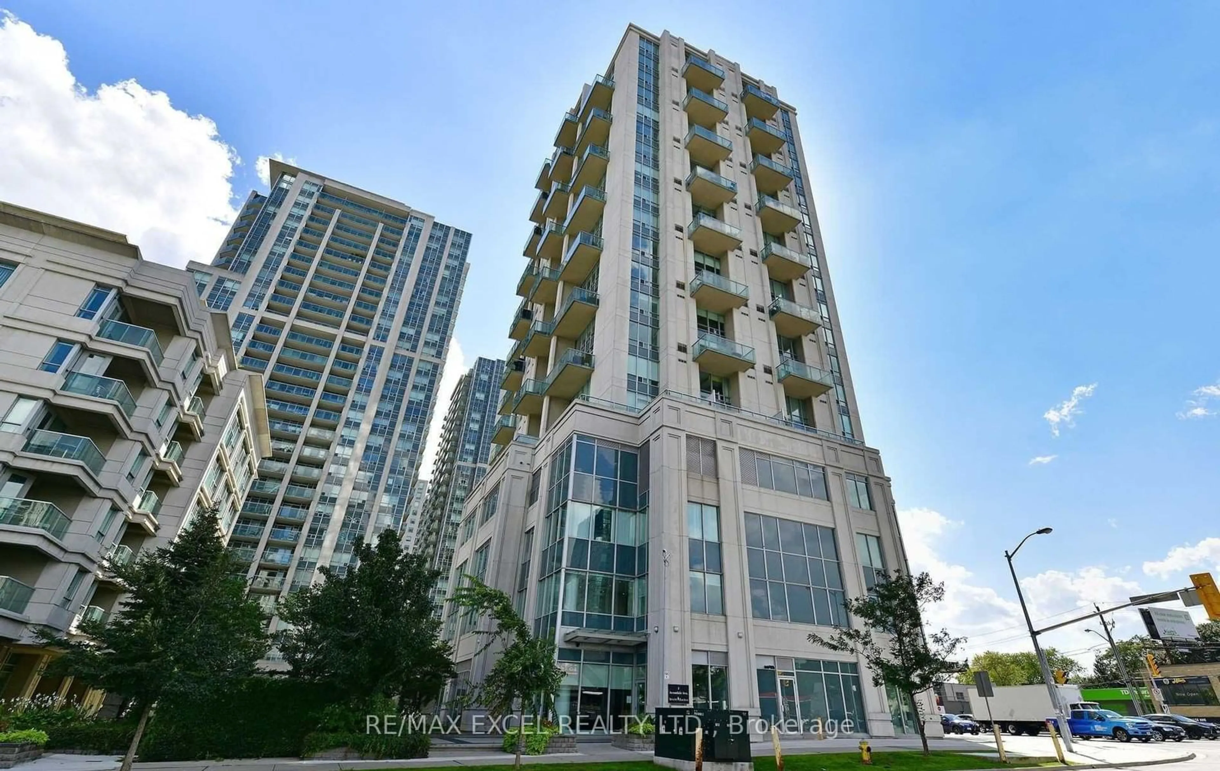3000 Bathurst St #707, Toronto, Ontario M6B 3B4
Contact us about this property
Highlights
Estimated ValueThis is the price Wahi expects this property to sell for.
The calculation is powered by our Instant Home Value Estimate, which uses current market and property price trends to estimate your home’s value with a 90% accuracy rate.Not available
Price/Sqft$733/sqft
Est. Mortgage$3,431/mo
Maintenance fees$1037/mo
Tax Amount (2024)$2,747/yr
Days On Market85 days
Description
Spectacular, bright, and spacious, this newly updated and completely renovated 2-bedroom, 2-bathroom condo is located in a highly sought-after building. Freshly painted with new laminate floors throughout, this home features a fabulous kosher kitchen with Quartx countertops, two dishwashers, double ovens, a stovetop, a large double-door fridge/freezer, and a mini-fridge. The expansive primary bedroom boasts a 3-piece ensuite, a walk-in closet, and a built-in wall unit. The second bedroom can easily serve as an office or study. Included are one parking spot and one locker. The building itself has been upgraded with new windows and refreshed common areas. Additional amenities include a concierge, Sabbath elevator, visitor parking, a sauna, and an exercise room. Just steps away from TTC, Lawrence Plaza, restaurants, stores, and various other amenities. Ready for you to move in.
Property Details
Interior
Features
Flat Floor
Living
7.62 x 3.38Laminate / East View
Dining
3.65 x 2.49Laminate / Large Window
Kitchen
2.43 x 2.43Stone Counter / Stainless Steel Appl / Laminate
Breakfast
2.77 x 2.43Laminate / East View / Large Window
Exterior
Parking
Garage spaces 1
Garage type Underground
Other parking spaces 0
Total parking spaces 1
Condo Details
Amenities
Concierge, Exercise Room, Gym, Sauna, Visitor Parking
Inclusions
Property History
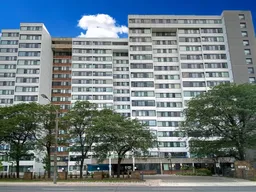 40
40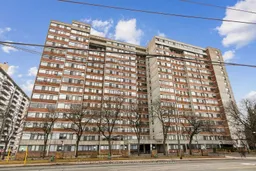 21
21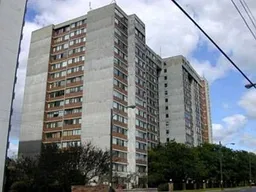 1
1Get up to 1% cashback when you buy your dream home with Wahi Cashback

A new way to buy a home that puts cash back in your pocket.
- Our in-house Realtors do more deals and bring that negotiating power into your corner
- We leverage technology to get you more insights, move faster and simplify the process
- Our digital business model means we pass the savings onto you, with up to 1% cashback on the purchase of your home
