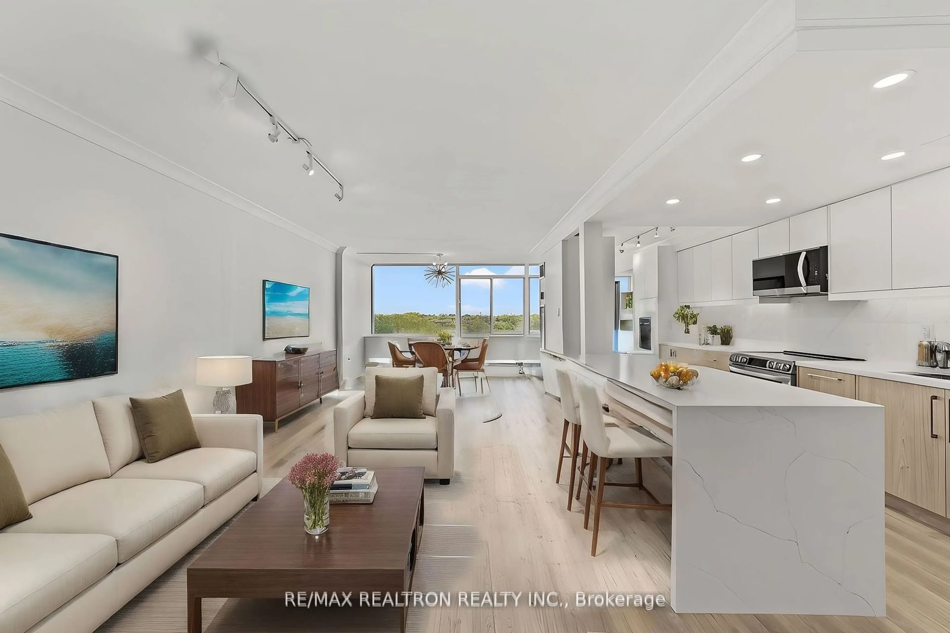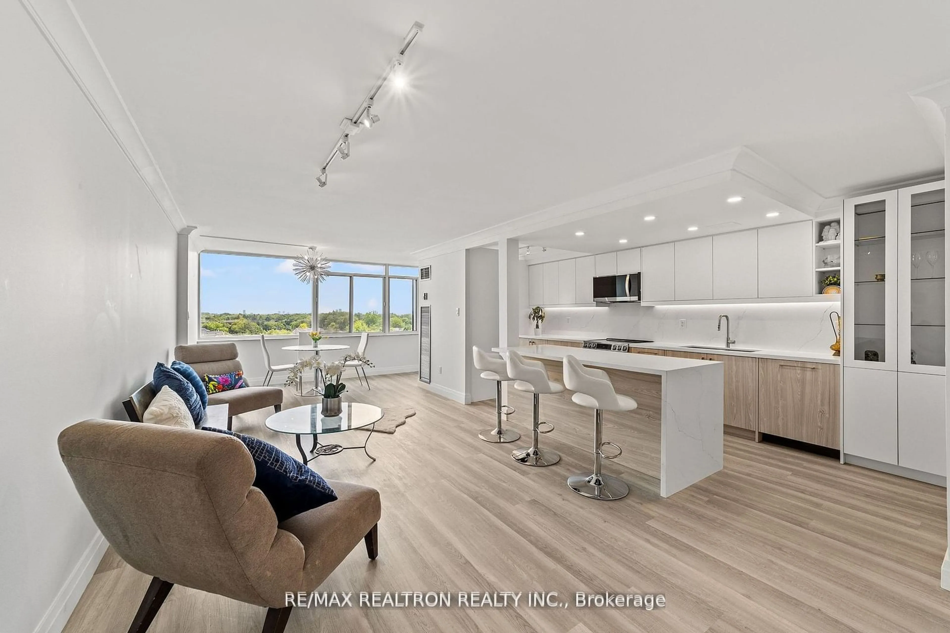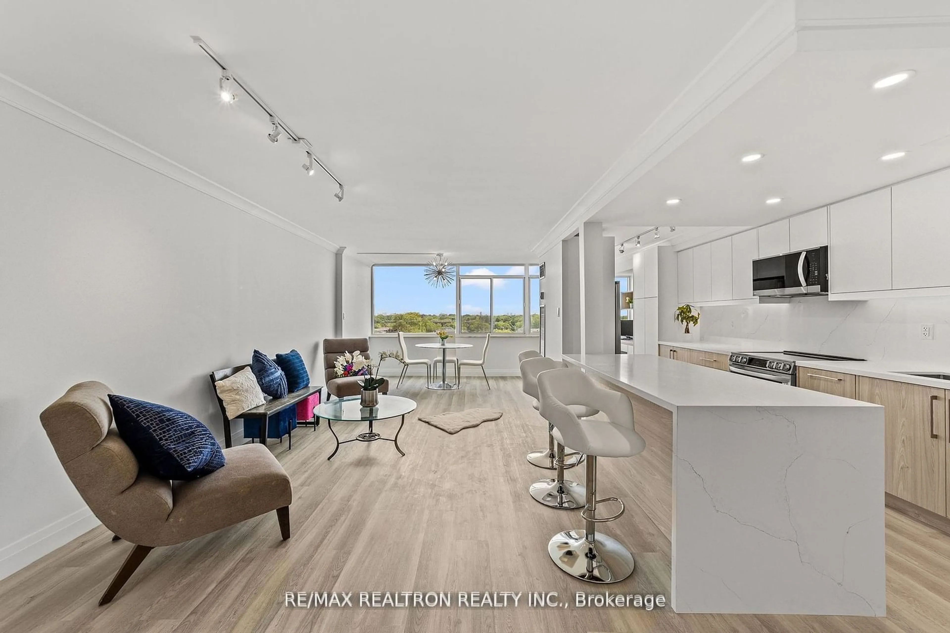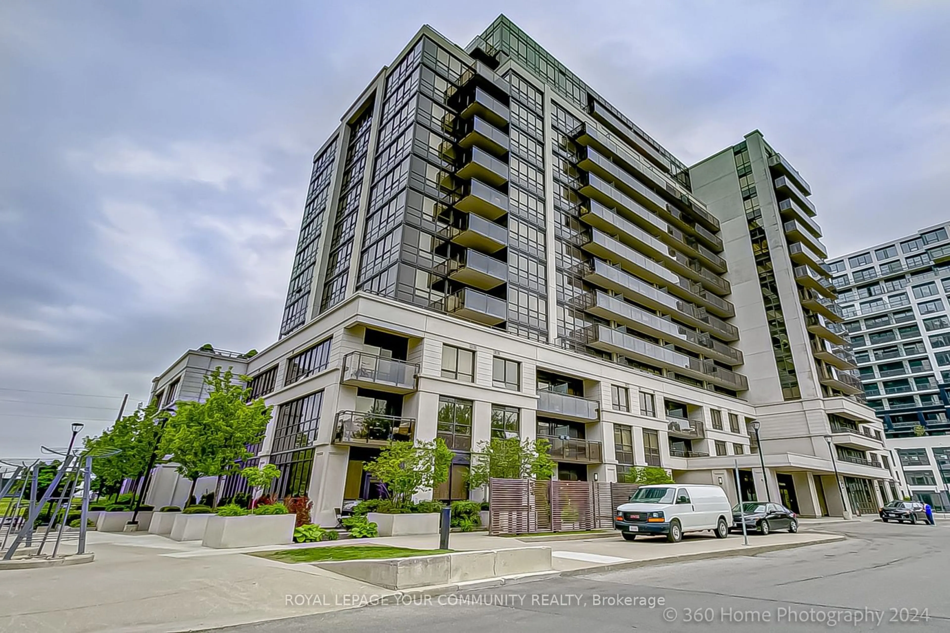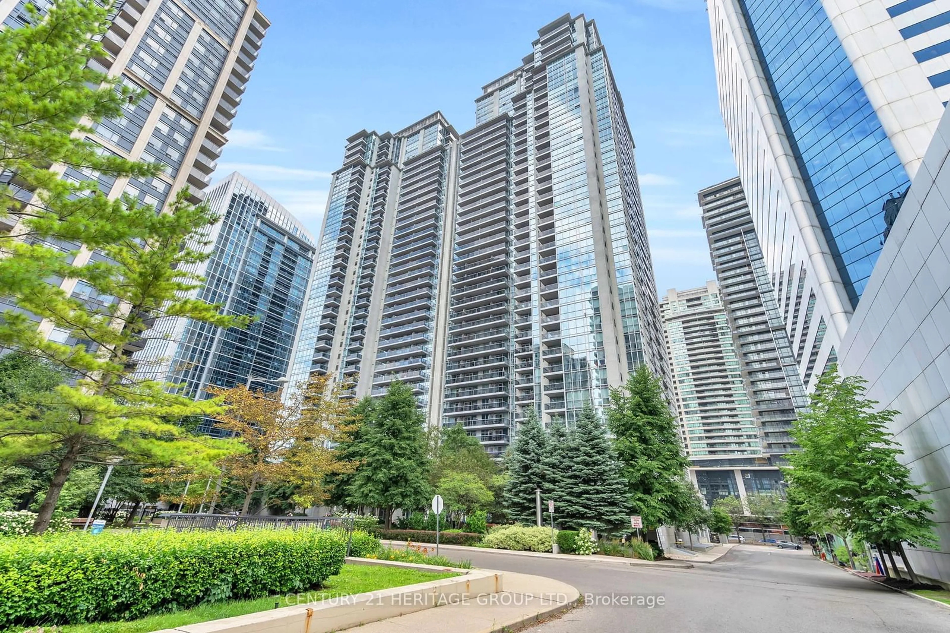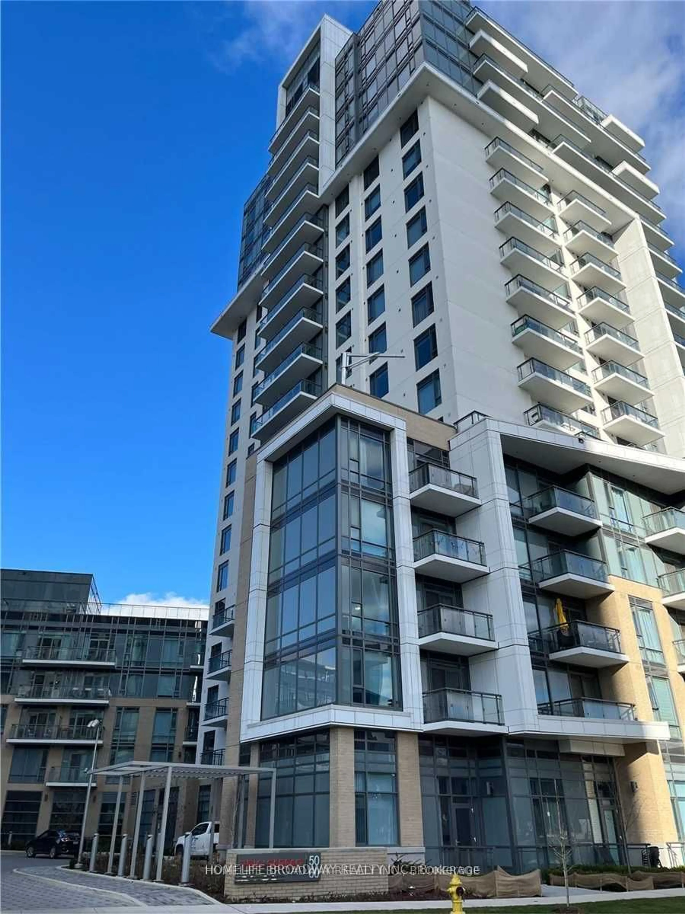3000 Bathurst St #706, Toronto, Ontario M6B 3B4
Contact us about this property
Highlights
Estimated ValueThis is the price Wahi expects this property to sell for.
The calculation is powered by our Instant Home Value Estimate, which uses current market and property price trends to estimate your home’s value with a 90% accuracy rate.$735,000*
Price/Sqft$779/sqft
Days On Market4 days
Est. Mortgage$3,650/mth
Maintenance fees$1029/mth
Tax Amount (2024)$2,747/yr
Description
Welcome to the epitome of urban living in this highly sought-after building! Boasting a newly renovated space with unobstructed breathtaking views of the city from all rooms. This condo offers a seamless blend of comfort and sophistication with an 1180 sf open-concept plan. As you step inside, you're greeted by a stunning state-of-the-art custom kitchen, and living room area, bathed in natural light pouring through oversized windows. A complete renovation was done in 2023 with new flooring and a brand-new high-end gorgeous kitchen with a large eat-at-quartz countertop island and backsplash, adorned with sleek finishes and new appliances. Equipped with two dishwashers (Bosch), this kitchen presents an opportunity for a potential kosher setup. The laundry is in-suite with additional storage and built-in cabinets. The unit also includes an office area as a +1. The unit's electrical panel and lighting, including pot lights, were upgraded, and stucco was removed to enjoy smooth ceilings. The building has undergone significant upgrades, including new windows, with near-future plans to revamp the hallways and unit doors. You're welcomed into the building by a 24-hour concierge and there is ample visitor parking. There are two fitness rooms and a lounge for residents to use as well as a beautiful backyard oasis. Everything is within walking distance and transit is right at your doorstep. This beautiful unit is east facing and set back from the road, and boasts smooth high ceilings. It comes complete with an underground parking space and locker. Don't miss your chance to experience urban living at its finest!
Property Details
Interior
Features
Main Floor
Br
5.79 x 3.333 Pc Ensuite / W/I Closet / Large Window
2nd Br
4.83 x 2.95Closet Organizers / Large Window
Bathroom
2.13 x 1.453 Pc Ensuite
Bathroom
2.40 x 1.73Exterior
Parking
Garage spaces 1
Garage type Underground
Other parking spaces 0
Total parking spaces 1
Condo Details
Amenities
Concierge, Exercise Room, Visitor Parking
Inclusions
Property History
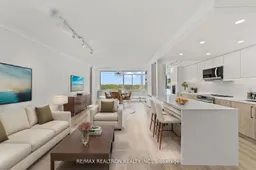 25
25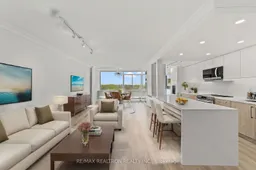 25
25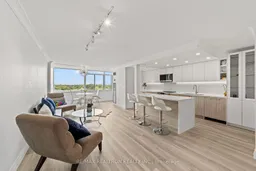 27
27Get up to 1% cashback when you buy your dream home with Wahi Cashback

A new way to buy a home that puts cash back in your pocket.
- Our in-house Realtors do more deals and bring that negotiating power into your corner
- We leverage technology to get you more insights, move faster and simplify the process
- Our digital business model means we pass the savings onto you, with up to 1% cashback on the purchase of your home
