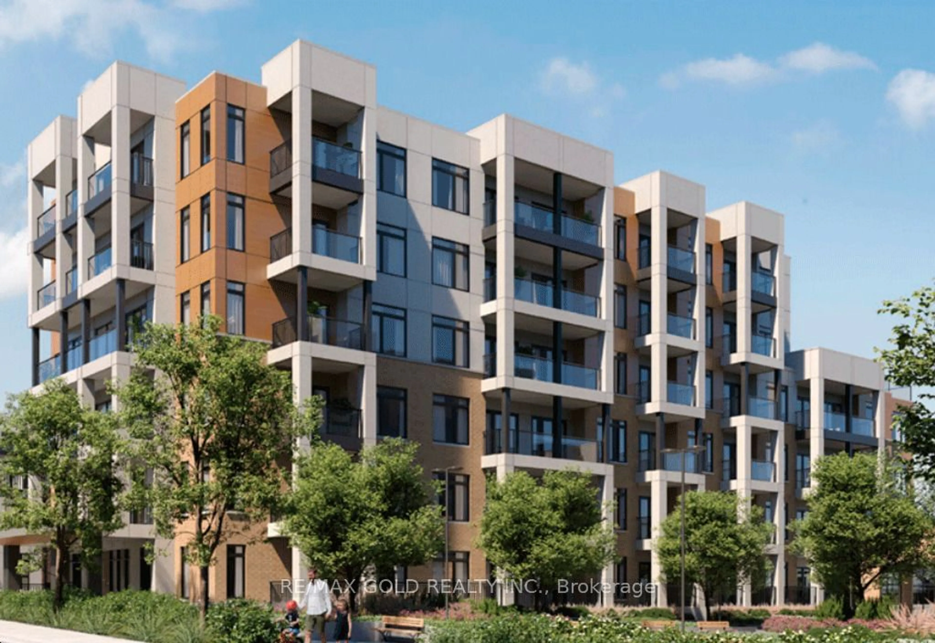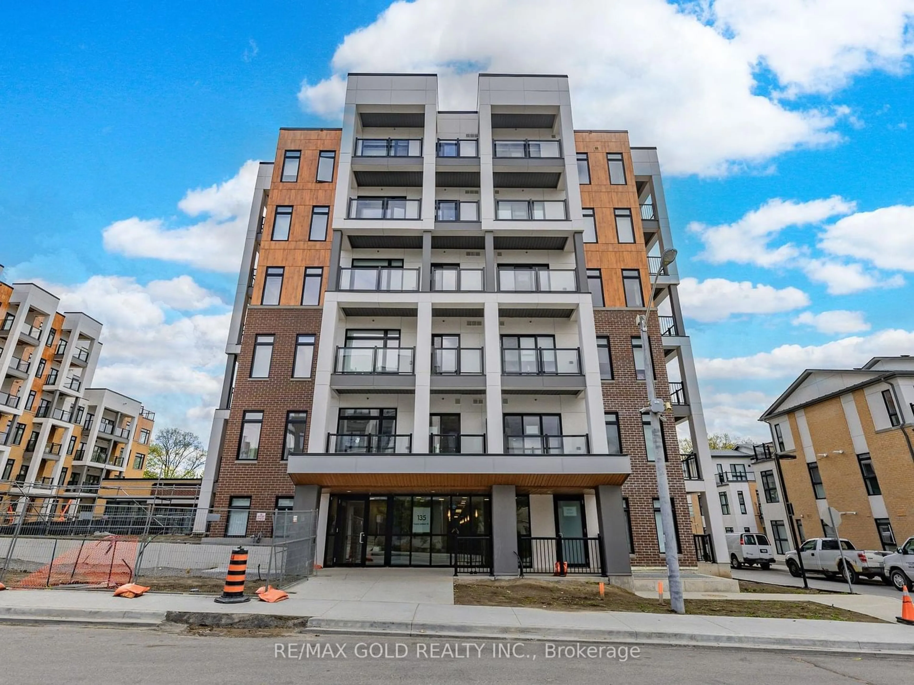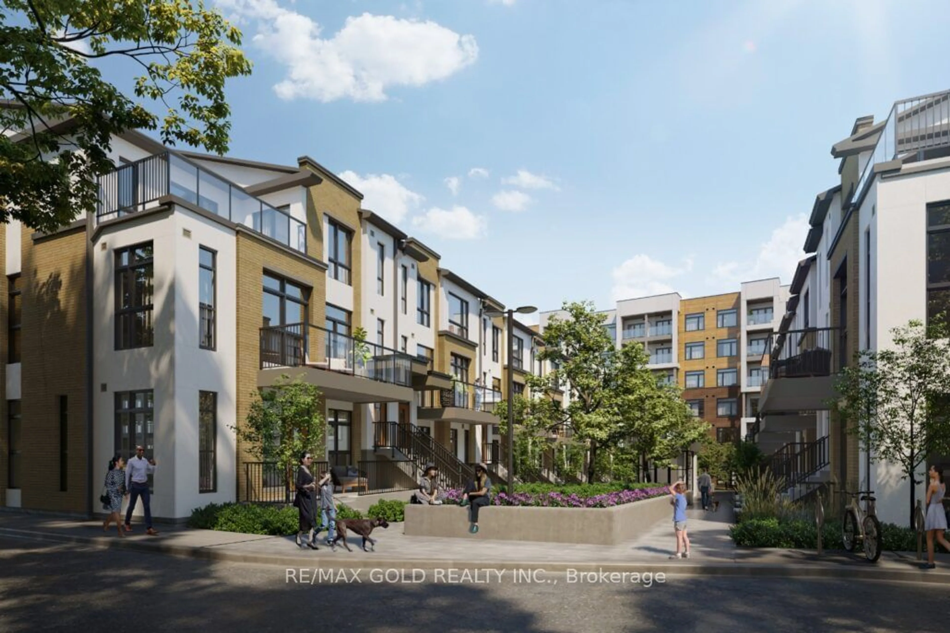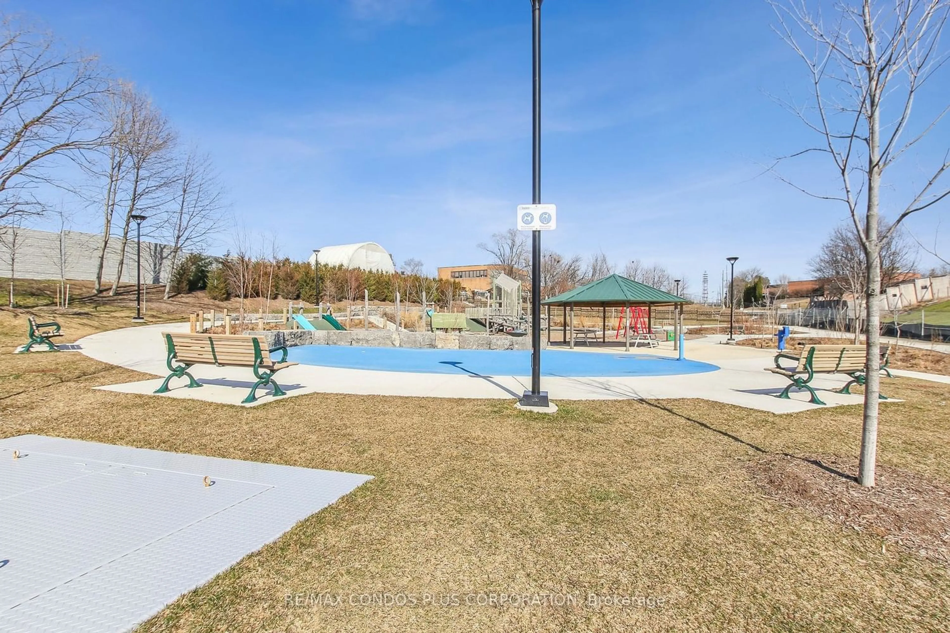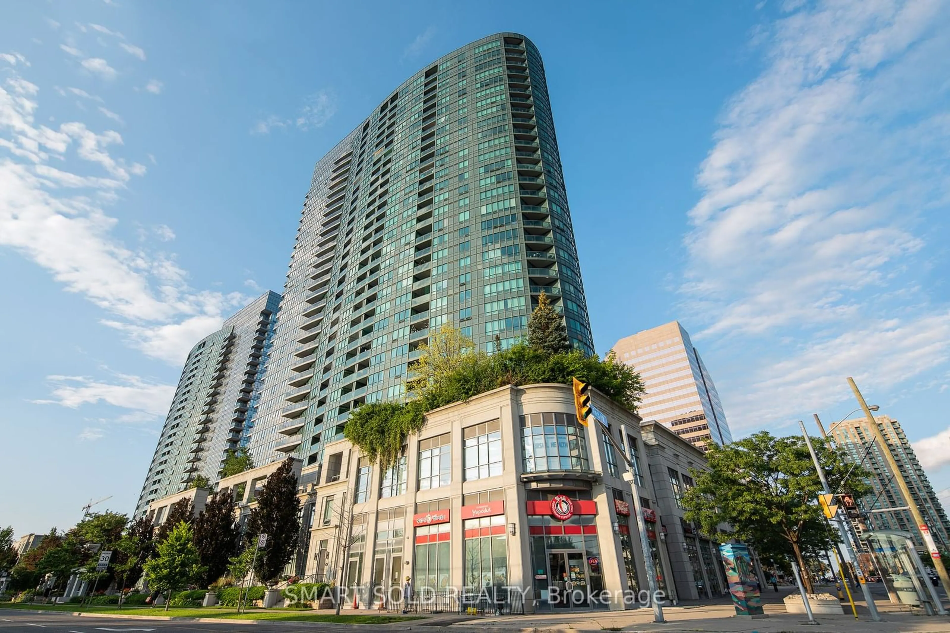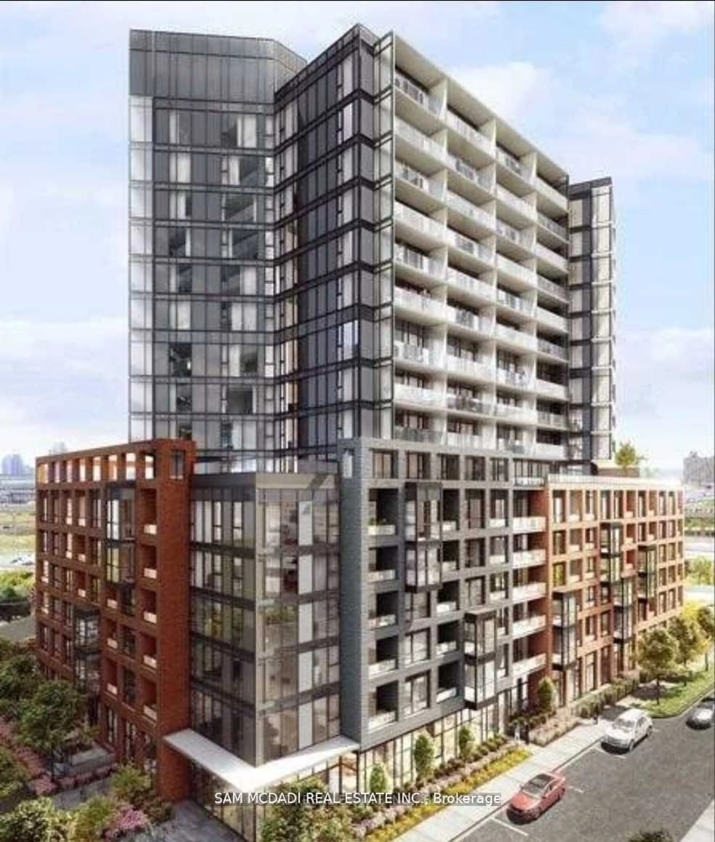135 Canon Jackson Dr #410, Toronto, Ontario L6S 0E9
Contact us about this property
Highlights
Estimated ValueThis is the price Wahi expects this property to sell for.
The calculation is powered by our Instant Home Value Estimate, which uses current market and property price trends to estimate your home’s value with a 90% accuracy rate.$654,000*
Price/Sqft$898/sqft
Days On Market79 days
Est. Mortgage$3,264/mth
Maintenance fees$440/mth
Tax Amount (2024)$1/yr
Description
ASSIGNMENT SALE: Embark On A Journey Of Opulence Within This Extraordinary 2-Bedroom, 2-Bathroom Suite Meticulously Crafted By Daniels In The Heart Of Keelesdale. Enter Into A Captivating Open-Concept Expanse Adorned With High-End Stainless Steel Appliances, An Expansive Kitchen Featuring A Central Island, And Stylish Quartz Countertops. Elevated Ceilings Create An Atmosphere Of Grandeur, While The Allure Of Two Balconies Beckons For Moments Of Outdoor Serenity. Revel In The Convenience Of Ensuite Laundry Boasting A Stacked Washer And Dryer. The Primary Bedroom Showcases A Luxurious Standing Shower And Grants Direct Access To One Of The Balconies, Offering An Idyllic Spot For Both Morning Rejuvenation And Evening Relaxation. Completing This Package Is A Designated Parking Spot And Storage Locker. Ideally Positioned Near The Eglinton LRT, Allowing For Seamless Access To Public Transportation, Hwy 401 & 400, Esteemed Educational Institutions, Yorkdale Mall, And Picturesque Parks Replete With Scenic Walking And Cycling Trails. Don't Let This Exceptional Opportunity Slip Away!
Property Details
Interior
Features
Flat Floor
Br
1.00 x 1.003 Pc Ensuite / Hardwood Floor / W/O To Balcony
2nd Br
1.00 x 1.00Closet / Hardwood Floor / Large Window
Kitchen
1.00 x 1.00Stainless Steel Appl / Hardwood Floor / Centre Island
Bathroom
1.00 x 1.003 Pc Ensuite / Tile Floor / Separate Shower
Exterior
Features
Parking
Garage spaces 1
Garage type None
Other parking spaces 0
Total parking spaces 1
Condo Details
Inclusions
Property History
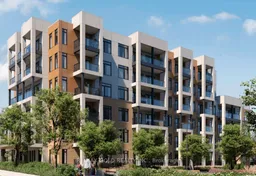 29
29Get up to 1% cashback when you buy your dream home with Wahi Cashback

A new way to buy a home that puts cash back in your pocket.
- Our in-house Realtors do more deals and bring that negotiating power into your corner
- We leverage technology to get you more insights, move faster and simplify the process
- Our digital business model means we pass the savings onto you, with up to 1% cashback on the purchase of your home
