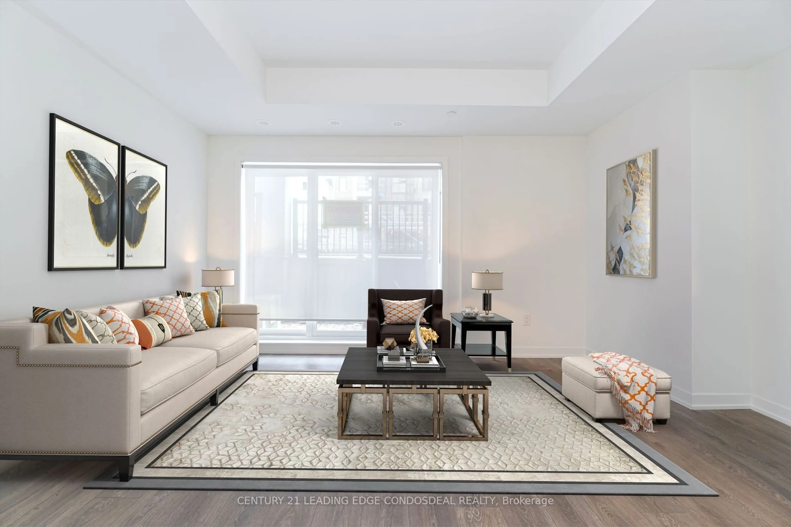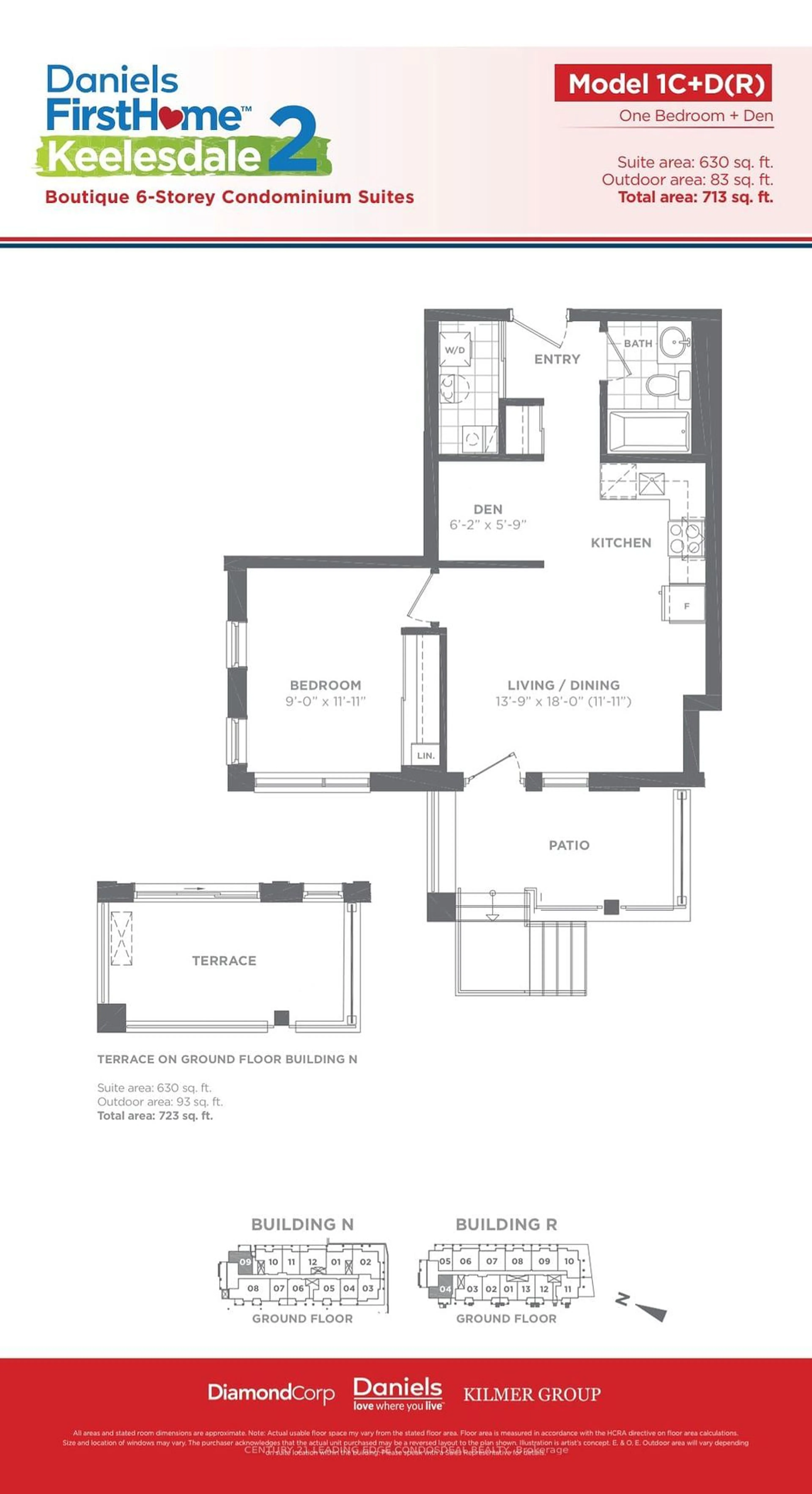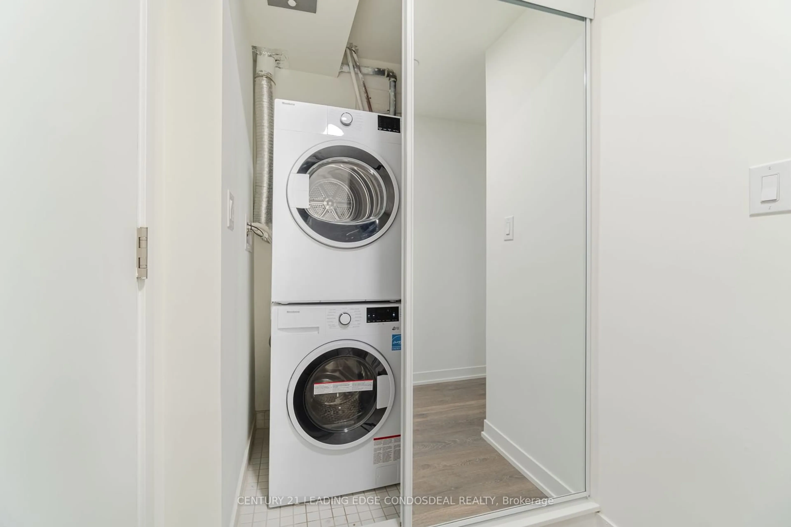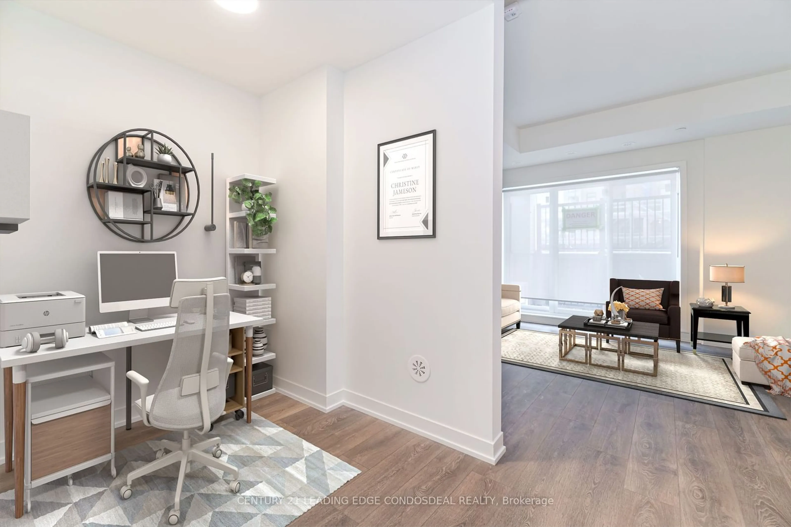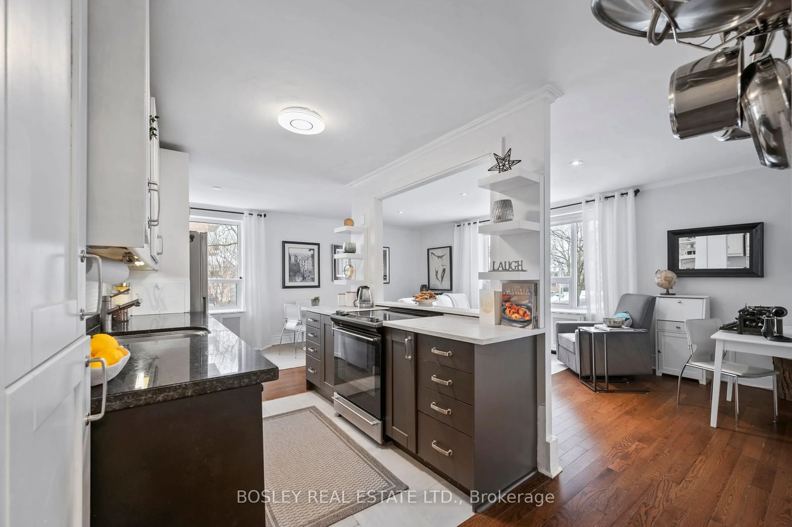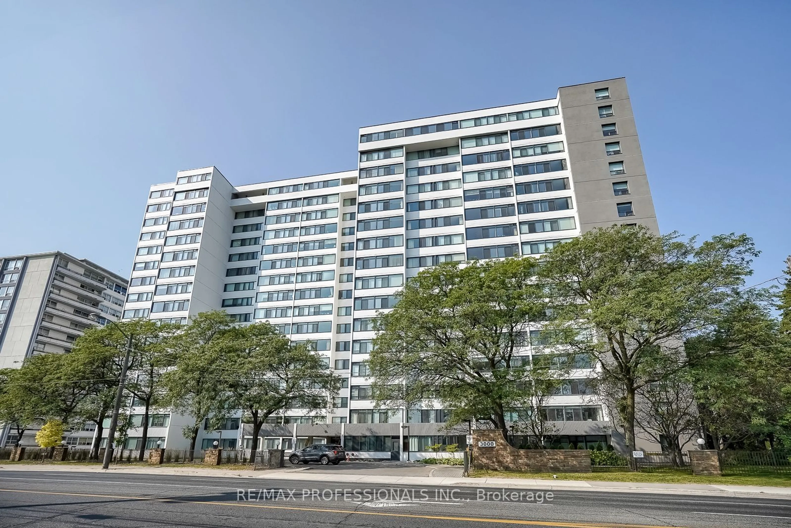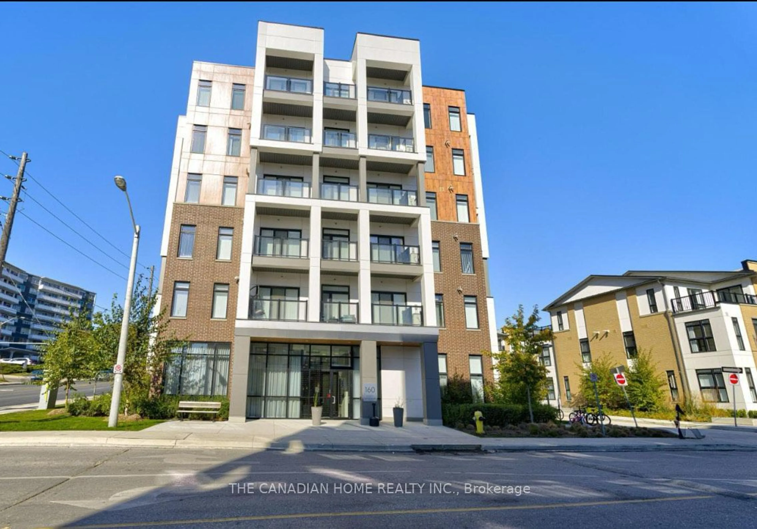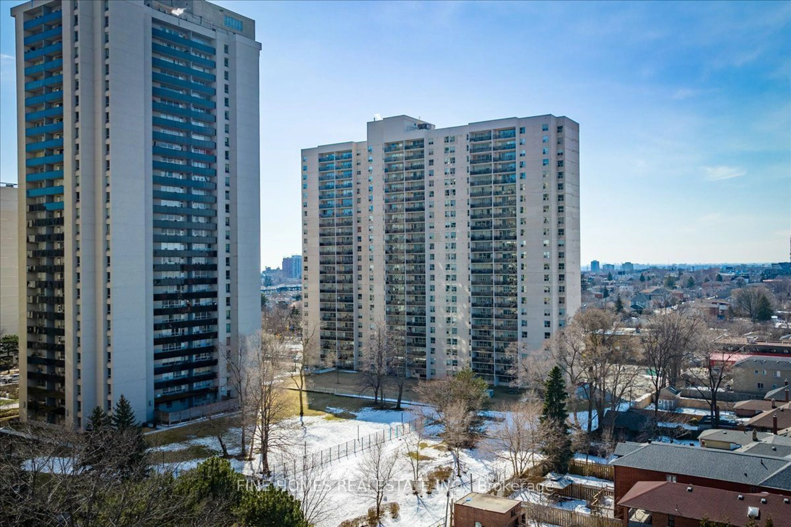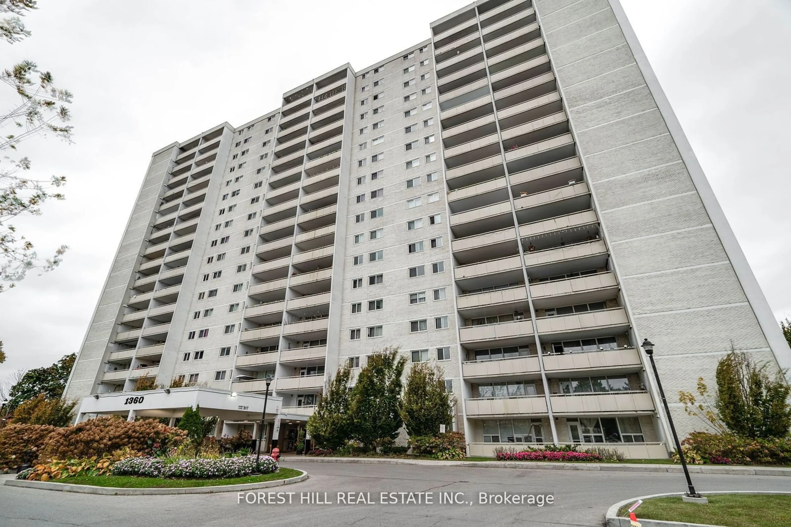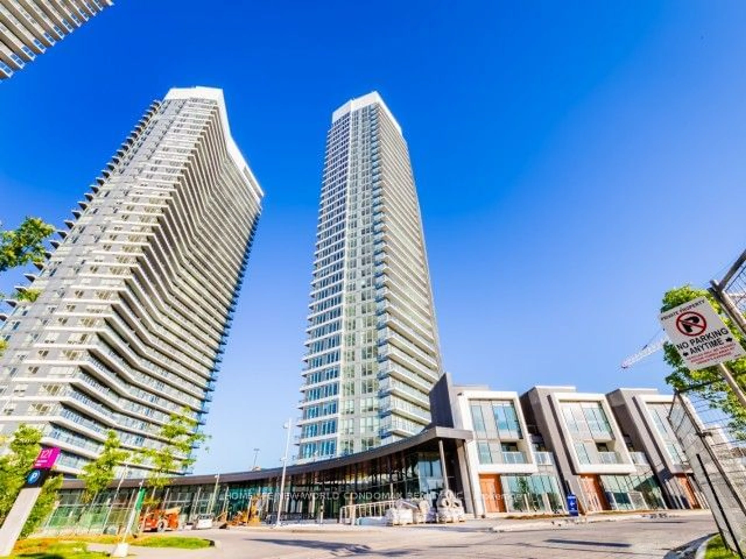135 Canon Jackson Dr #109, Toronto, Ontario M6M 0C3
Contact us about this property
Highlights
Estimated ValueThis is the price Wahi expects this property to sell for.
The calculation is powered by our Instant Home Value Estimate, which uses current market and property price trends to estimate your home’s value with a 90% accuracy rate.Not available
Price/Sqft$926/sqft
Est. Mortgage$2,568/mo
Maintenance fees$399/mo
Tax Amount (2024)-
Days On Market35 days
Description
Modern and spacious 1-bedroom + den condo, just one year old, featuring an open-concept layout with wide plank laminate floors and a sleek kitchen equipped with quartz countertops, a stylish backsplash, and stainless steel appliances. Designed with both comfort and style in mind, this unit is perfect for living or as an investment. The bright and airy space includes a large den, a spacious bedroom, ensuite laundry, and abundant natural light. Enjoy the privacy of a corner unit with no direct neighbors on either side and a large, private enclosed outdoor patio. The building offers fantastic amenities, including a spacious two-floor gym, a party room, an outdoor patio with BBQ, and a convenient pet wash station. Conveniently located in the vibrant Daniels Keelesdale neighborhood, this condo offers easy access to Hwy 401 and 400, with public transit steps from your door. Surrounded by amenities like Yorkdale Shopping Center, grocery stores, libraries, schools, and parks such as King Georges-Keele Parkette, Green Hills, and Gulliver Park, this home perfectly balances convenience, elegance, and accessibility. Includes 1 parking space. **EXTRAS** All Existing Window Covering. White Washer & Dryer. Stainless Steel Fridge, Stove, & Dishwasher. 1 Parking Included.
Property Details
Interior
Features
Flat Floor
Living
4.24 x 5.49Combined W/Dining / Laminate
Den
1.89 x 1.80Open Concept / Laminate
Dining
4.24 x 5.49Combined W/Living / Laminate
Kitchen
0.00 x 0.00Stainless Steel Appl / Laminate / L-Shaped Room
Exterior
Features
Parking
Garage spaces 1
Garage type Underground
Other parking spaces 0
Total parking spaces 1
Condo Details
Amenities
Bbqs Allowed, Gym, Party/Meeting Room, Rooftop Deck/Garden, Visitor Parking
Inclusions
Property History
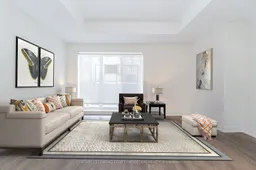 32
32Get up to 0.5% cashback when you buy your dream home with Wahi Cashback

A new way to buy a home that puts cash back in your pocket.
- Our in-house Realtors do more deals and bring that negotiating power into your corner
- We leverage technology to get you more insights, move faster and simplify the process
- Our digital business model means we pass the savings onto you, with up to 0.5% cashback on the purchase of your home
