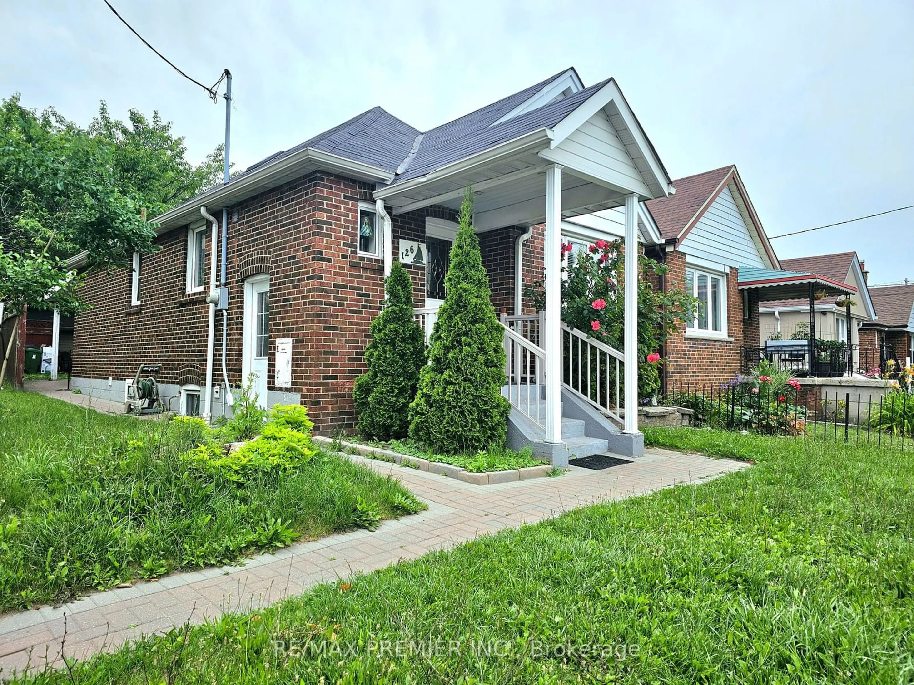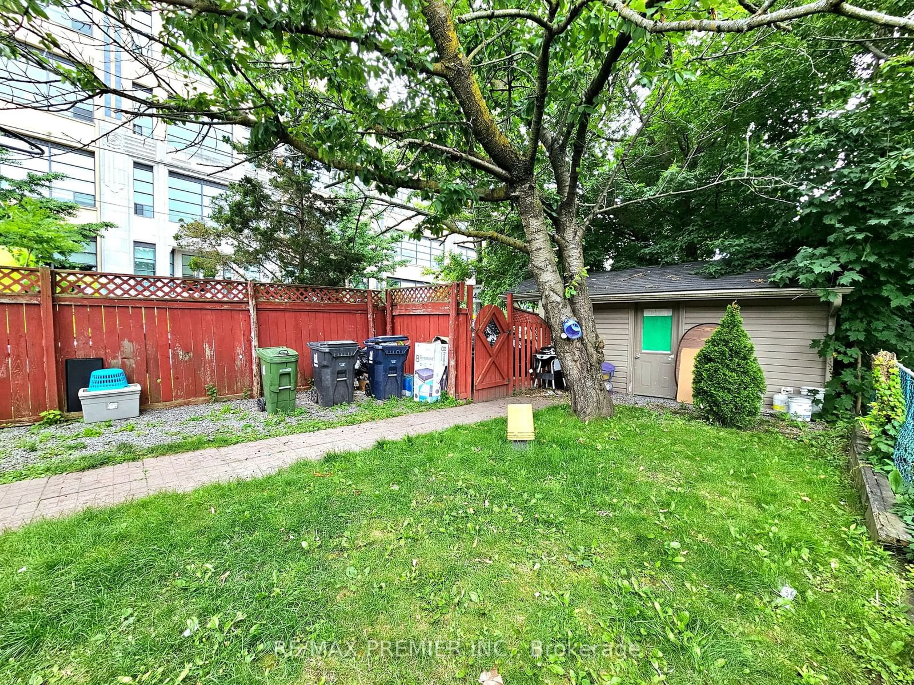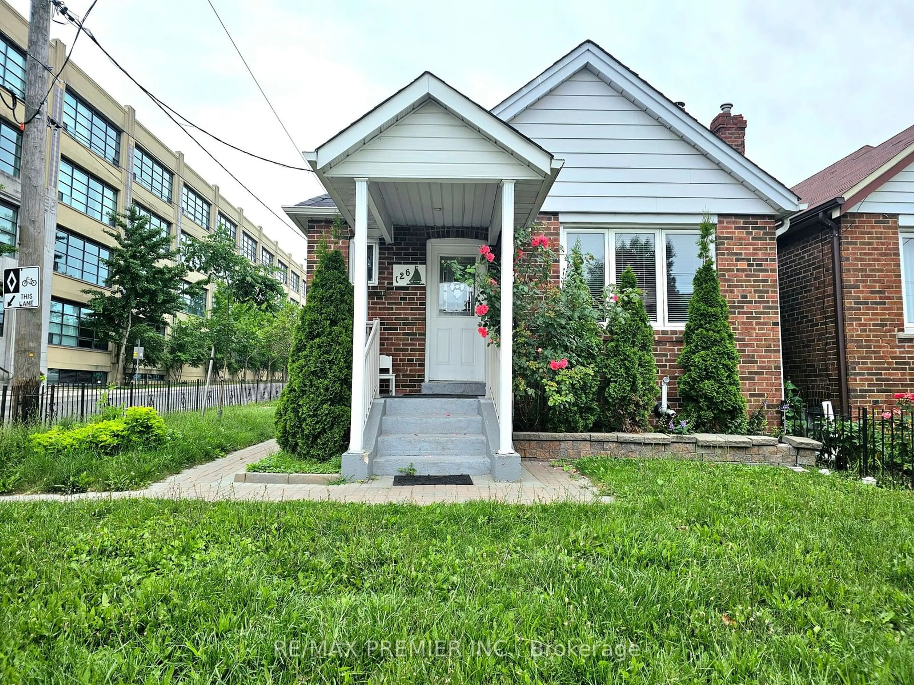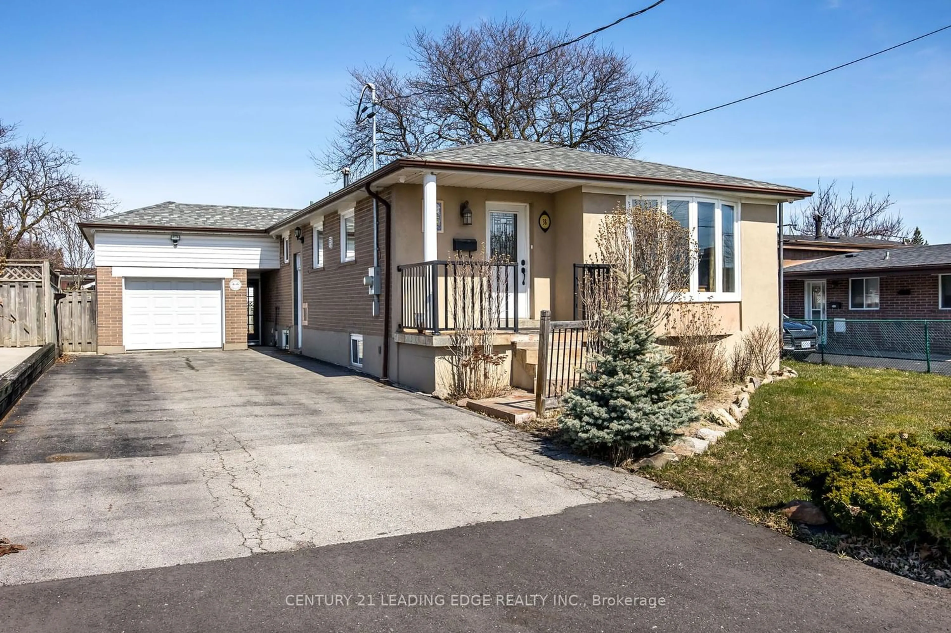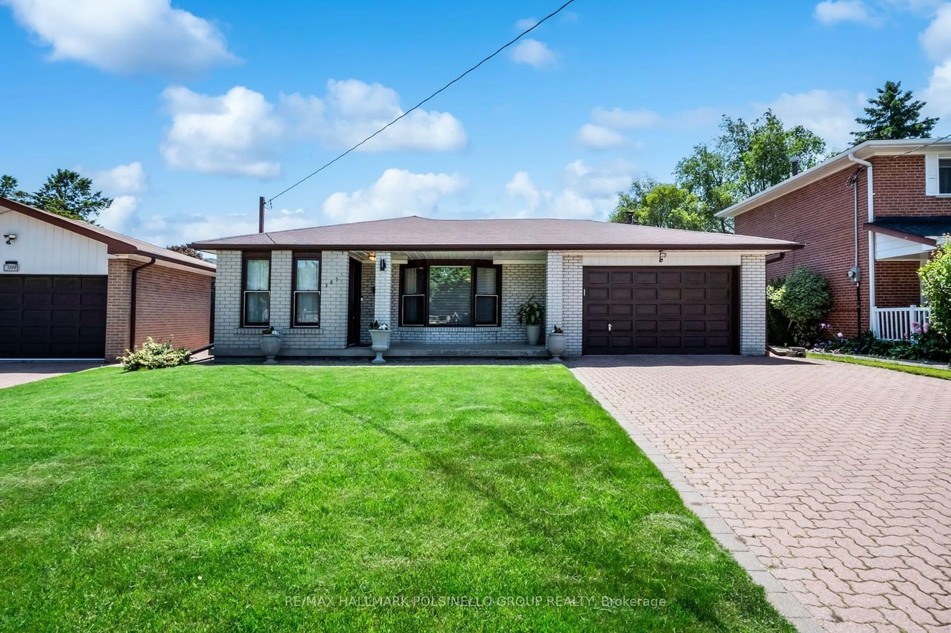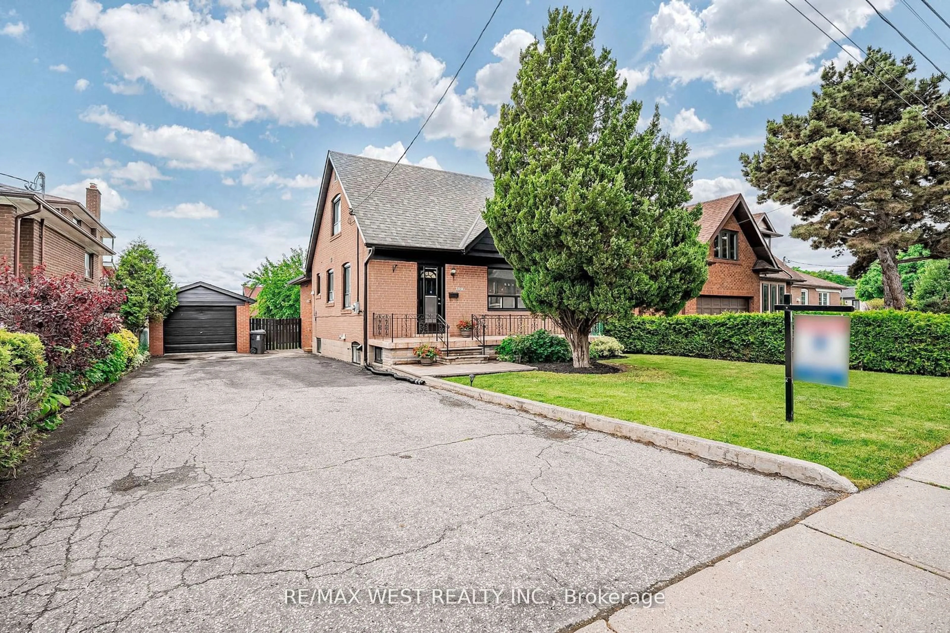126 Times Rd, Toronto, Ontario M6B 3M2
Contact us about this property
Highlights
Estimated ValueThis is the price Wahi expects this property to sell for.
The calculation is powered by our Instant Home Value Estimate, which uses current market and property price trends to estimate your home’s value with a 90% accuracy rate.$1,001,000*
Price/Sqft-
Days On Market21 days
Est. Mortgage$5,153/mth
Tax Amount (2024)$3,698/yr
Description
Great Opportunity To Live and Invest In A Mature Neighbourhood @ A Low Price. Property Requires Some Tlc. Corner Lot. Cherry Tree In Back Yard. Close To Eglinton West Subway, Allen Expressway, Shopping. Main floor large living and dining area, Kitchen, 3 bdr. + 3 pcs. bathroom. Separate Entrance To 2 Finished Bsmt. apartments: one 1 bdr. Kitchen + 3pcs bathroom plus 1 bachelor, kitchen+ 3pcs bathroom. Separate Laundry room. Large detached garage and Fence patio. Please Give 24 Hours Notice. Ideal for live/rent or invest w/premium rental units in the amazing midtown location. Unbeatable location in a family friendly neighbourhood, minutes to Allen Rd & 401/400, well connected by transit and conveniently close to Eglinton West with all the shops, cafes & restaurants your heart could desire. Great schools, lots of green spaces and steps the York Beltline Trail.
Property Details
Interior
Features
Bsmt Floor
Br
3.30 x 3.30Laminate / Combined W/Great Rm / Window
Great Rm
3.25 x 2.54Laminate / Combined W/Living / Open Concept
Great Rm
3.30 x 3.30Laminate / Combined W/Br / Window
Kitchen
3.27 x 2.13Laminate / Modern Kitchen / Breakfast Area
Exterior
Features
Parking
Garage spaces 1
Garage type Detached
Other parking spaces 2
Total parking spaces 3
Property History
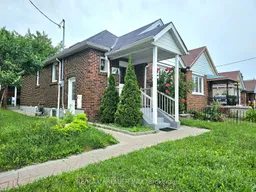 40
40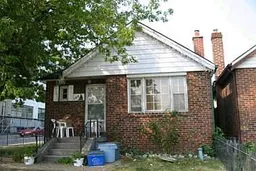 1
1Get up to 1% cashback when you buy your dream home with Wahi Cashback

A new way to buy a home that puts cash back in your pocket.
- Our in-house Realtors do more deals and bring that negotiating power into your corner
- We leverage technology to get you more insights, move faster and simplify the process
- Our digital business model means we pass the savings onto you, with up to 1% cashback on the purchase of your home
