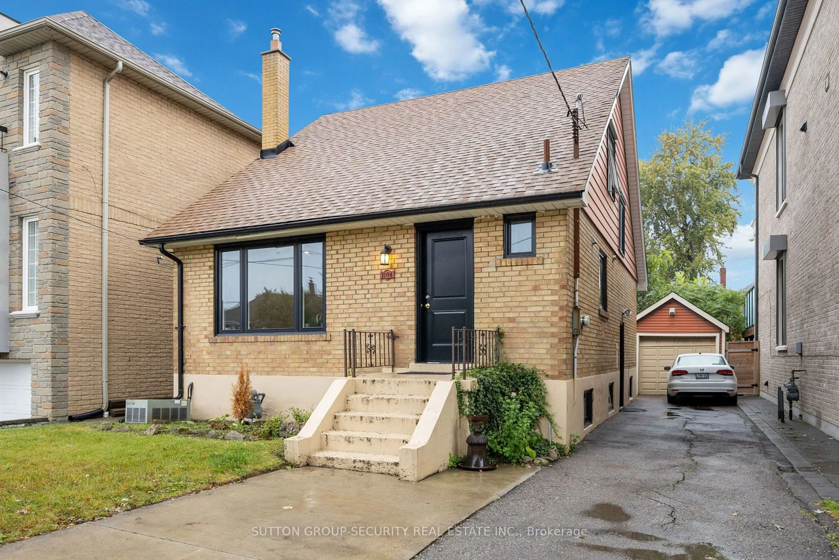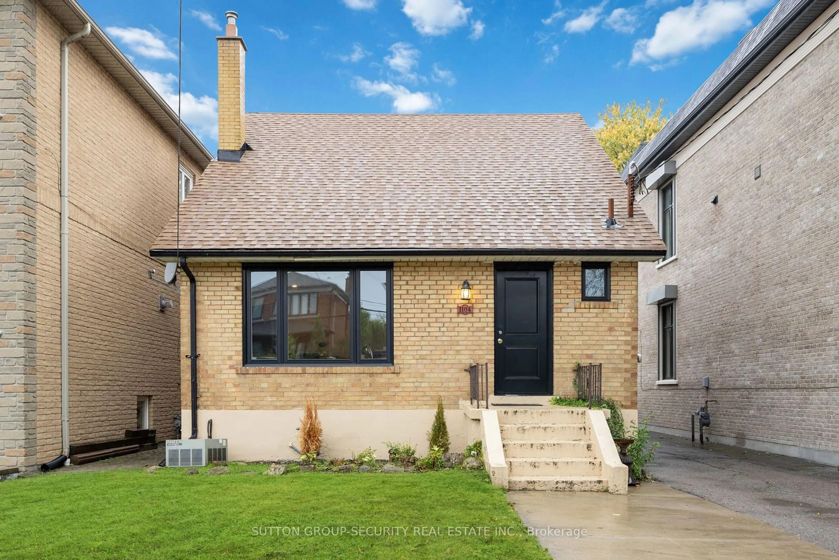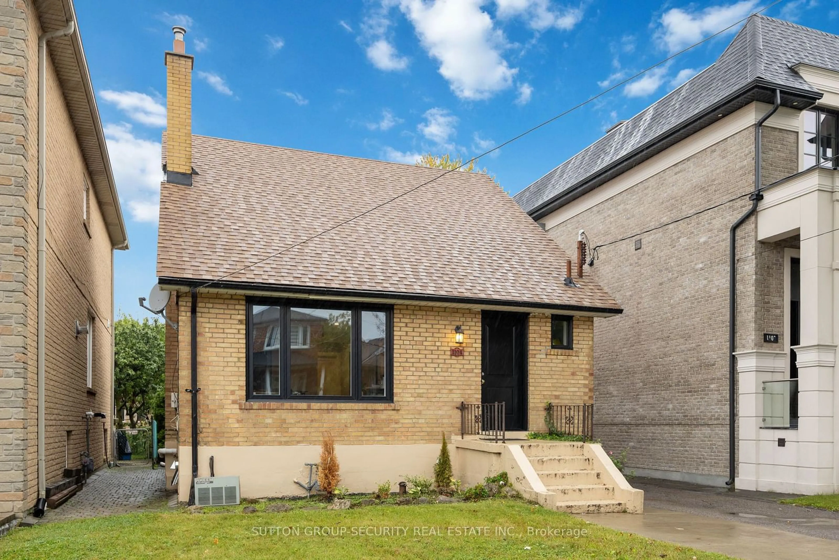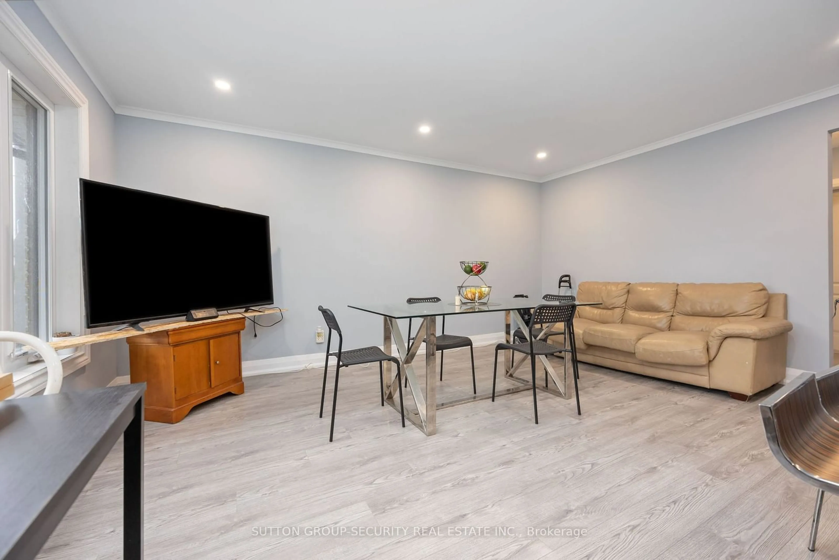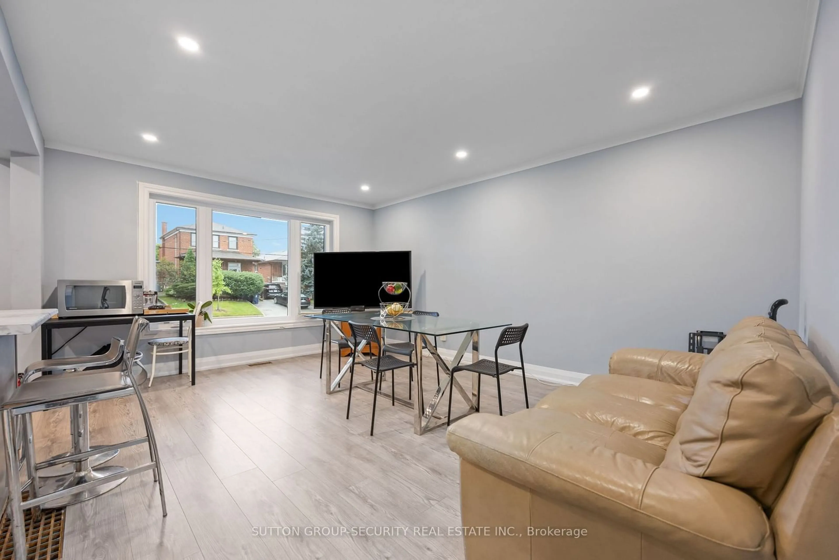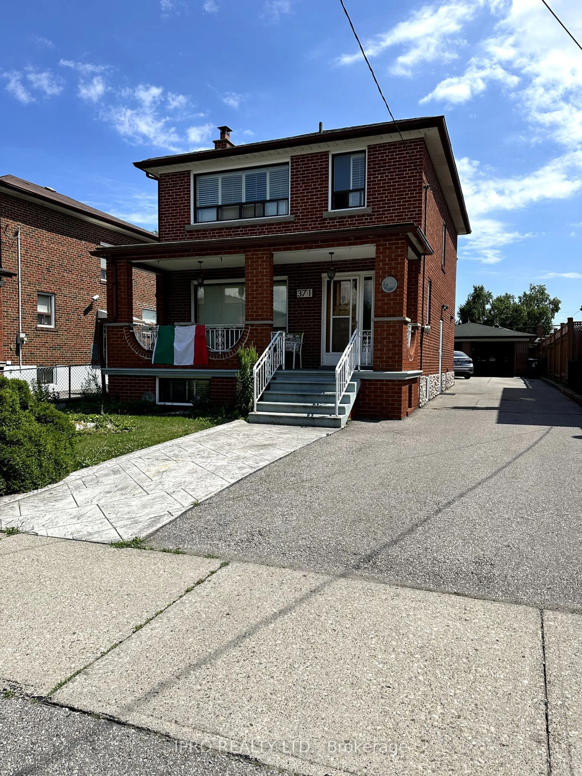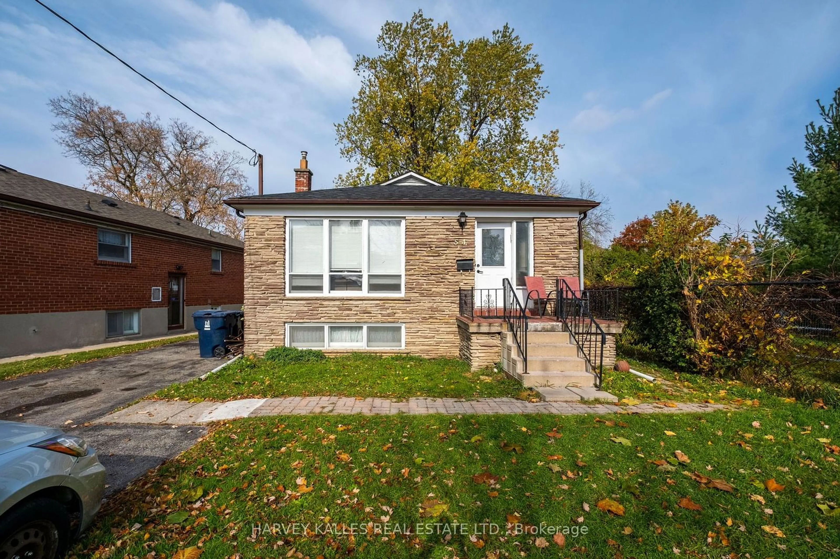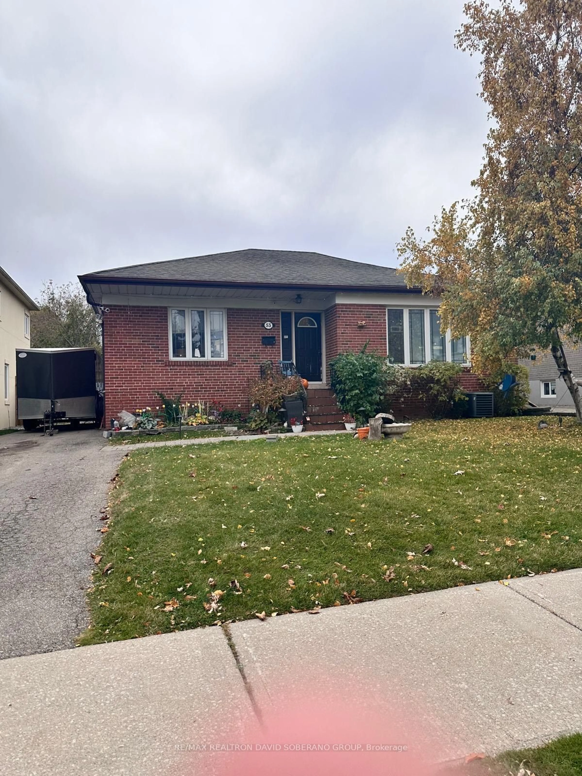1104 Glengrove Ave, Toronto, Ontario M6B 2K4
Contact us about this property
Highlights
Estimated ValueThis is the price Wahi expects this property to sell for.
The calculation is powered by our Instant Home Value Estimate, which uses current market and property price trends to estimate your home’s value with a 90% accuracy rate.Not available
Price/Sqft-
Est. Mortgage$5,368/mo
Tax Amount (2024)$4,413/yr
Days On Market83 days
Description
Welcome to your opportunity in the vibrant Yorkdale-Glen Park community! This spacious 1.5 storey home sits on a generous 35 x 132.75 foot lot, offering endless possibilities whether you're looking to move in, invest, or build your dream home with pre-prepared architectural drawings.The inviting open concept main level features a new kitchen, sleek laminate flooring, and an abundance of natural light from newly installed windows. You'll find a cozy bedroom and a versatile den, along with a full bathroom, perfect for family living or hosting guests.Upstairs, discover three generously sized bedrooms with hardwood floors, providing a warm and welcoming atmosphere. The expansive basement, with a separate entrance, includes two additional rooms, a full bathroom, and a second kitchen, ideal for generating rental income or creating space for extended family. Whether you want to personalize it, use it as a rental, or embark on a new build adventure, the potential is limitless. Situated in a sought-after neighbourhood with easy access to shopping, dining, and public transit, this property is a rare find. Don't miss the chance to transform this house into your dream home or a savvy investment. Schedule your viewing today and let your imagination run wild!
Property Details
Interior
Features
Exterior
Features
Parking
Garage spaces 1
Garage type Detached
Other parking spaces 4
Total parking spaces 5
Get up to 1% cashback when you buy your dream home with Wahi Cashback

A new way to buy a home that puts cash back in your pocket.
- Our in-house Realtors do more deals and bring that negotiating power into your corner
- We leverage technology to get you more insights, move faster and simplify the process
- Our digital business model means we pass the savings onto you, with up to 1% cashback on the purchase of your home
