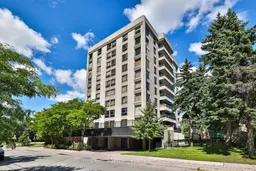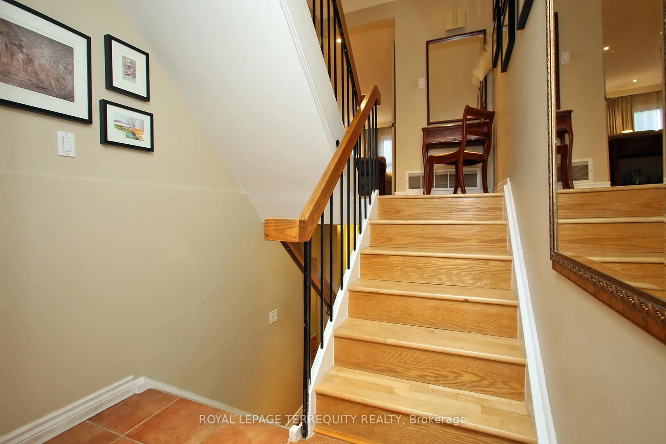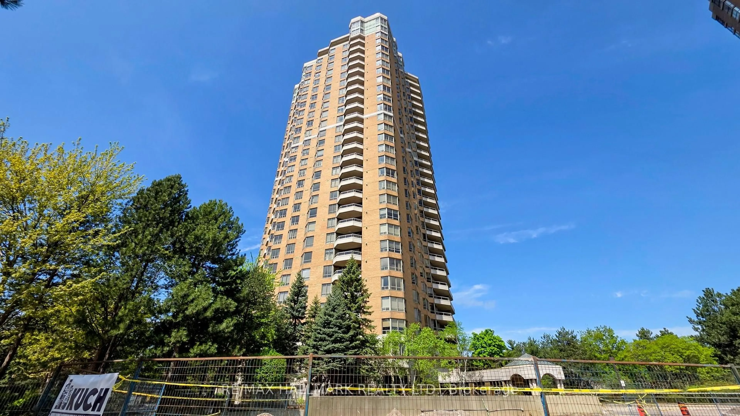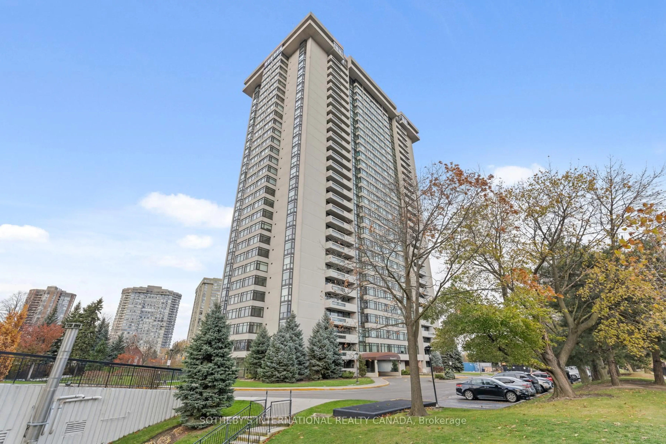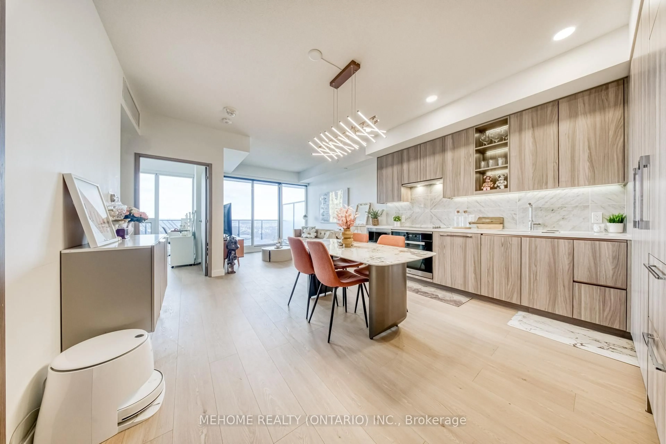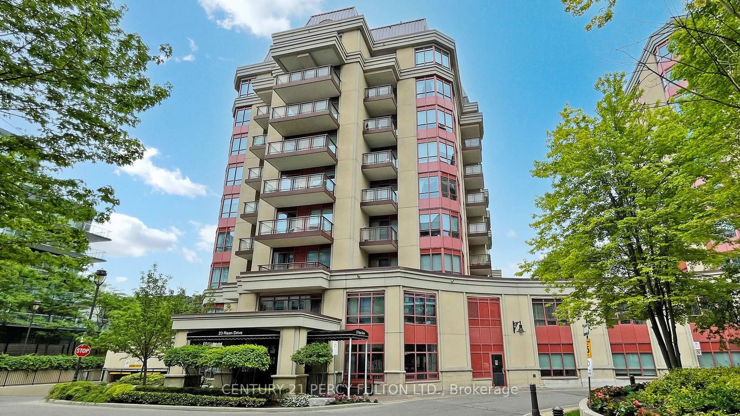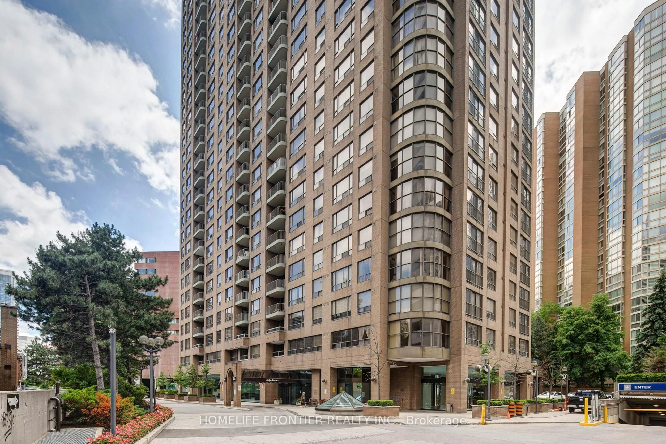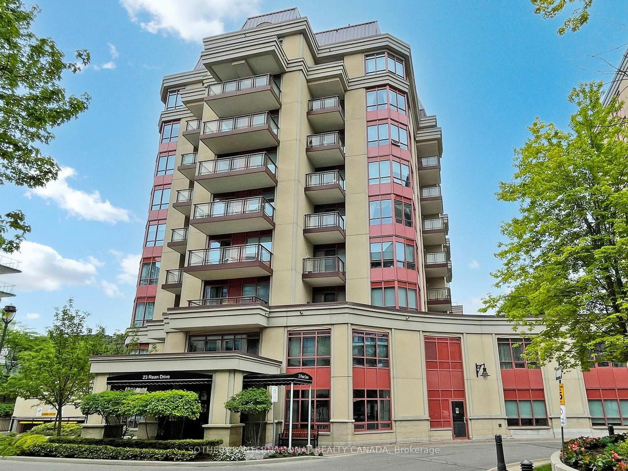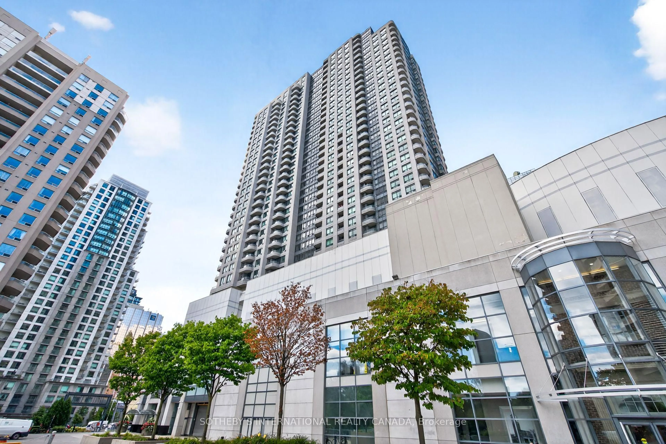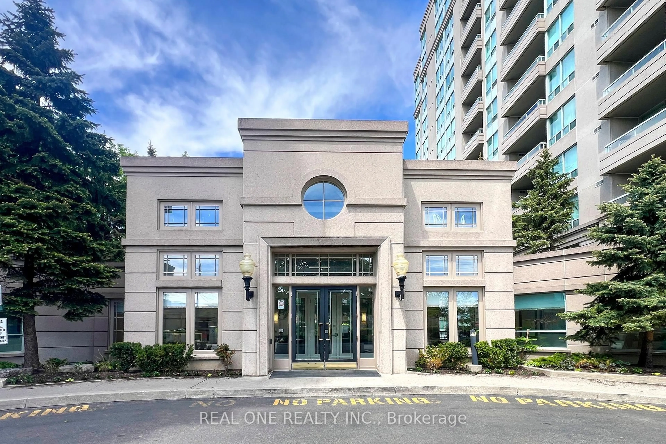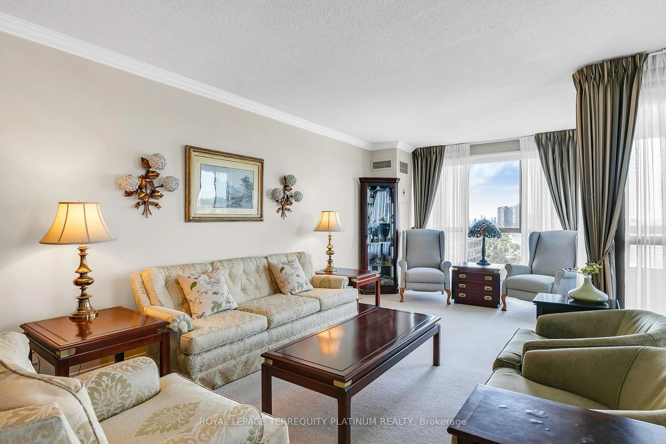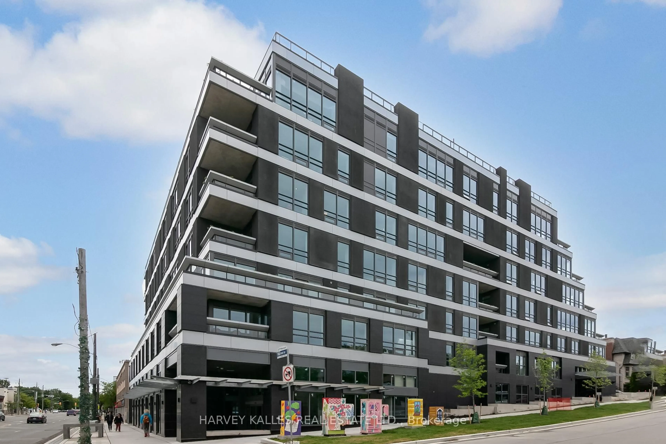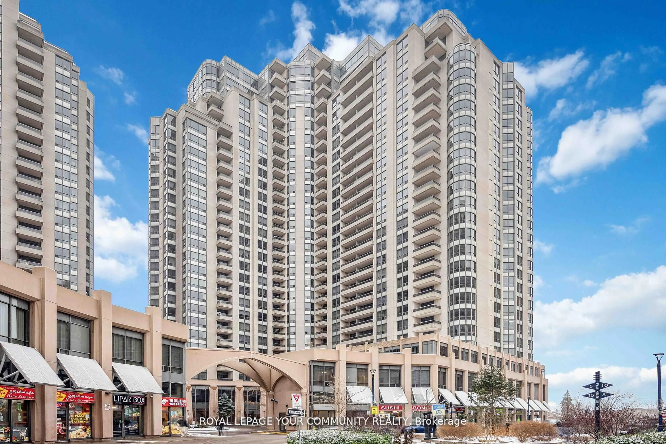This fully renovated residence offers a sophisticated blend of style and comfort in a boutique building with just three units per floor. Sunlit interiors feature smooth ceilings, designer broadloom from ELTE, and beautifully updated bathrooms with marble finishes, custom cabinetry, and high-end fixtures. The spacious kitchen includes a dedicated breakfast area, while the second bedroom showcases custom solid wood built-ins for both beauty and functionality. The large laundry room is fitted with wall to wall cabinetry for storage. Enjoy seamless indoor-outdoor living with a huge private balcony and easy guest parking. The building itself has been tastefully updated throughout, offering a welcoming and refined environment. Very well managed. Ideally located with excellent access to top schools, shopping, synagogues, transit, walking paths, and trails, this home combines modern elegance with unmatched convenience. 2 car parking and locker.
Inclusions: Fridge, Stove, dishwasher (new), washer and dryer, all window coverings, all light fixtures, closet built-ins, custom built in book shelf.
