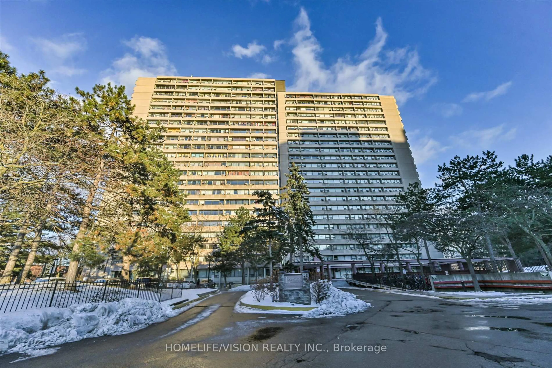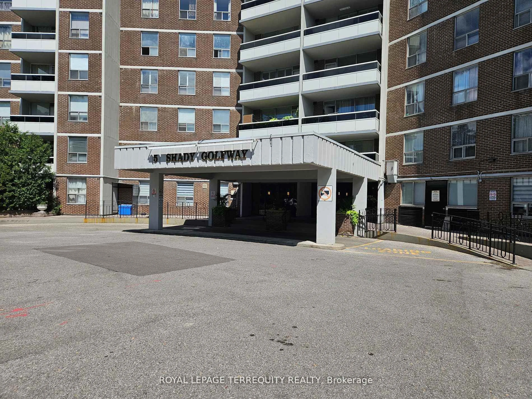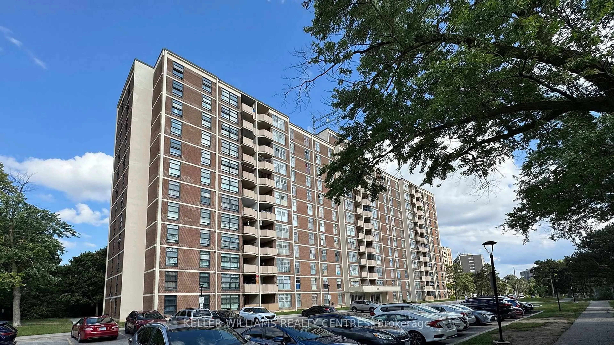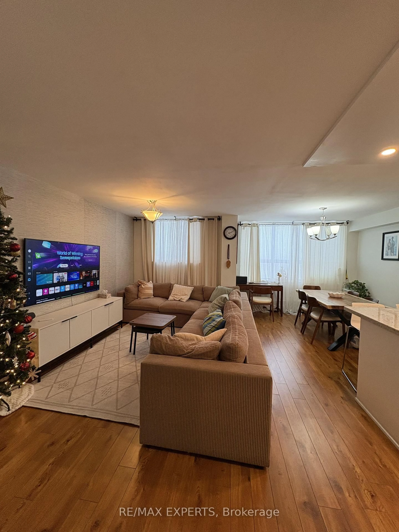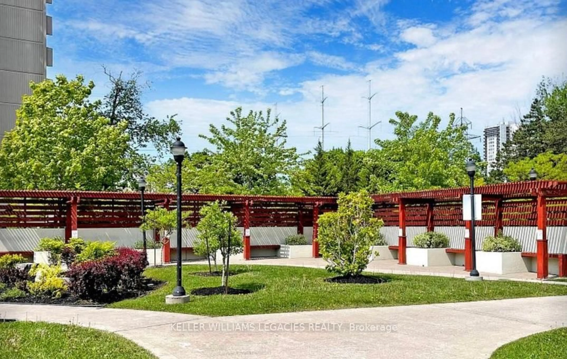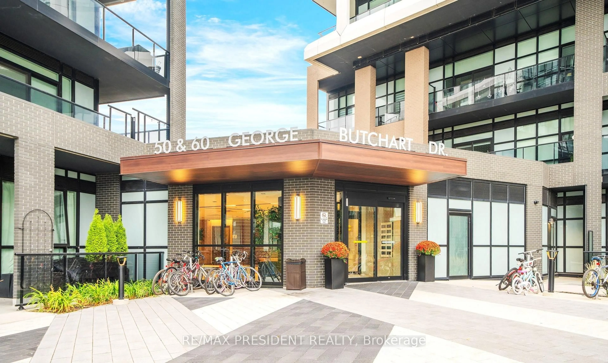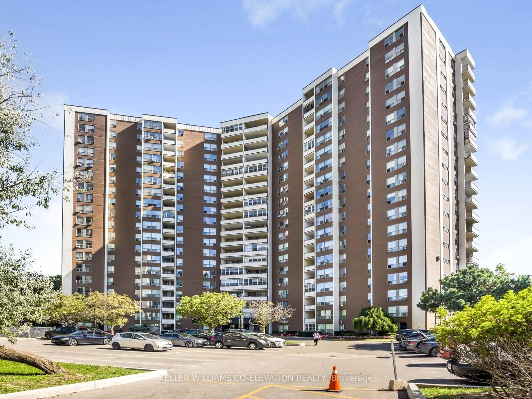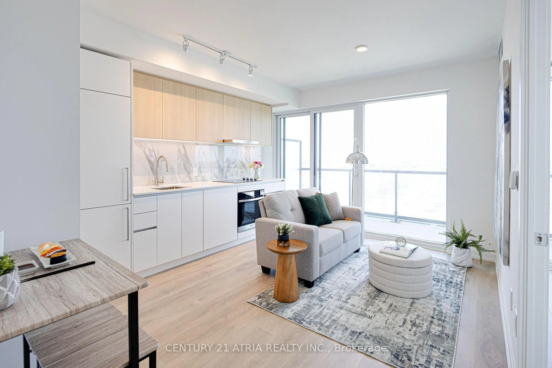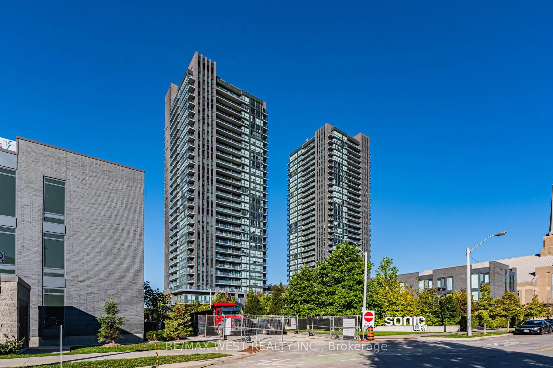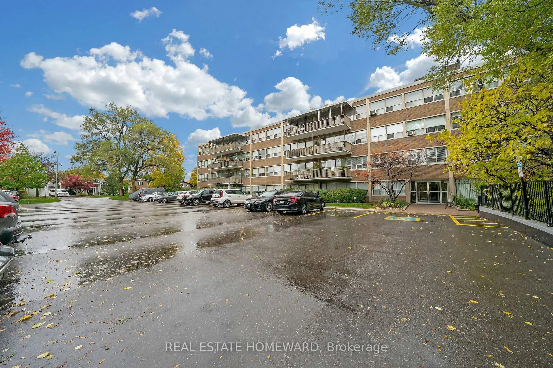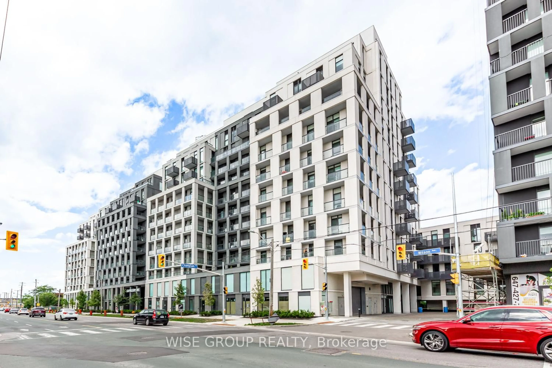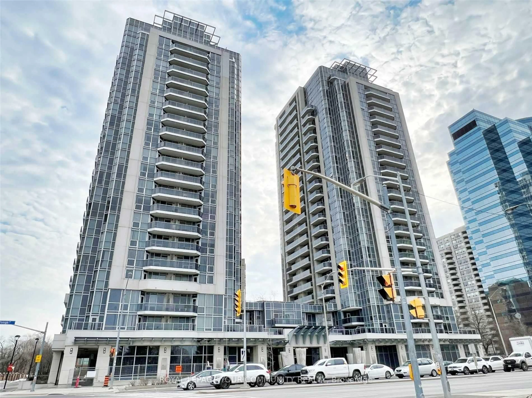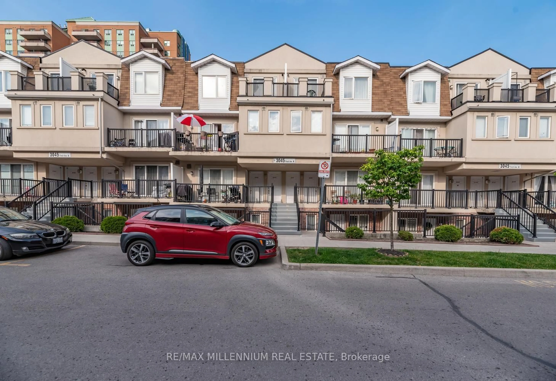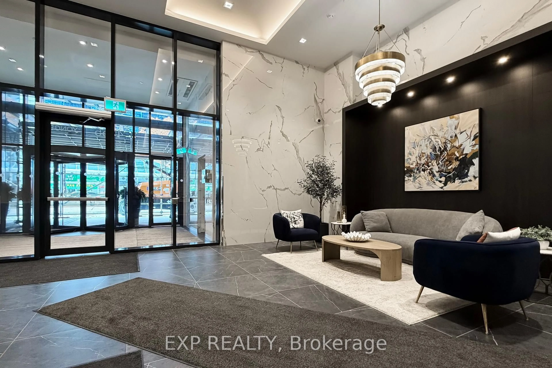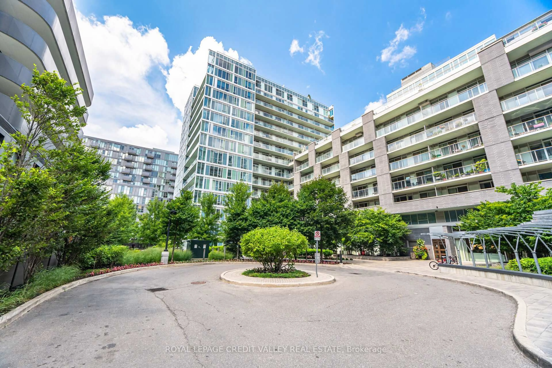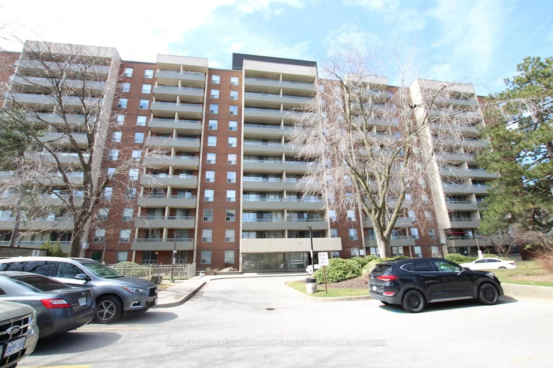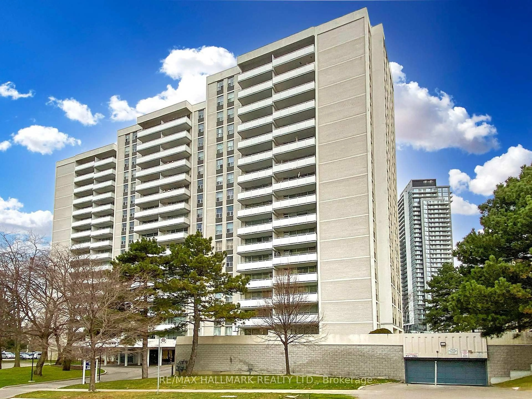This Is a Must See - Charming Condo With City & CN Tower Views - Includes Parking & Locker. Welcome To This Beautifully Maintained And Truly Unique Condo That Offers Both Charm & Functionality. Pride Of Ownership Is Evident Throughout This Cozy & Inviting Home. Enjoy Unobstructed Views of the City Skyline Including The Iconic CN Tower - A Perfect Backdrop For Your Morning Coffee Or Evening Unwind. The Thoughtfully Designed Front Entrance Features A Large Closet & Has Been Stylishly Separated From The Living Area To Create A Defined Welcoming Space. Custom Built-In Shelving In Both The Living and Dining Area's Adds Character & Practical Storage. The Kitchen Has Been Tastefully Redesigned With A Backsplash, Additional Cabinetry For Ample Storage, Stainless Steel Appliances, A Convection Stove With A Double Oven, & a Sleek Stainless Steel Range Hood Equipped With A Charcoal Filter For Improved Air Quality. The Bathroom Has Also Been Updated With Contemporary Finishes. This Well-Managed Building Offers Fantastic Amenities, Including an Indoor Pool, Gym, Sauna And Party Room. Visitors Will Appreciate The Ample Guest Parking That Is Available. This Unit Also Includes One Underground Parking Space and a Dedicated Storage Locker. Conveniently Located Close To Transit, Schools, Churches, Restaurants, Shopping, and Close to Downtown Toronto - Everything You Need Is At Your Doorstep. Ideal For First Time Home Buyers, Downsizers or Investors. Maintenance Fee includes, Heat, Hydro, Water, Cable, Internet (Bell Fibe 1.5 GB High Speed), Snow Removal, Landscaping, Waste Disposal. Don't Miss Your Chance To Make It Your Own!
Inclusions: Stainless Steel Fridge, Stove, Dishwasher, All ELF, All Window Coverings, built in shelving
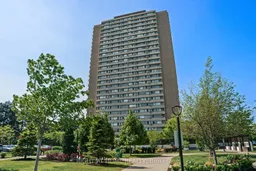 32
32

