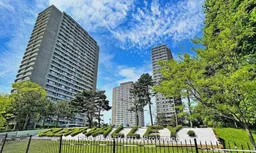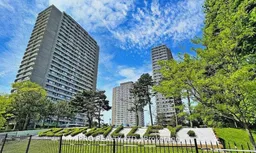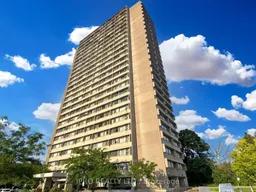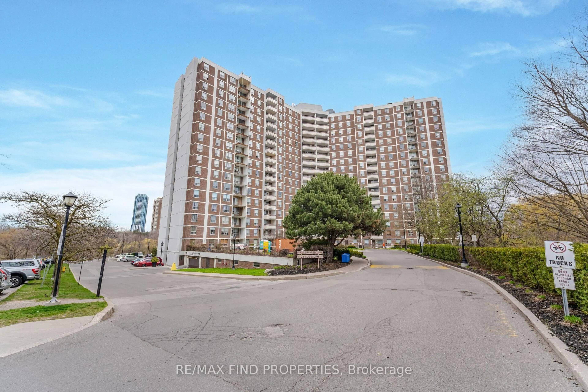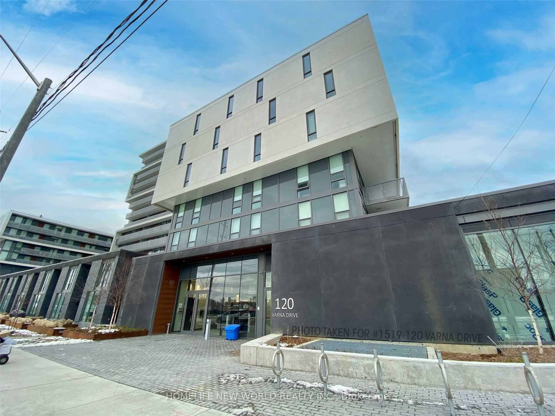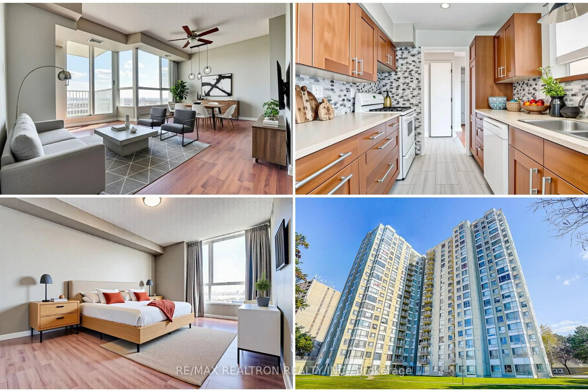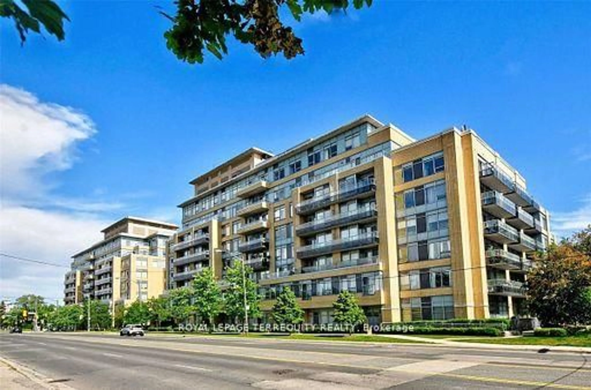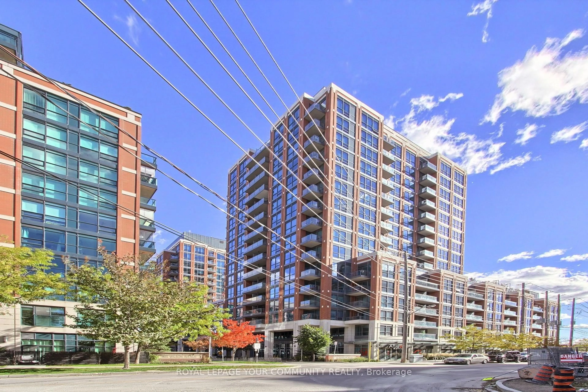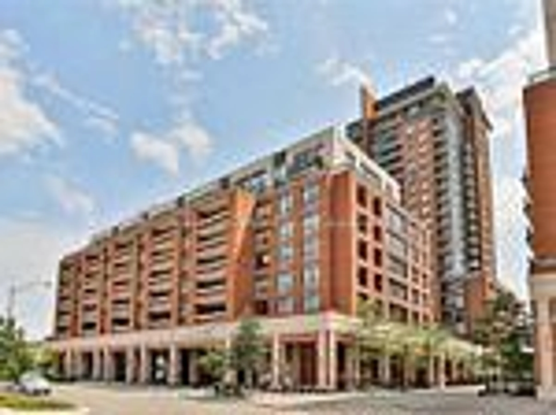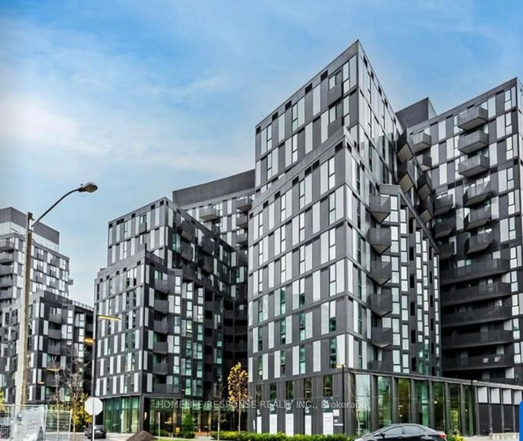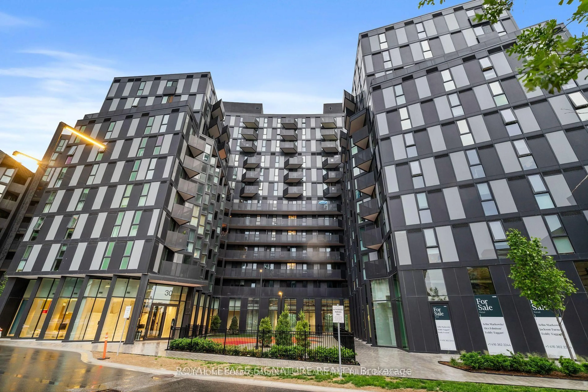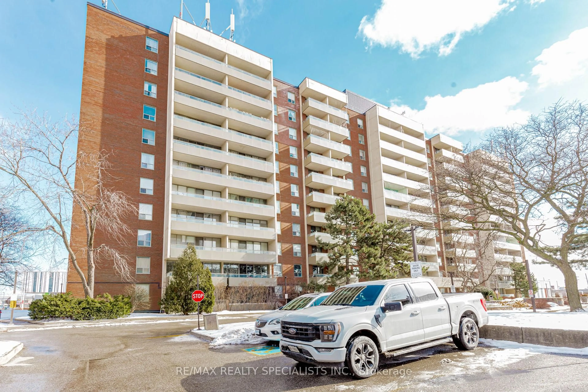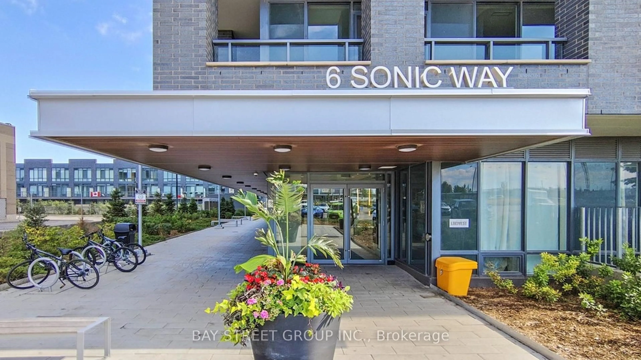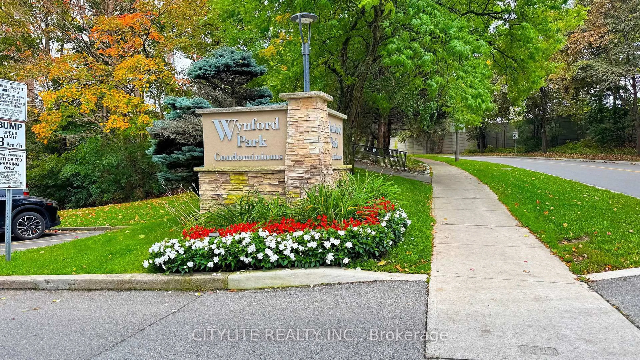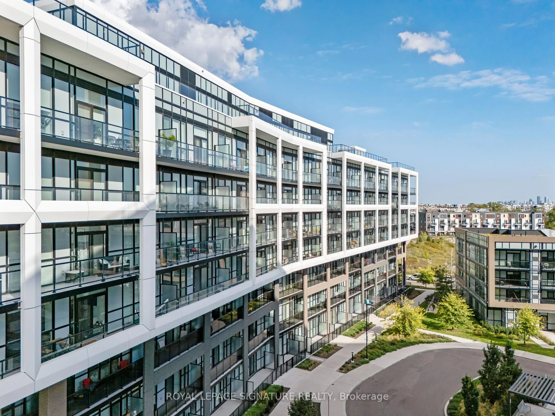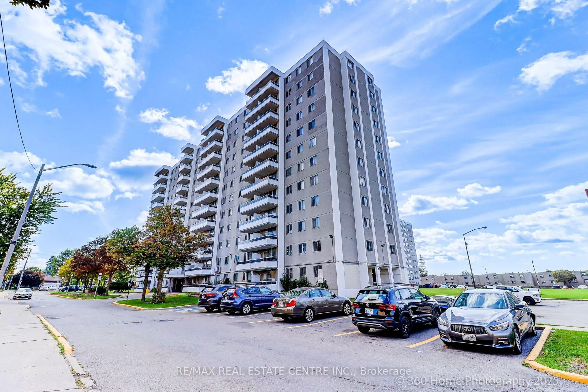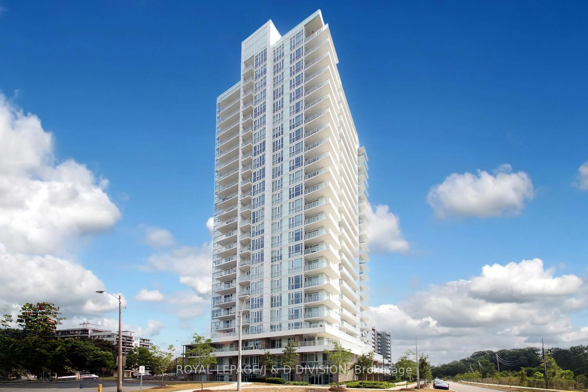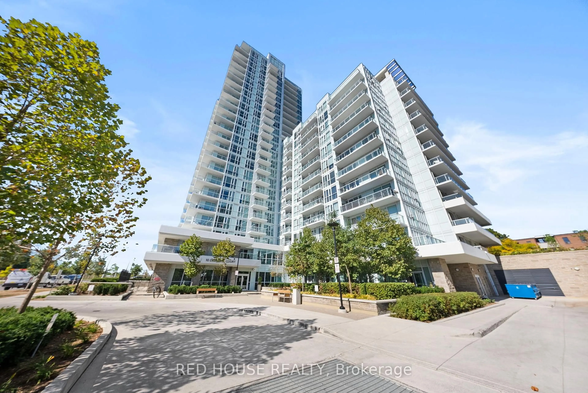Excellent Location! Amazingly Renovated Unit in the Heart of North York. Ideal Designer Kitchen with Built-In Stove, Oven, Microwave, Dishwasher. This 2-bedroom Corner Unit has an Unobstructed Southwest View with Plenty of Natural Light. Very Functional Layout, New Appliances, Modern Finishes, In-Suite Laundry. Upgraded Bathroom With Stylish Vanity and Chic Tub Enclosure With Custom Cut-out for Effortless Shower Access. All Existing Appliances. Maintenance Fee Includes: ALL UTILITIES, COMPLEMENTARY BELL FIBE TV WITH SEVERAL CHANNELS & FREE FIBE HIGH-SPEED INTERNET. Convenient location with the TTC at the doorstep. Close to all amenities, including schools, Restaurants, East York Town Centre, Iqbal Foods, Places of Worship, the Aga Khan Museum, Aga Khan Park, Ismaili Center, , Costco, and Parks. Easy Access to DVP and 401. Downtown is Only a Short Drive Away. Near the upcoming LRT/Crosstown. Chattels include All Appliances, Complementary 3 portable Haeir AC's for each room [5000 btu, 8000 but, and 12000 but], and 1 All-in-one Haeir Washer/Dryer Combo.
Inclusions: All Existing Appliances. 3 portable Haeir AC's [5000 btu, 8000 btu and 12000 btu] and One Haeir Washer/Dryer Combo Machine. Condo Fee Includes: COMPLEMENTARY BELL FIBE TV WITH SEVERAL CHANNELS & FREE FIBE HIGH-SPEED INTERNET
