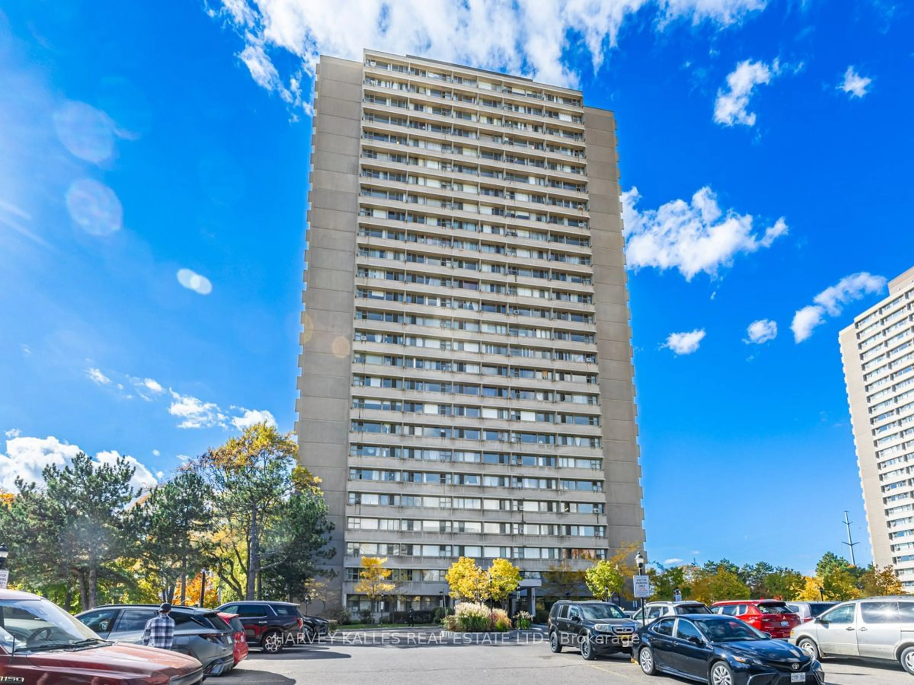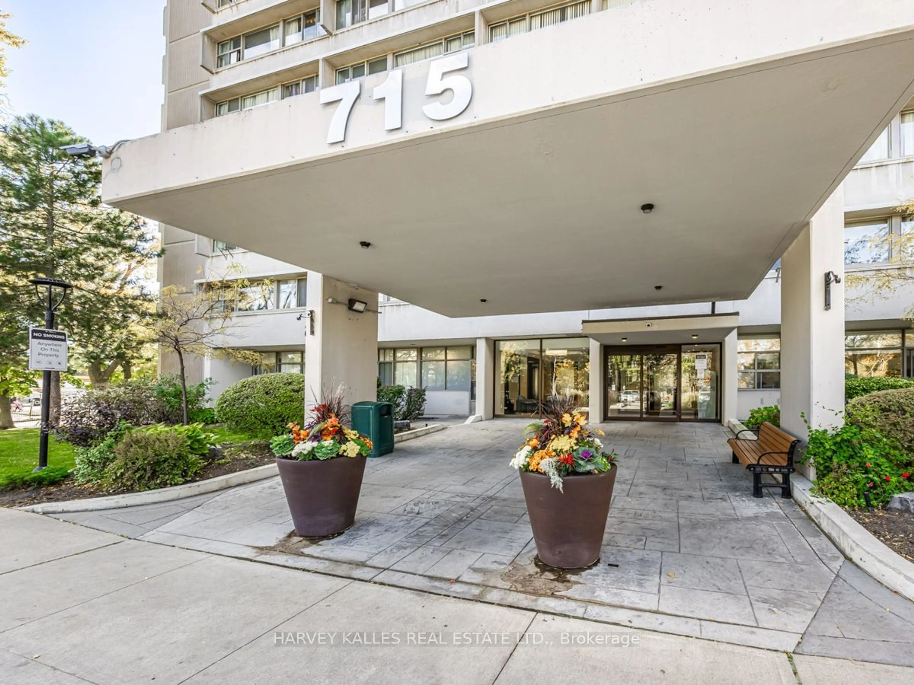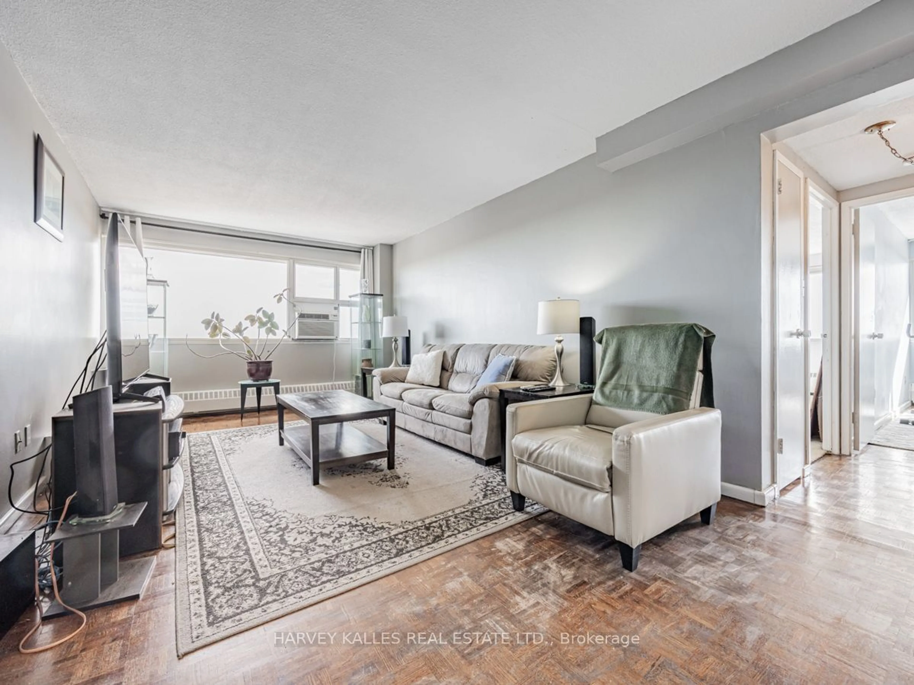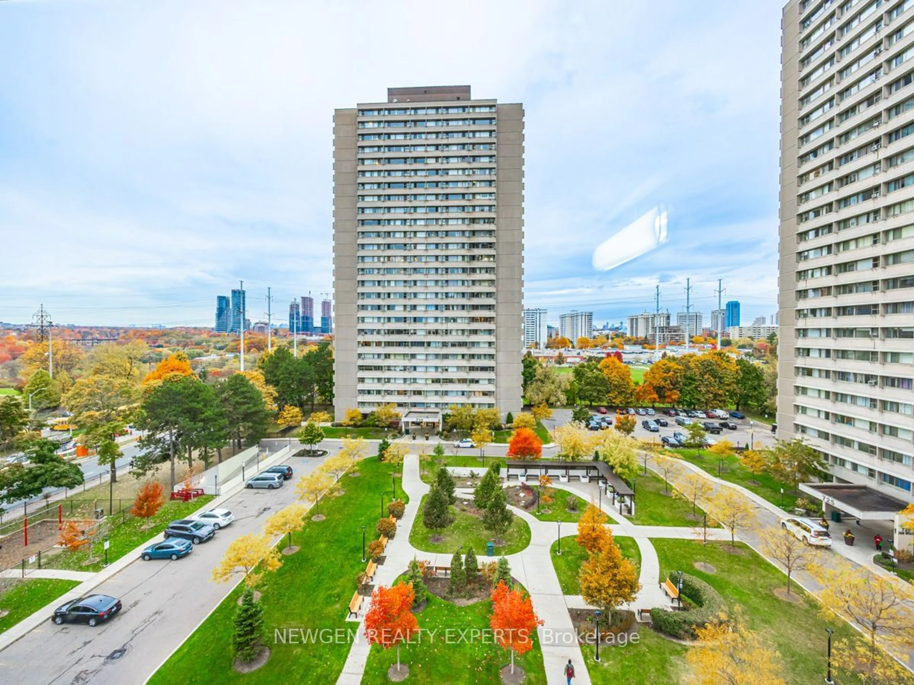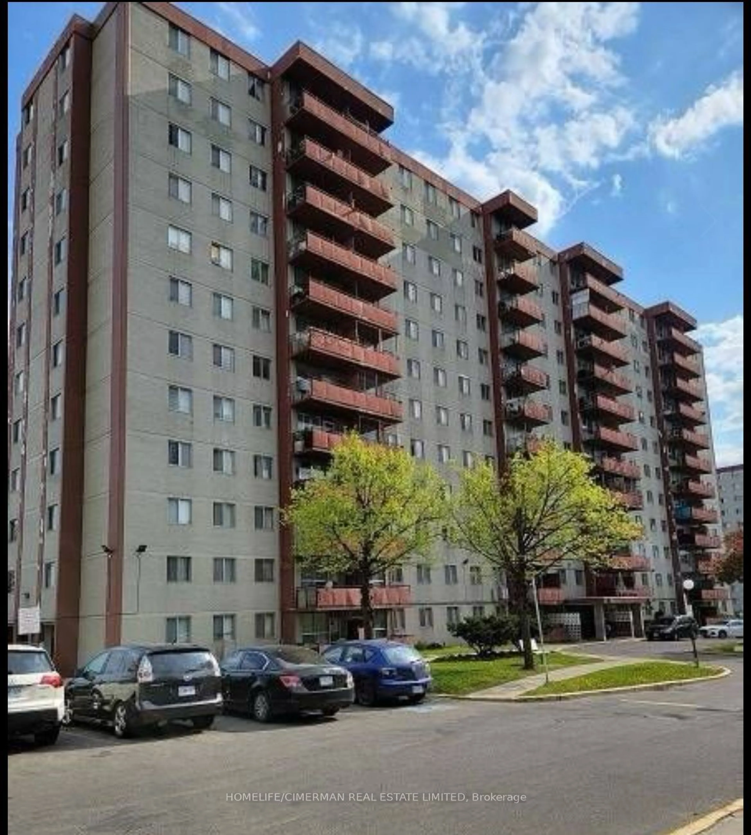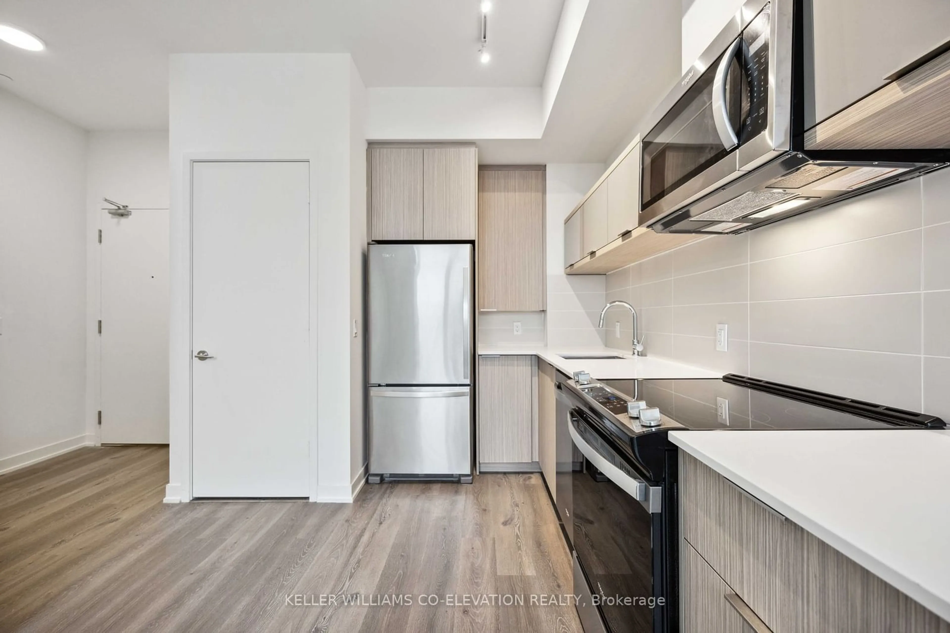715 Don Mills Rd #2706, Toronto, Ontario M3C 1S5
Contact us about this property
Highlights
Estimated ValueThis is the price Wahi expects this property to sell for.
The calculation is powered by our Instant Home Value Estimate, which uses current market and property price trends to estimate your home’s value with a 90% accuracy rate.Not available
Price/Sqft$512/sqft
Est. Mortgage$2,082/mo
Maintenance fees$859/mo
Tax Amount (2024)$1,445/yr
Days On Market23 days
Description
Welcome to this stunning 2-bedroom penthouse condo located at Don Mills and Overlea Blvd. Boasting nearly 1000 sq ft of open-concept living space, this bright unit features a spacious living and dining area, a solarium adjacent to the kitchen, and built-in closets in both bedrooms. With parking and a locker included, this condo is perfect for first-time homebuyers or investors. Enjoy the convenience of TTC at your doorstep and close proximity to East York Town Centre, Iqbal Halal Foods, schools, restaurants, places of worship, Costco, and parks. Easy access to DVP and 401, with downtown just a short drive away. Plus, benefit from the upcoming LRT in the area! Don't miss out on this fantastic opportunity!
Property Details
Interior
Features
Flat Floor
Living
5.82 x 3.41Laminate / Combined W/Dining / Large Window
Dining
3.41 x 5.82Laminate / Combined W/Living / Large Window
Kitchen
3.70 x 2.40Ceramic Floor / Combined W/Solarium / Sliding Doors
Solarium
2.40 x 2.20Ceramic Floor / Combined W/Kitchen / Large Window
Exterior
Features
Parking
Garage spaces 1
Garage type Underground
Other parking spaces 0
Total parking spaces 1
Condo Details
Amenities
Exercise Room, Indoor Pool, Party/Meeting Room, Sauna, Visitor Parking
Inclusions
Property History
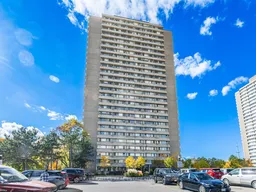 31
31Get up to 1% cashback when you buy your dream home with Wahi Cashback

A new way to buy a home that puts cash back in your pocket.
- Our in-house Realtors do more deals and bring that negotiating power into your corner
- We leverage technology to get you more insights, move faster and simplify the process
- Our digital business model means we pass the savings onto you, with up to 1% cashback on the purchase of your home
