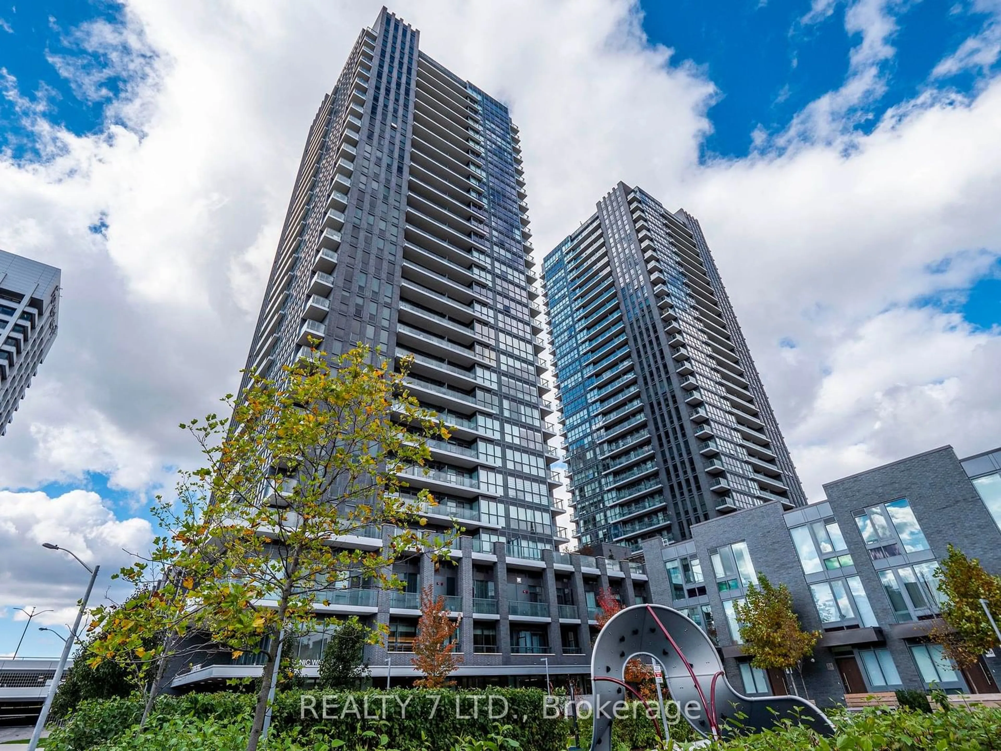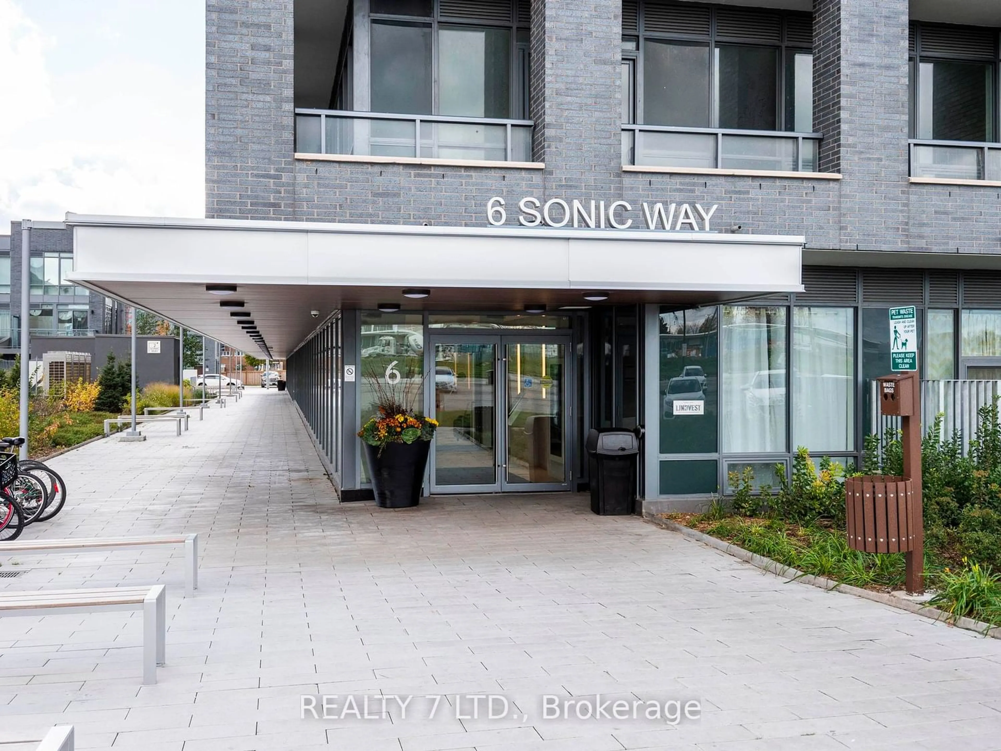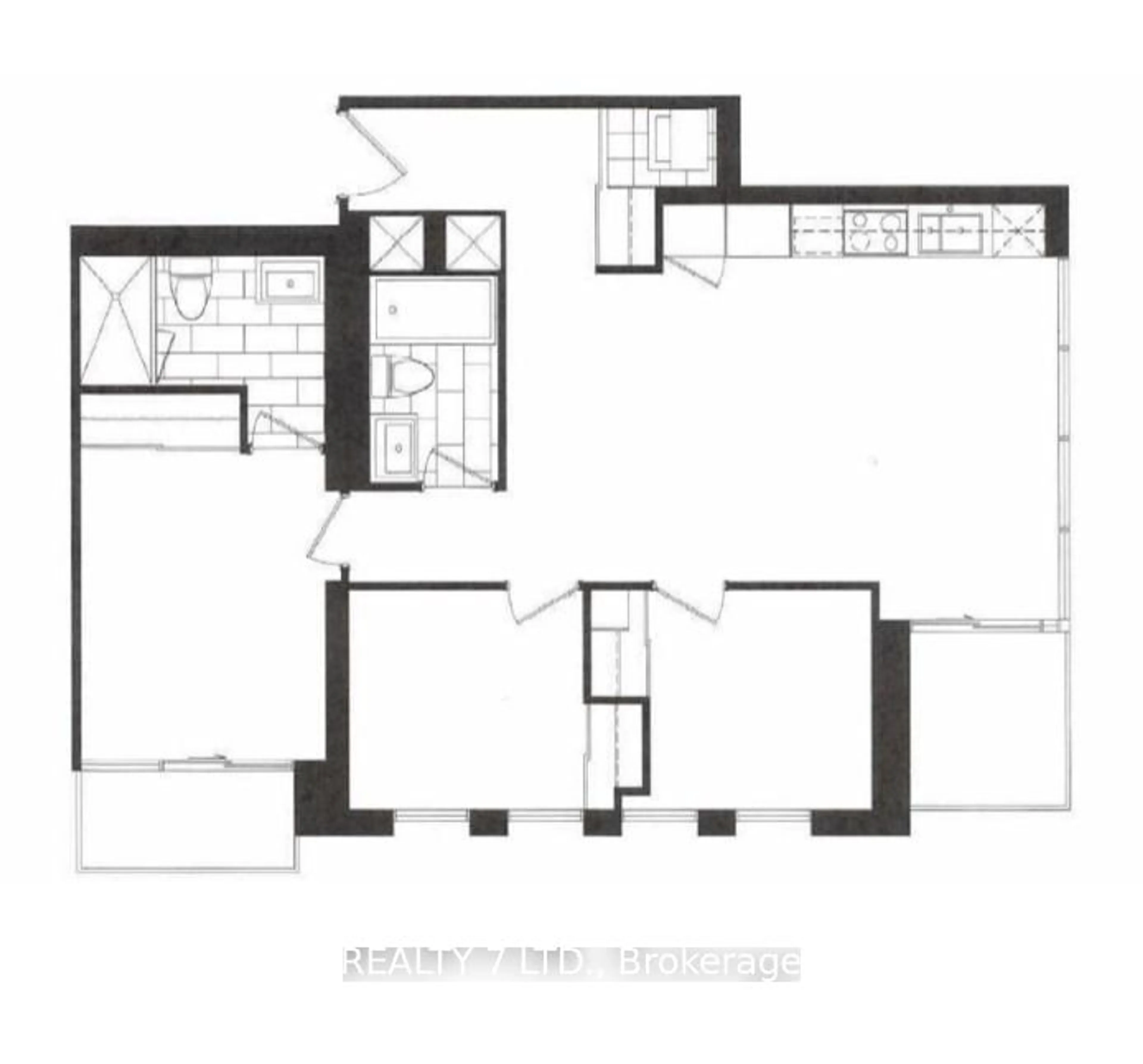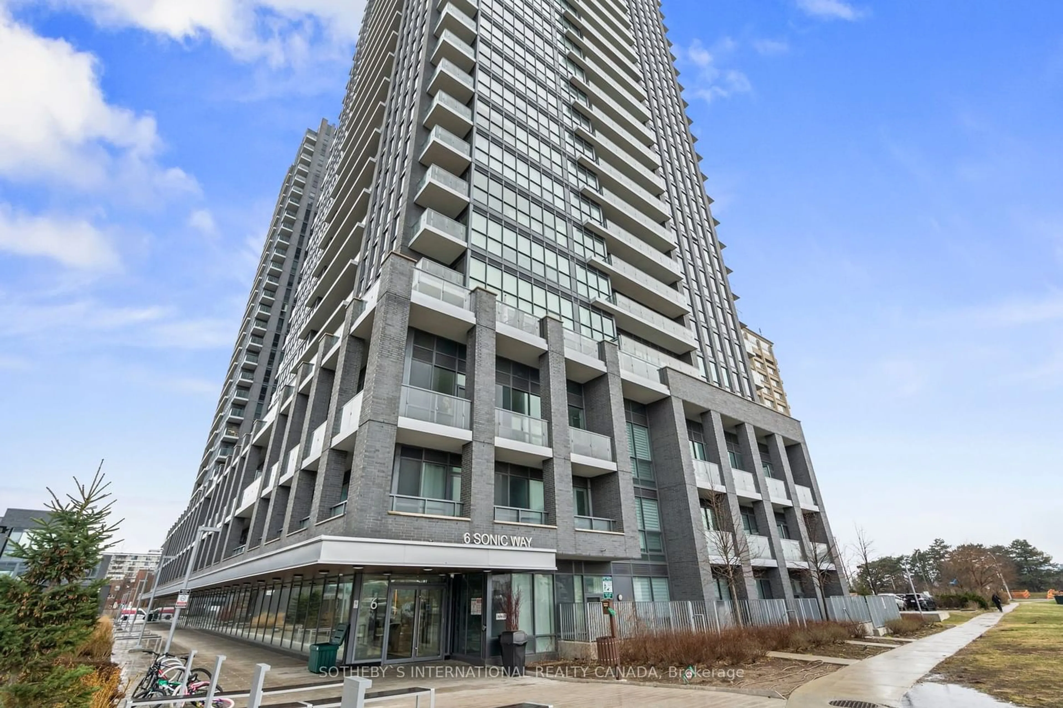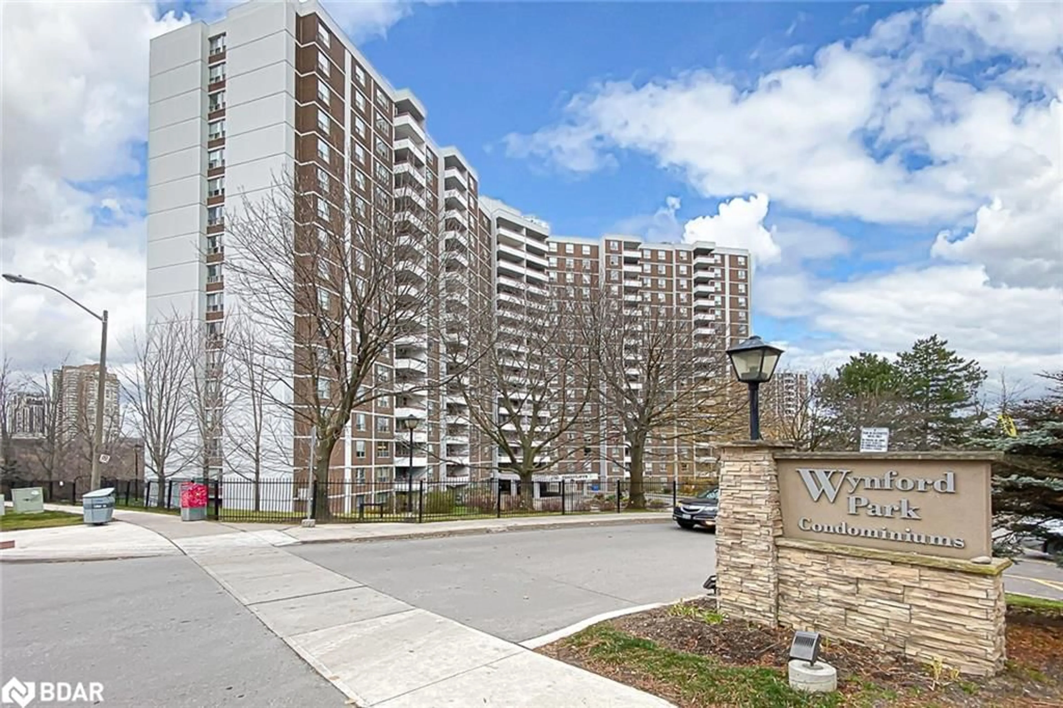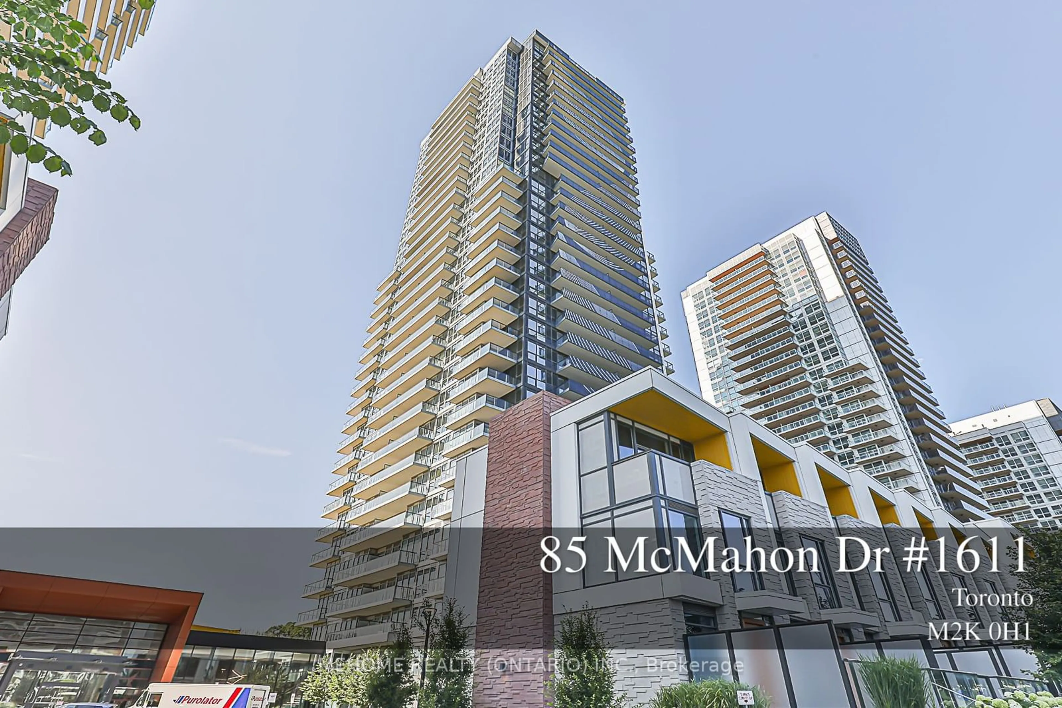6 Sonic Way #907, Toronto, Ontario M3C 0P1
Contact us about this property
Highlights
Estimated ValueThis is the price Wahi expects this property to sell for.
The calculation is powered by our Instant Home Value Estimate, which uses current market and property price trends to estimate your home’s value with a 90% accuracy rate.$757,000*
Price/Sqft$896/sqft
Days On Market48 days
Est. Mortgage$3,646/mth
Maintenance fees$711/mth
Tax Amount (2023)$2,972/yr
Description
Great and Rare opportunity to own a large 3 bedroom, 2 full washroom and 2 balconies corner Condo apartment in a prime Toronto location!Steps from the new Eglinton LRT, minutes to DVP, 401, Gardiner and Lakeshore blvd. Surrounded by shopping centres, entertainment, public transportation, restaurants, shops on Don Mills, Superstore, Science Centre, and much much more! It's a resort style lifestyle with a great indoor and outdoor facilities, dog park, guest suits and entertaining areas for large gatherings and family events! Sonic Way Condos is pet friendly!
Property Details
Interior
Features
Main Floor
Prim Bdrm
2.87 x 2.753 Pc Ensuite / Double Closet / W/O To Balcony
2nd Br
2.74 x 2.61Window Flr to Ceil / Double Closet / Laminate
3rd Br
2.70 x 2.57Glass Doors / Closet / Laminate
Dining
4.10 x 2.56Combined W/Kitchen / W/O To Balcony / Open Concept
Exterior
Features
Parking
Garage spaces 1
Garage type Underground
Other parking spaces 0
Total parking spaces 1
Condo Details
Amenities
Concierge, Guest Suites, Gym, Party/Meeting Room, Sauna, Visitor Parking
Inclusions
Property History
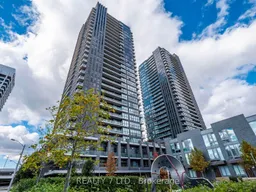 40
40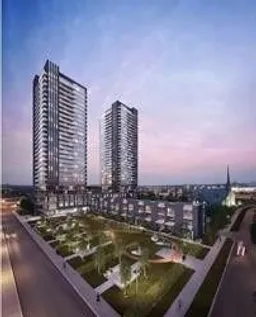 14
14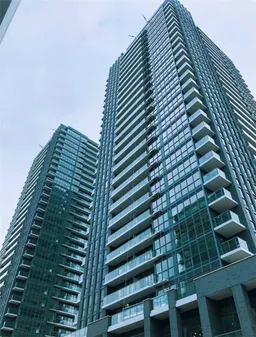 6
6Get up to 1% cashback when you buy your dream home with Wahi Cashback

A new way to buy a home that puts cash back in your pocket.
- Our in-house Realtors do more deals and bring that negotiating power into your corner
- We leverage technology to get you more insights, move faster and simplify the process
- Our digital business model means we pass the savings onto you, with up to 1% cashback on the purchase of your home
