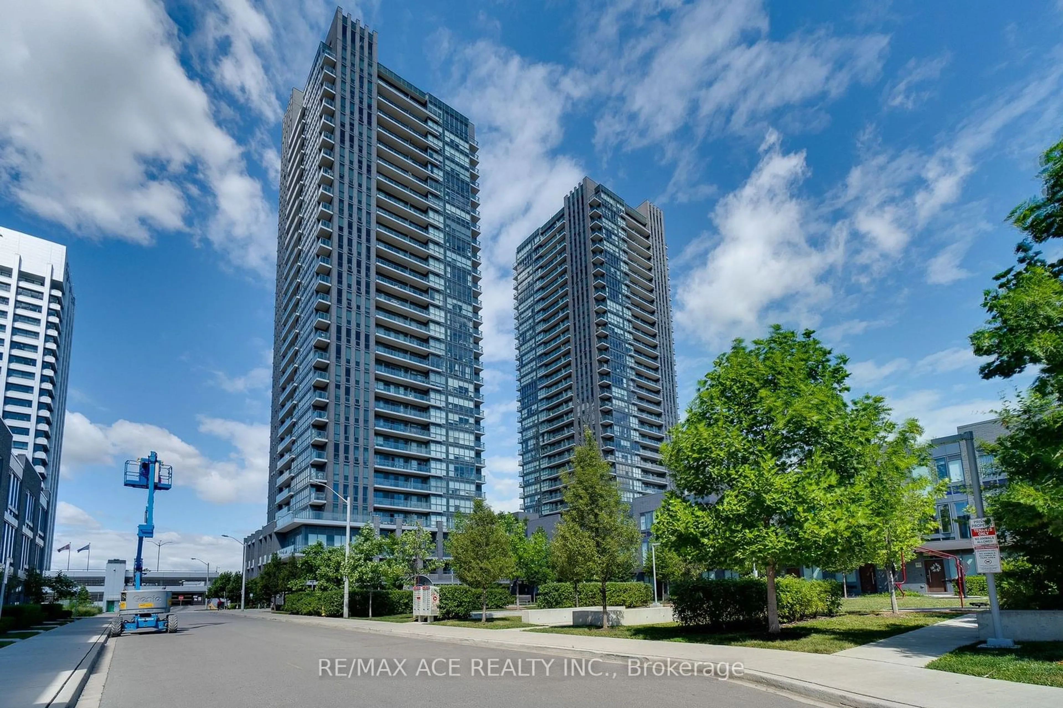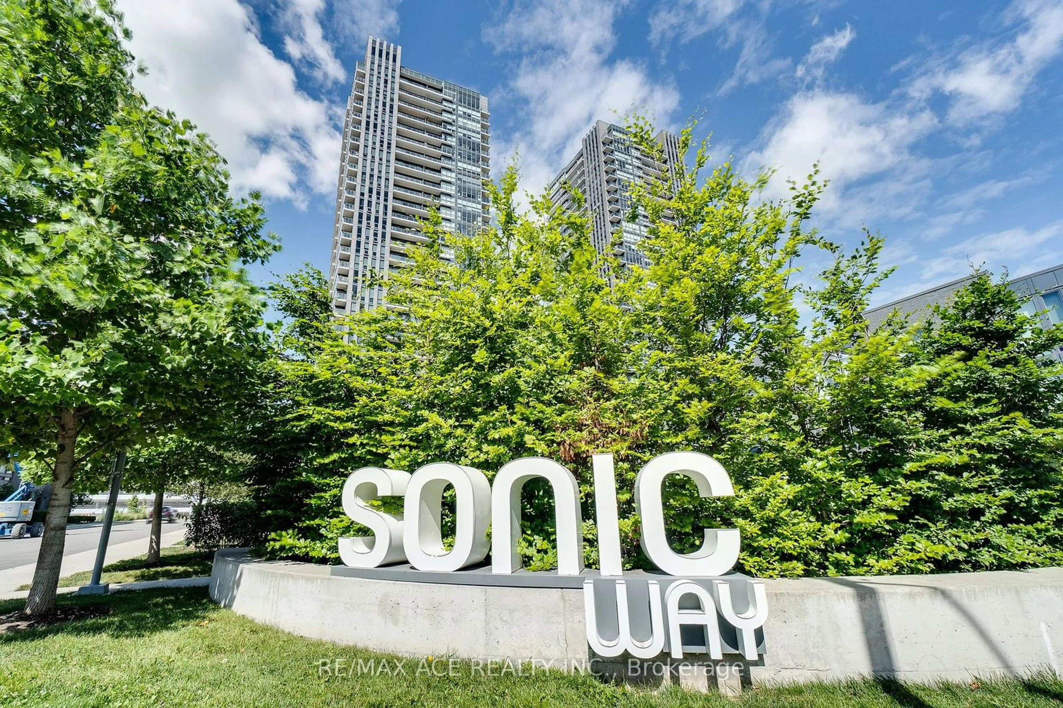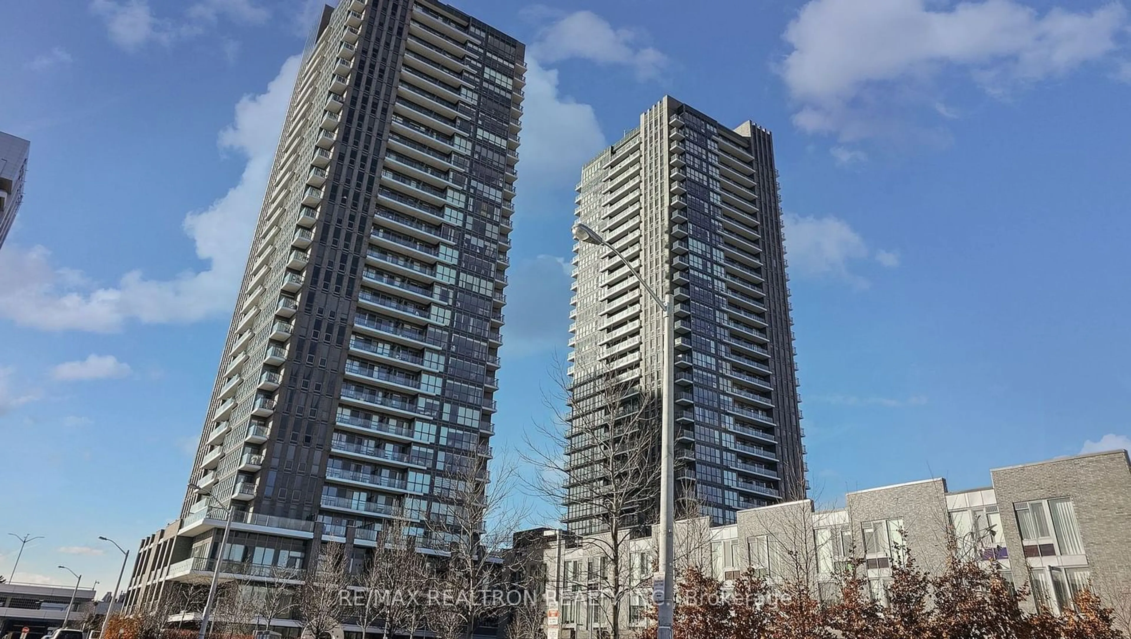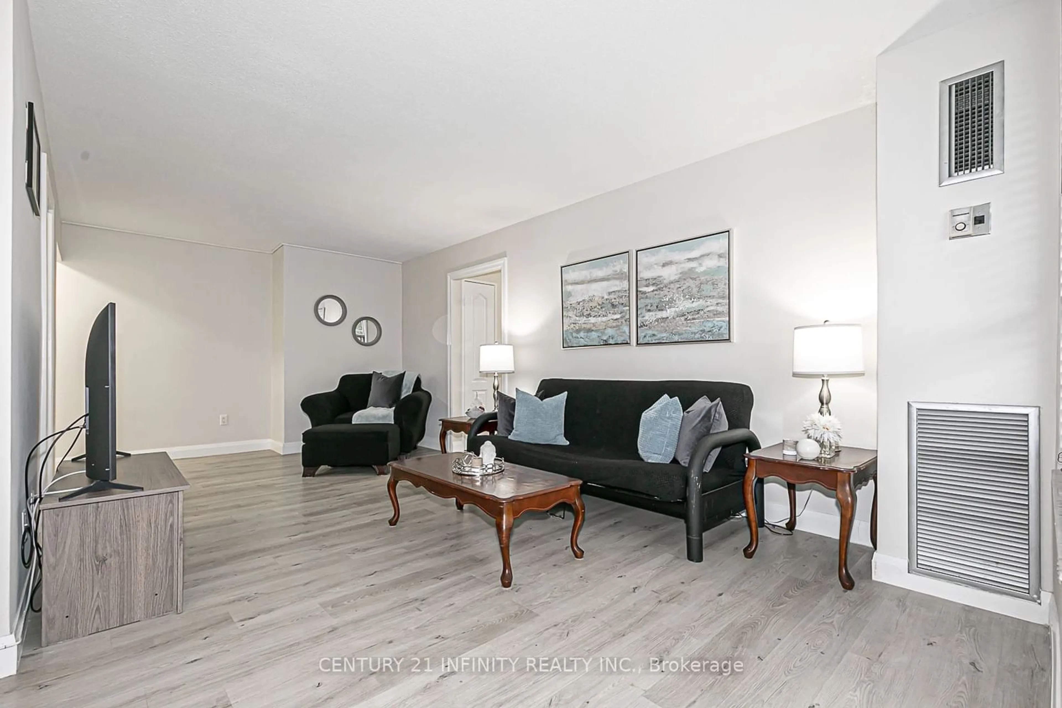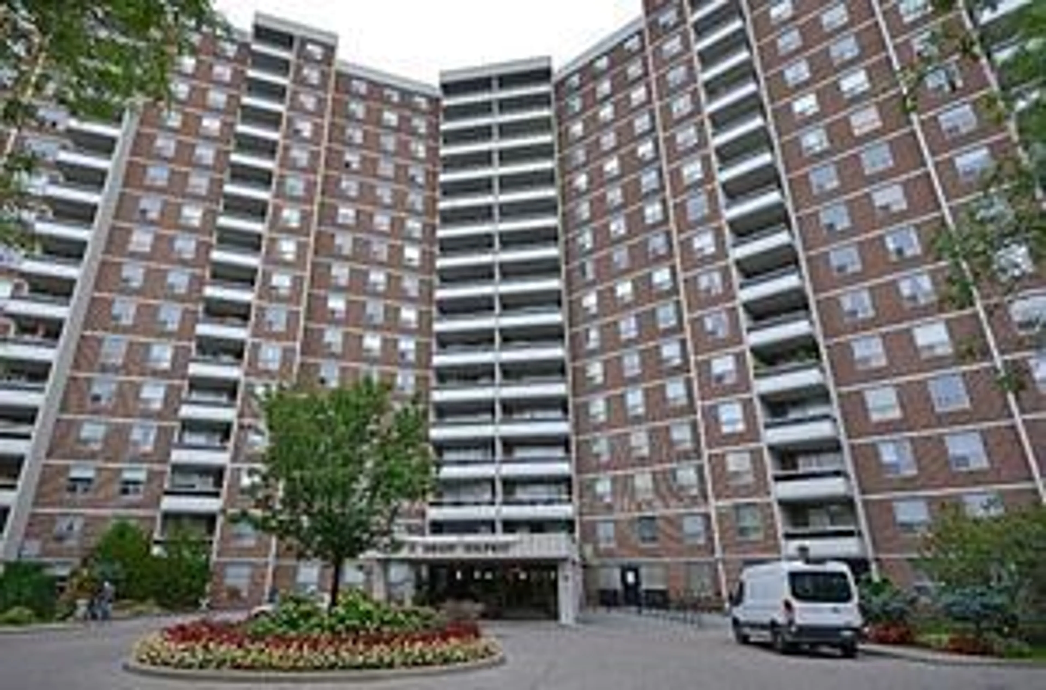2 Sonic Way #2801, Toronto, Ontario M3C 0P2
Contact us about this property
Highlights
Estimated ValueThis is the price Wahi expects this property to sell for.
The calculation is powered by our Instant Home Value Estimate, which uses current market and property price trends to estimate your home’s value with a 90% accuracy rate.$585,000*
Price/Sqft$929/sqft
Days On Market1 day
Est. Mortgage$2,577/mth
Maintenance fees$514/mth
Tax Amount (2024)$2,021/yr
Description
Great opportunity ATTN to first time buyers, new families & investors! Your chance to own this fabulous 1bed plus den condo unit in one of North York's newest building. This bright, west-facing unit offer stunning views with no obstructions, abundant natural light, smooth ceilings, luxury laminate flooring, floor-to-ceiling windows & freshly painted. Features modern kitchen & is equipped with stainless steel appls, quartz countertops, an under-mount sink, complementing backsplash & ample cabinetry. This unit incl an underground parking & locker for extra storage. Additionally the building provides an array of amenities, 24-hour concierge services, a well-equipped gym, a party room, guest suites & visitor parking. PRIME LOCATION With close proximity to major highways like the DVP and 401. Situated in the lively Don Mills/Eglinton area, you'll appreciate being just steps away from the TTC, the upcoming LRT, Real Canadian Superstore, Aga Khan Museum, and the Shops at Don Mills.
Property Details
Interior
Features
Main Floor
Kitchen
6.08 x 3.05Ceramic Back Splash / Quartz Counter / Stainless Steel Appl
Living
6.08 x 3.05Laminate / W/O To Balcony / Combined W/Kitchen
Prim Bdrm
3.68 x 2.75Laminate / Large Window / Double Closet
Den
3.05 x 1.85Laminate / Glass Block Window
Exterior
Features
Parking
Garage spaces 1
Garage type Underground
Other parking spaces 0
Total parking spaces 1
Condo Details
Inclusions
Property History
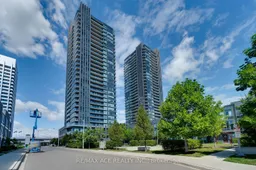 40
40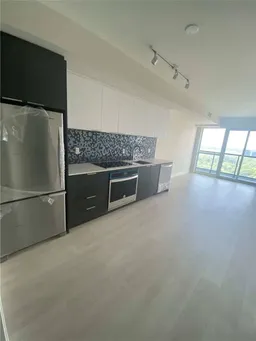 15
15Get up to 1% cashback when you buy your dream home with Wahi Cashback

A new way to buy a home that puts cash back in your pocket.
- Our in-house Realtors do more deals and bring that negotiating power into your corner
- We leverage technology to get you more insights, move faster and simplify the process
- Our digital business model means we pass the savings onto you, with up to 1% cashback on the purchase of your home
