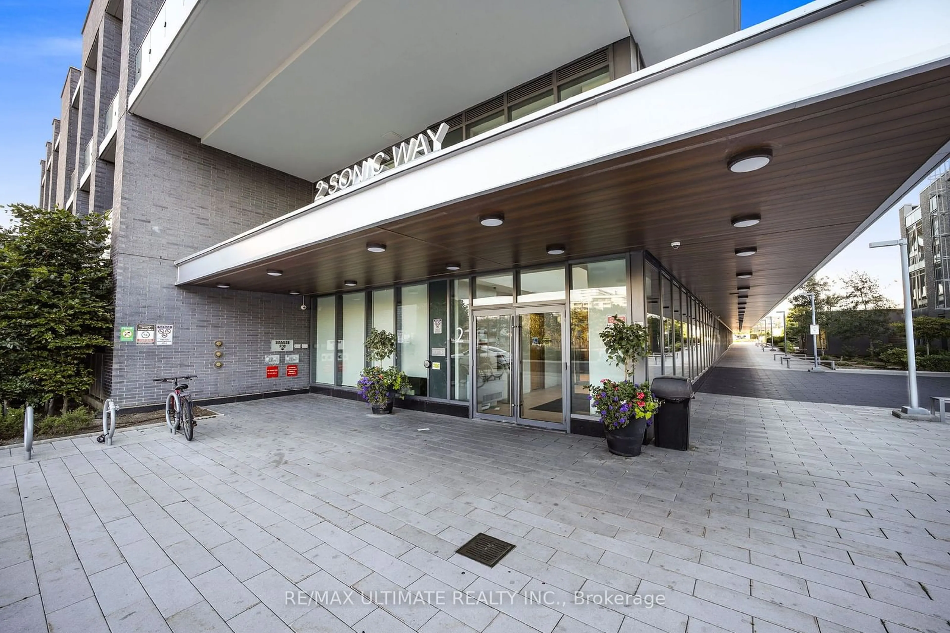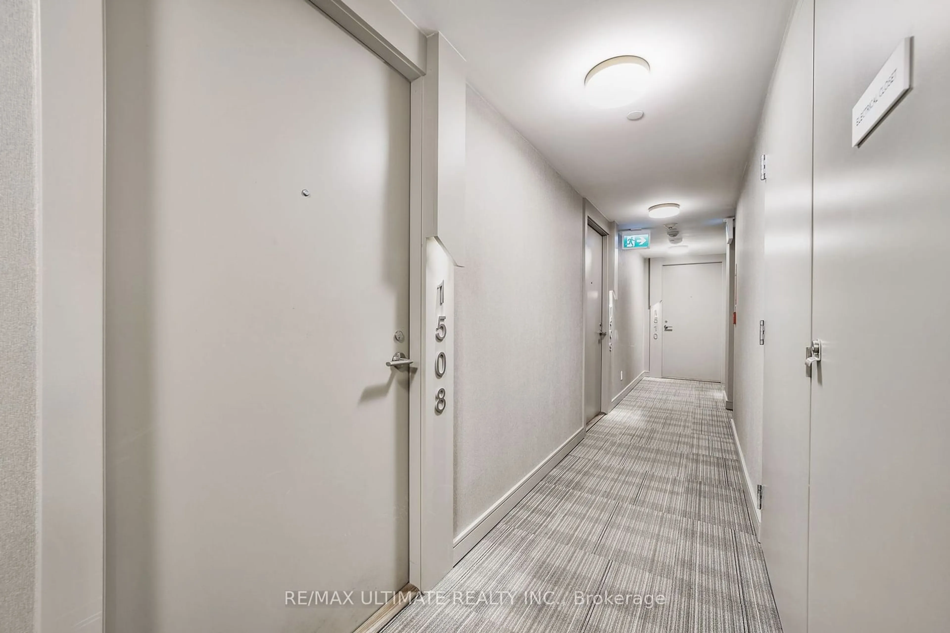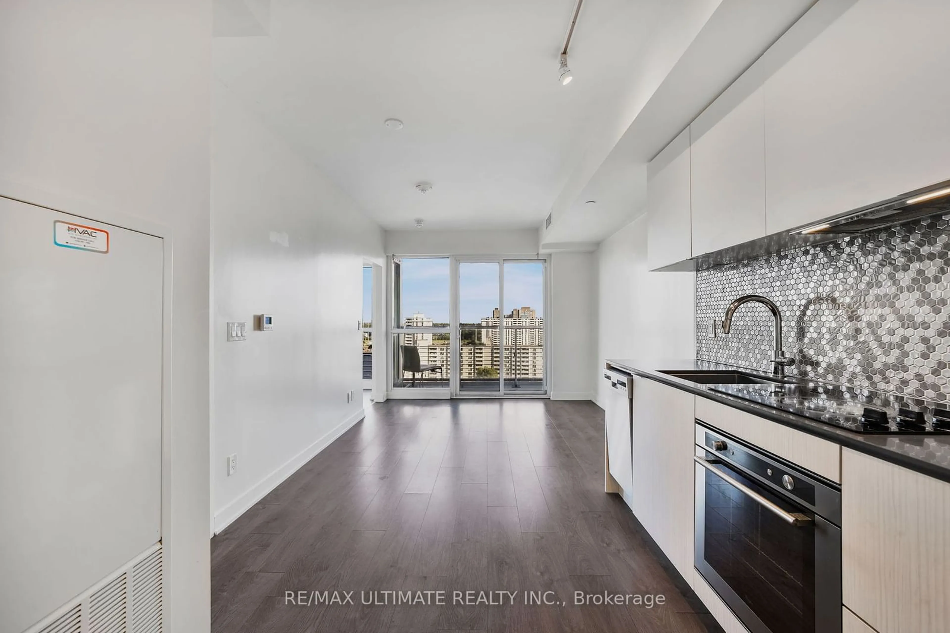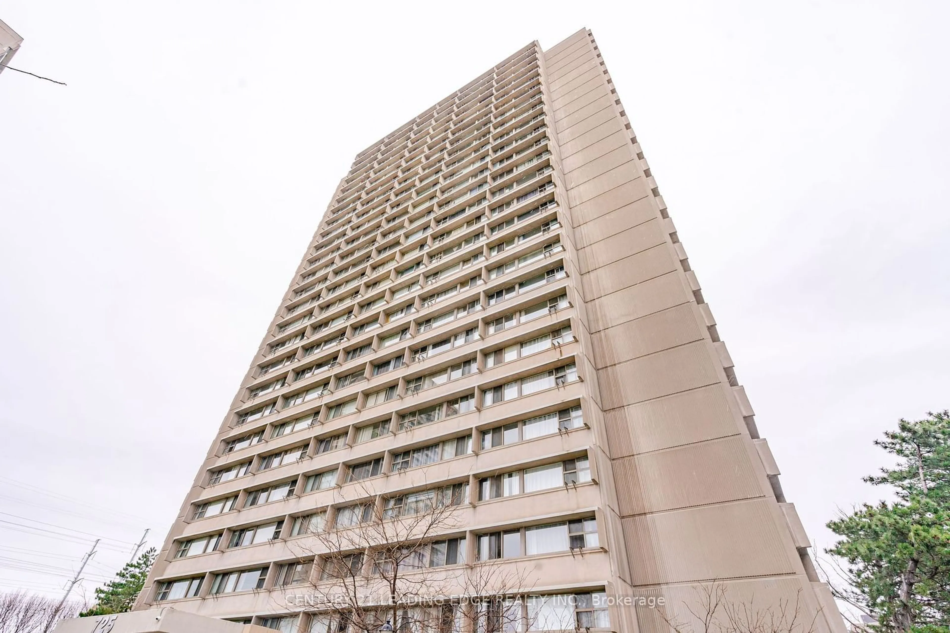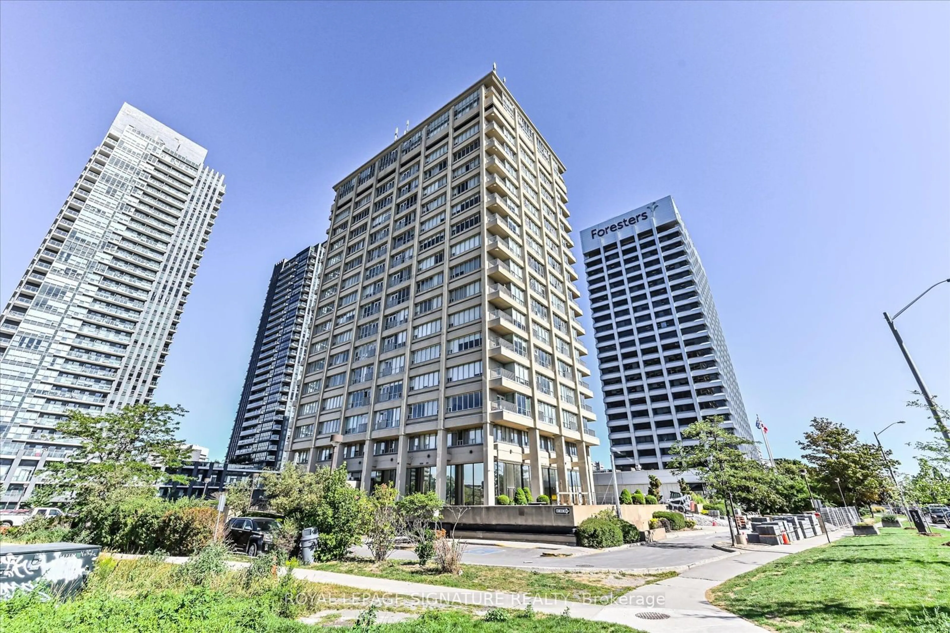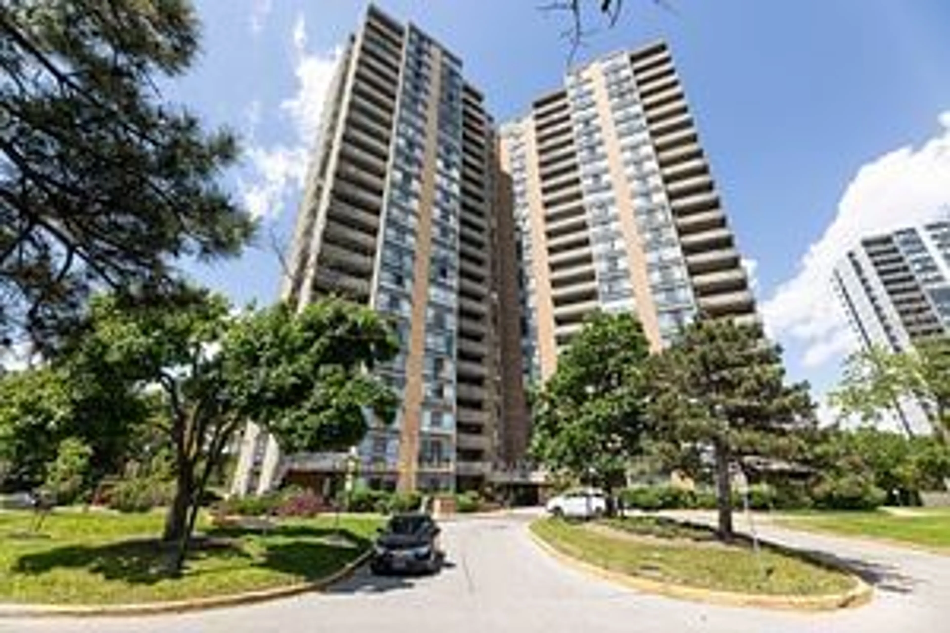2 Sonic Way #1508, Toronto, Ontario M3C 0P2
Contact us about this property
Highlights
Estimated ValueThis is the price Wahi expects this property to sell for.
The calculation is powered by our Instant Home Value Estimate, which uses current market and property price trends to estimate your home’s value with a 90% accuracy rate.$513,000*
Price/Sqft$540/sqft
Days On Market21 days
Est. Mortgage$2,315/mth
Maintenance fees$379/mth
Tax Amount (2024)$1,888/yr
Description
Discover urban living & tranquillity at 2 Sonic Way! This beautiful & stylish sun filled 1-bedroom unit offers a functional layout and stunning unobstructed southern city views. The floor to ceiling windows allow for an abundance of natural light flooding through the suite. Open concept living/dining area feature a modern design throughout, sleek European style kitchen, beautiful backsplash, laminate flooring, freshly painted & great size balcony retreat with gorgeous panoramic views. 2 years new. Large primary also features floor to ceiling window & large closet. Unit comes with 1 parking, 1 Locker and stacked ensuite laundry. Perfect unit for single, couple, small family, downsizer or investor. Fantastic desirable location. Minutes to DVP, 401, Future LRT Crosstown, Don Mill Station, Superstore , Edward Gardens, Aga Khan Museum & Shops at Don Mills. Exceptional amenities include beautiful gym, terrace, BBQ area, 24 hour concierge , steam saunas, exercise room/yoga, meeting rooms & guest suites too. You Will Not Be Dissapointed. Make it yours today!
Property Details
Interior
Features
Main Floor
Kitchen
3.22 x 2.72Combined W/Living / Quartz Counter / Stainless Steel Appl
Living
3.13 x 3.20W/O To Balcony / Laminate / Open Concept
Br
3.64 x 2.79Large Closet / Large Window / Laminate
Bathroom
1.52 x 2.064 Pc Bath / Ceramic Floor / Separate Rm
Exterior
Features
Parking
Garage spaces 1
Garage type Underground
Other parking spaces 0
Total parking spaces 1
Condo Details
Inclusions
Property History
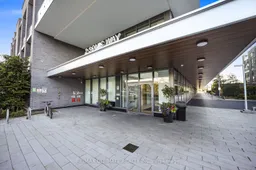 25
25 16
16 16
16Get up to 1% cashback when you buy your dream home with Wahi Cashback

A new way to buy a home that puts cash back in your pocket.
- Our in-house Realtors do more deals and bring that negotiating power into your corner
- We leverage technology to get you more insights, move faster and simplify the process
- Our digital business model means we pass the savings onto you, with up to 1% cashback on the purchase of your home
