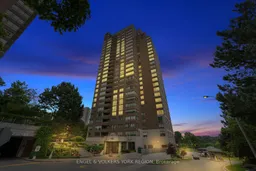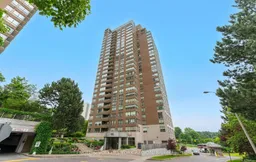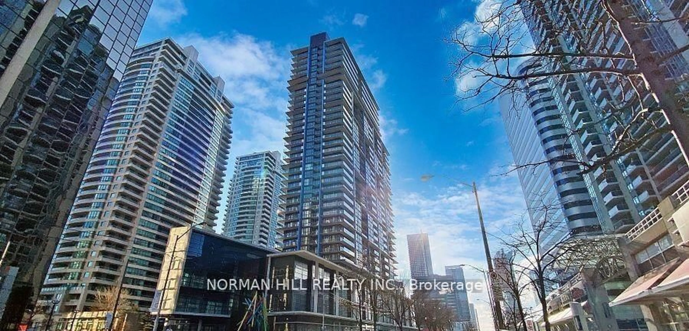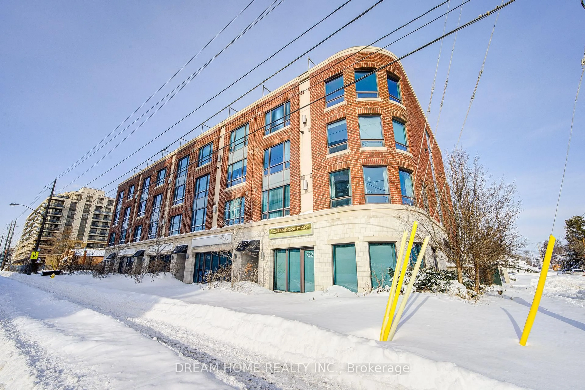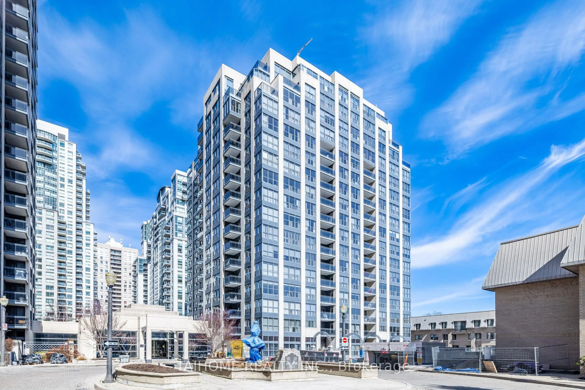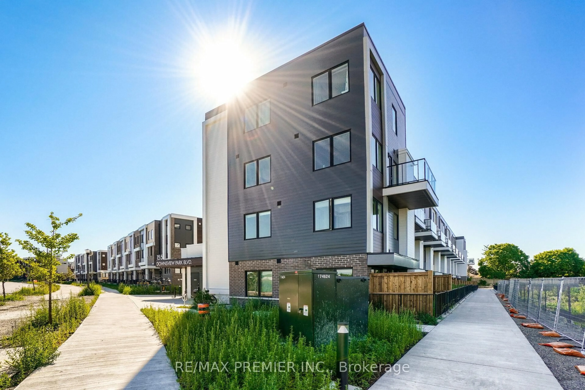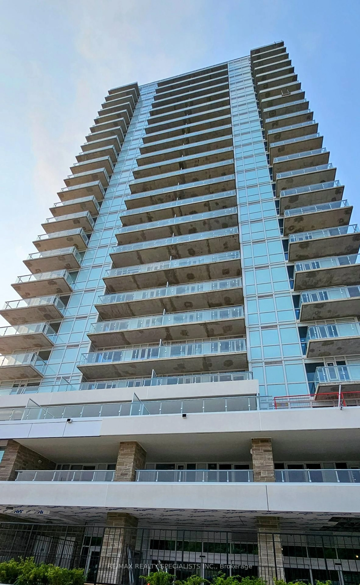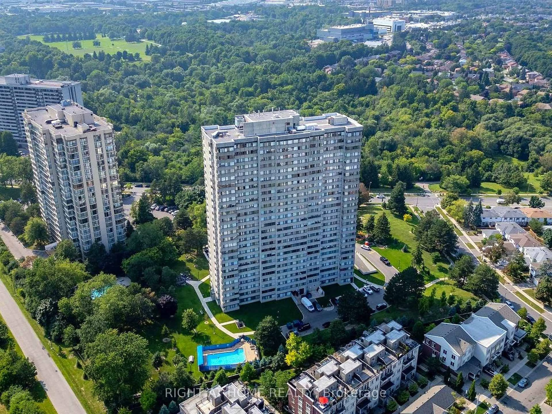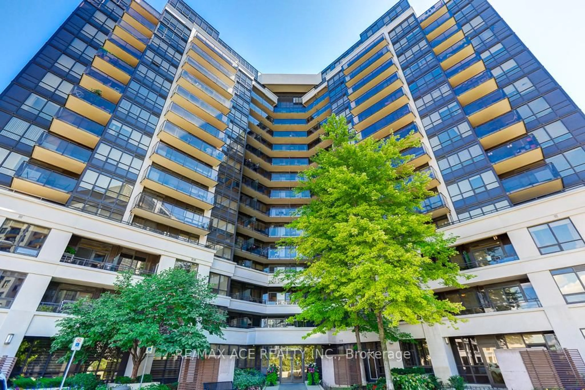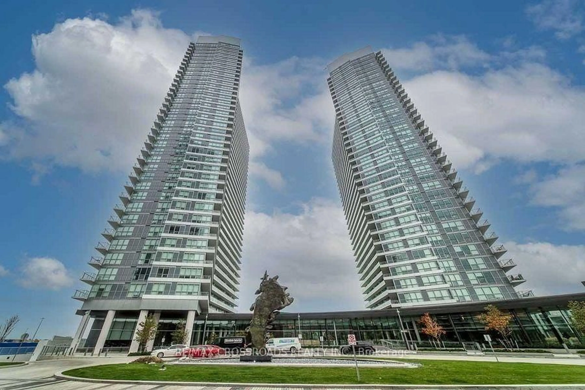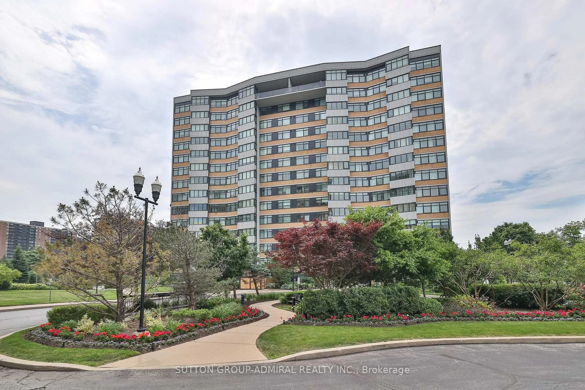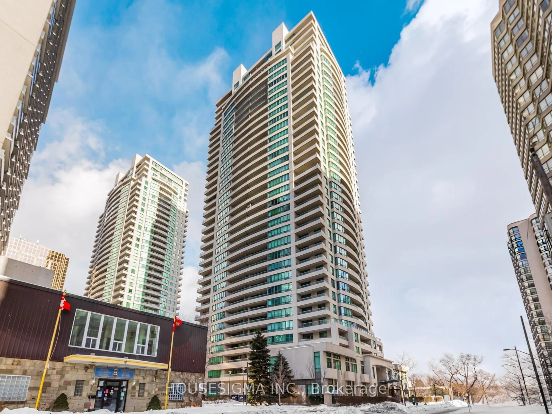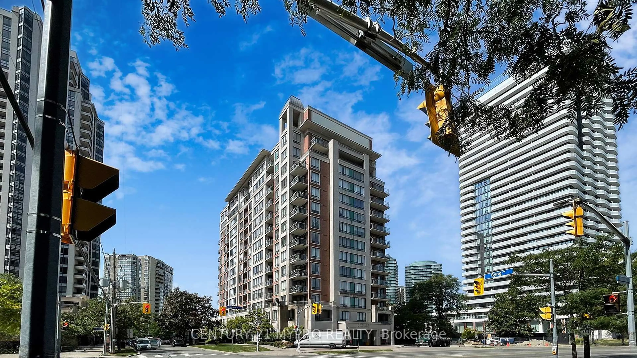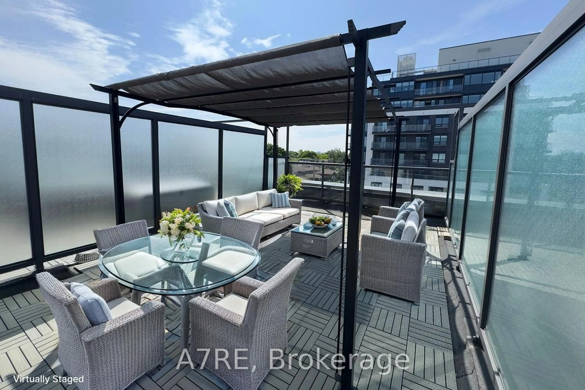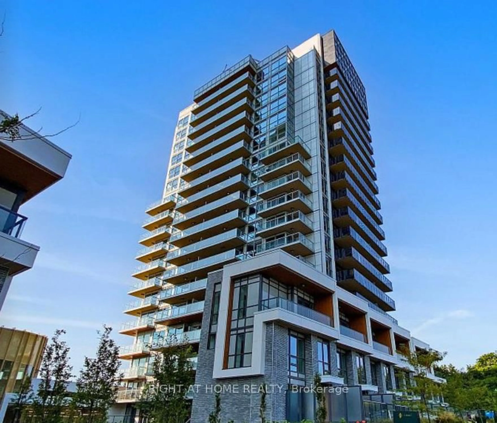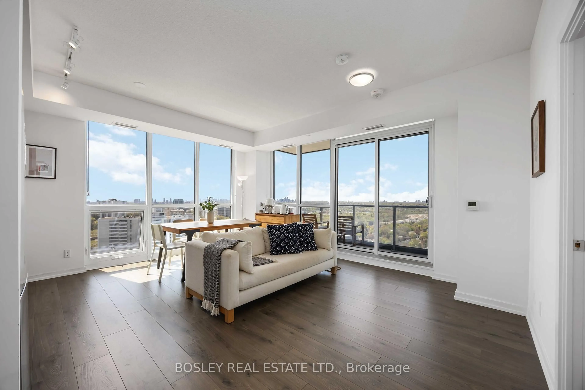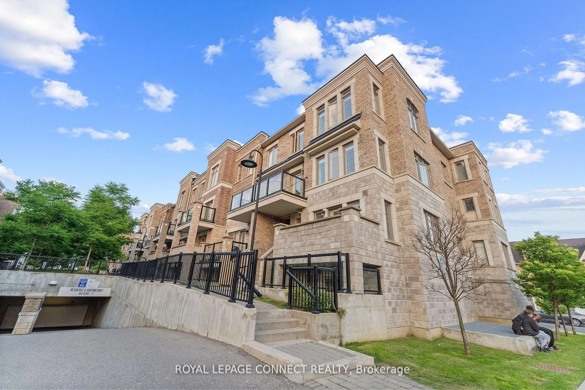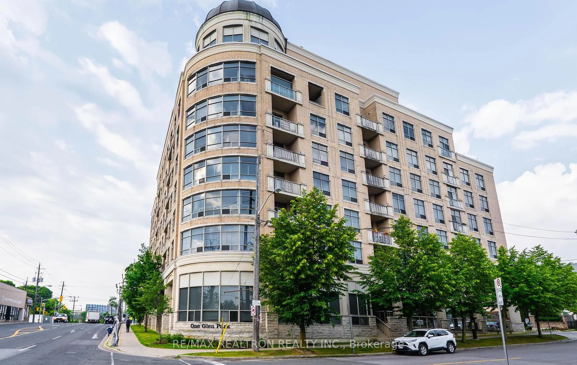Welcome to Tridels Prestigious Palisades a beautifully updated southeast-facing corner suite offering over 1,400 sq ft of timeless elegance and modern comfort in the heart of Toronto. This renovated bright and spacious newly renovated residence features 2 generous bedrooms, 2 bathrooms, plus a sunlit solarium, ideal for a home office, spiritual room, nursery, or reading nook. The open-concept living and dining areas are filled with natural light, creating a warm and inviting atmosphere perfect for entertaining or relaxing. Highlights include brand new wide plank flooring throughout, stone countertops throughout, upgraded baseboards, designer lighting and pot lights, fresh paint, and full-sized brand new stainless steel appliances. The eat-in kitchen is perfect for everyday dining and entertaining. Large laundry/utility room with family-size washer & dryer, and lots of storage. Located in a gated, resort-style community with 24-hr security, manicured gardens, and a charming gazebo, residents enjoy top-tier amenities: a saltwater indoor pool, hot tub, sauna, gym, tennis, squash, billiards, and a party room. Maintenance fees are all-inclusive, with secure parking and ample visitor spots. Minutes to the DVP, 401/404, Aga Khan Centre, Flemingdon Park Golf Club, and downtown, with TTC and Eglinton Crosstown LRT just steps away. Lobby was recently renovated. Luxury, lifestyle, and location, Welcome Home to The Palisades.
Inclusions: Brand new stainless steel appliances--fridge, stove, dishwasher, and exhaust hood; all existing electric light fixtures; all existing window coverings; side-by-side brand new washer and dryer.
