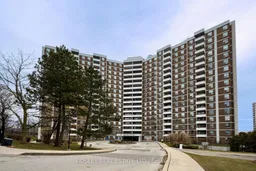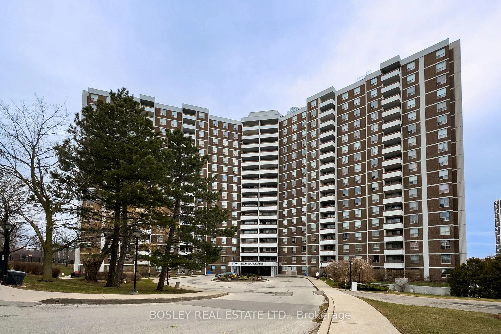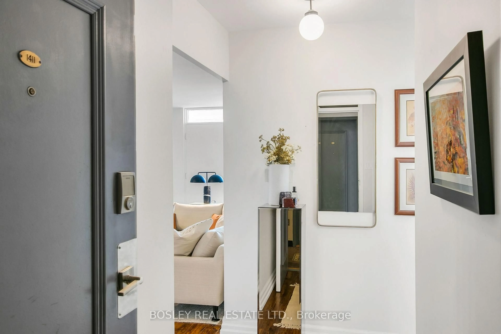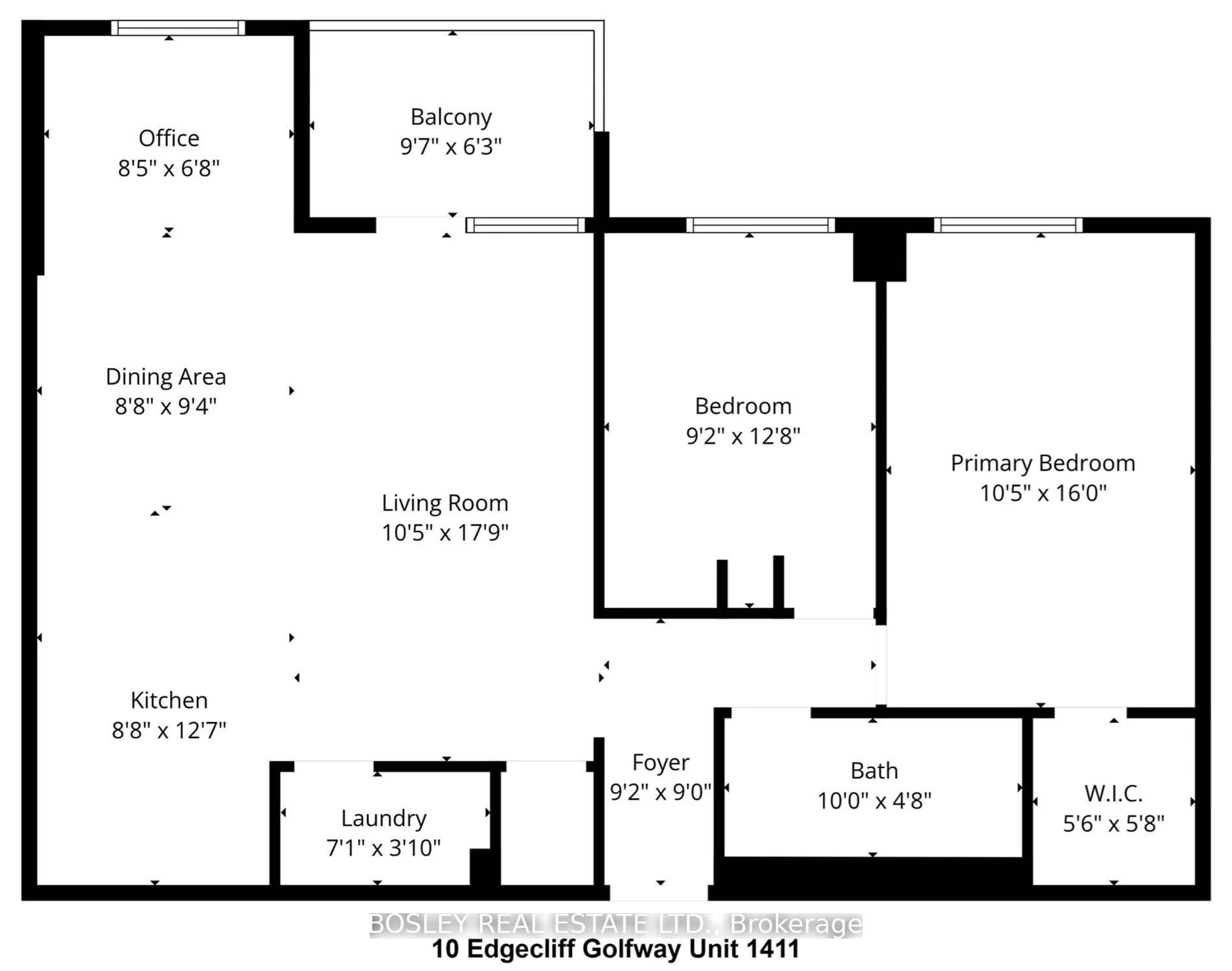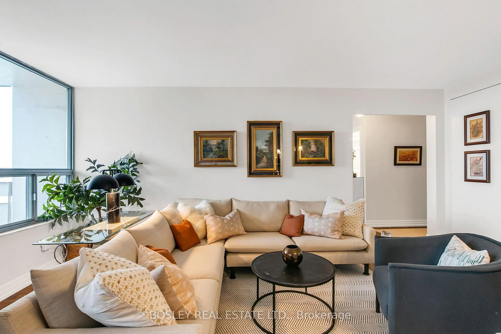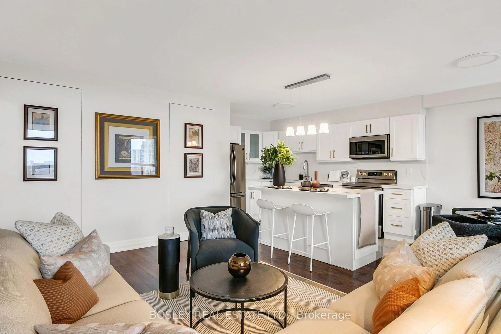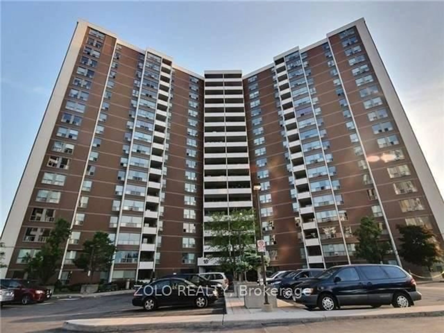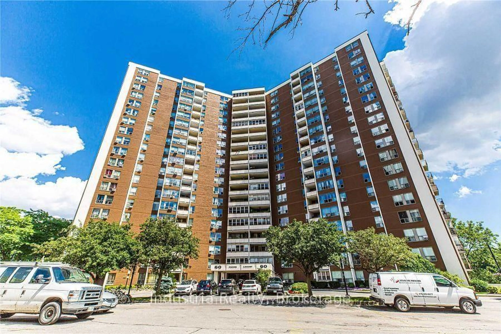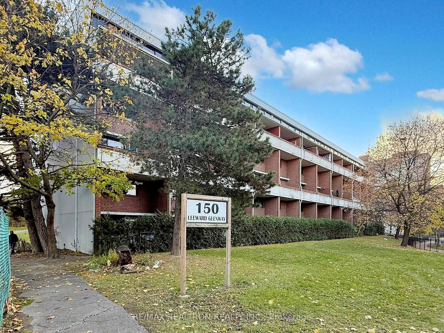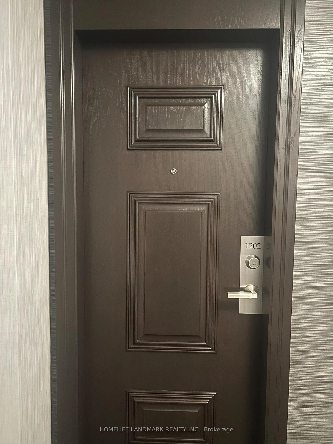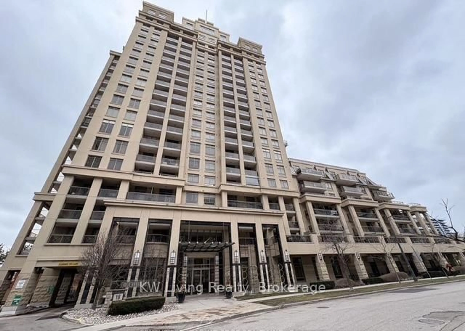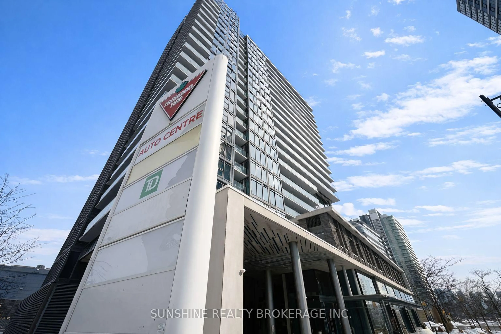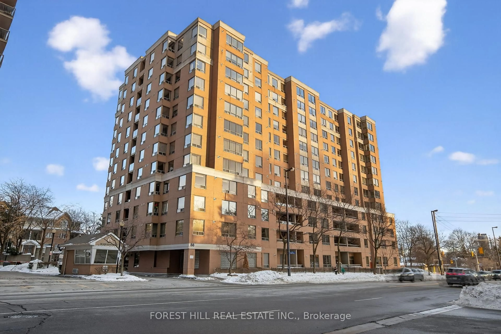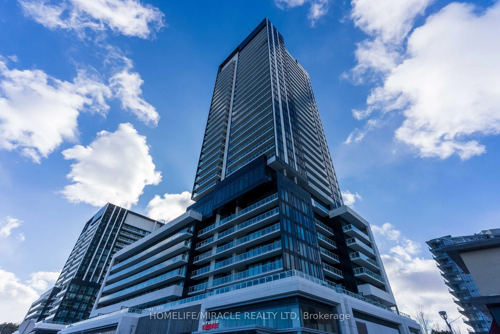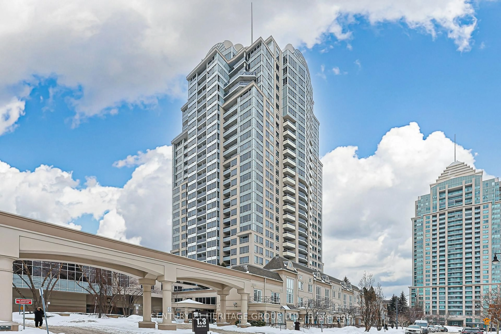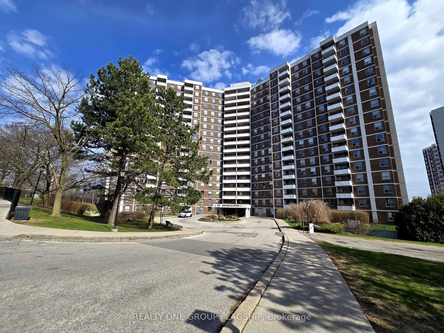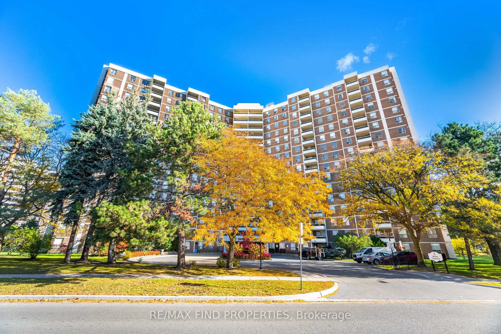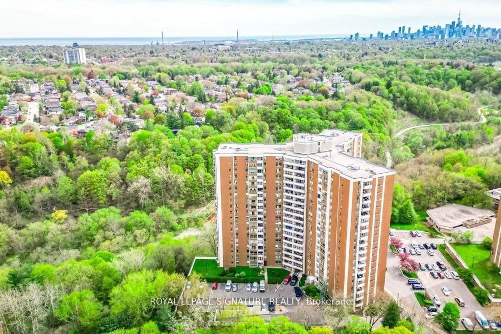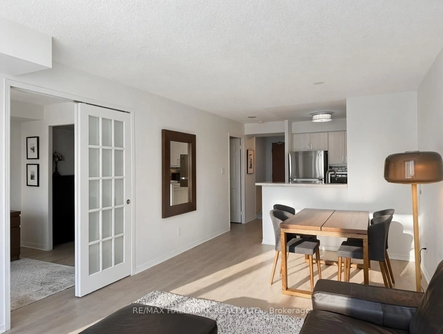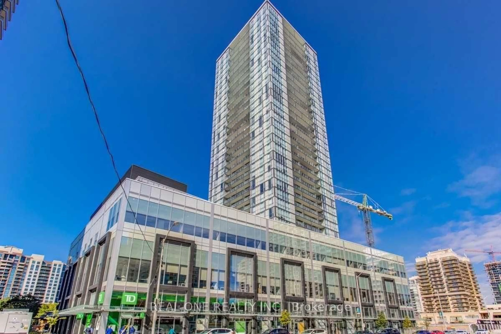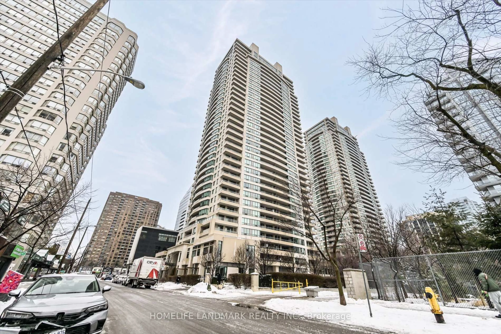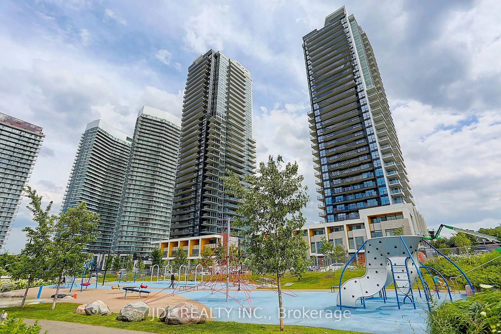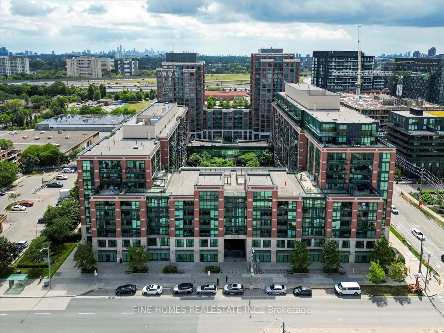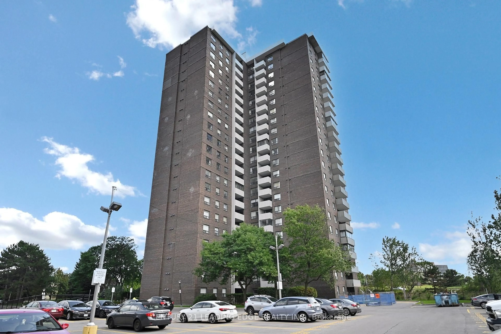10 Edgecliff Gfwy #1411, Toronto, Ontario M3C 3A3
Contact us about this property
Highlights
Estimated valueThis is the price Wahi expects this property to sell for.
The calculation is powered by our Instant Home Value Estimate, which uses current market and property price trends to estimate your home’s value with a 90% accuracy rate.Not available
Price/Sqft$554/sqft
Monthly cost
Open Calculator
Description
Life on the Edge - of the Don Valley's lush tree canopy, fairways, and the city. Perched above lush treetops at 10 Edgecliff Golfway, Suite 1411 offers a serene vantage point overlooking golf greens, winding trails, and the natural rhythm of the Don Valley. This fully reimagined and renovated 2-bedroom plus den residence blends thoughtful design, modern comforts, and practical luxury. Every corner of Suite 1411 has been renewed: wide-plank flooring, a airy and gleaming new kitchen with custom cabinetry, quartz counters, custom island, and stainless-steel appliances; an expanded, hotel-inspired bathroom with modern fixtures and upgrades. A complete electrical transformation and new HVAC system ensure efficiency and comfort. Thoughtful touches-like reconfigured storage closet and a cleverly-concealed laundry room, both featuring hidden doorways, bring smart design to everyday routines. One parking space is included, and convenience abounds beyond 10 Edgecliff's doorstep - minutes to the Don Valley Parkway, shopping at the Golden Mile, and the cultural treasures of the Aga Khan Museum. Nestled in a park-like pocket yet perfectly connected to everything, this is where modern living meets the city + nature's edge.
Property Details
Interior
Features
Flat Floor
Primary
3.2 x 4.87W/I Closet / Window / Laminate
Other
1.7 x 1.76Closet Organizers
Bathroom
3.04 x 1.465 Pc Bath / Double Sink / Tile Floor
2nd Br
2.8 x 3.9Window / Laminate
Exterior
Features
Parking
Garage spaces 1
Garage type Underground
Other parking spaces 0
Total parking spaces 1
Condo Details
Amenities
Visitor Parking, Indoor Pool, Playground, Recreation Room, Exercise Room, Other
Inclusions
Property History
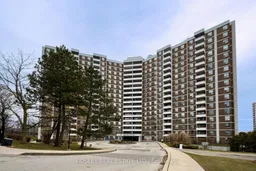 50
50