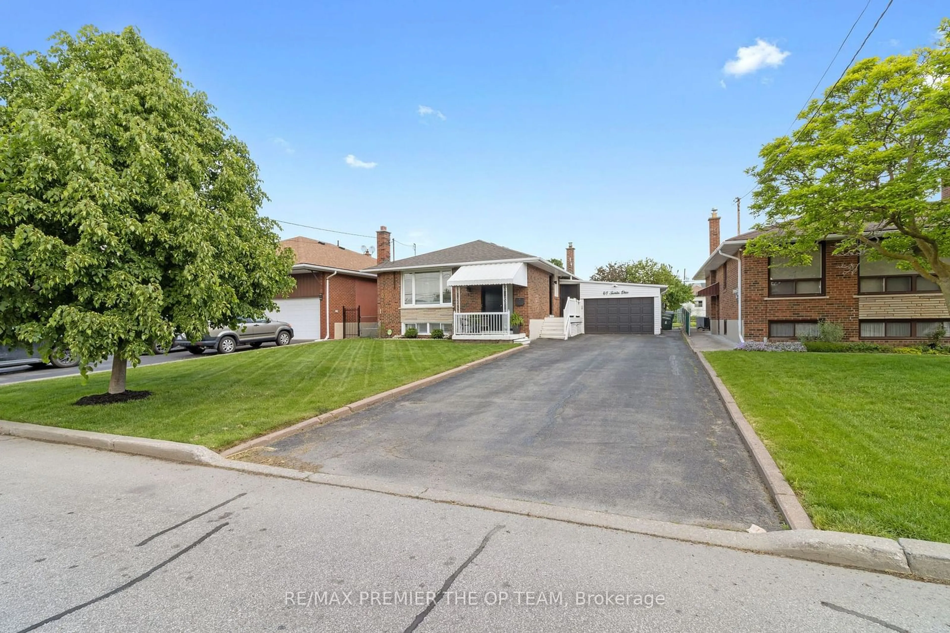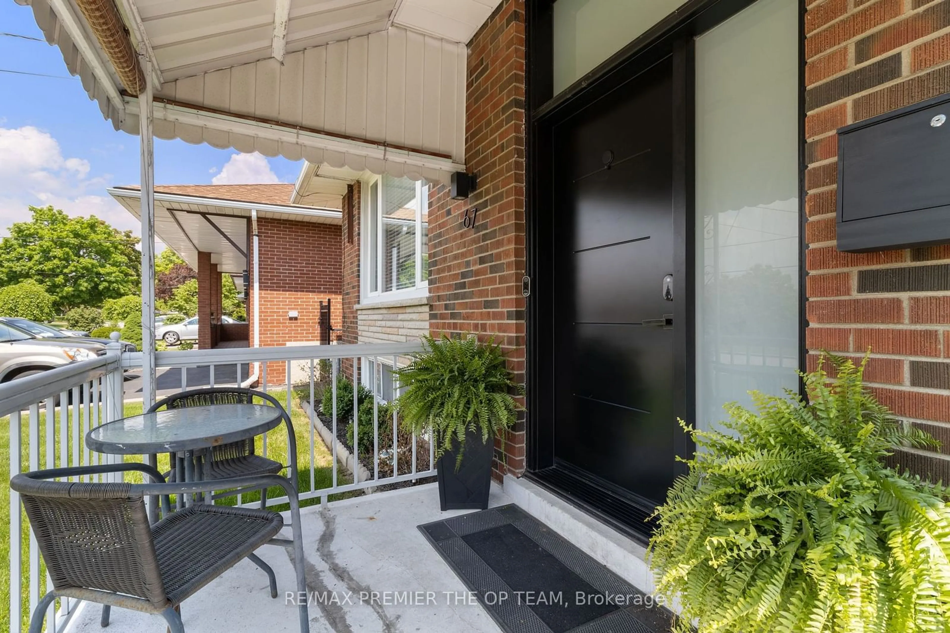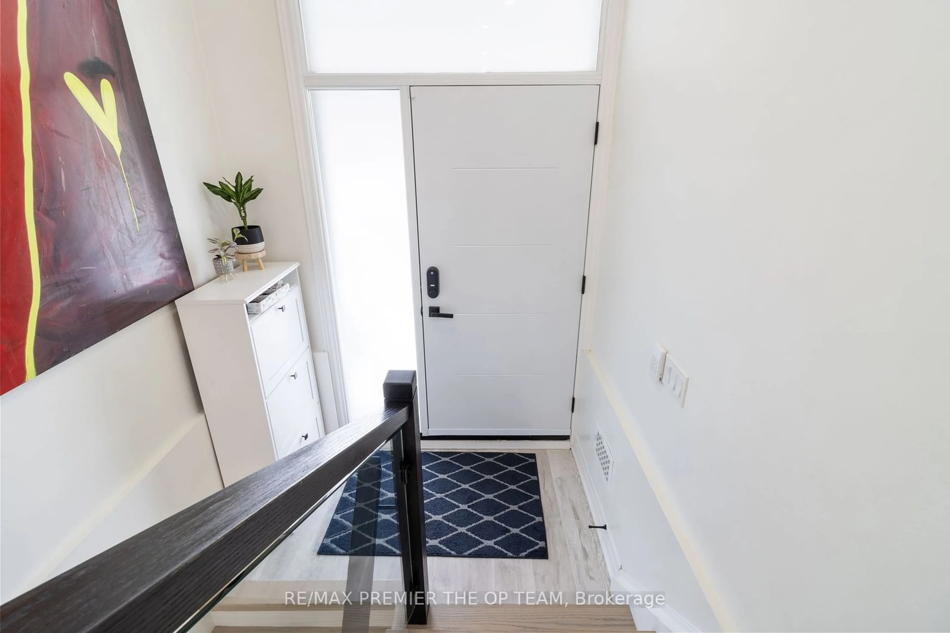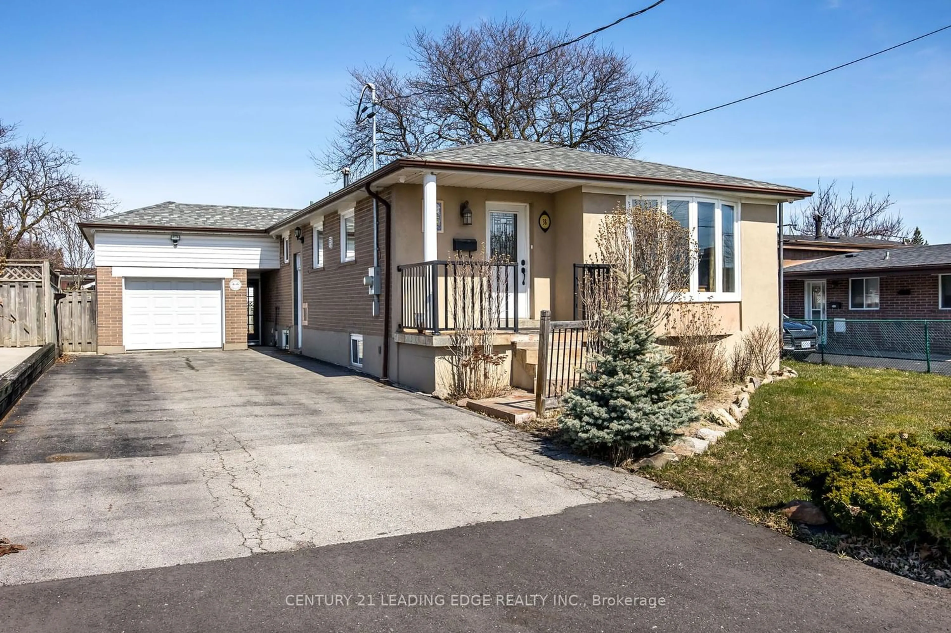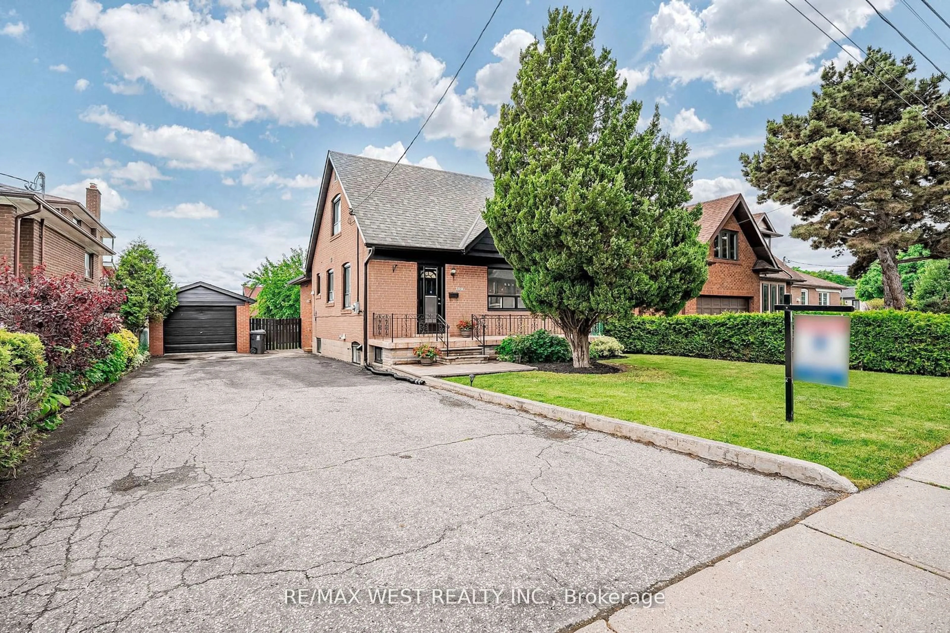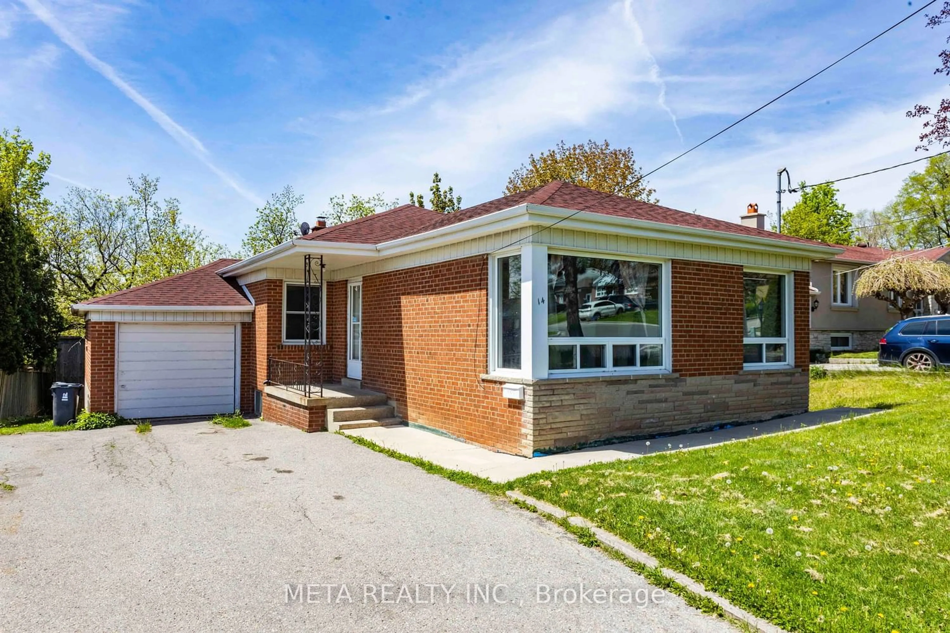67 Samba Dr, Toronto, Ontario M9M 2N2
Contact us about this property
Highlights
Estimated ValueThis is the price Wahi expects this property to sell for.
The calculation is powered by our Instant Home Value Estimate, which uses current market and property price trends to estimate your home’s value with a 90% accuracy rate.$1,033,000*
Price/Sqft-
Est. Mortgage$5,304/mth
Tax Amount (2024)$3,884/yr
Days On Market46 days
Description
Welcome to 67 Samba Dr., a charming detached raised bungalow on a premium 50x120 ft lot. This fully renovated home offers 3 spacious bedrooms and 2 modern bathrooms. The property includes a finished basement, a garage, and ample parking for up to 6 vehicles. The large backyard provides plenty of space for outdoor activities. Located in an amazing area, this home is close to major highways (400, 401, 407, 427), the Humber River, and a golf course. Additionally, it offers easy access to various amenities, ensuring everything you need is within reach. Don't miss out on this exceptional property that combines modern living with a prime location.
Property Details
Interior
Features
Main Floor
Dining
2.80 x 2.10Laminate / Combined W/Living / Pot Lights
Kitchen
5.18 x 1.86Renovated / Stainless Steel Appl / W/O To Patio
Prim Bdrm
5.85 x 3.02Laminate / Closet / 6 Pc Ensuite
2nd Br
3.08 x 2.47Laminate / Closet / Window
Exterior
Features
Parking
Garage spaces 1
Garage type Attached
Other parking spaces 6
Total parking spaces 7
Property History
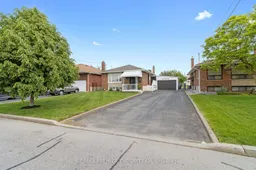 28
28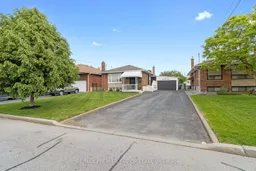 28
28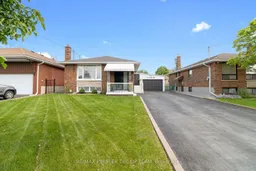 27
27Get up to 1% cashback when you buy your dream home with Wahi Cashback

A new way to buy a home that puts cash back in your pocket.
- Our in-house Realtors do more deals and bring that negotiating power into your corner
- We leverage technology to get you more insights, move faster and simplify the process
- Our digital business model means we pass the savings onto you, with up to 1% cashback on the purchase of your home
