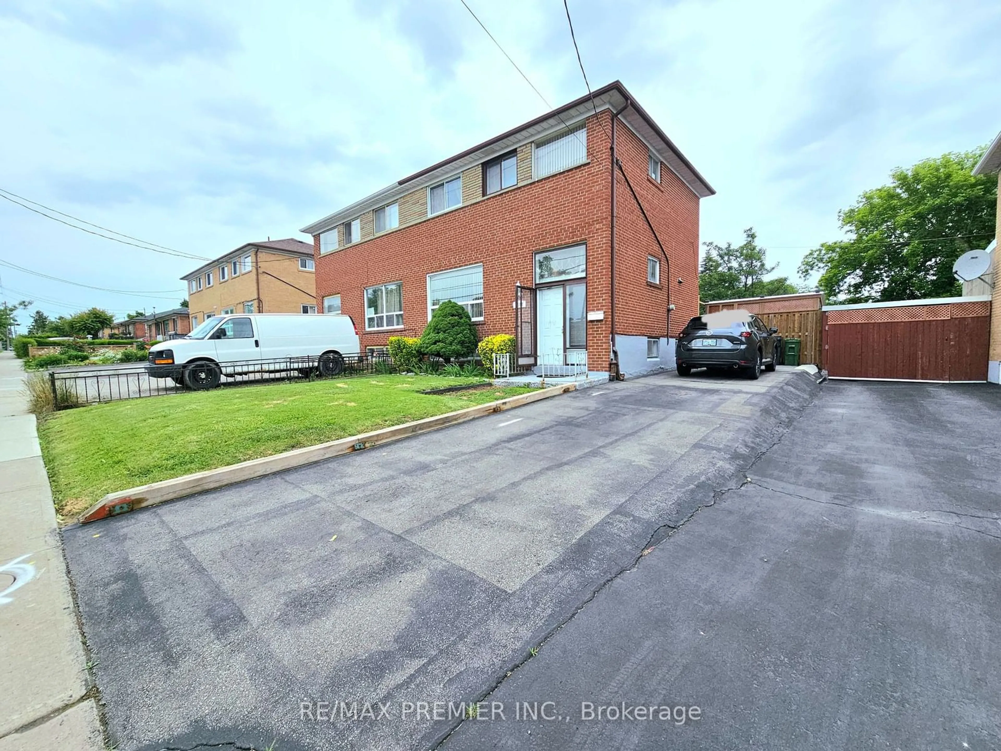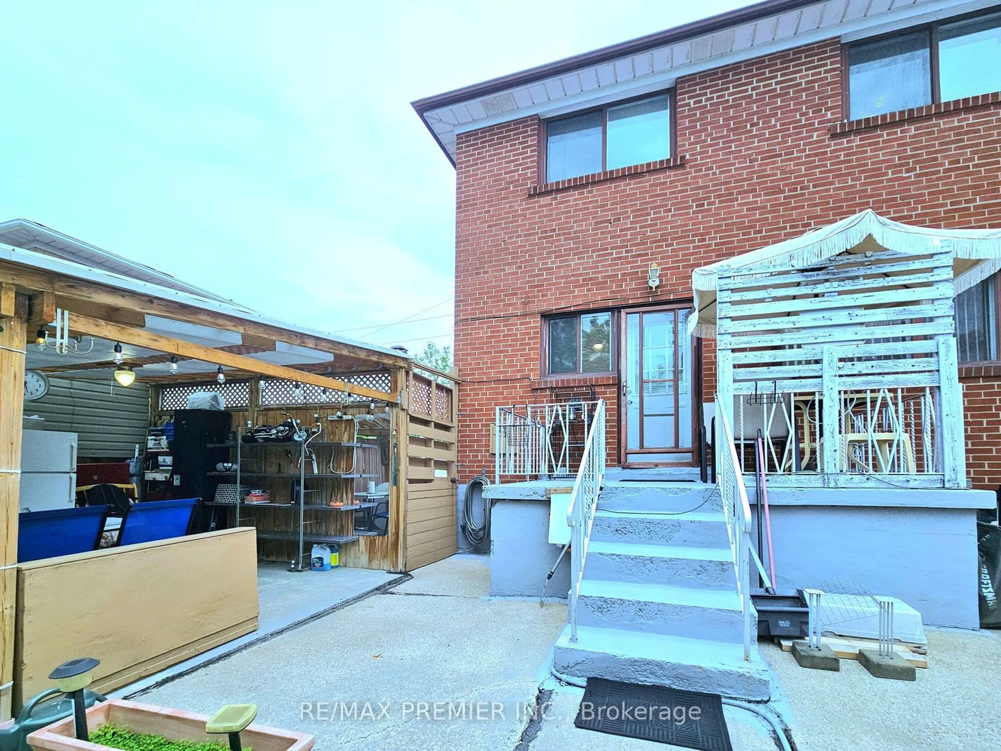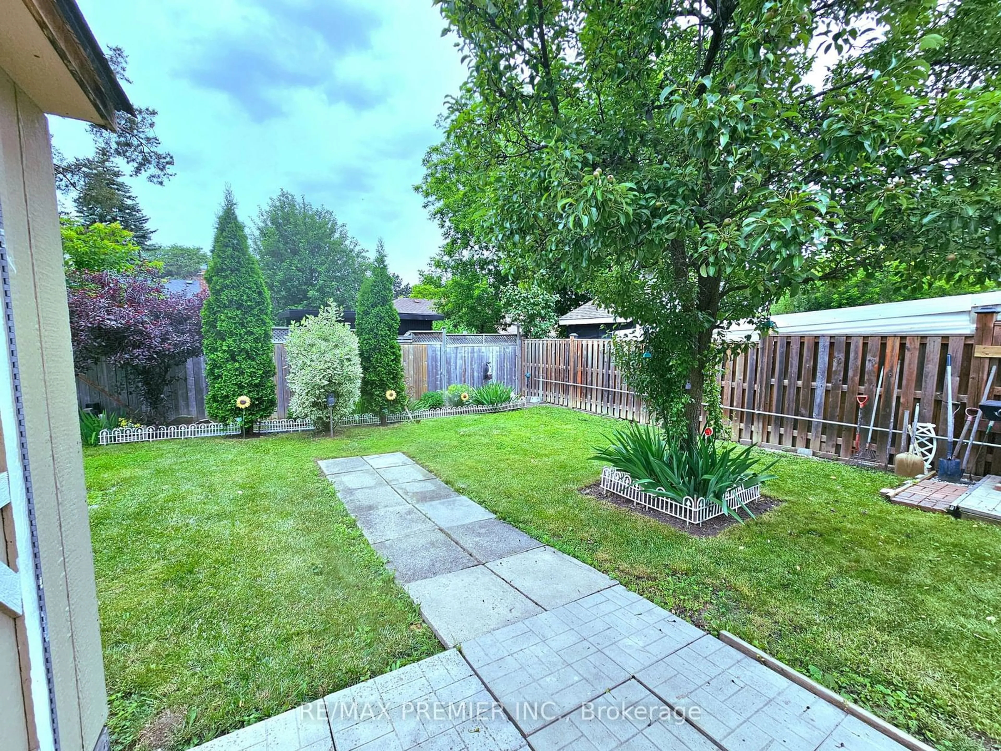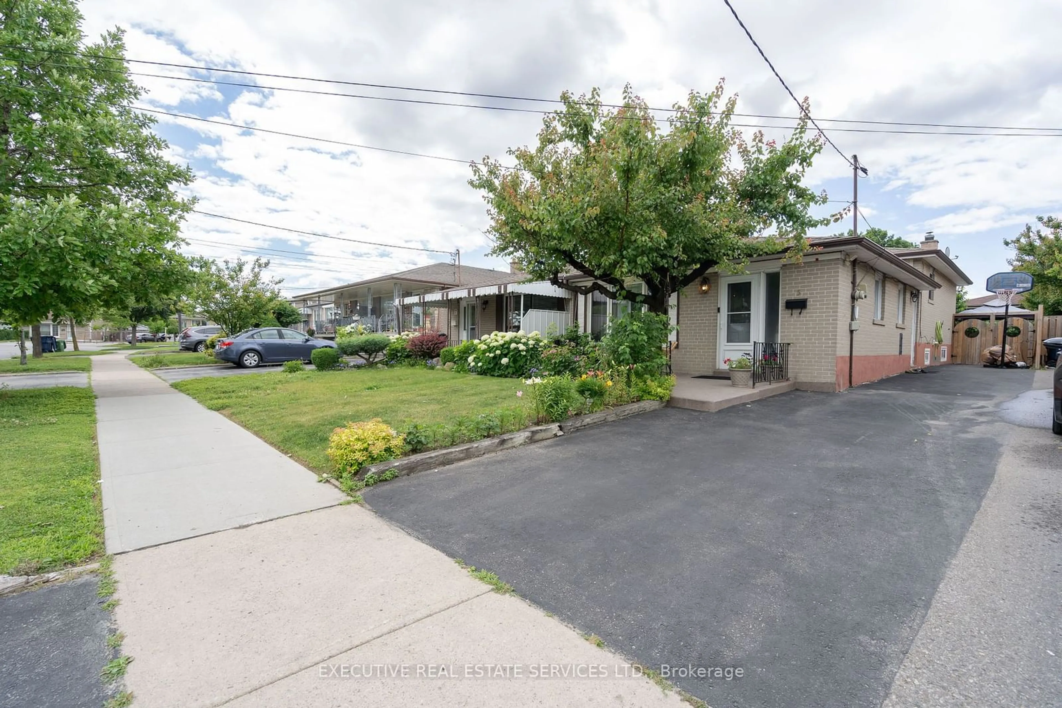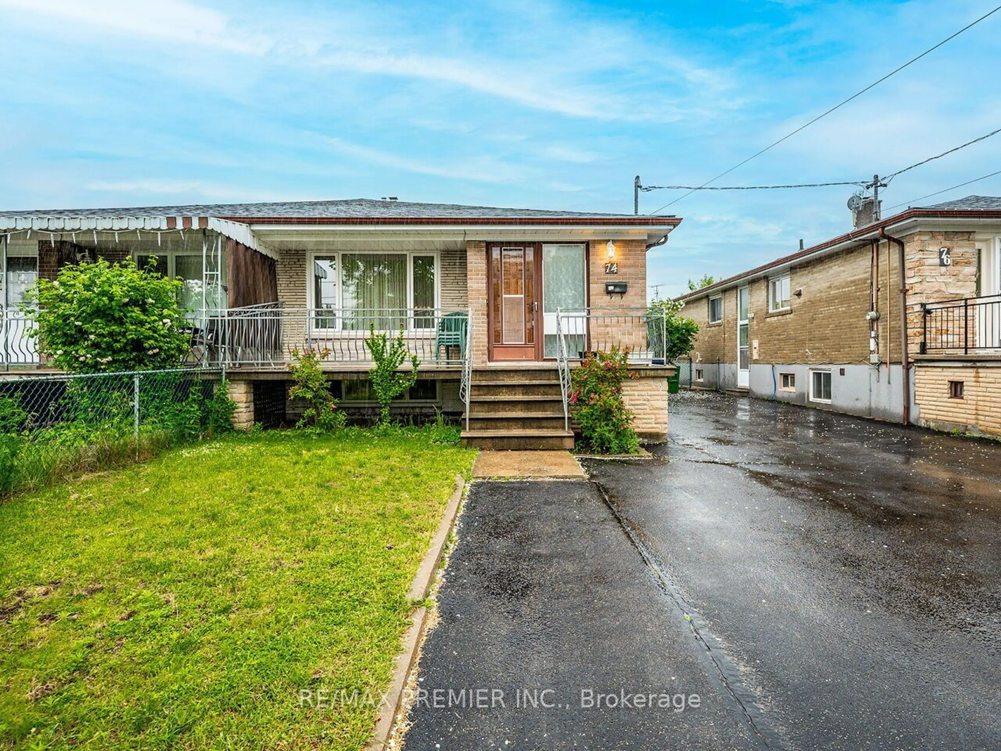3182 Weston Rd, Toronto, Ontario M9M 2T6
Contact us about this property
Highlights
Estimated ValueThis is the price Wahi expects this property to sell for.
The calculation is powered by our Instant Home Value Estimate, which uses current market and property price trends to estimate your home’s value with a 90% accuracy rate.$873,000*
Price/Sqft-
Days On Market51 days
Est. Mortgage$4,157/mth
Tax Amount (2023)$2,878/yr
Description
***Location, Location, Location*** Absolutely Beautiful, Well Maintained And Meticulously Kept. Spacious 3+1 Bedroom, 3 Bath Semi-Detached Sitting On An Ample Lot (35.55x108.26) Lot With 4 Car Parking, Boasts A Practical Open Concept With Formal Living And Dining Spaces, A Separate Entrance Leads To The Open Concept Basement Complete With A Kitchen, 3 Pc Bath And Bedroom. Large Fenced Patio For An Extended Family Or Entertaining. This Home Feels Bright And Spacious From The Moment You Walk In The Door. Steps And Seconds To All Major Amenities. This Part Of The City Offers TTC/Highways 401 And 400/Schools/Parks/Shops/Restaurants Close To The Downtown Core. This Fantastic Home Is Perfect For A Larger Family + The In Laws. Don't Miss Out On This Amazing Opportunity! , Designed To Accommodate A Growing Family, Multi-Generational Living, Income Producing, Or Savvy Investor.
Property Details
Interior
Features
Main Floor
Dining
3.75 x 3.15Hardwood Floor / Large Window / Overlook Patio
Kitchen
3.25 x 2.75Ceramic Floor / W/O To Deck / Family Size Kitchen
Living
3.85 x 3.75Hardwood Floor / Large Window / Open Concept
Exterior
Features
Parking
Garage spaces -
Garage type -
Other parking spaces 4
Total parking spaces 4
Property History
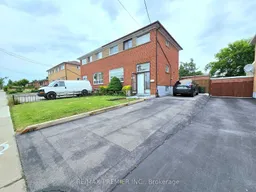 38
38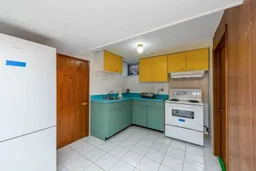 30
30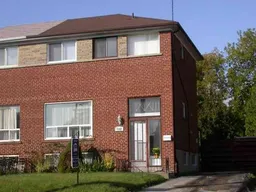 6
6Get up to 1% cashback when you buy your dream home with Wahi Cashback

A new way to buy a home that puts cash back in your pocket.
- Our in-house Realtors do more deals and bring that negotiating power into your corner
- We leverage technology to get you more insights, move faster and simplify the process
- Our digital business model means we pass the savings onto you, with up to 1% cashback on the purchase of your home
