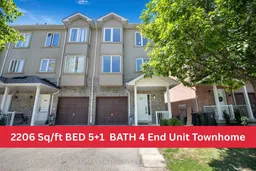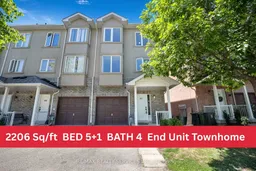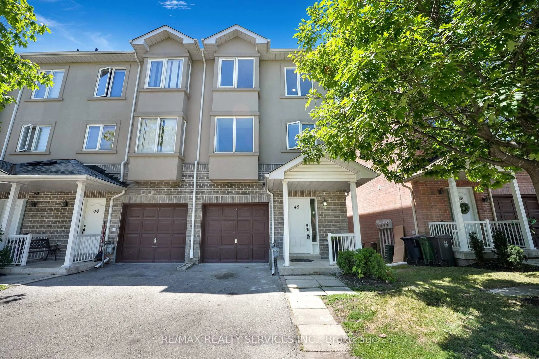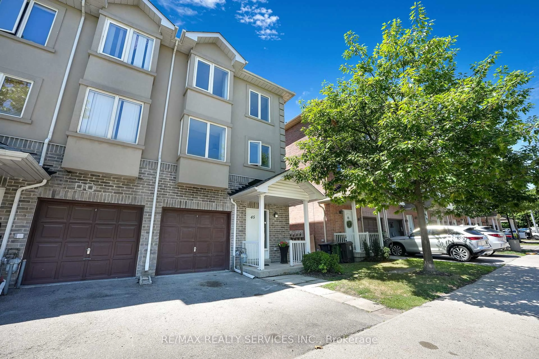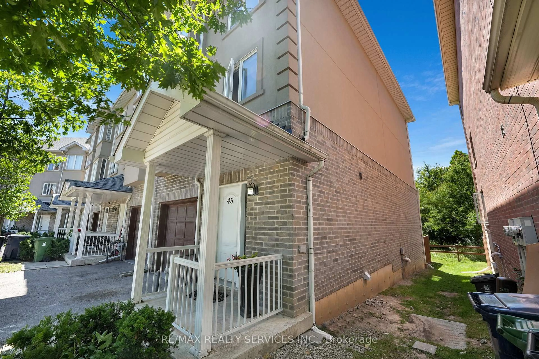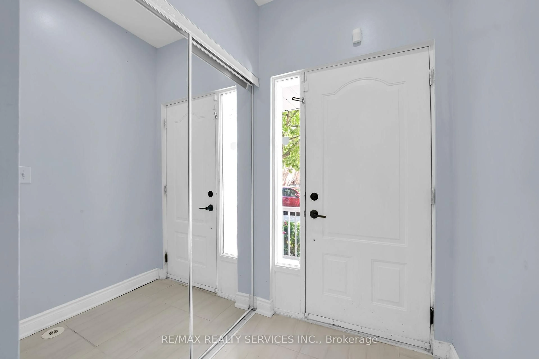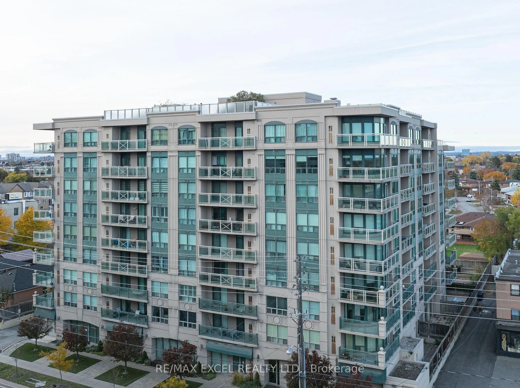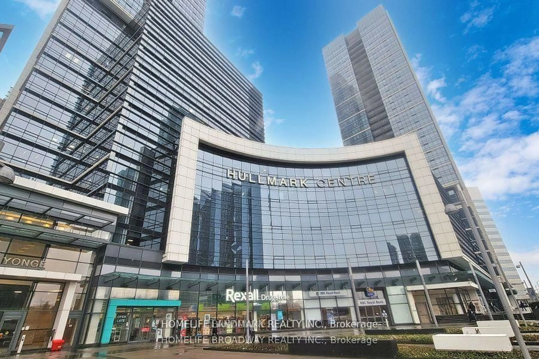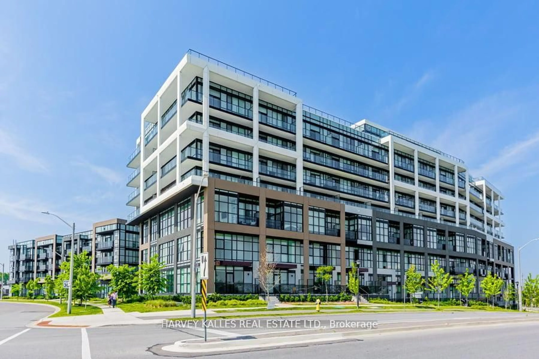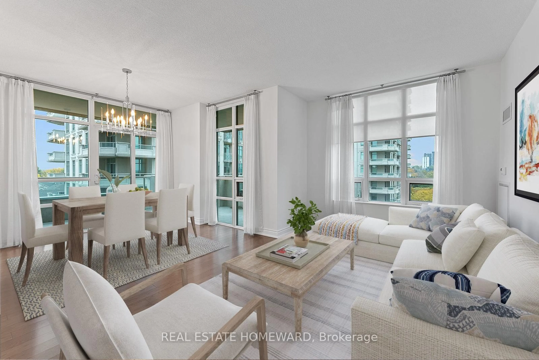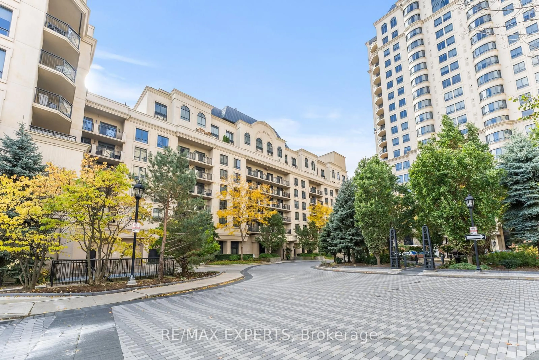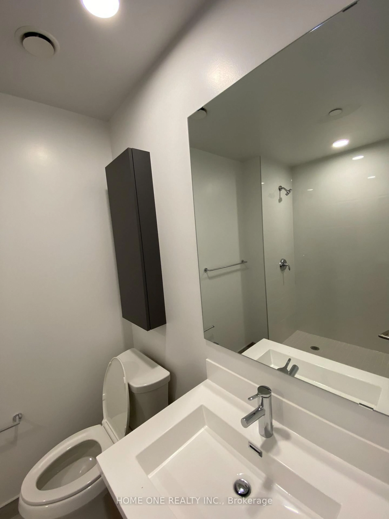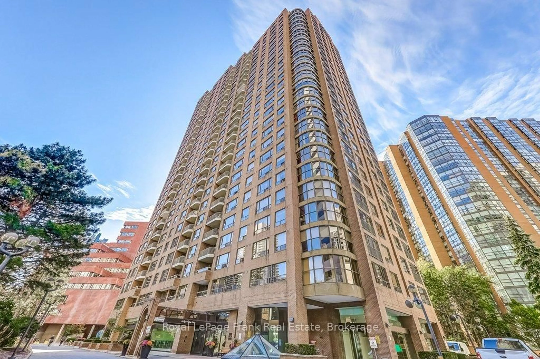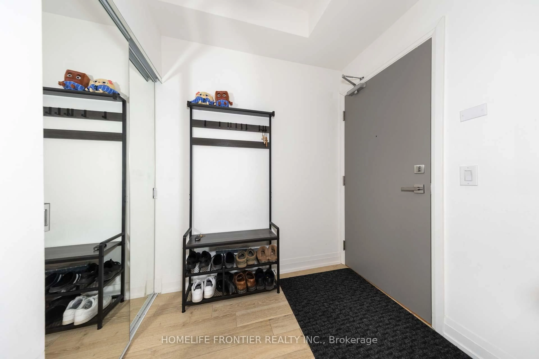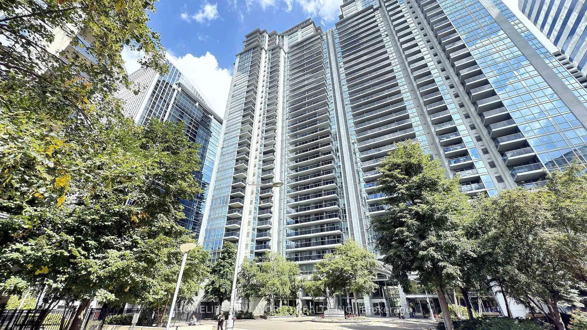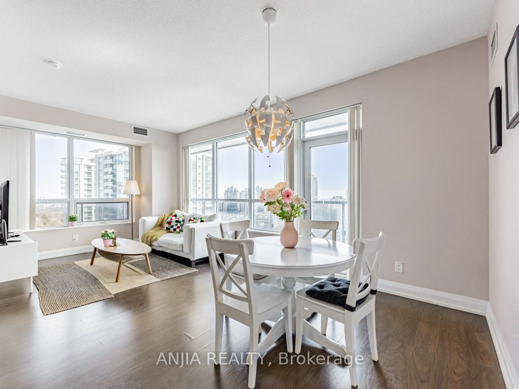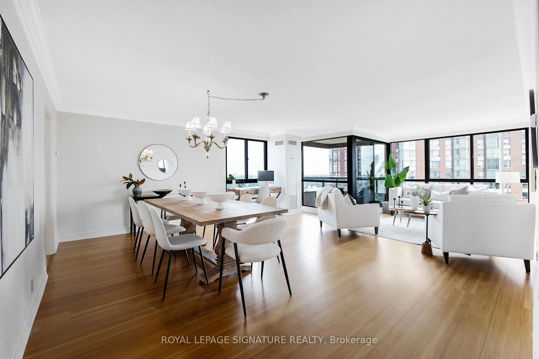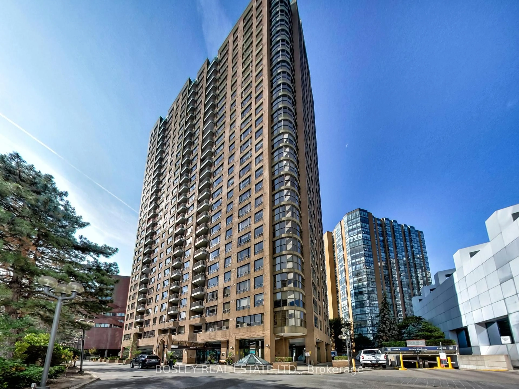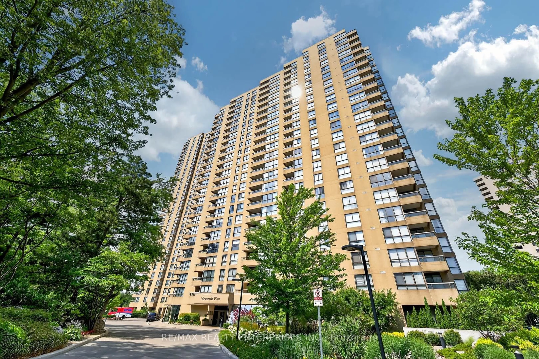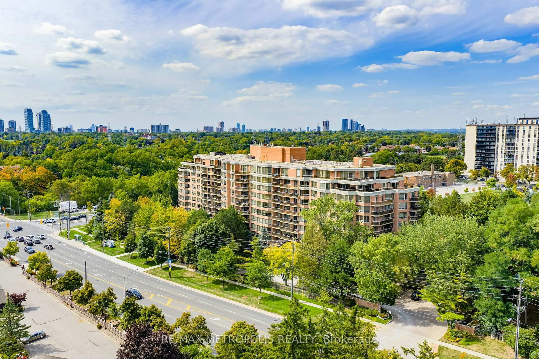3059 Finch Ave #45, Toronto, Ontario M9M 0A7
Contact us about this property
Highlights
Estimated valueThis is the price Wahi expects this property to sell for.
The calculation is powered by our Instant Home Value Estimate, which uses current market and property price trends to estimate your home’s value with a 90% accuracy rate.Not available
Price/Sqft$401/sqft
Monthly cost
Open Calculator
Description
Welcome to this rare over 2200 sq/ft. End-unit, 3 story Executive townhouse just like a Semi-Detached home. Situated in the highly desirable family-friendly Harmony Village community. This property perfectly blends comfort, style and convenience. Backing on to the Humber River recreational trail, it offers privacy & a lush ravine view. Feature 5 Bedrooms 4 Bathrooms + finished basement with1bed & a rec room. Main level features open concept layout with living, dining, a modern kitchen with stylish backsplash a large island with extended breakfast bar & quartz countertops. This level features a walkout to a private deck, perfect for enjoying your morning coffee or relaxing with nature. Spacious 2nd level boasts a1st Master Bedroom with luxurious 5 pc en-suite & walk-in closet as well as a family room. 3rd level showcases 2nd Master Bedroom with 4pc en- suite & walk-in closet, 3 generous sized bedrooms share 4 pc common bath. Parking for two (1 garage + 1 driveway). Steps to the Finch LRT line, TTC bus routes, close to HWYS 400/407/401, community center, dining options, shopping, parks, trails, reputable schools and just minutes to York University & Humber College. Ideal location for big families, first time home buyers or investors. Upgraded from top to bottom in recent years, with renovations including new flooring, bathrooms, kitchen, pot lights, and fresh paint throughout. This home offers convenience and incredible value! Must watch attached virtual tour.
Property Details
Interior
Features
Main Floor
Living
5.61 x 3.89Laminate / Pot Lights / Open Concept
Dining
3.44 x 3.0Laminate / Combined W/Living / W/O To Yard
Kitchen
3.75 x 2.5Stainless Steel Appl / Centre Island / Modern Kitchen
Exterior
Parking
Garage spaces 1
Garage type Built-In
Other parking spaces 1
Total parking spaces 2
Condo Details
Inclusions
Property History
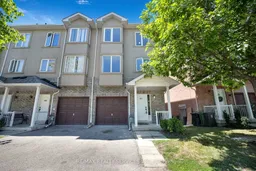 50
50