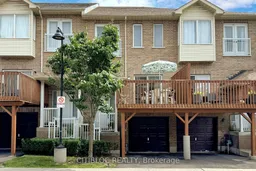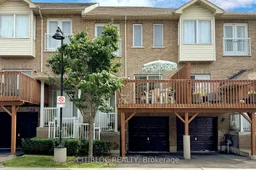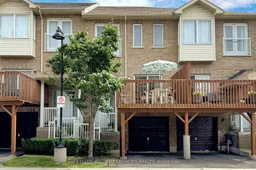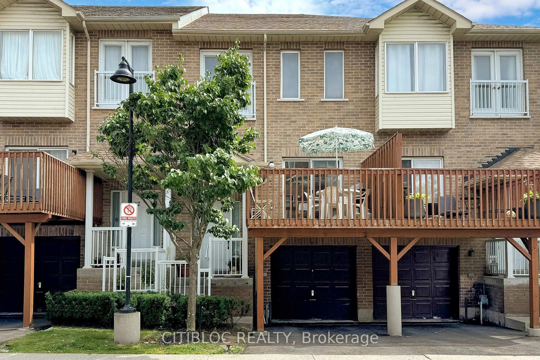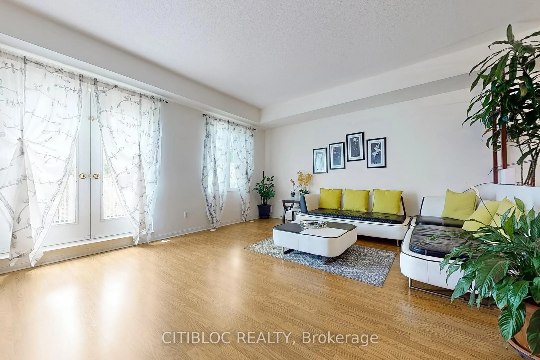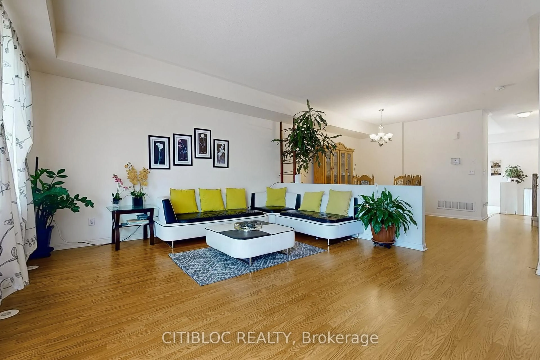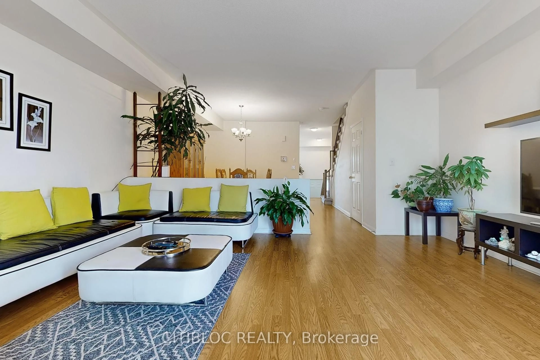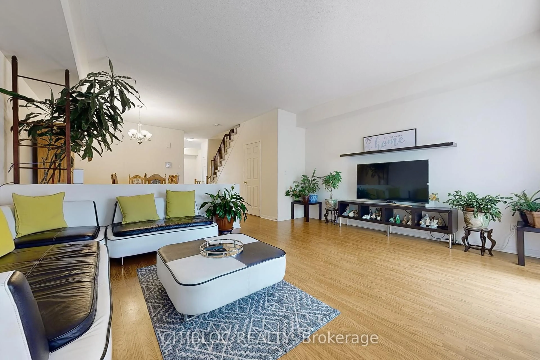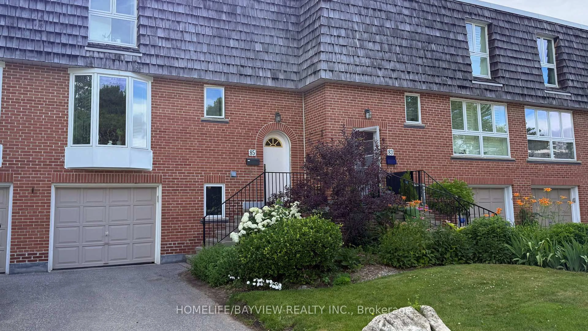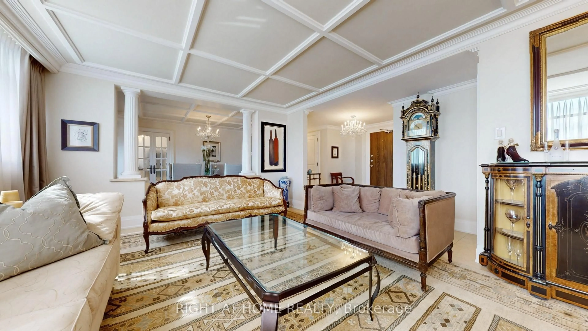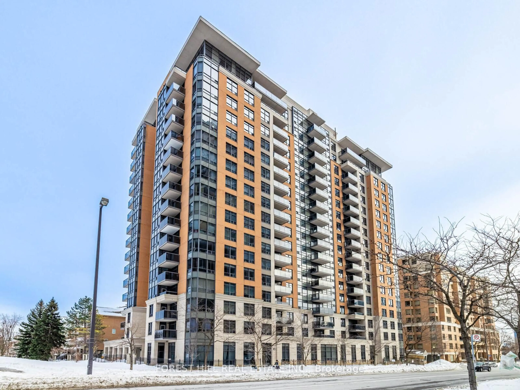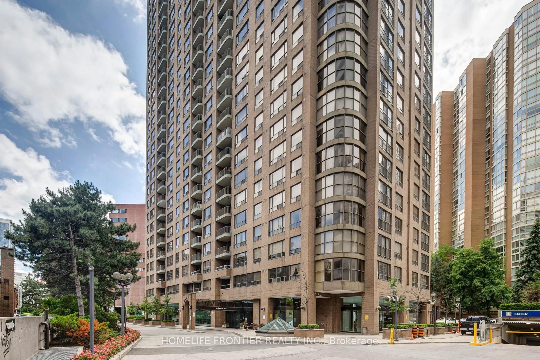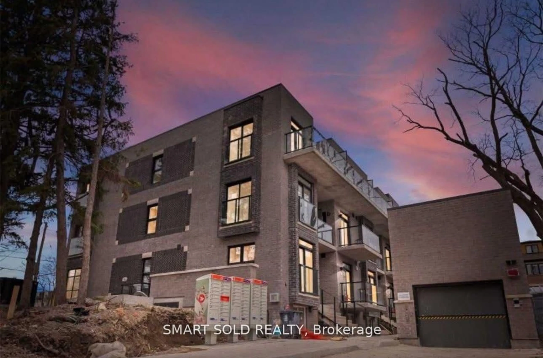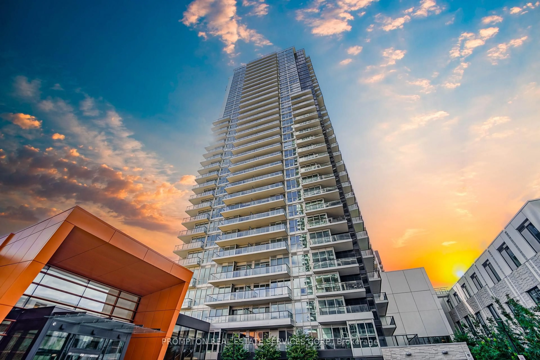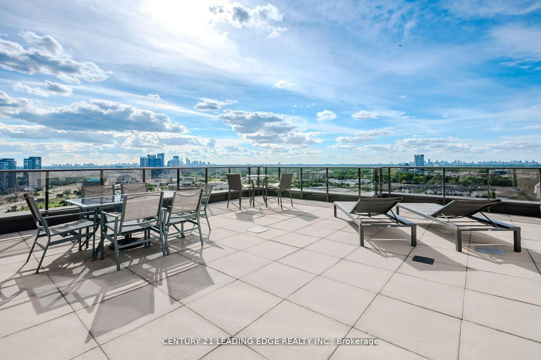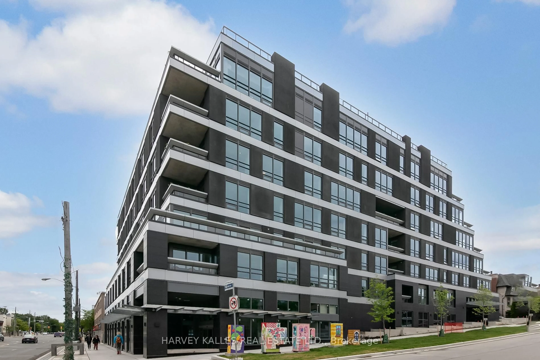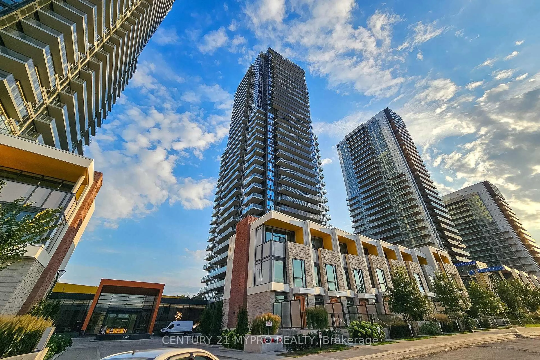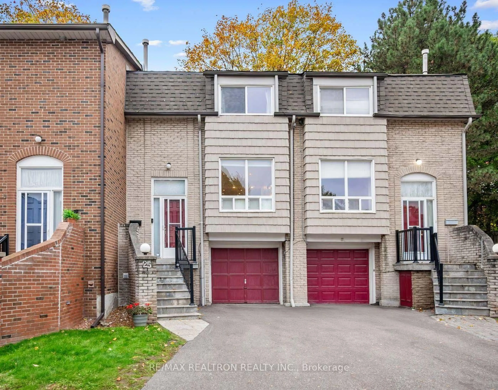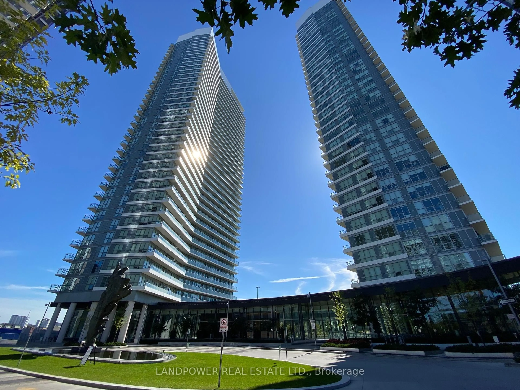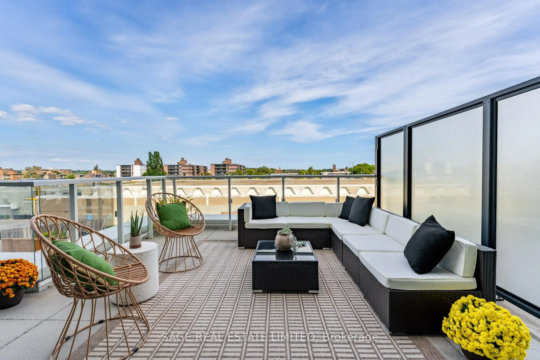3029 Finch Ave #13, Toronto, Ontario M9M 0A2
Contact us about this property
Highlights
Estimated valueThis is the price Wahi expects this property to sell for.
The calculation is powered by our Instant Home Value Estimate, which uses current market and property price trends to estimate your home’s value with a 90% accuracy rate.Not available
Price/Sqft$388/sqft
Monthly cost
Open Calculator
Description
Welcome to this Spacious Well-Maintained, Gorgeous 2-Storey Townhome Nestled in the Family- Oriented Neighbourhood of Humbermede. This Home Features Three Bedrooms & Four Washrooms with a Convenient Fourth Bedroom on the Lower Floor with a Separate Entrance & Ensuite Laundry. Large Primary Bedroom features an Ensuite 5 Piece Washroom, His & Her Closets & Juliette Balcony. The Main Floor Welcomes you with a Spacious Foyer, Open Concept Living Room/Dining Room featuring 9 Ceilings. Well Situated Within The Overall Complex, Location is Key, with Easy Access to Hwys, Shopping, Schools, Groceries, and Public Transit & Etobicoke North GO, Close to Parks and an Abundance of Facilities. This Home Offers A Lifestyle to be Enjoyed.
Property Details
Interior
Features
Main Floor
Living
4.35 x 5.25Open Concept / Laminate / W/O To Balcony
Dining
4.21 x 3.88Open Concept / Laminate / O/Looks Living
Kitchen
3.23 x 4.78Stainless Steel Appl / Eat-In Kitchen / W/O To Balcony
Exterior
Features
Parking
Garage spaces 1
Garage type Attached
Other parking spaces 1
Total parking spaces 2
Condo Details
Amenities
Visitor Parking
Inclusions
Property History
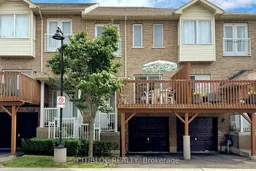 33
33