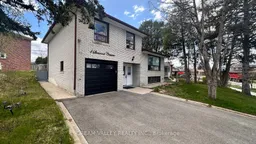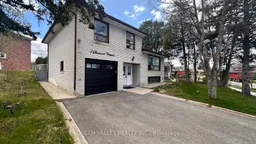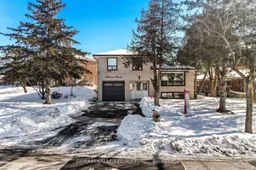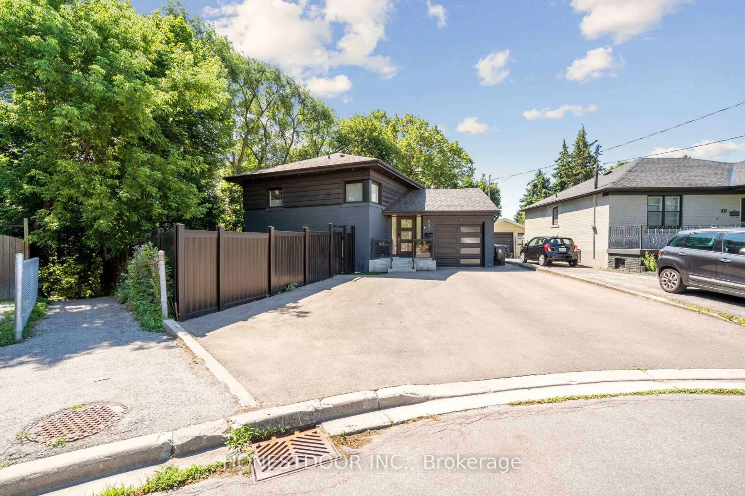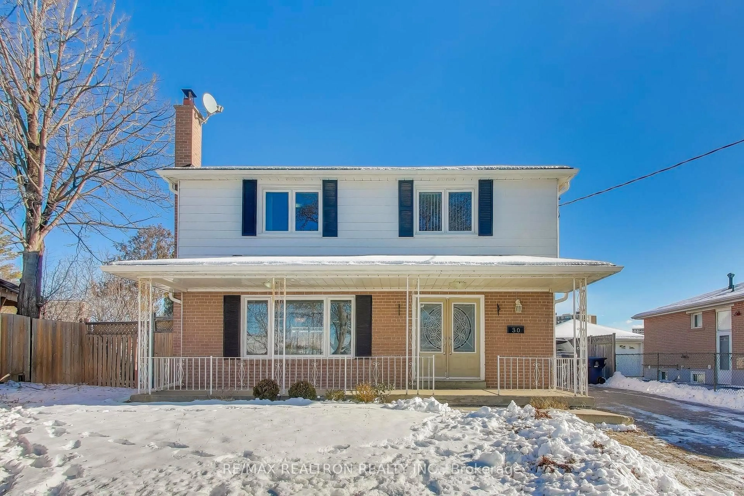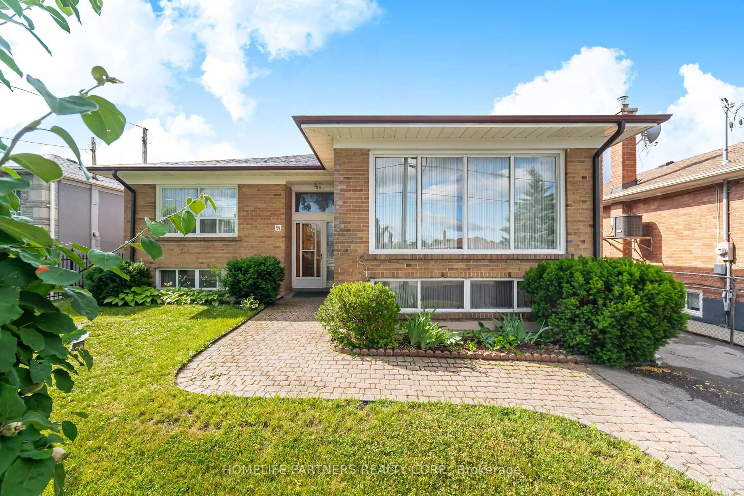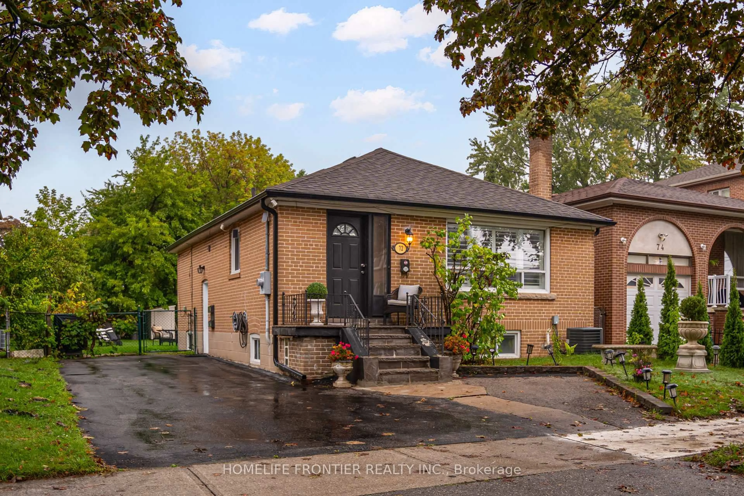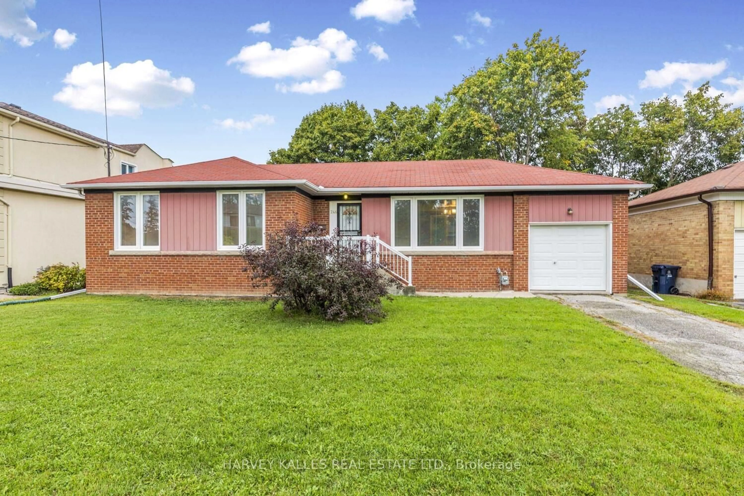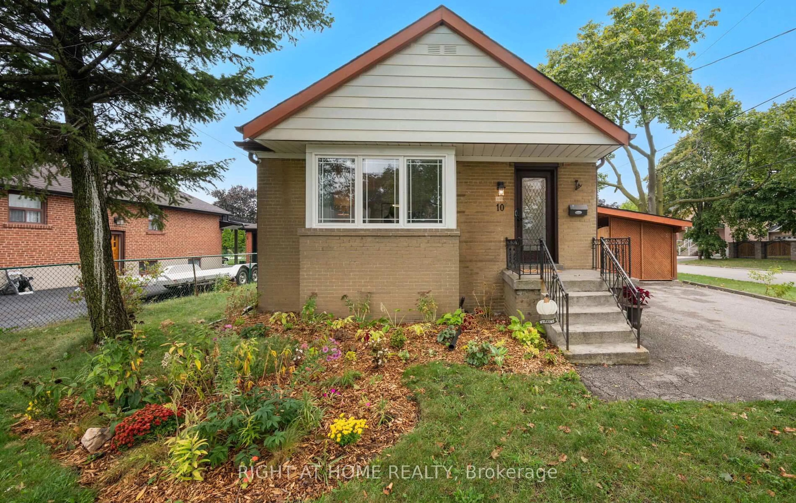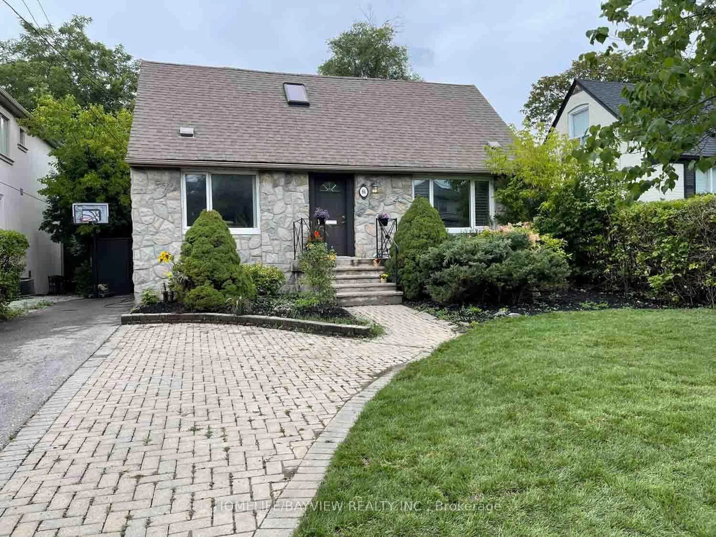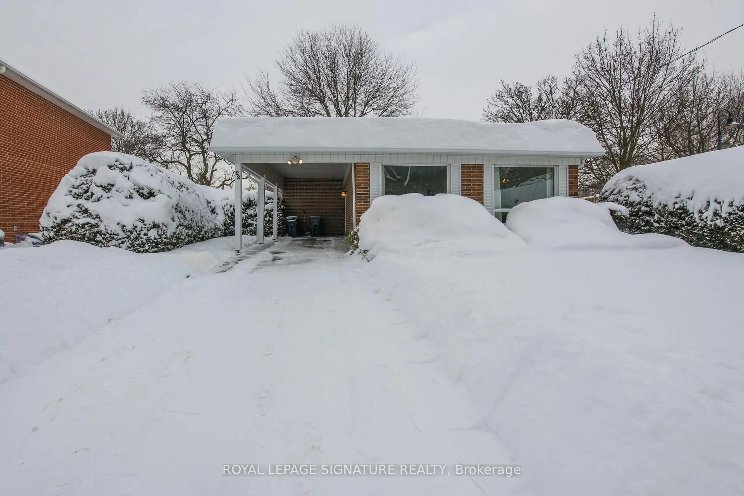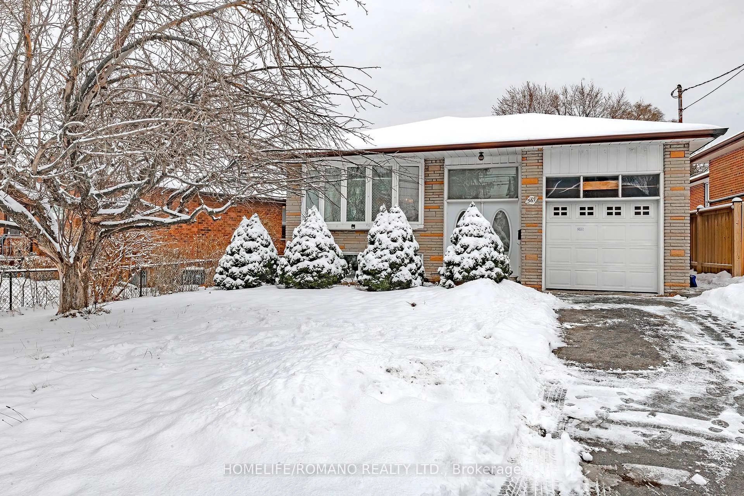1 Stanwood Cres, Toronto, Ontario M9M 1Z8
Contact us about this property
Highlights
Estimated valueThis is the price Wahi expects this property to sell for.
The calculation is powered by our Instant Home Value Estimate, which uses current market and property price trends to estimate your home’s value with a 90% accuracy rate.Not available
Price/Sqft$786/sqft
Monthly cost
Open Calculator
Description
Welcome to 1 Stanwood Cres, Situated on a premium lot, this 4-level side-split- offered in as-is condition. It presents an excellent opportunity for both investors and end users. Major improvements were completed in 2022,. The finished basement (2019) includes its own kitchen and bathroom, making it well-suited for rental income or multi-generational living. Further upgrades feature newer light fixtures, exterior doors, and a contemporary garage door. Ideally located within walking distance to the future LRT and close to schools, parks, TTC, and Hwy 400, this home offers strong investment potential.
Property Details
Interior
Features
Main Floor
Living
4.75 x 3.96Open Concept / Laminate / Window
Dining
2.77 x 2.8Combined W/Living / Laminate / Open Concept
Kitchen
4.87 x 3.17Stainless Steel Appl / Ceramic Floor / Backsplash
Exterior
Features
Parking
Garage spaces 1
Garage type Attached
Other parking spaces 4
Total parking spaces 5
Property History
