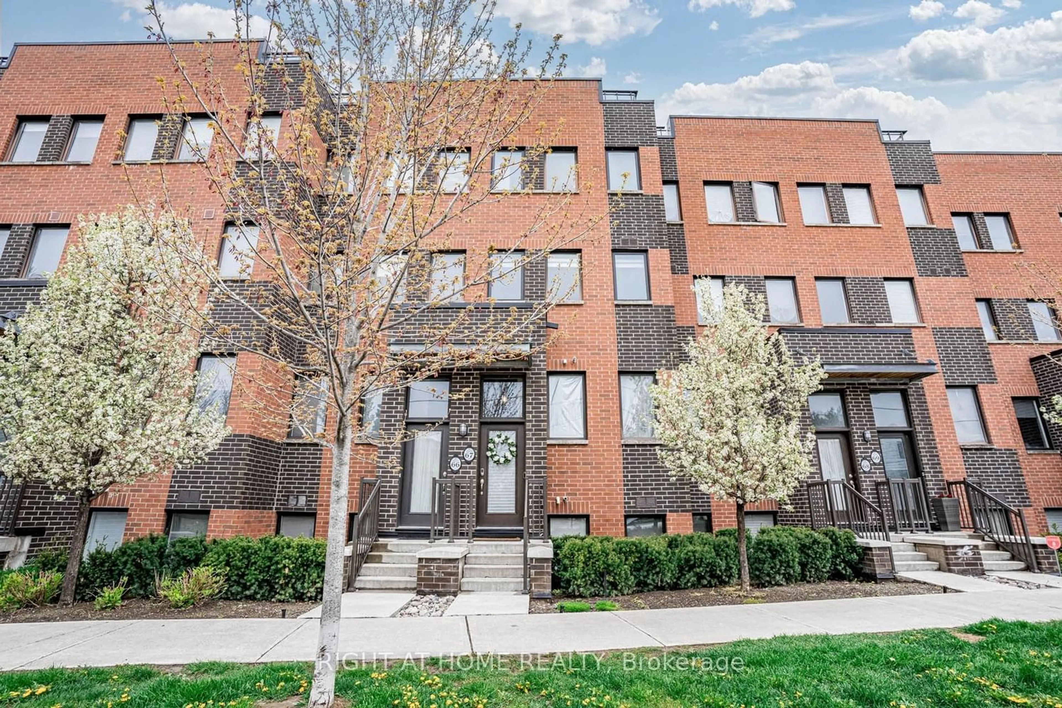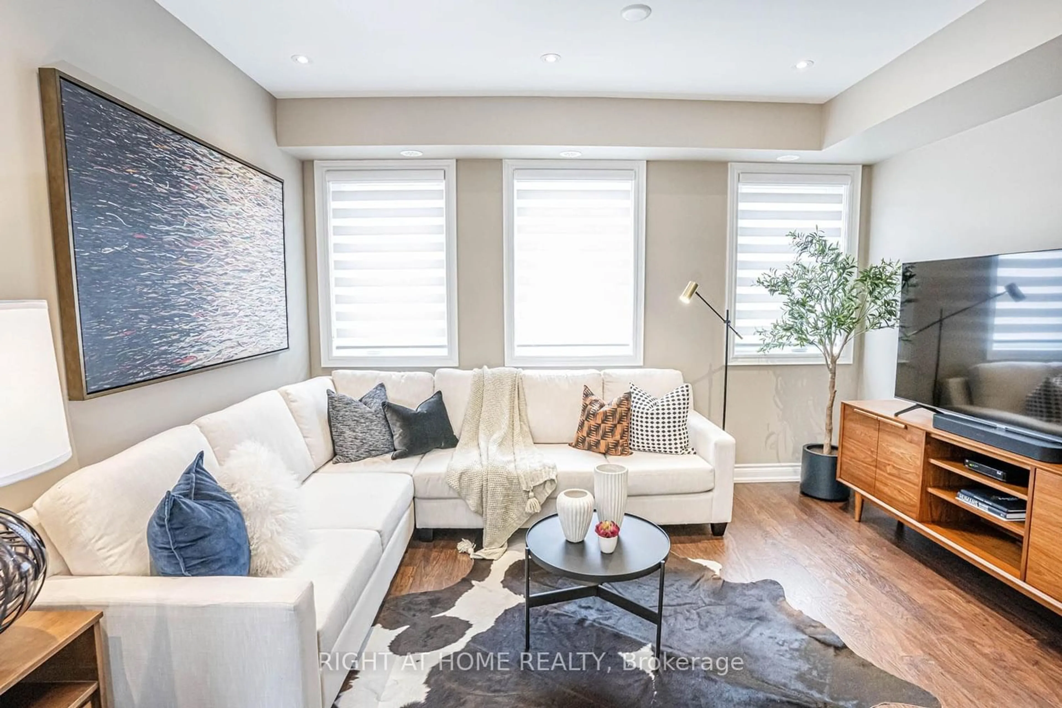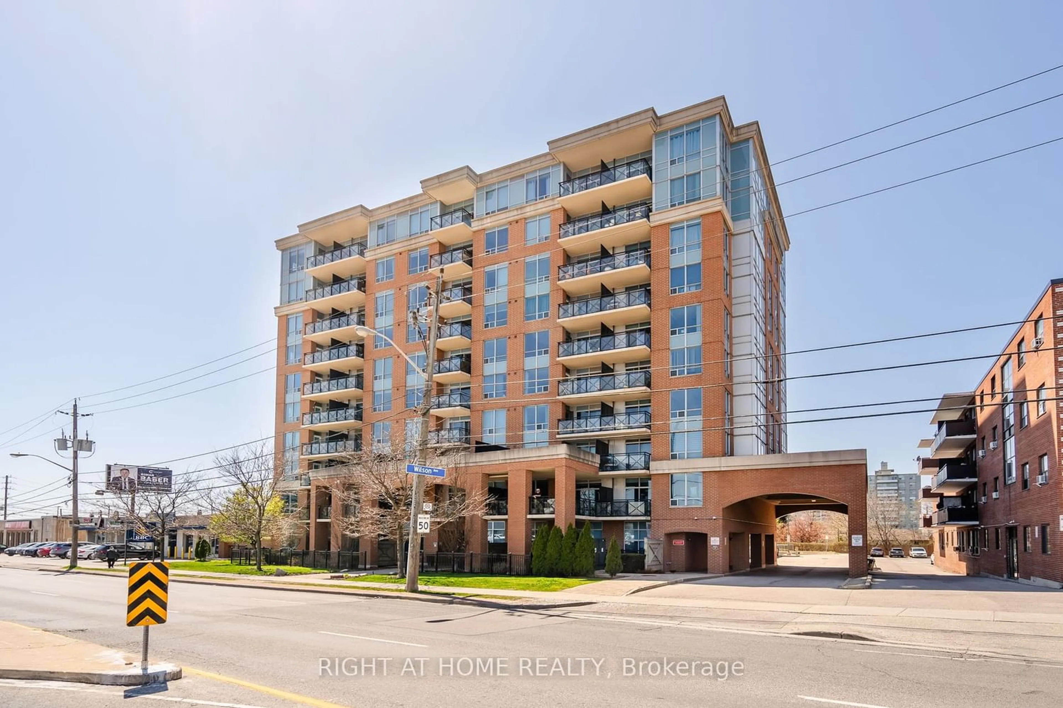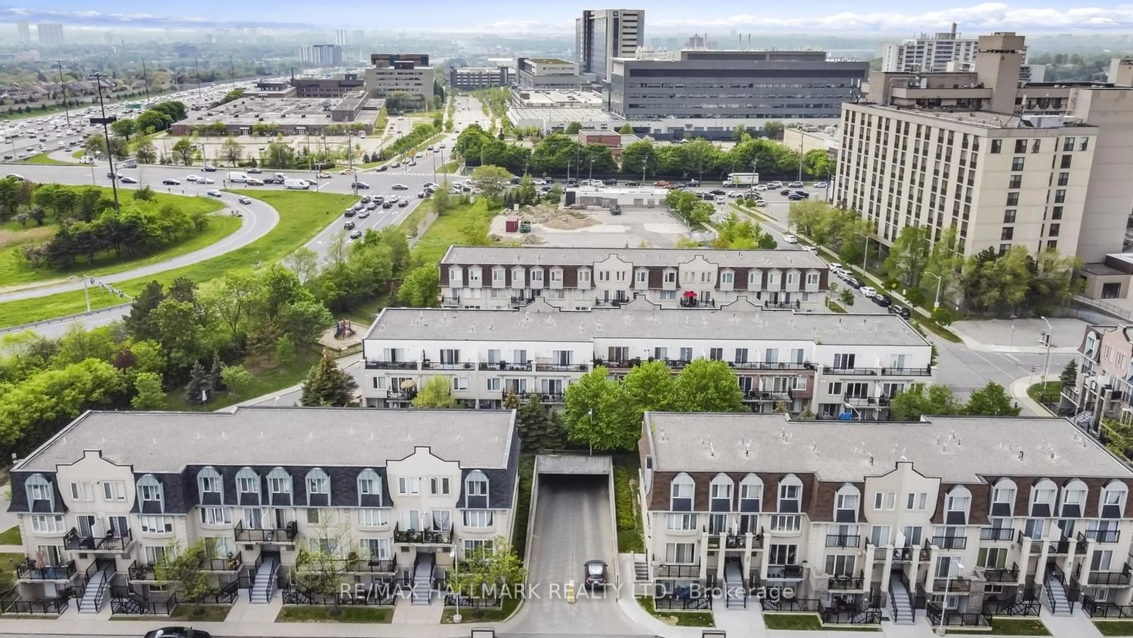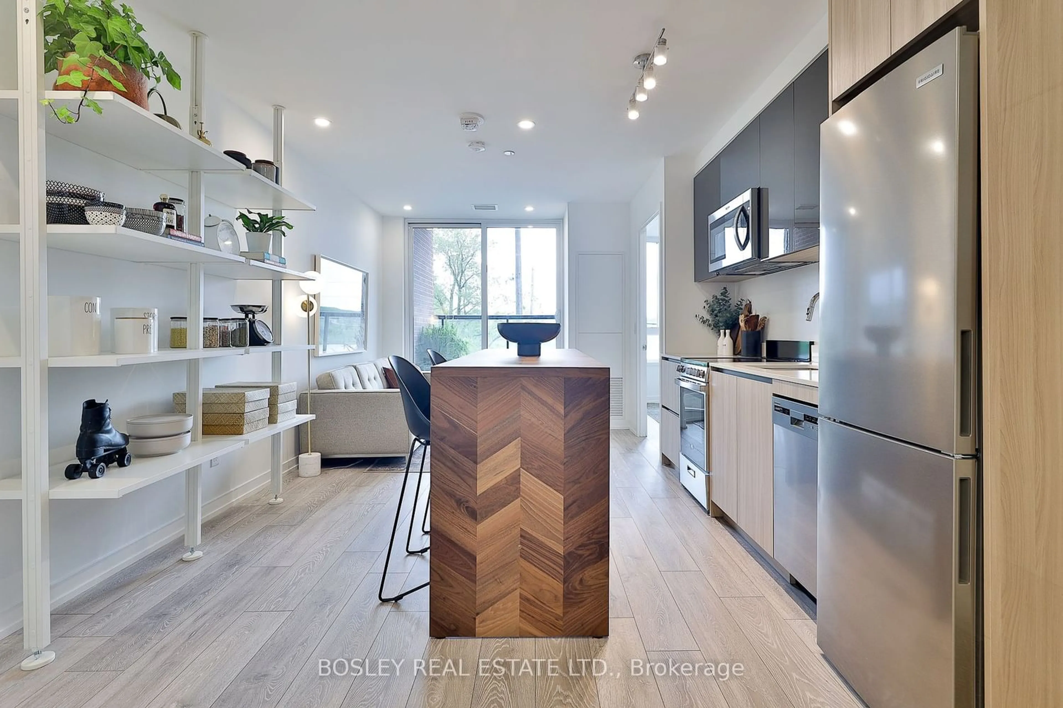60 Winston Park Blvd #67, Toronto, Ontario M3K 0A4
Contact us about this property
Highlights
Estimated ValueThis is the price Wahi expects this property to sell for.
The calculation is powered by our Instant Home Value Estimate, which uses current market and property price trends to estimate your home’s value with a 90% accuracy rate.$635,000*
Price/Sqft$657/sqft
Days On Market16 days
Est. Mortgage$3,646/mth
Maintenance fees$709/mth
Tax Amount (2023)$2,812/yr
Description
Welcome to 67-60 Winston Park Blvd a beautiful and bright south facing townhouse. Tucked away on the quiet and secluded Winston Park Blvd, this property feels more like a house than a city townhouse. This unit offers the largest layout in the complex, 1223 sq ft (only one other unit offers this layout). The main level of this home is functionally laid out with the open-concept living room/kitchen on one side, and the den, offering a perfect dining area, on the other side of the home. The powder room tucked conveniently in between. Kitchen cabinet and appliances, were tastefully upgraded from the builder grade, and includes an island with a breakfast bar. The second level of the home offers two generously sized bedrooms: the master with a 3-piece ensuite bathroom; and the second bedroom contains a 4-piece ensuite bathroom plus an oversized closet. The cherry on top is your third level retreat - private rooftop terrace with a view of the Toronto city skyline, CN tower, and treetops this is the perfect place to entertain or unwind on a warm summers day. Other notable features: upgraded hardwood flooring throughout, pot-lights, and zebra roller blinds, nest thermostat, nest doorbell, gas BBQ hook up on rooftop. Conveniently located minutes to highways (401, 400, Allen), TTC, Subway, Yorkdale mall, Shops, Costco, Home Depot, cafes, restaurants, gyms, Humber River Hospital, tennis courts & two splash pads nearby. **Please view Virtual Tour for additional photos and interactive floor plan.**
Property Details
Interior
Features
Main Floor
Kitchen
4.24 x 3.62Centre Island / Hardwood Floor / B/I Appliances
Den
3.30 x 2.40Pot Lights / Hardwood Floor / Large Window
Living
4.25 x 2.78Hardwood Floor / Combined W/Kitchen / Pot Lights
Exterior
Features
Parking
Garage spaces 1
Garage type Underground
Other parking spaces 0
Total parking spaces 1
Condo Details
Inclusions
Property History
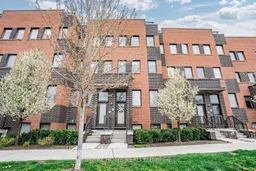 35
35Get an average of $10K cashback when you buy your home with Wahi MyBuy

Our top-notch virtual service means you get cash back into your pocket after close.
- Remote REALTOR®, support through the process
- A Tour Assistant will show you properties
- Our pricing desk recommends an offer price to win the bid without overpaying
