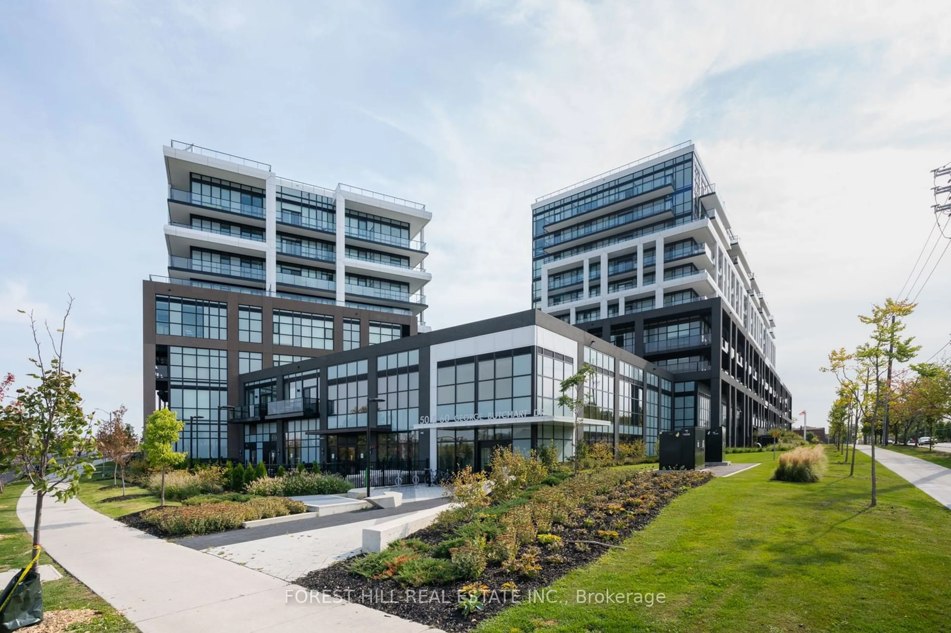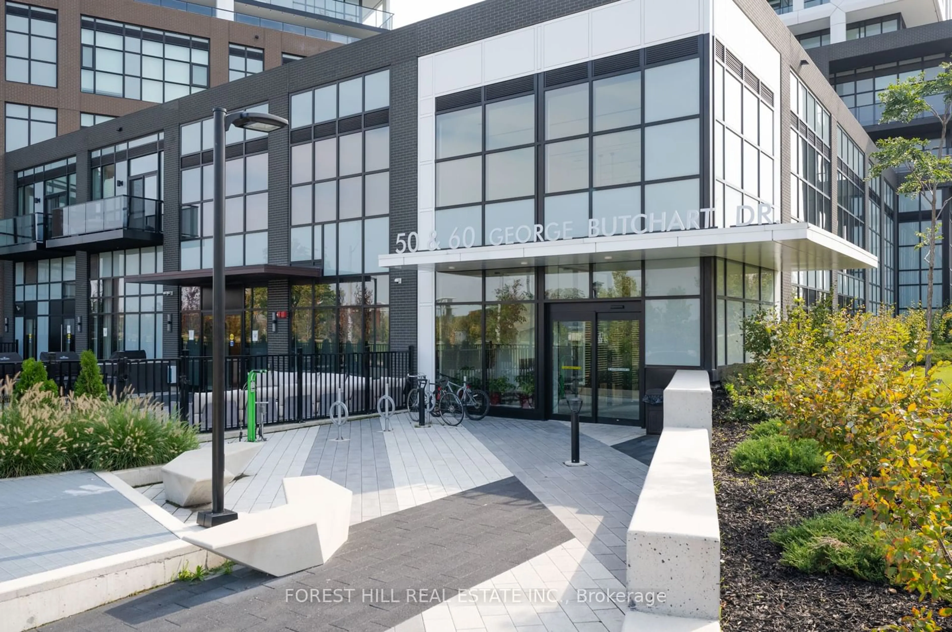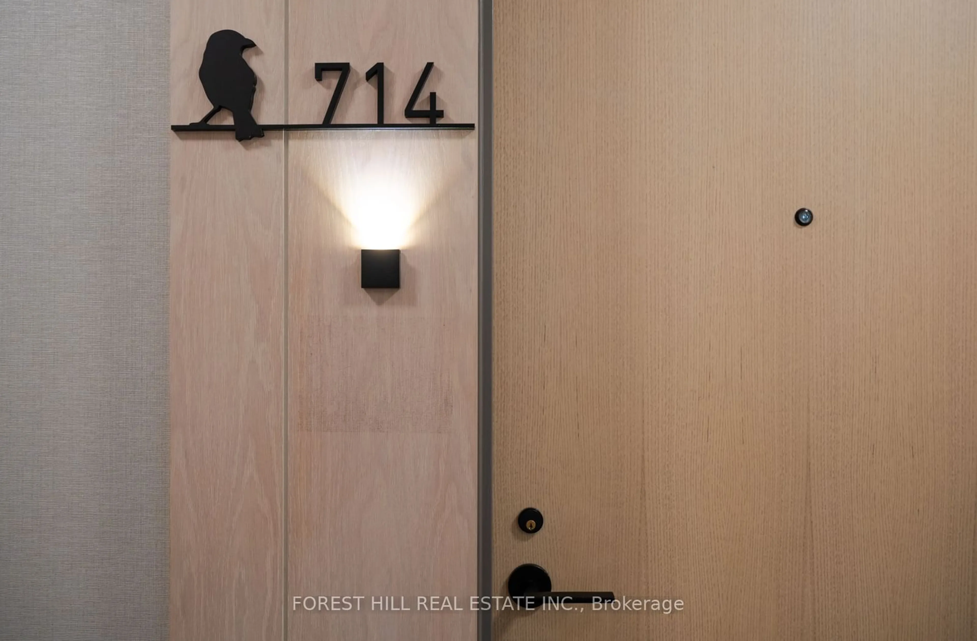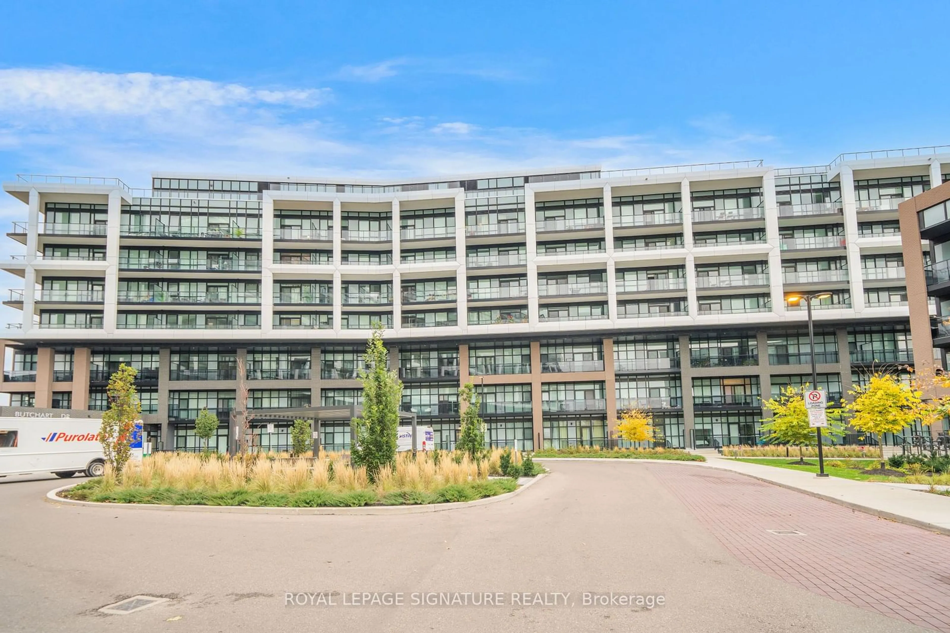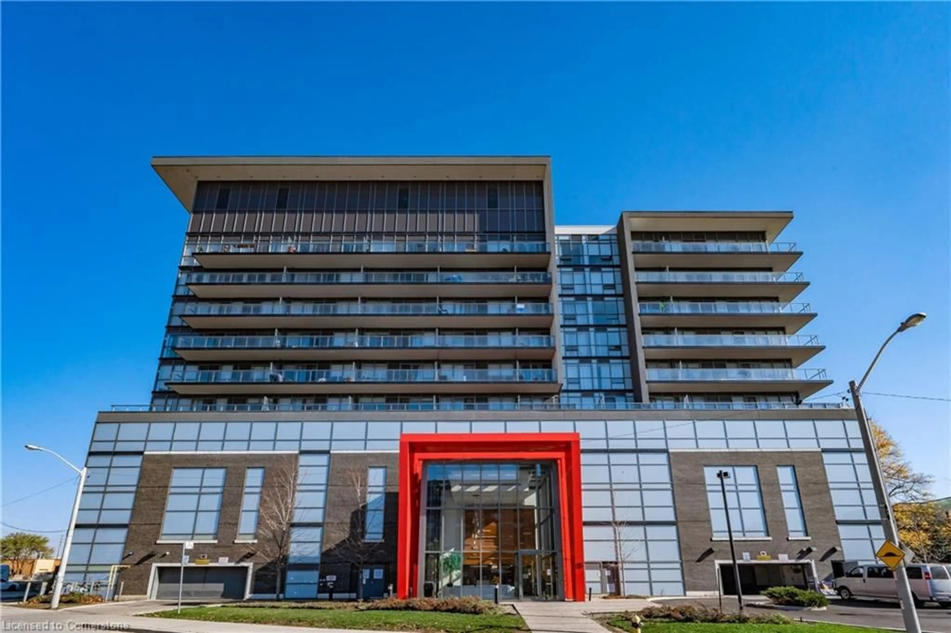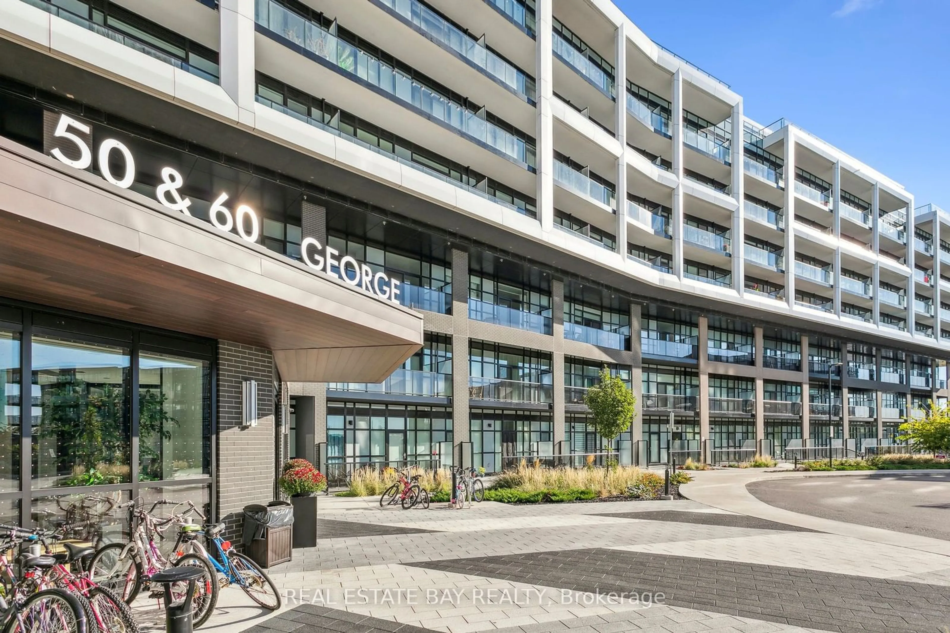60 George Butchart Dr #714, Toronto, Ontario M3K 0E1
Contact us about this property
Highlights
Estimated ValueThis is the price Wahi expects this property to sell for.
The calculation is powered by our Instant Home Value Estimate, which uses current market and property price trends to estimate your home’s value with a 90% accuracy rate.Not available
Price/Sqft$974/sqft
Est. Mortgage$2,701/mo
Maintenance fees$554/mo
Tax Amount (2024)$2,153/yr
Days On Market18 days
Description
Marketed initially as a Jr. 2-bedroom by Mattamy and perched on the 7th floor, this penthouse is everything you've been waiting for. With 660 sq ft of modern living space plus a 100 sq ft balcony, this south-facing unit is designed to impress. Bask in natural light with views of the CN Tower and a playground below, framed by 10-foot ceilings. This one-bedroom + den, two-bathroom unit feels spacious and inviting. The kitchen features 2 cm quartz countertops, soft-close cabinets, and a central island for cooking or casual meals. Full-size stainless steel appliances, two bathrooms (including a primary ensuite), and a versatile bedroom/den with a door make this space practical and stylish. This unit also comes with your own parking spot and locker. Downsview Park, York University, Downsview Public School, and Downsview Park Subway Station are all just moments away. Need to shop? You'll find Metro, Walmart, and B-Trust Asian Supermarket nearby. Humber River Hospital is also just around the corner. Whether you're strolling through the park, catching a concert at the new world-class venue, or taking in the city views, this isn't just a condo; it's a lifestyle upgrade. See what elevated living is all about!
Property Details
Interior
Features
Main Floor
Living
6.55 x 3.23Laminate / Large Window / W/O To Balcony
Kitchen
6.55 x 3.23Laminate / Centre Island
Prim Bdrm
3.28 x 2.99Laminate / Large Window / 4 Pc Ensuite
Den
2.44 x 2.44Laminate
Exterior
Features
Parking
Garage spaces 1
Garage type Underground
Other parking spaces 0
Total parking spaces 1
Condo Details
Amenities
Concierge, Gym, Media Room, Party/Meeting Room, Visitor Parking
Inclusions
Property History
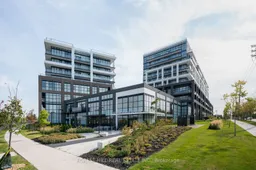 35
35Get up to 1% cashback when you buy your dream home with Wahi Cashback

A new way to buy a home that puts cash back in your pocket.
- Our in-house Realtors do more deals and bring that negotiating power into your corner
- We leverage technology to get you more insights, move faster and simplify the process
- Our digital business model means we pass the savings onto you, with up to 1% cashback on the purchase of your home
