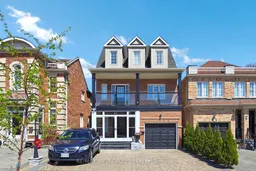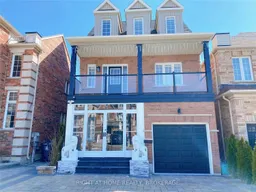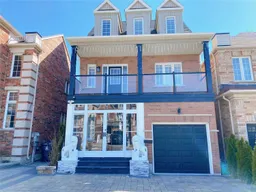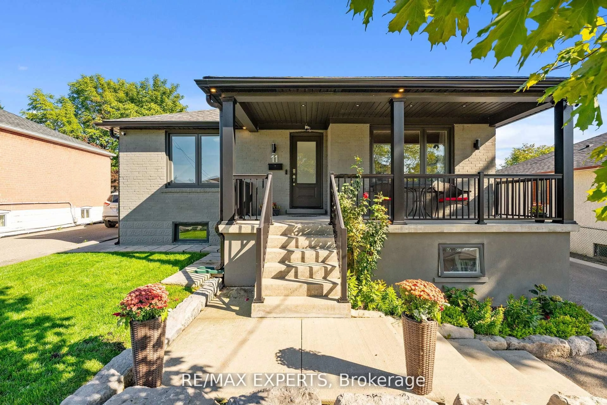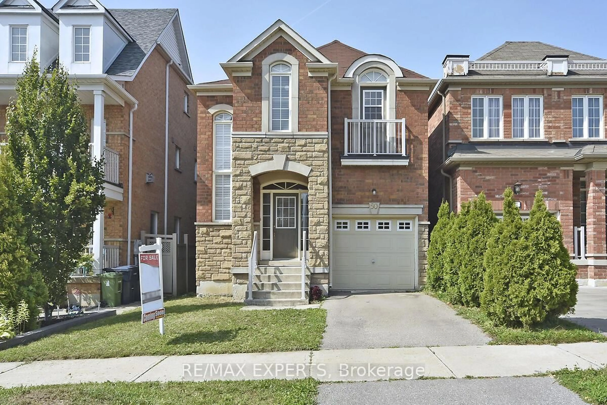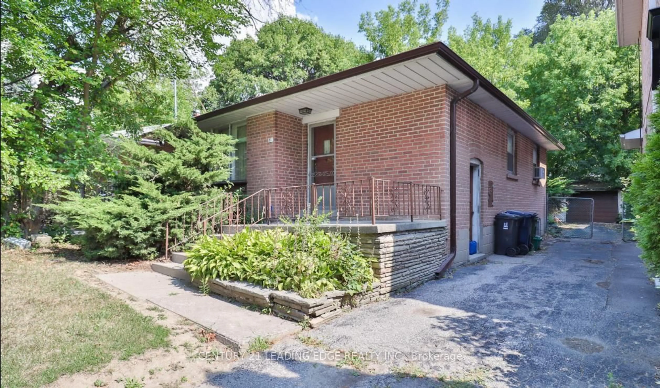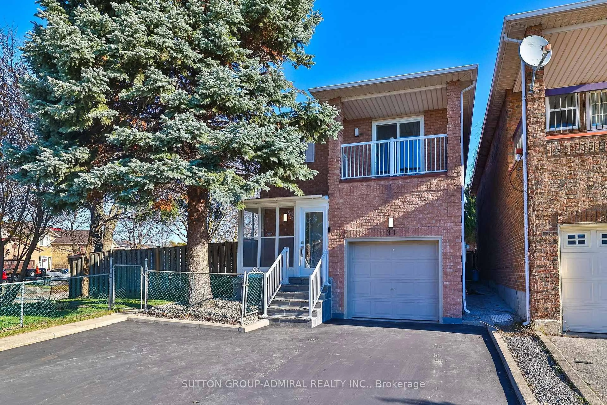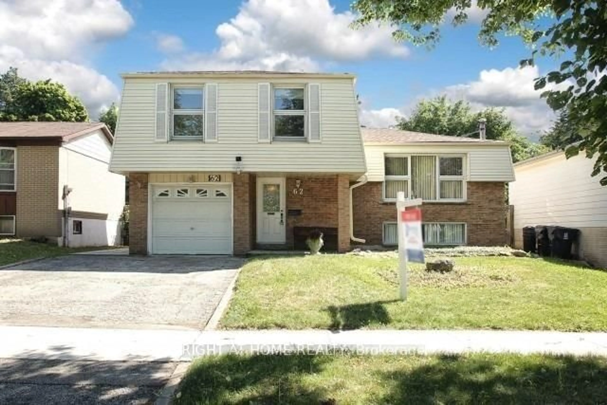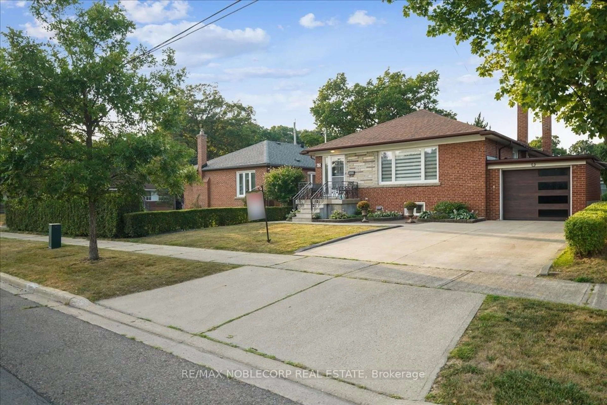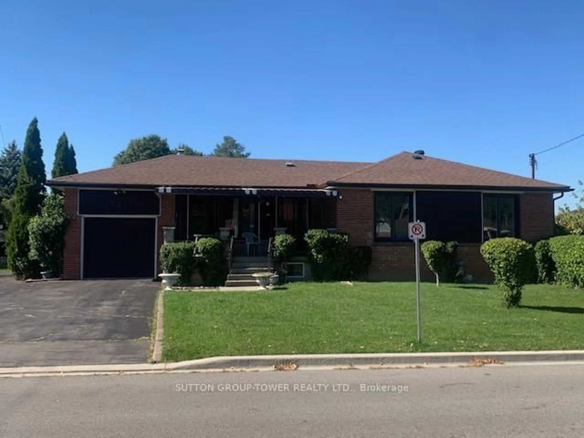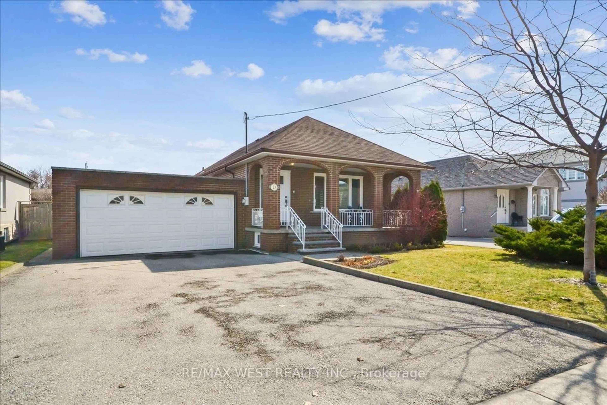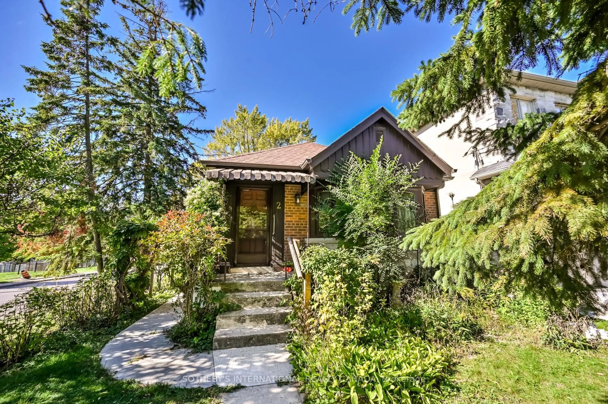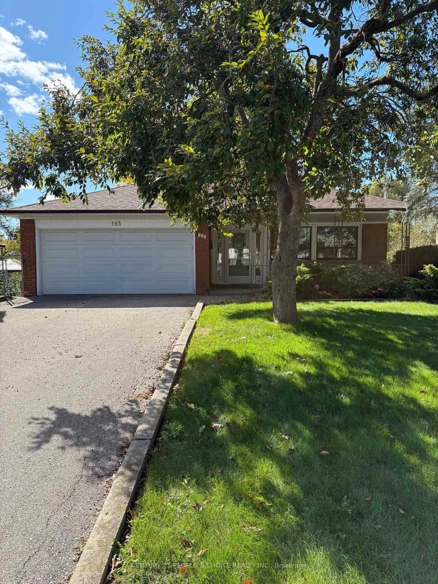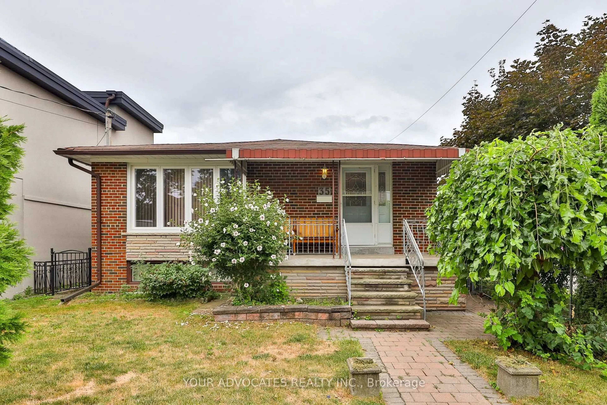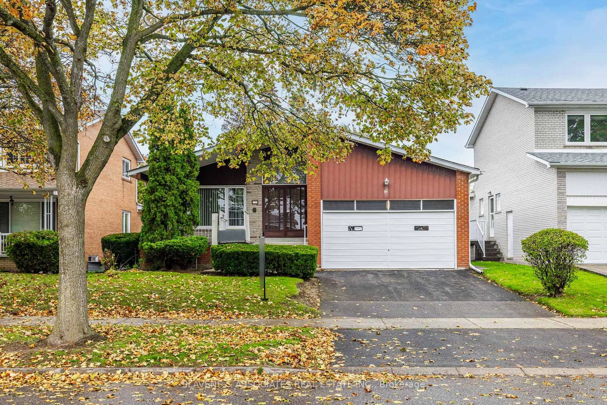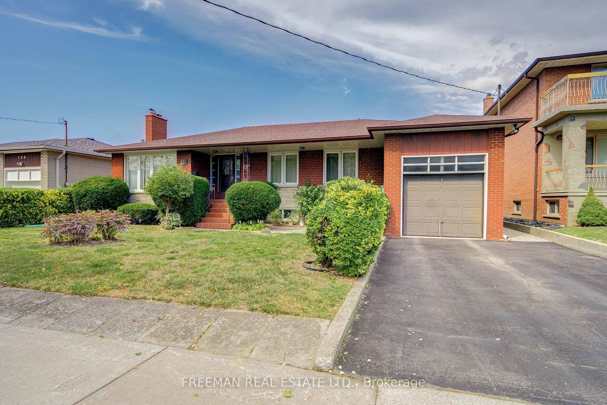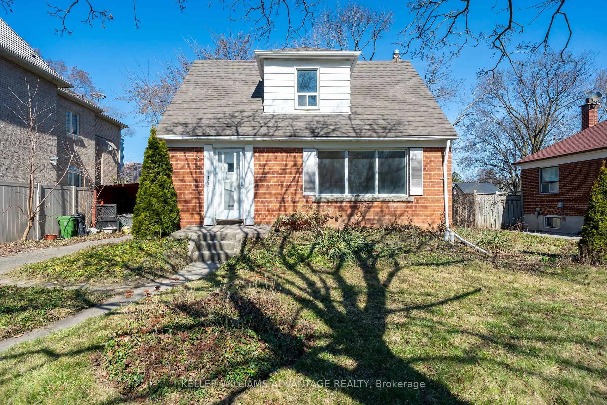Step into refined urban living at 41 Leila Jackson Terrace, where timeless architecture meets modern sophistication in one of Toronto's most serene family enclaves. This million-dollar masterpiece showcases the perfect blend of design, comfort, and craftsmanship crowned by exquisite crown moulding ceilings that add a regal touch to the receiving, kitchen and dining room. Every detail of this home has been curated for those with a discerning eye. The modern kitchen is a chefs dream, outfitted with premium stainless steel appliances, sleek quartz countertops, and an open-concept flow ideal for both everyday dining and elegant entertaining. Retreat upstairs to discover generously sized bedrooms, each a private sanctuary flooded with natural light and crafted with the scale and storage modern families demand. The primary suite is a statement in itself offering a peaceful haven with ample space, a walk-in closet, and a luxurious ensuite bath. Walk out to a backyard garden and enjoy the beauty of backyard entertainment. Set on a quiet, family-friendly street, this property offers not only a refined residence but a lifestyle close to green spaces, park, schools, and Toronto's best amenities. 41 Leila Jackson Terrace isn't just a home, it's an investment in living beautifully.
Inclusions: Stove, Fridge, Dishwasher, Rangehood, Washer, Dryer, All ELFs, Blinds
