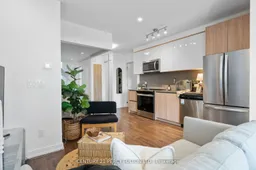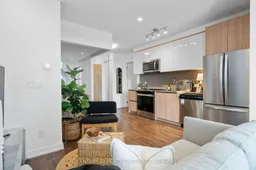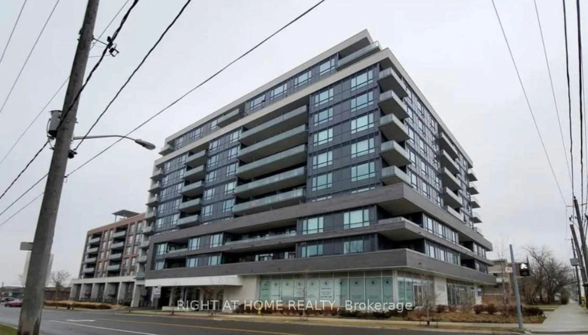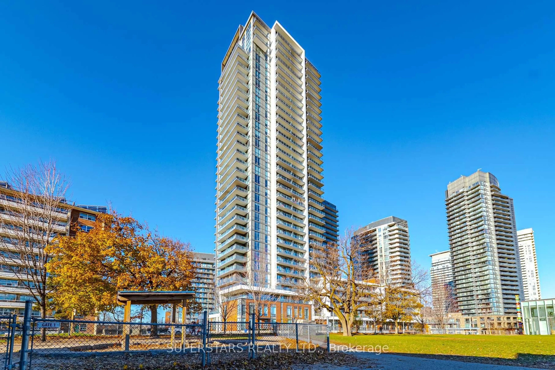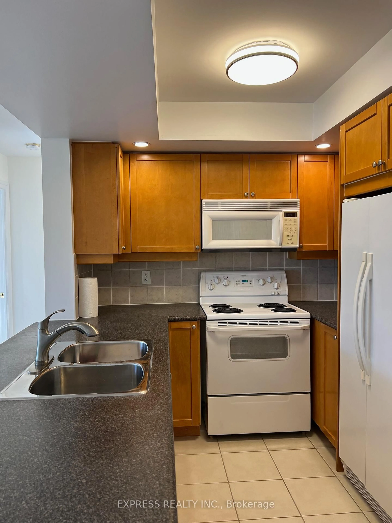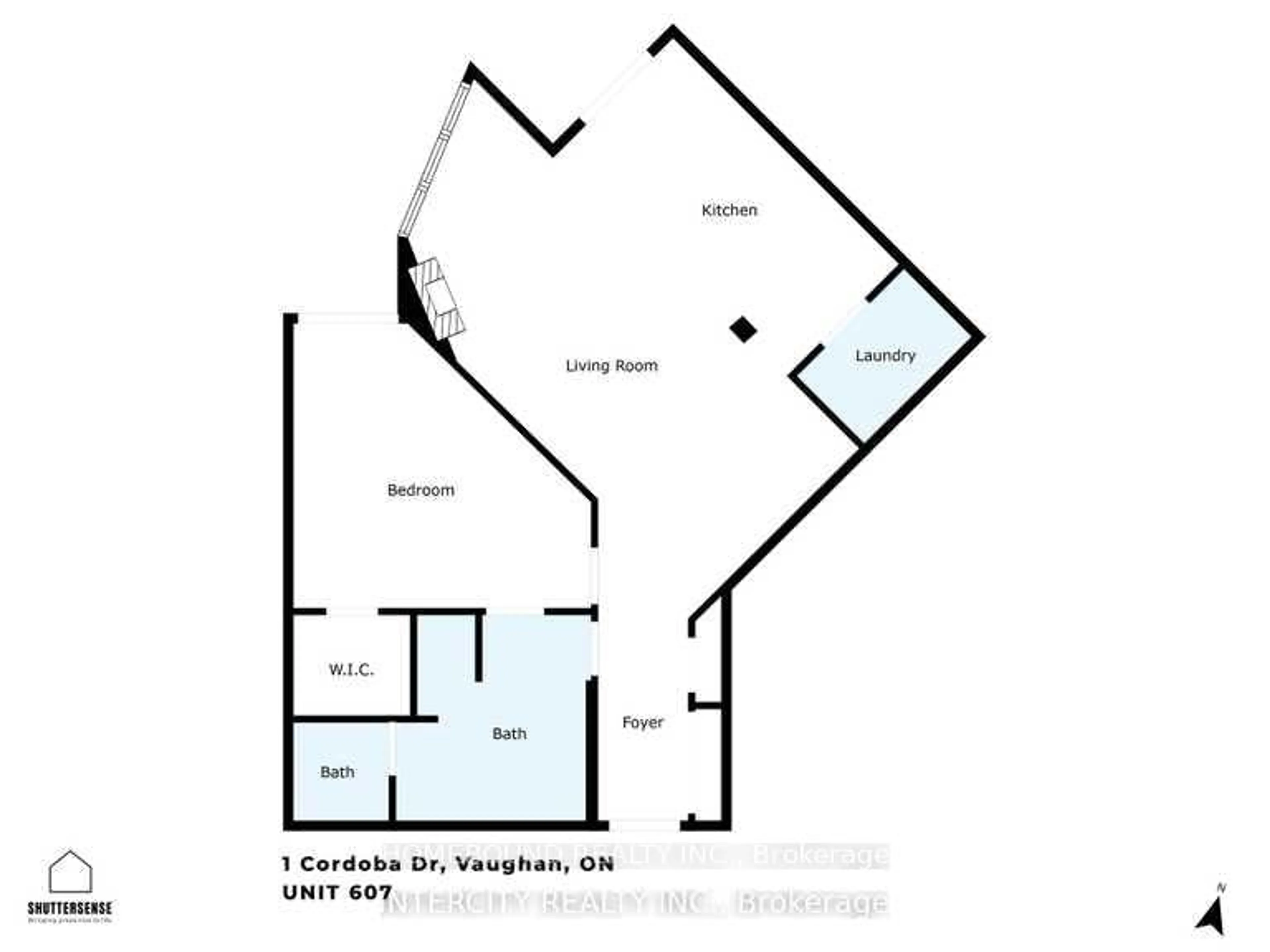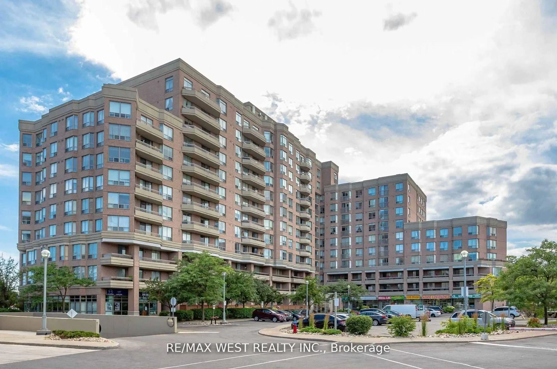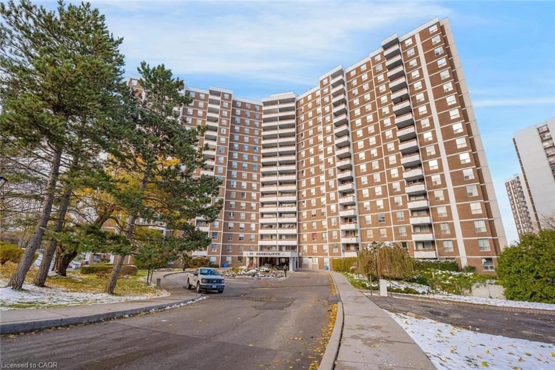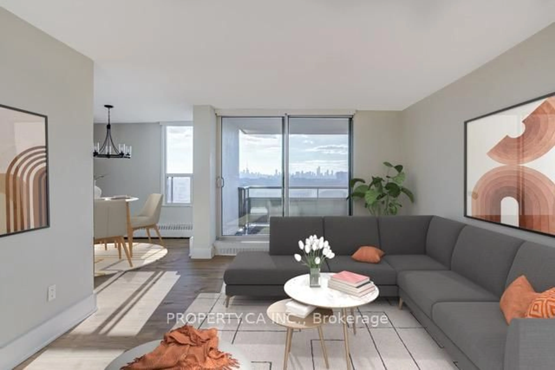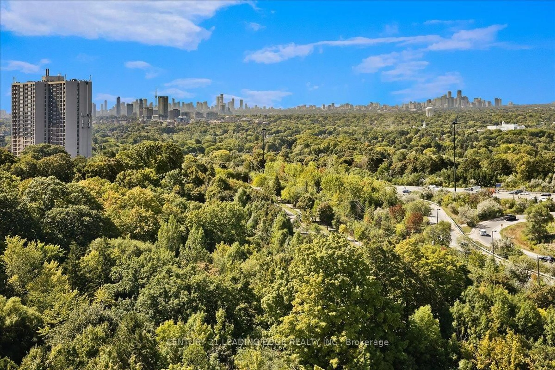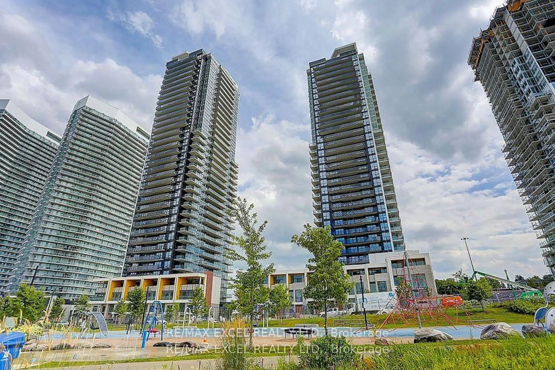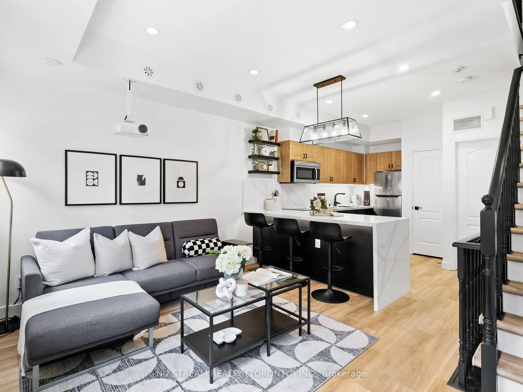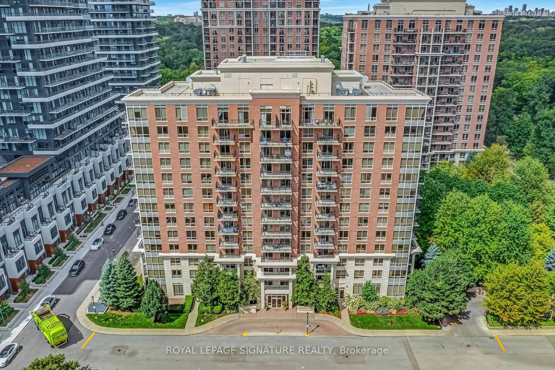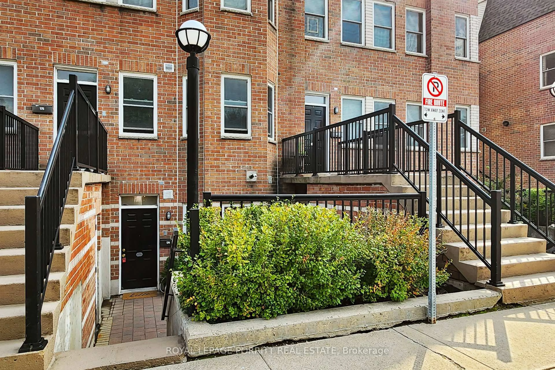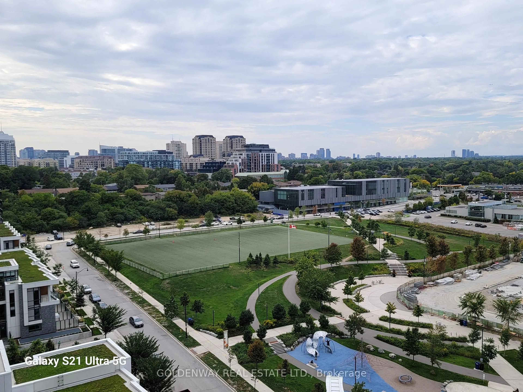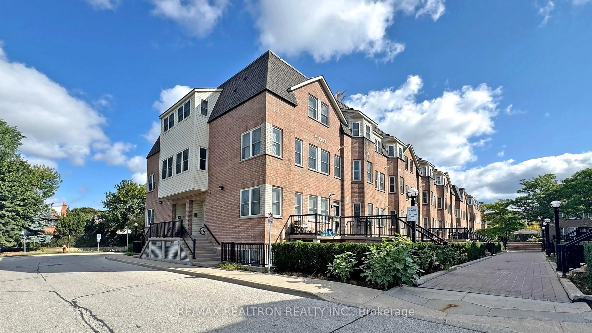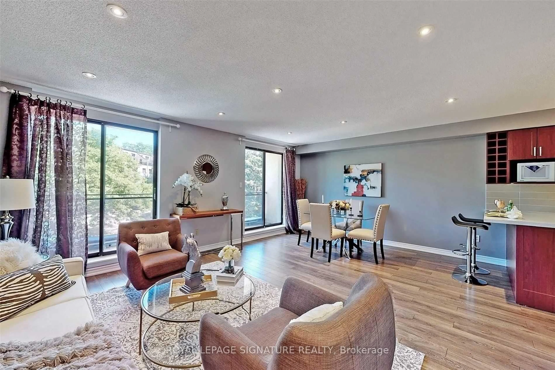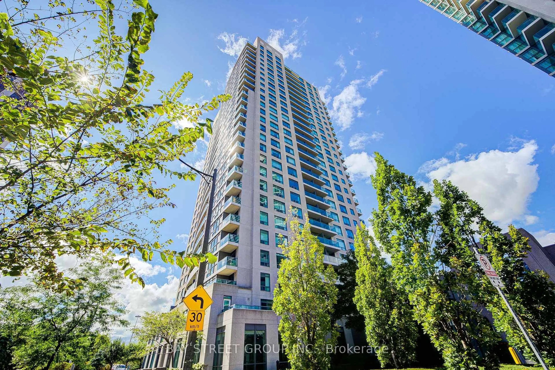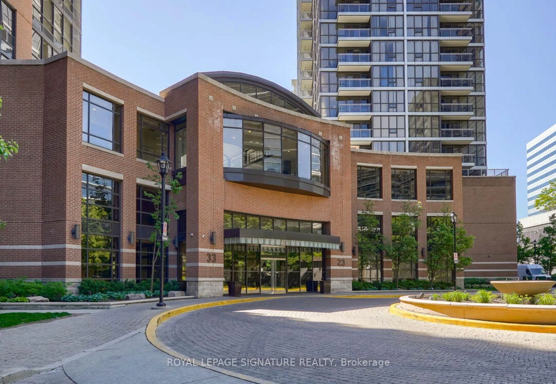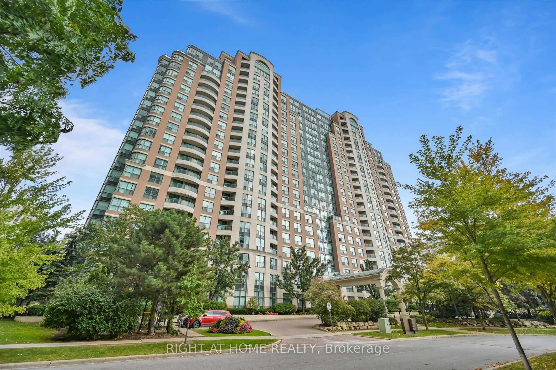******MOTIVATED SELLER******Overlooking the tranquil pond at Downsview Park, this 2 bedroom 2 bathroom south-facing unit is ideal for nature enthusiasts and families alike. Open concept living space. 5 Reasons to Move Here: Expansive Green Space: Enjoy 570 acres of Downsview Park, ideal for family outings, movies, events, and fireworks .Family-Friendly Fun: With nearby playgrounds and walking paths, there's plenty for kids and pets to enjoy. Investment Potential: Downsview Park is set to be a major hub, creating over 100,000 new jobs and 40,000 homes in the next 30 years great news for future value! Convenient Transit: Just 5 minutes to Downsview Station and a quick 10-minute commute to York University .Affordable Luxury: Get unbeatable value with a 2-bedroom, 2-bathroom unit in a new build featuring low maintenance costs and fantastic amenities. S/S Fridge, S/S Stove & Oven, Built-In Microwave, Dish Washer, Washer & Dryer and ELF. Don't miss out on this incredible opportunity!
Inclusions: S/S Fridge, S/S Stove & Oven, Built-In Microwave, Dish Washer, Washer & Dryer and ELF./S Fridge, S/S Stove & Oven, Built-In Microwave, Dish Washer, Washer & Dryer and ELF.
