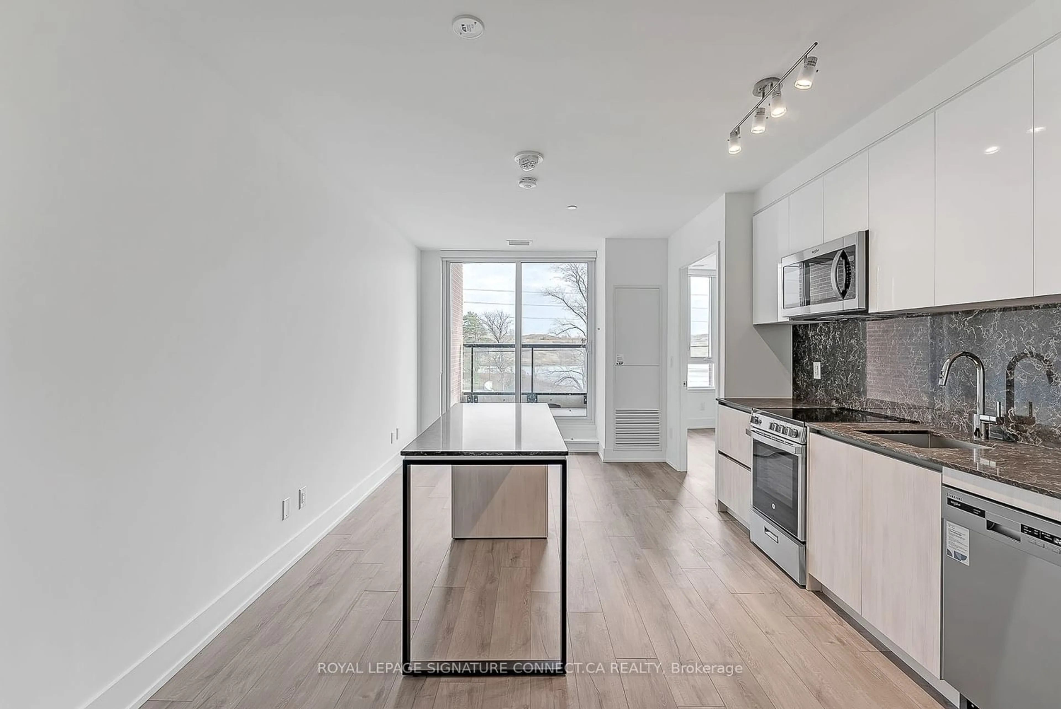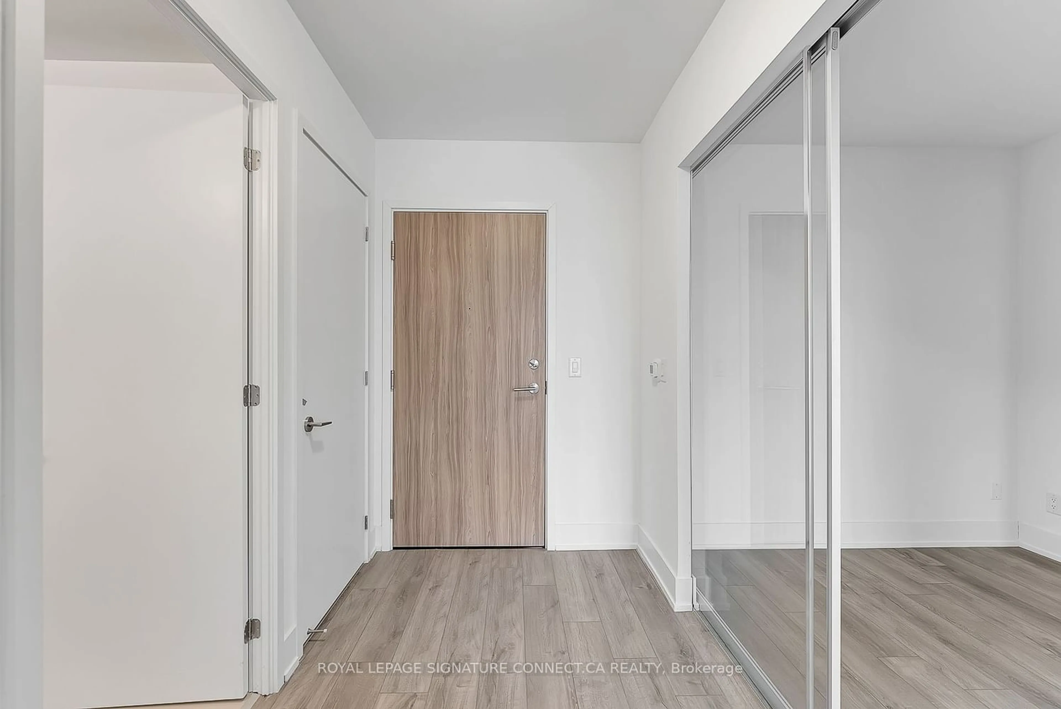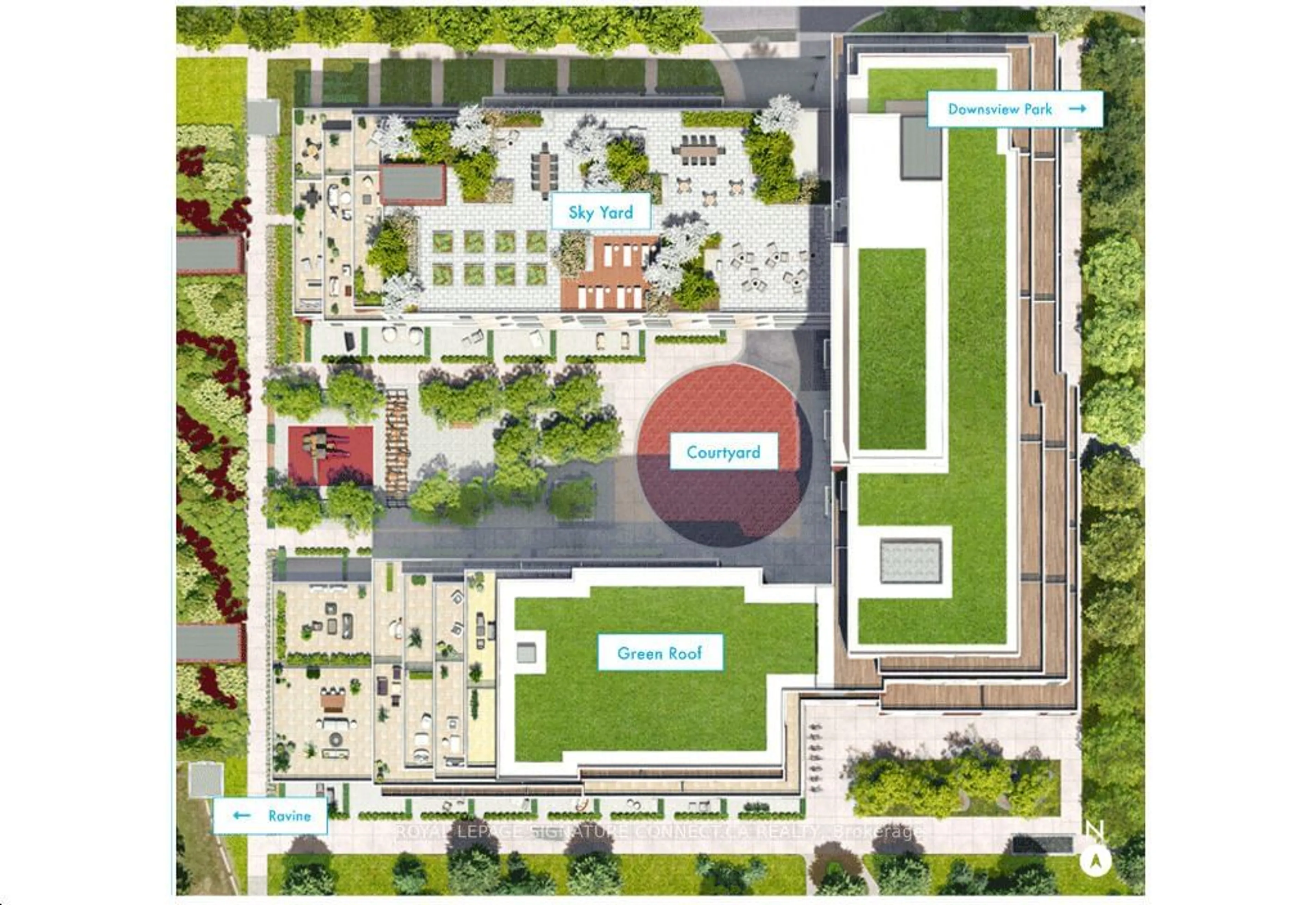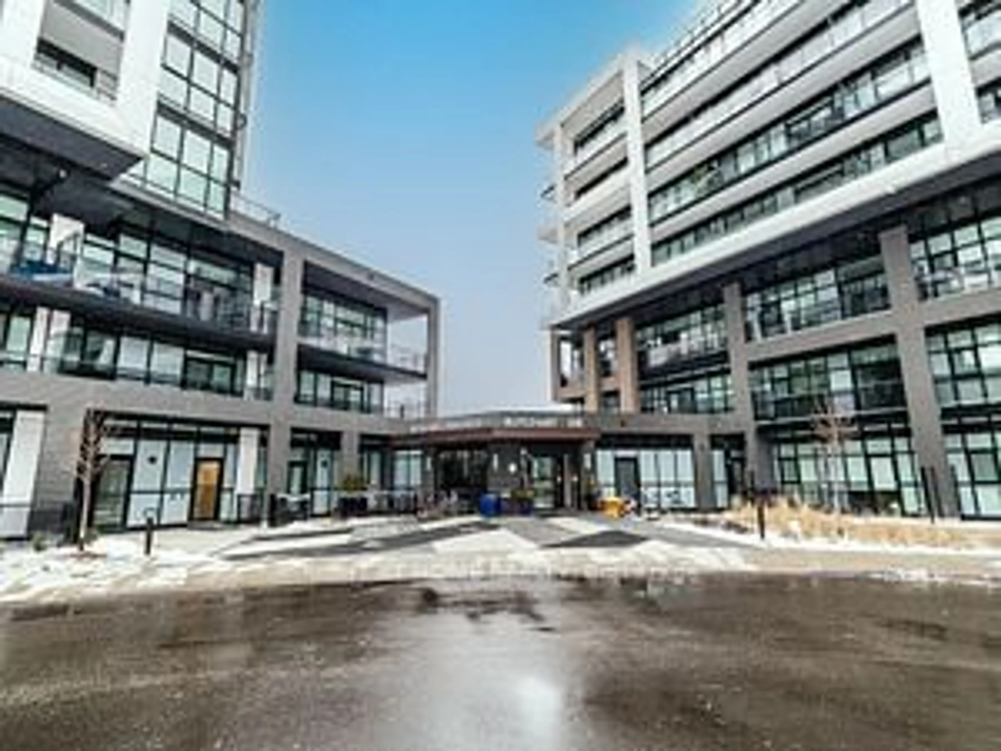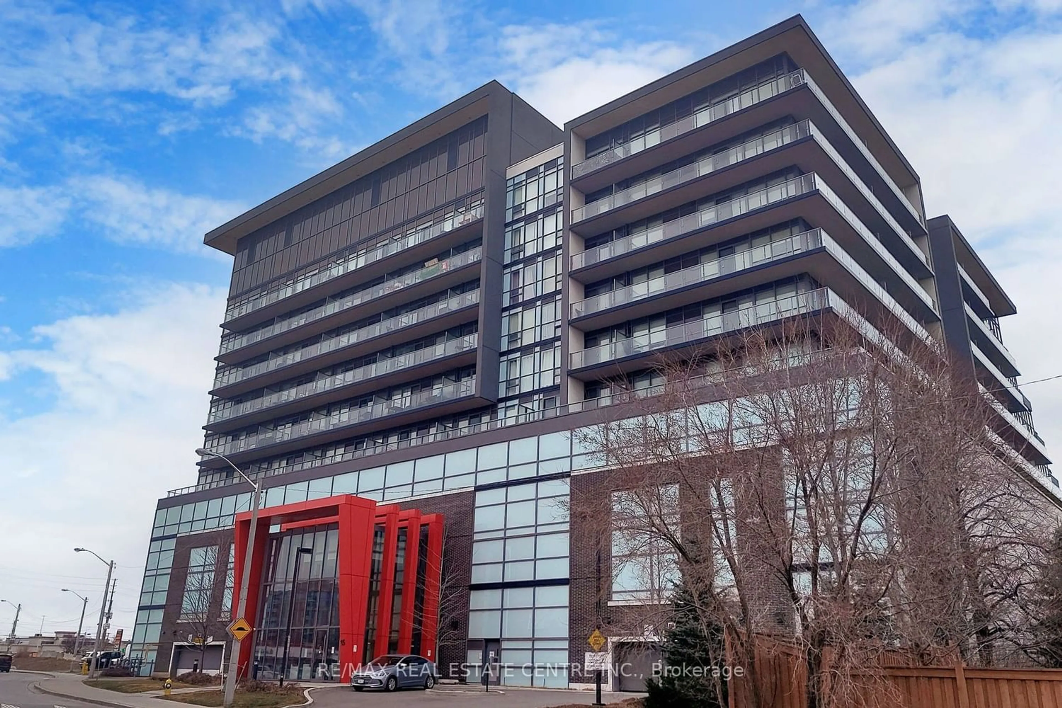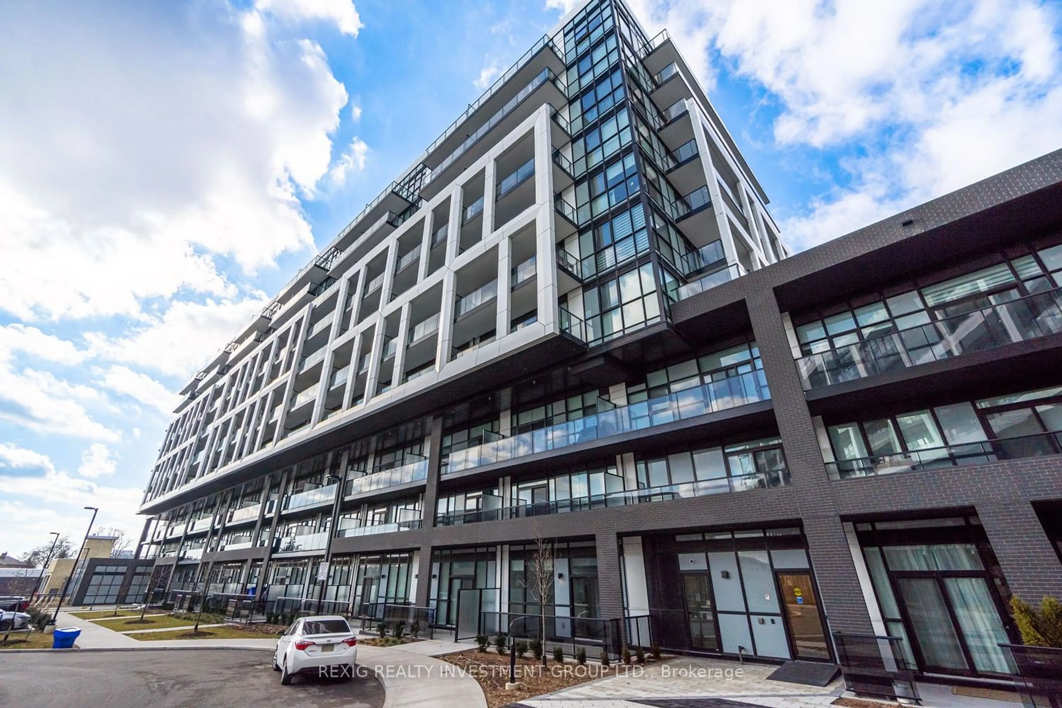3100 Keele St #324, Toronto, Ontario M3M 2H4
Contact us about this property
Highlights
Estimated ValueThis is the price Wahi expects this property to sell for.
The calculation is powered by our Instant Home Value Estimate, which uses current market and property price trends to estimate your home’s value with a 90% accuracy rate.$616,000*
Price/Sqft$844/sqft
Days On Market72 days
Est. Mortgage$2,705/mth
Tax Amount (2023)-
Description
Never-lived in 2 bedroom haven nestled within the newly unveiled Keeley Condos at Downsview Park! Discover modern comfort in this spacious 2 bedroom suite, complete with wider hallways and doorways throughout for effortless accessibility. Indulge in the modern kitchen, featuring built-in stainless steel appliances and a center island with a custom countertop that perfectly matches the stunning backsplash. The island also boasts integrated storage for added convenience. Step out onto your private balcony for views of park and serene pond. Retreat to the main bedroom, featuring a 4 piece ensuite bathroom designed for accessibility and ultimate relaxation. With TTC accessibility at your doorstep, seamless connections to the new subway extension, York University, Humber River Hospital and scenic trails await, ensuring you're always just moments away from Serenity!
Property Details
Interior
Features
Main Floor
Dining
0.00 x 0.00Hardwood Floor / Combined W/Kitchen
2nd Br
0.00 x 0.00Hardwood Floor / Closet
Prim Bdrm
0.00 x 0.00Hardwood Floor / Closet
Kitchen
0.00 x 0.00Stainless Steel Appl / Combined W/Dining / Open Concept
Exterior
Features
Parking
Garage spaces 1
Garage type Underground
Other parking spaces 0
Total parking spaces 1
Condo Details
Amenities
Concierge, Gym, Media Room, Party/Meeting Room, Rooftop Deck/Garden, Visitor Parking
Inclusions
Property History
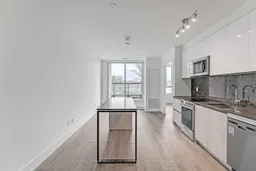 36
36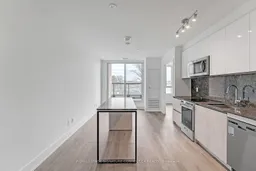 36
36Get up to 1% cashback when you buy your dream home with Wahi Cashback

A new way to buy a home that puts cash back in your pocket.
- Our in-house Realtors do more deals and bring that negotiating power into your corner
- We leverage technology to get you more insights, move faster and simplify the process
- Our digital business model means we pass the savings onto you, with up to 1% cashback on the purchase of your home
