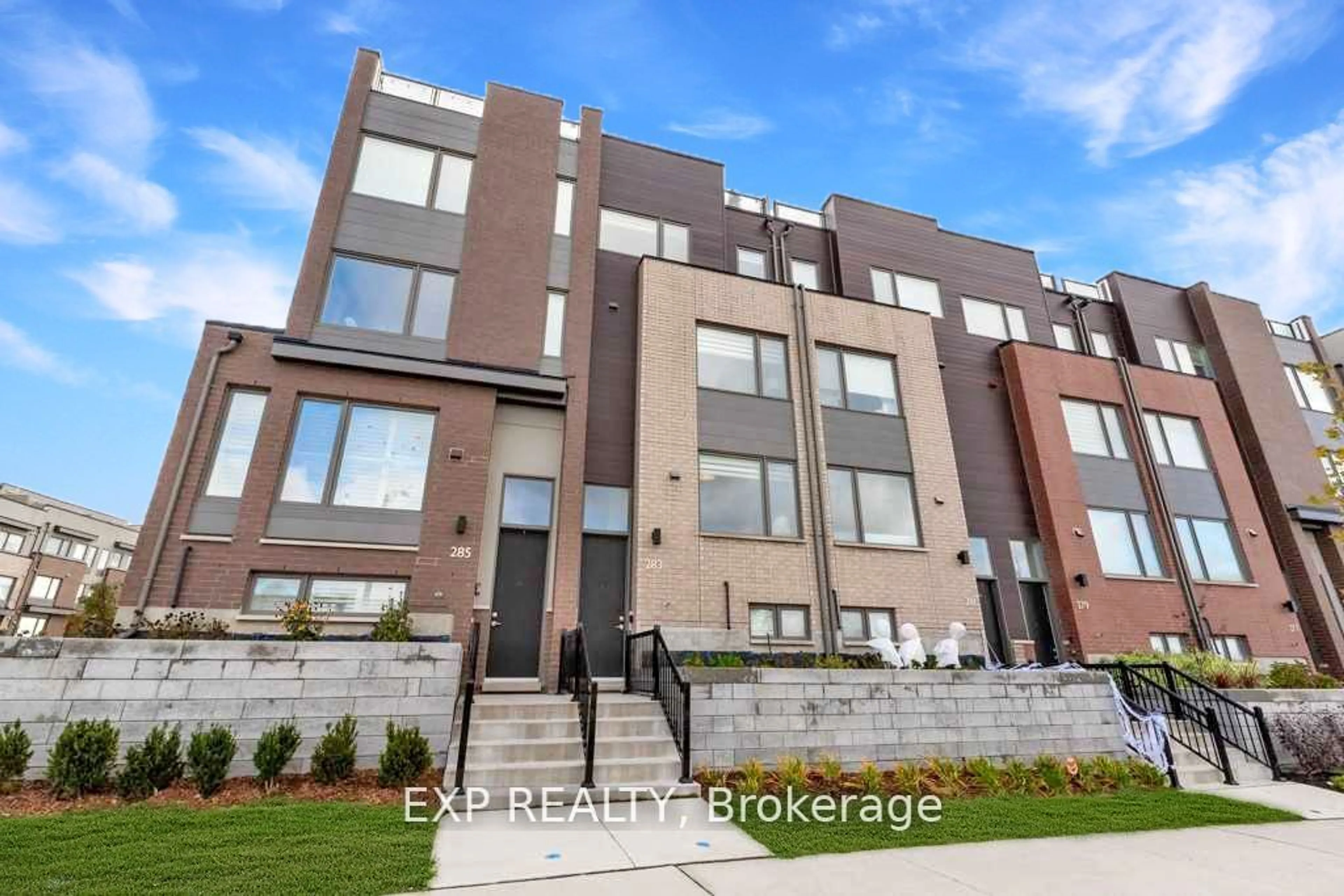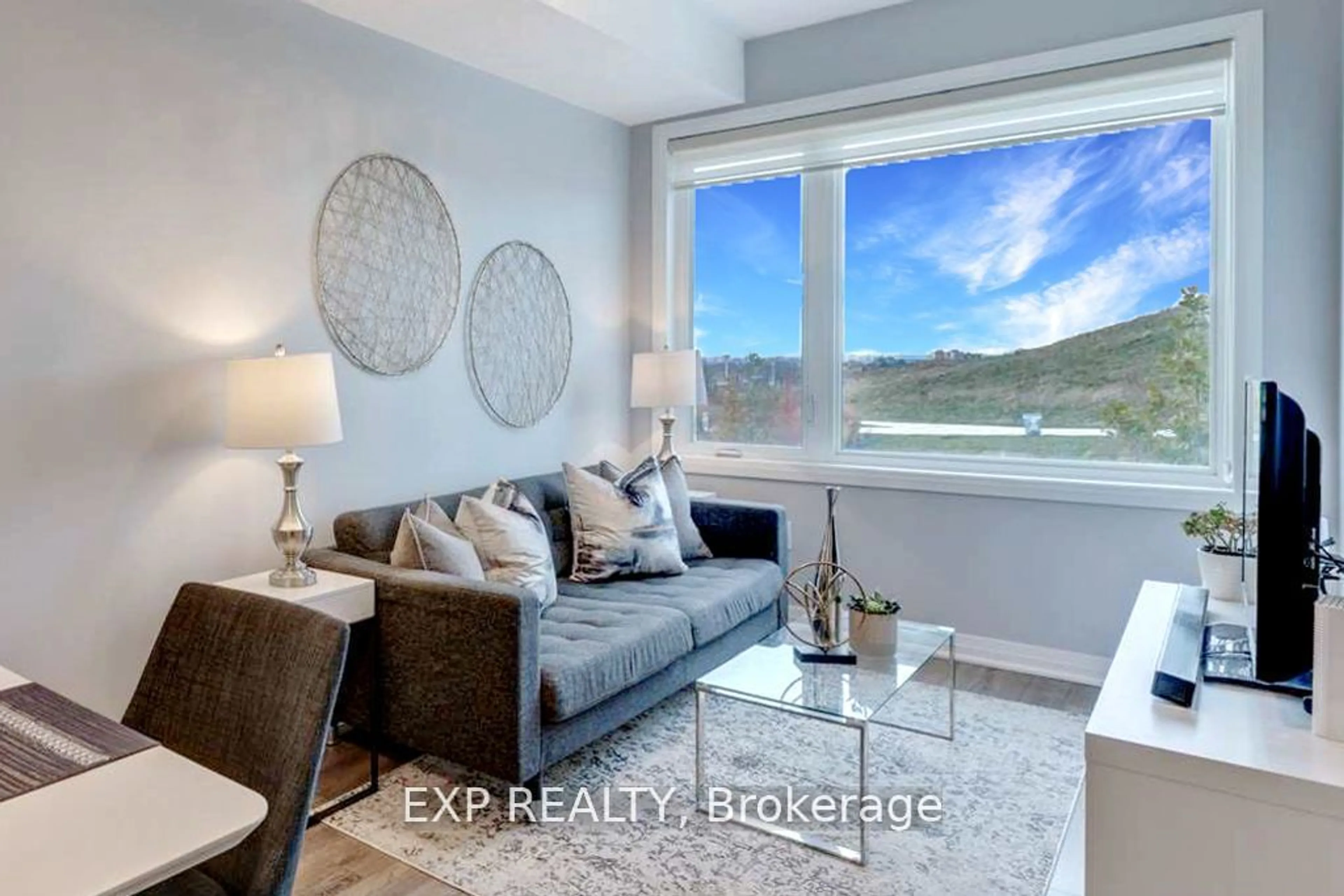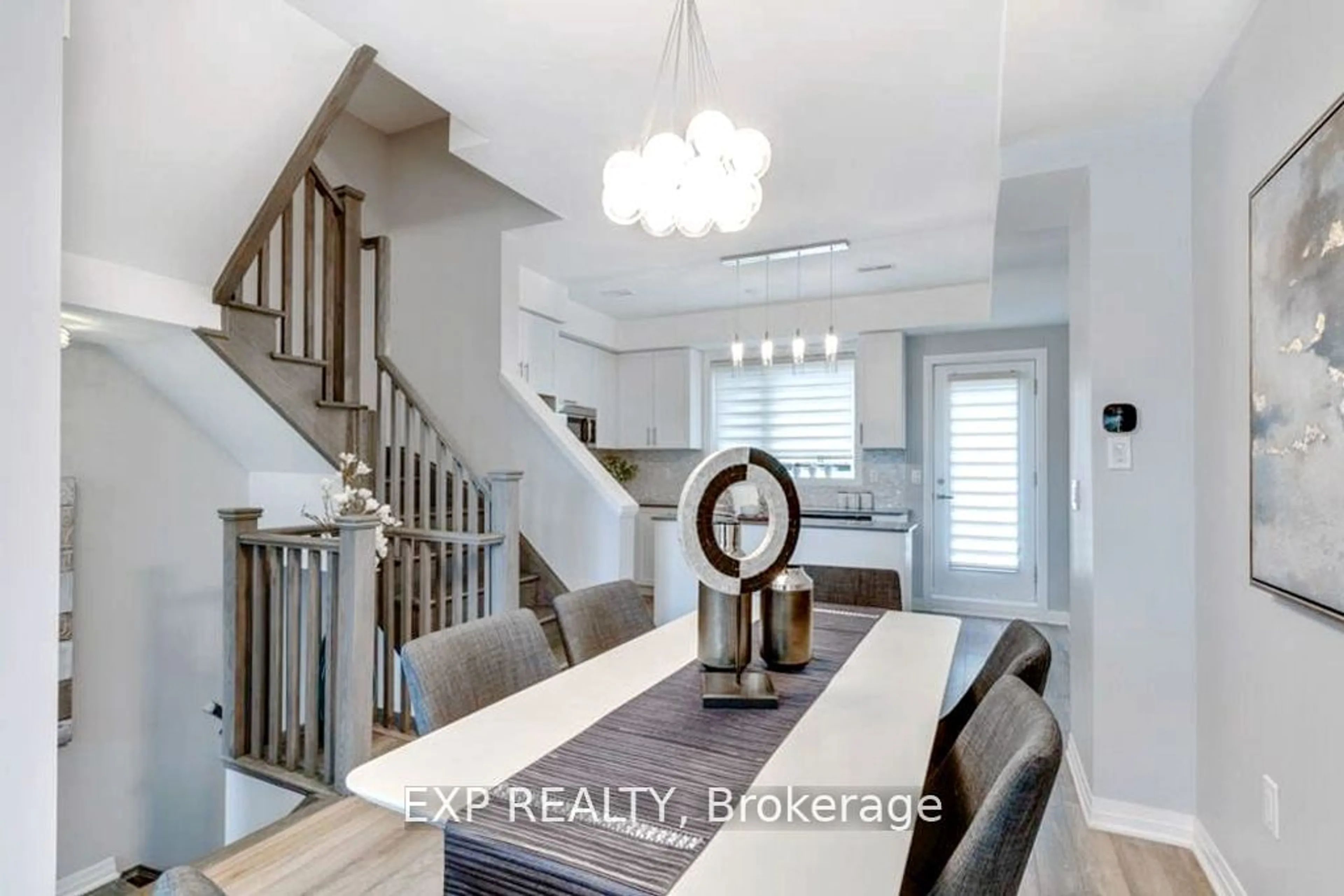283 Downsview Park, Toronto, Ontario M3K 0B6
Contact us about this property
Highlights
Estimated ValueThis is the price Wahi expects this property to sell for.
The calculation is powered by our Instant Home Value Estimate, which uses current market and property price trends to estimate your home’s value with a 90% accuracy rate.$1,014,000*
Price/Sqft-
Days On Market16 days
Est. Mortgage$4,290/mth
Tax Amount (2023)$4,064/yr
Description
Welcome to your dream home! This stunning 4-level freehold townhome, crafted by Mattamy Homes, offers unparalleled luxury and modern living, perfectly situated facing the serene 600 acre protected Downsview Park. Step into the primary bedroom, your private retreat, featuring a spacious walk-in closet and a rare 5-piece ensuite bath. Enjoy breathtaking views of Downsview Park through a beautiful picture window. Two additional spacious bedrooms provide ample room for family or guests, while a dedicated study area ensures a quiet space for work or relaxation. The heart of the home is the contemporary kitchen, equipped with modern appliances, quartz counter top and a walkout to a BBQ terrace, 9 ft ceilings and perfect for entertaining. The bright and airy living room is ideal for everyday living and hosting gatherings. Experience outdoor living at its finest with not one, but two rooftop patio terraces, offering panoramic views and a peaceful escape. The walkout basement adds convenience with access to the garage and a handy ensuite 2-piece washroom. Don't miss the opportunity to own this exceptional townhome that blends comfort, style, and a prime location. Welcome home to Downsview Park! Home Comes Handsomely Equipped With Smart Accessories Like Ring Doorbell, Wifi Gdo & Ecobee Thermostat! Street parking available for $250 a year.
Property Details
Interior
Features
2nd Floor
Study
3.54 x 2.50Laminate / Open Concept
2nd Br
2.82 x 2.82O/Looks Park / Laminate / Large Window
3rd Br
3.78 x 2.79O/Looks Park / Laminate / Large Window
Exterior
Features
Parking
Garage spaces 1
Garage type Built-In
Other parking spaces 0
Total parking spaces 1
Property History
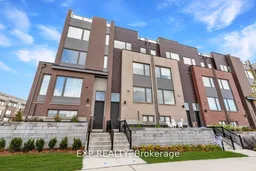 16
16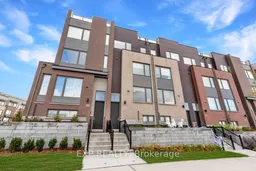 17
17Get up to 1% cashback when you buy your dream home with Wahi Cashback

A new way to buy a home that puts cash back in your pocket.
- Our in-house Realtors do more deals and bring that negotiating power into your corner
- We leverage technology to get you more insights, move faster and simplify the process
- Our digital business model means we pass the savings onto you, with up to 1% cashback on the purchase of your home
