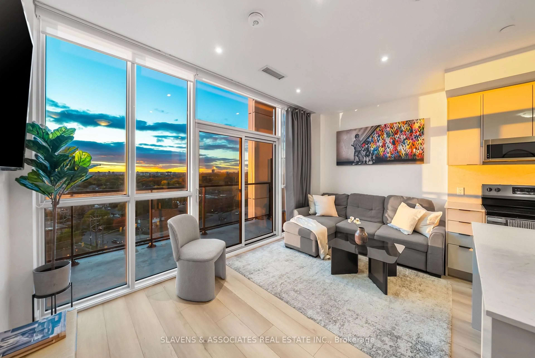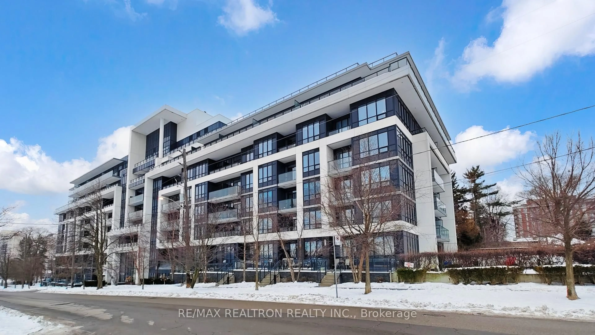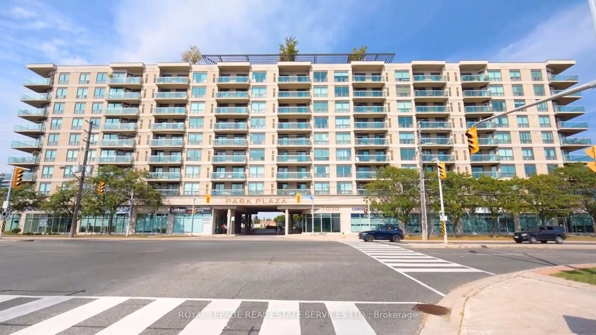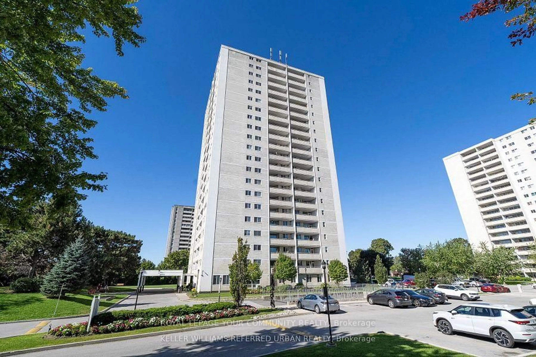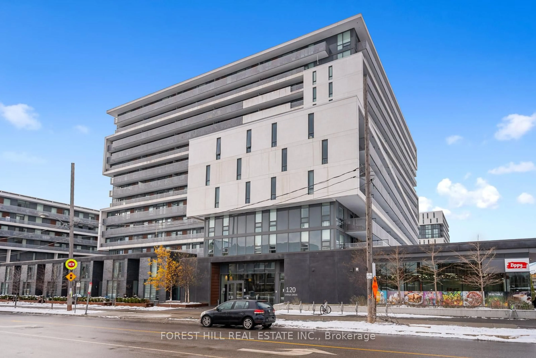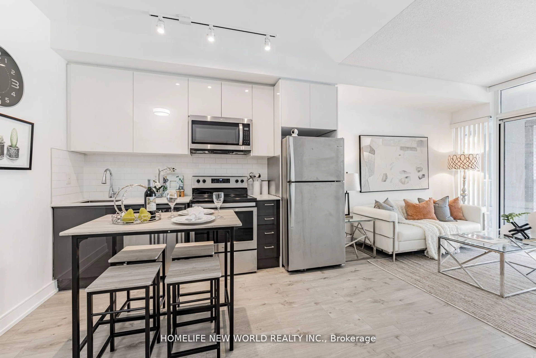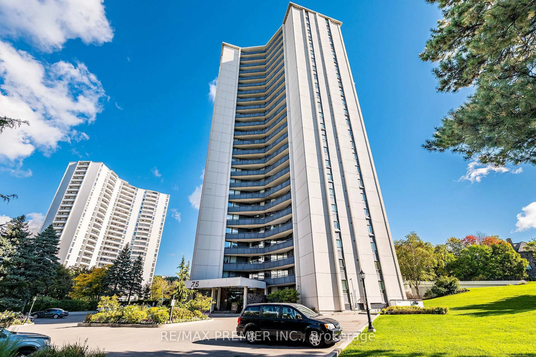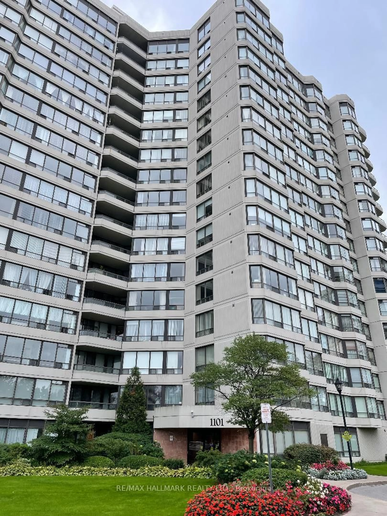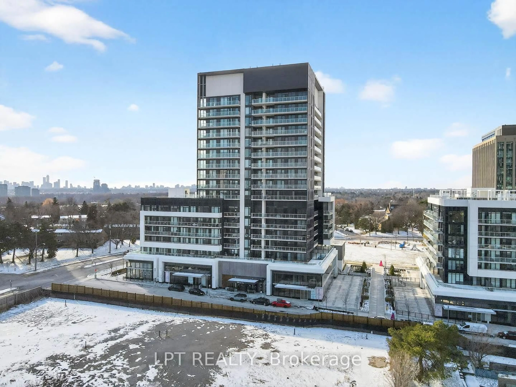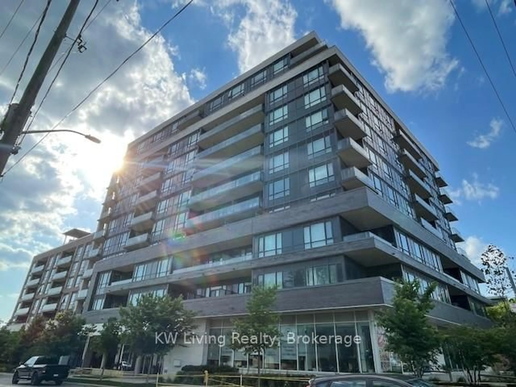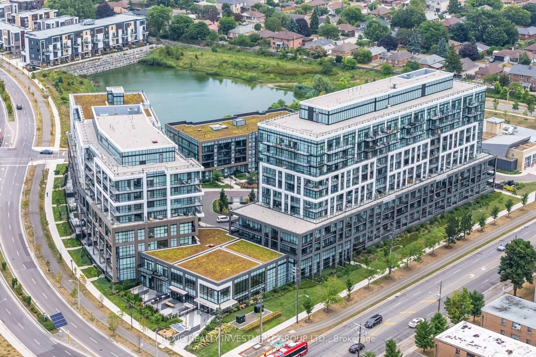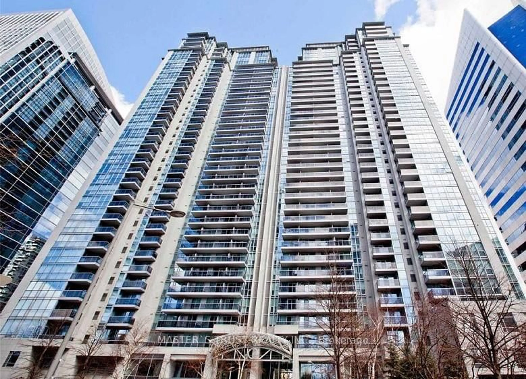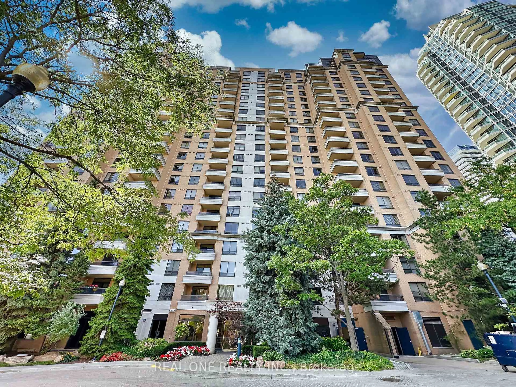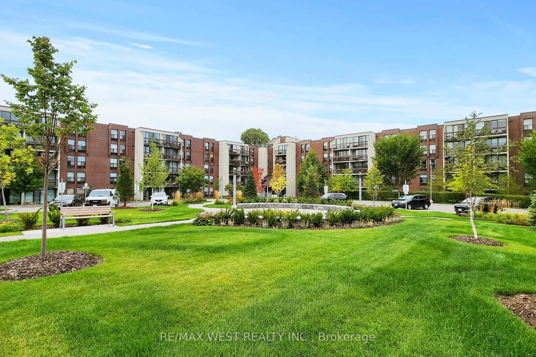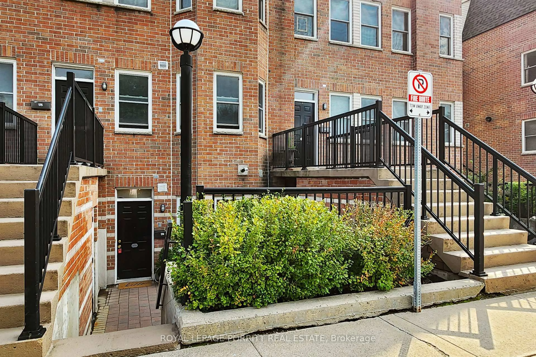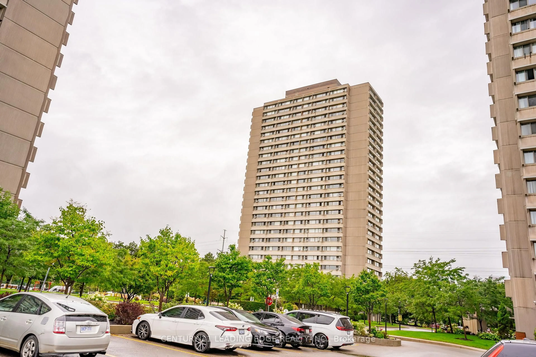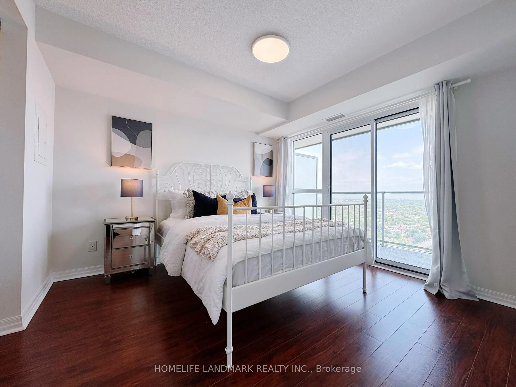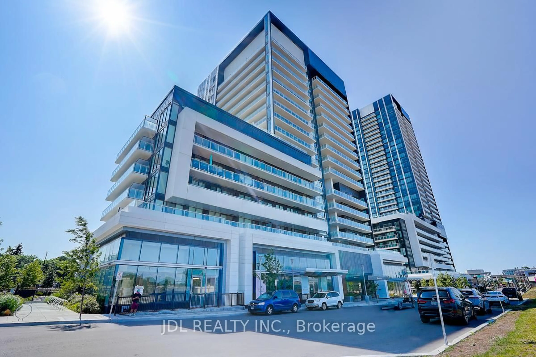Welcome to Unit 312 at 2772 Keele Street, nestled in the highly sought-after Downsview-Roding community. This impeccably maintained condo unit offers a thoughtful, cozy and functional layout, featuring 1 bedroom plus a versatile den that can serve as a second bedroom or office space. The spacious primary bedroom includes a 4-piece ensuite bathroom and custom closet organizers for optimal storage. The den, complete with custom organizers and double-door entry, adds convenience and flexibility to the space. Enjoy abundant natural light with the west-facing exposure, offering large windows in both the living room and primary bedroom. Delight in unobstructed views of the city skyline, the condo's landscaped garden, and playground. This unit includes an oversized underground parking spot and a storage locker for added convenience. Monthly maintenance fees cover central air conditioning, heating, water, building insurance, exterior maintenance, common elements, and parking. Take advantage of the buildings excellent amenities, including a fitness center, party room, meeting room, visitor parking, and secure phone entry system. Prime location near Highway 401. This property provides easy access to grocery stores, pharmacies, banks, shopping, Humber River Hospital, Downsview Park, Yorkdale Mall, and public transit routes. Don't miss the opportunity to make this exceptional condominium your new home. Book your showing today!
Inclusions: Fridge/freezer, stove, microwave hood fan, dishwasher, washer/dryer. All Elfs + window coverings, closet organizers.
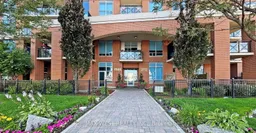 33
33

