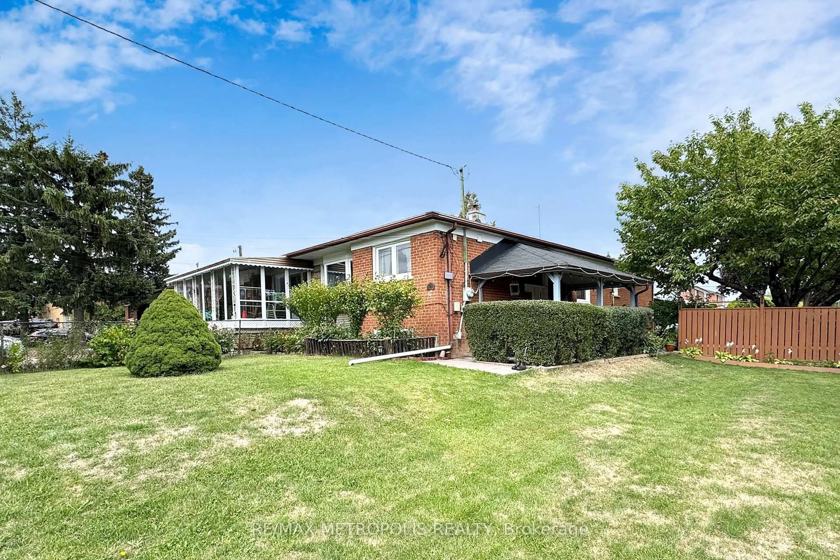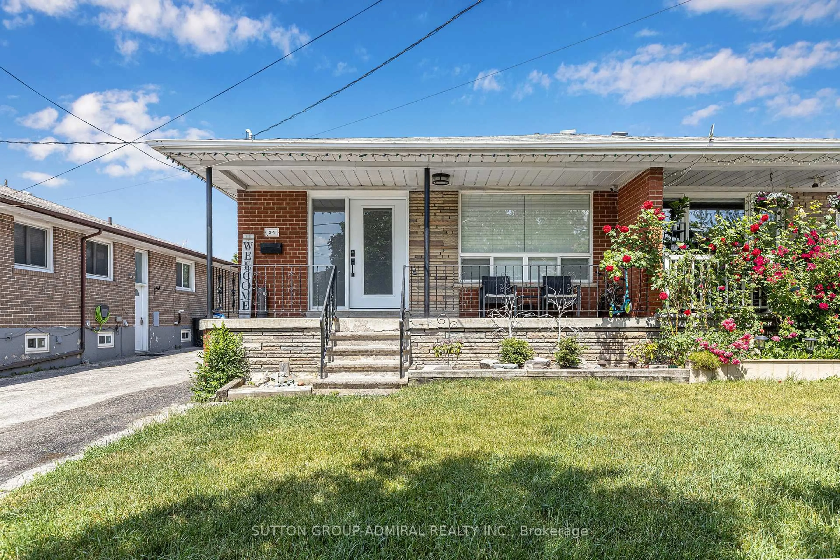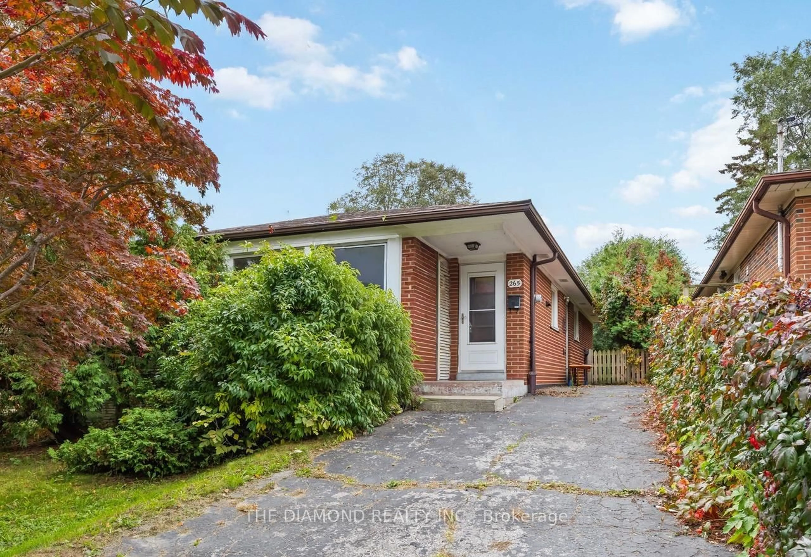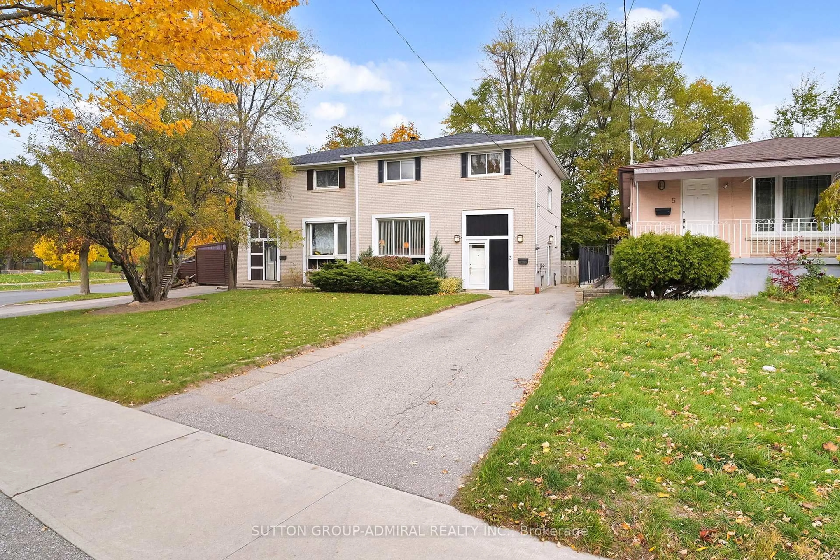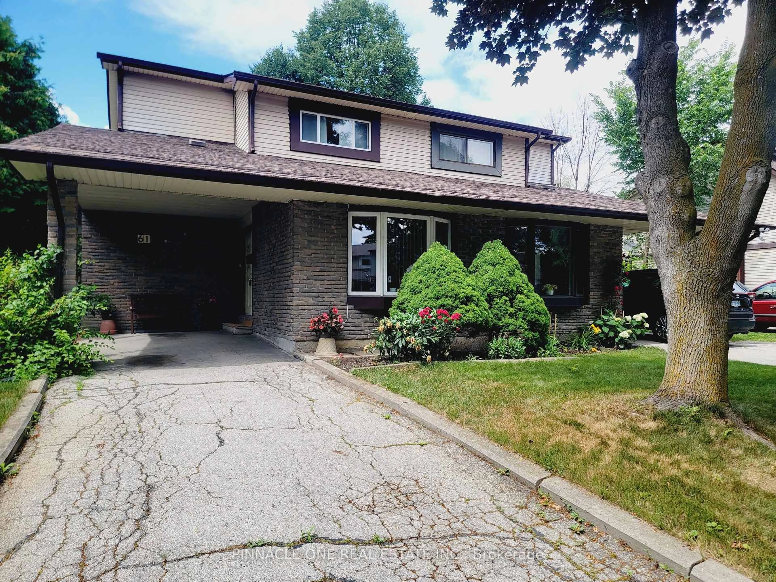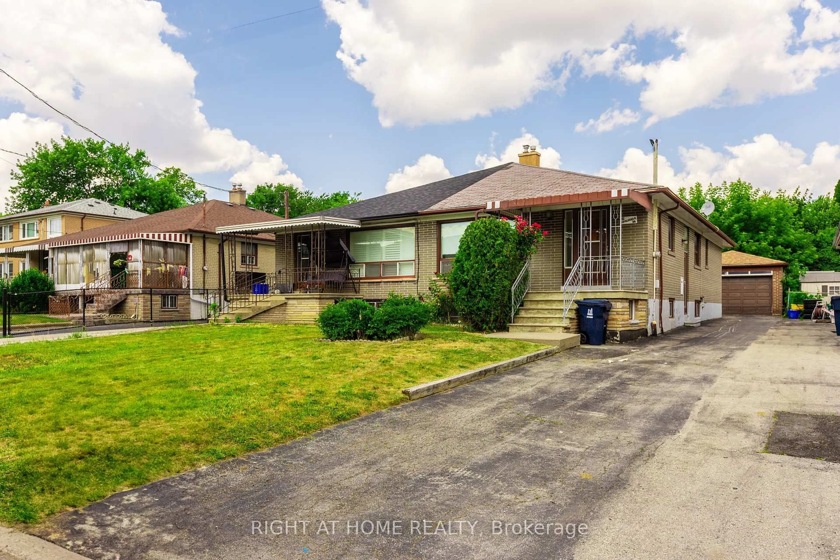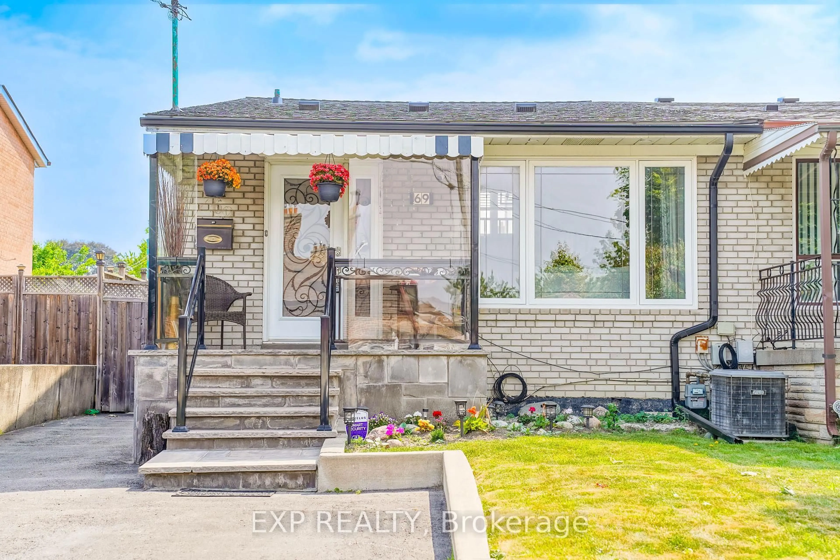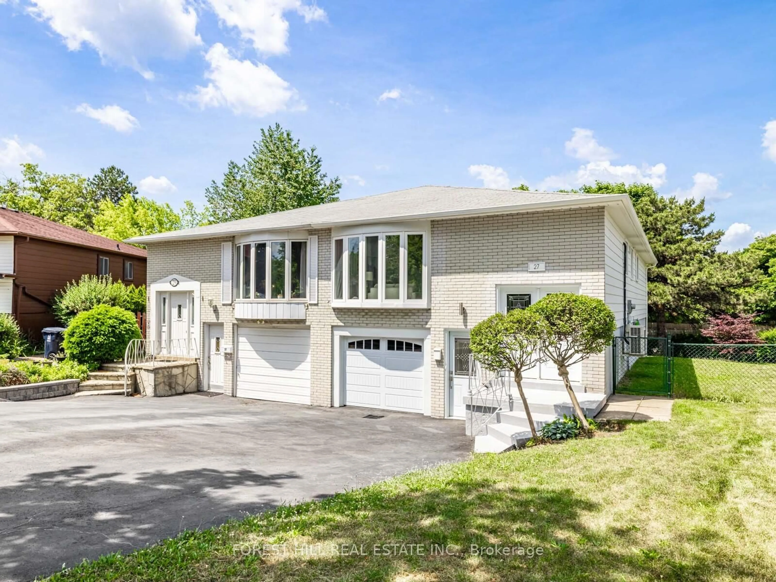Rare Opportunity on a Wide Pie-Shaped Lot with Oversized Garage! This spacious 3+2 bedroom semi-detached bungalow is full of potential and sits on one of the most unique lots in the neighborhood. The expansive pie-shaped lot offers endless possibilities, widening to an impressive 69 feet at the rear perfect for creating a dream backyard, future addition, or garden retreat. The main floor features a functional layout with three generously sized bedrooms, while the separate entrance leads to a self-contained 2-bedroom basement in-law suite. A true standout is the oversized double garage, which could potentially accommodate up to four vehicles a rare advantage in an area where most homes have only a single or no garage at all. Located in a high-demand neighborhood close to schools, transit, parks, and shopping, this home blends space, flexibility, and location. A fantastic opportunity for families, investors, or anyone looking to add their personal touch and build long-term value. Buyer and Buyers agent to verify all measurements and confirm status of basement in-law suite. Listing brokerage does not warrant retrofit or measurements.
Inclusions: Refrigerator, stove, dishwasher, washer & dryer, all existing electrical light fixtures and all window coverings-all included in as-is condition
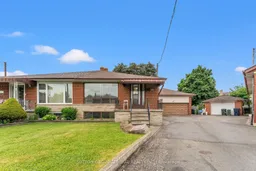 19
19

