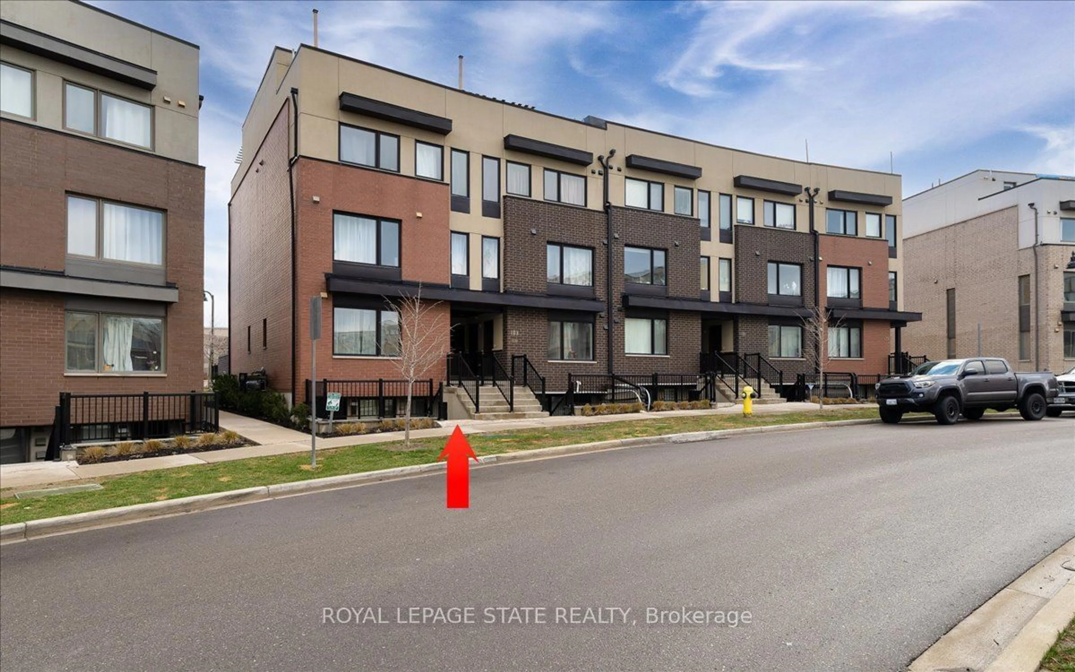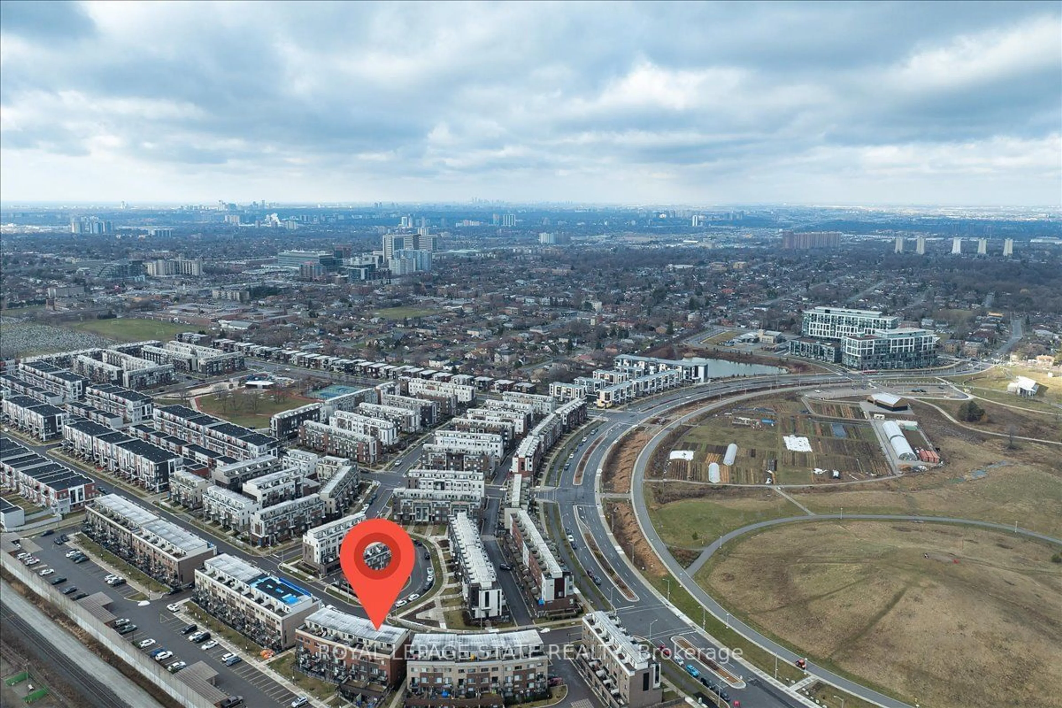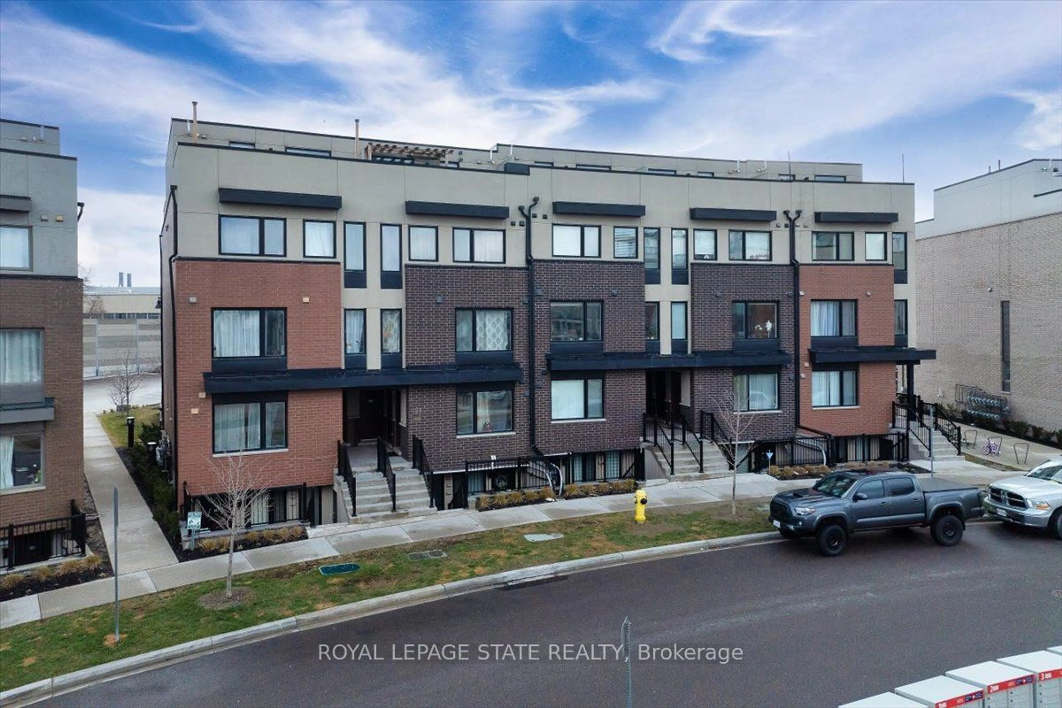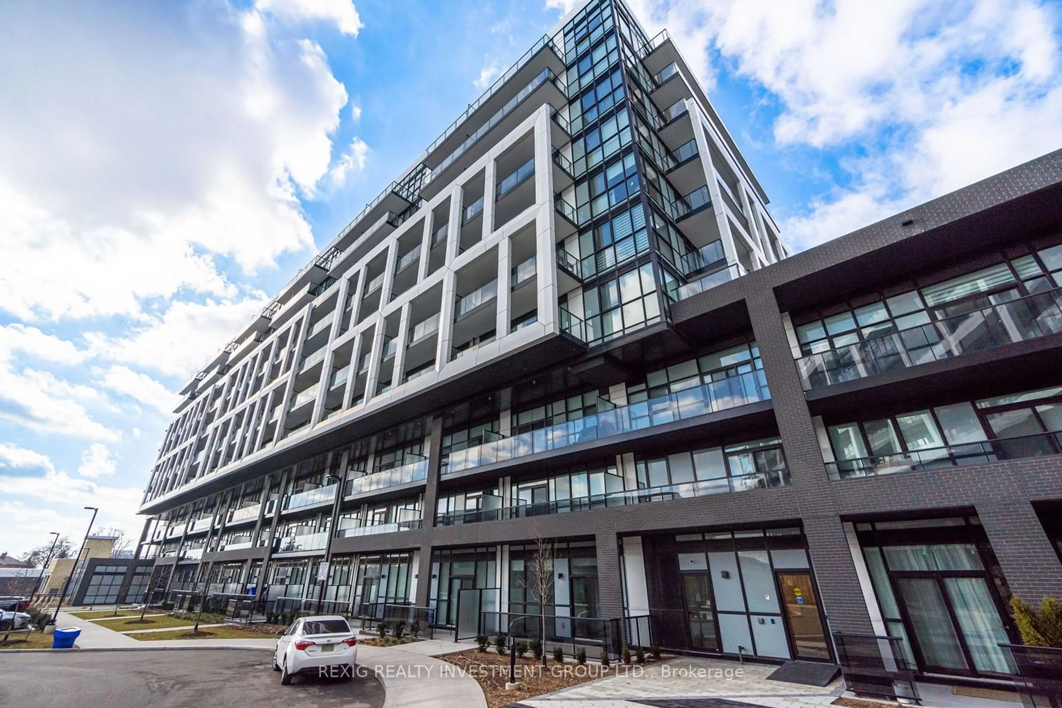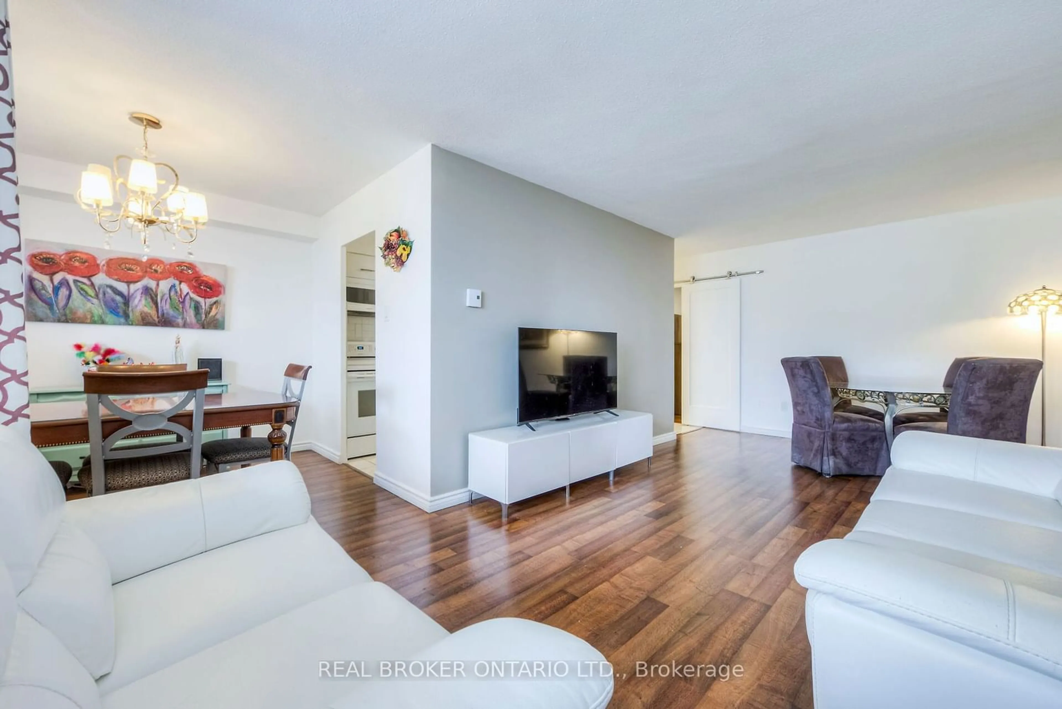183 William Duncan Rd #1, Toronto, Ontario M3K 0B7
Contact us about this property
Highlights
Estimated ValueThis is the price Wahi expects this property to sell for.
The calculation is powered by our Instant Home Value Estimate, which uses current market and property price trends to estimate your home’s value with a 90% accuracy rate.$665,000*
Price/Sqft$1,060/sqft
Days On Market18 days
Est. Mortgage$2,481/mth
Maintenance fees$213/mth
Tax Amount (2023)$1,759/yr
Description
Welcome to your contemporary oasis in Downsview! This sleek and updated starter condo boasts one bedroom plus a den, offering versatility and modern comfort in an unbeatable location. Step into the open-concept living space, where natural light floods through large windows, highlighting the chic design and neutral color palette. The living room is perfect for relaxation or entertaining, with ample room for seating and a designated dining area for cozy meals. The kitchen is a chef's dream, featuring stainless steel appliances, granite countertops, and plenty of storage in the sleek cabinetry. A breakfast bar adds convenience and style, ideal for quick meals or chatting with guests while cooking. The bedroom is a peaceful retreat, offering a serene ambiance and a spacious closet for storage. The adjoining den is a versatile space, perfect for a home office, guest room, or additional living area to suit your needs. This condo's location is unbeatable, nestled in the desirable Downsview area. Enjoy easy access to public transit, making commuting a breeze. Nearby parks provide green spaces for outdoor activities and relaxation, while top-rated schools are just a stone's throw away, making this an ideal home for professionals, small families, or anyone seeking a vibrant urban lifestyle with modern amenities.
Property Details
Interior
Features
Main Floor
Living
4.29 x 2.00Kitchen
2.43 x 2.00Prim Bdrm
3.96 x 2.00Den
2.43 x 2.00Exterior
Parking
Garage spaces -
Garage type -
Other parking spaces 1
Total parking spaces 1
Condo Details
Inclusions
Property History
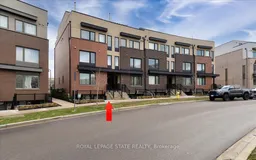 26
26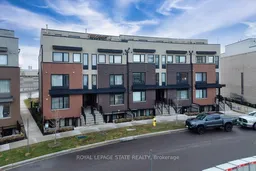 21
21Get an average of $10K cashback when you buy your home with Wahi MyBuy

Our top-notch virtual service means you get cash back into your pocket after close.
- Remote REALTOR®, support through the process
- A Tour Assistant will show you properties
- Our pricing desk recommends an offer price to win the bid without overpaying
