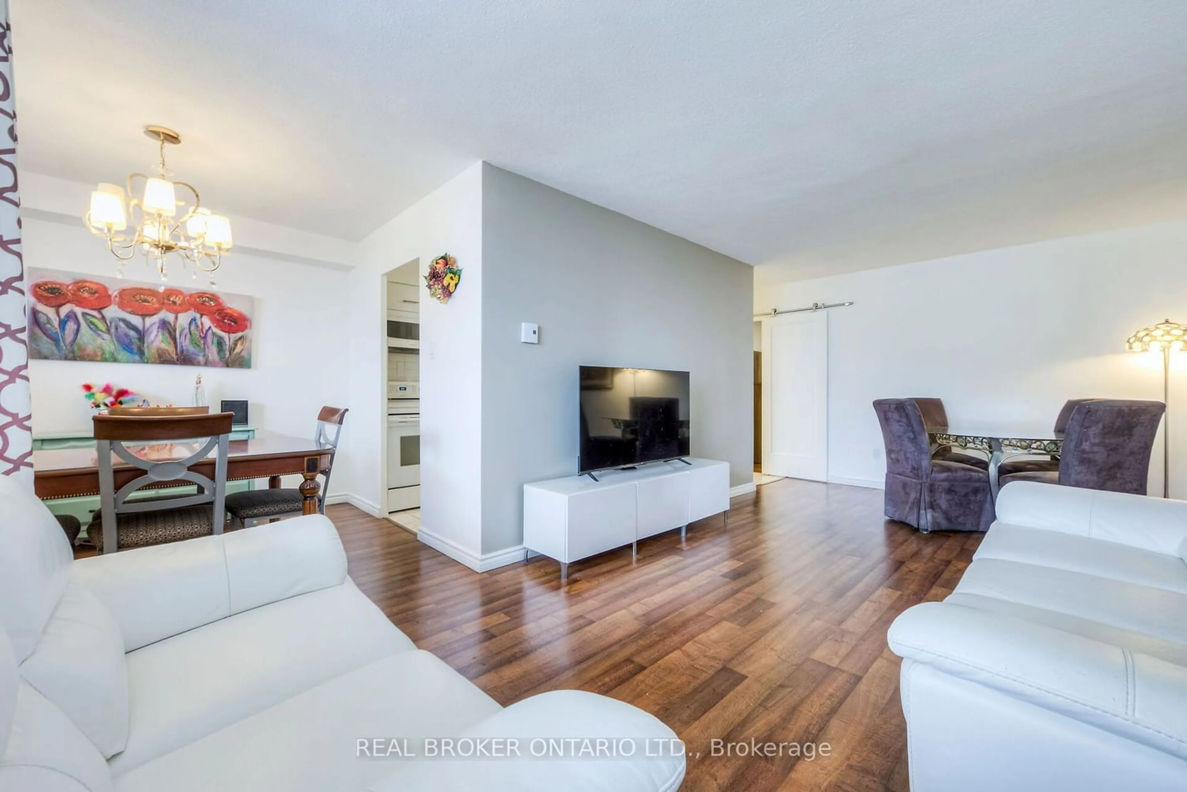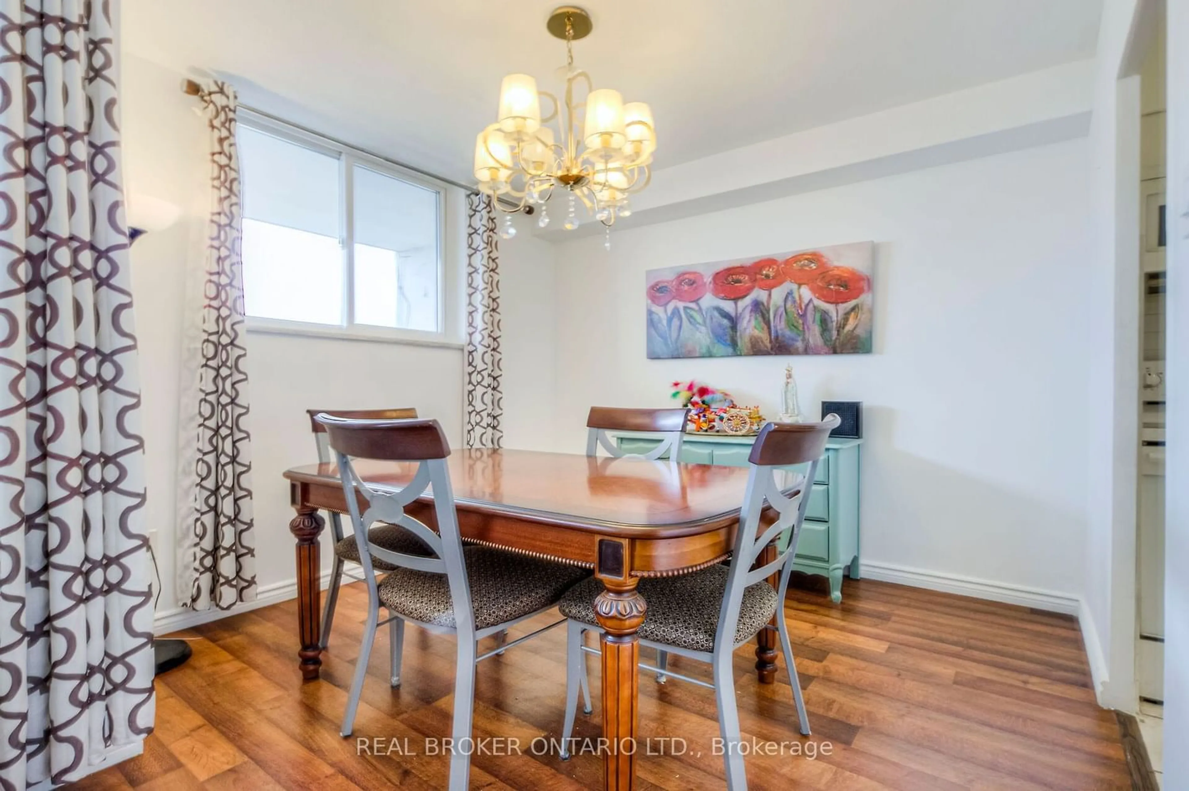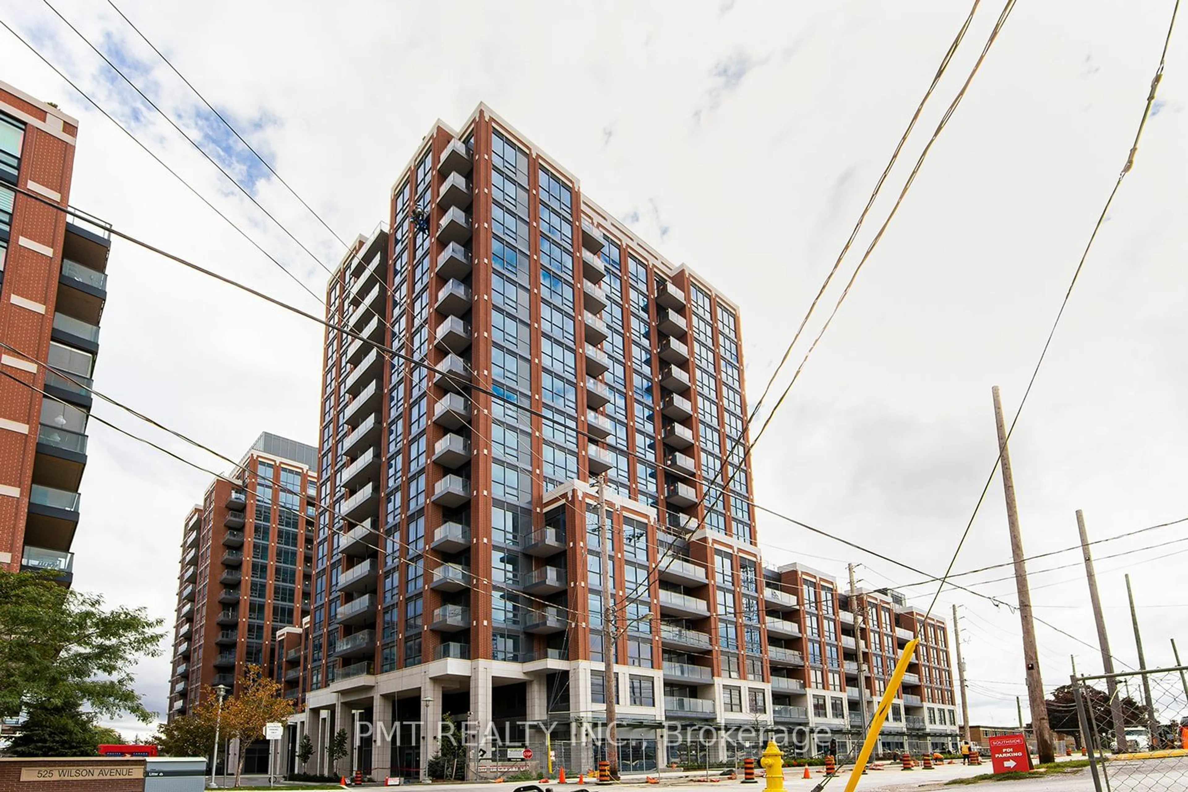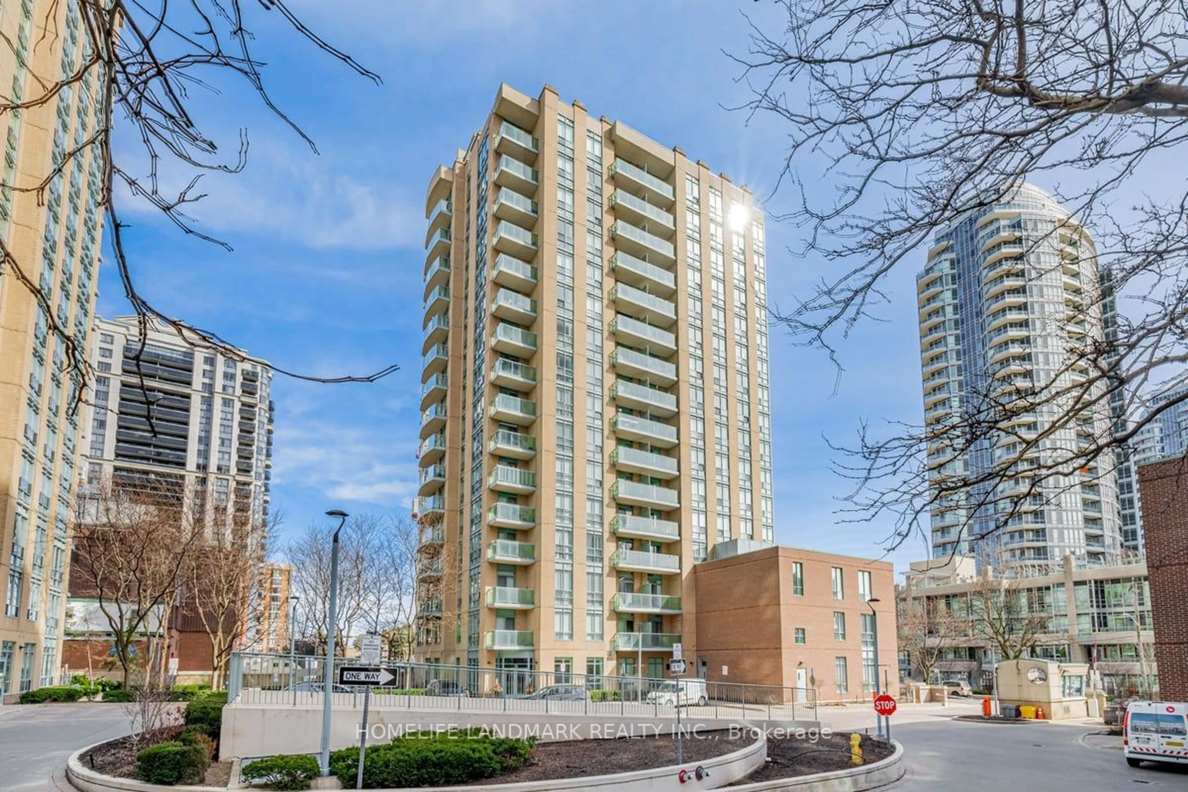1350 York Mills Rd #1503, Toronto, Ontario M3A 2A1
Contact us about this property
Highlights
Estimated ValueThis is the price Wahi expects this property to sell for.
The calculation is powered by our Instant Home Value Estimate, which uses current market and property price trends to estimate your home’s value with a 90% accuracy rate.$557,000*
Price/Sqft$577/sqft
Days On Market16 days
Est. Mortgage$2,701/mth
Maintenance fees$816/mth
Tax Amount (2023)$1,550/yr
Description
Delight in the charm of a spacious corner suite, nestled at the core of vibrant city life. This family-sized unit has recently undergone renovations, featuring a sleek, brand-new kitchen that's both modern and expansive along with the newly updated main bathroom. Enjoy your morning coffee on the expansive terrace, where breathtaking views of the south and west skyline unfold before you, including the iconic CN Tower. Bathed in natural light, your living space promises an airy and inviting atmosphere. The oversized en-suite laundry room, equipped with ample storage, adds a layer of convenience to your daily routine. Situated in the friendly Parkwoods community, your home is perfectly positioned near schools, TTC, shopping, parks, and trails. With easy access to the 401 and DVP, the downtown core is just a drive away. Embrace this beautifully upgraded residence that places you at the heart of it all, complete with all the amenities for a comfortable and connected lifestyle.
Property Details
Interior
Features
Main Floor
Kitchen
3.25 x 2.35Quartz Counter / Tile Floor
Dining
2.71 x 2.49Laminate
Living
6.48 x 3.18Laminate
Prim Bdrm
4.18 x 3.17Laminate
Exterior
Features
Parking
Garage spaces 1
Garage type Underground
Other parking spaces 0
Total parking spaces 1
Condo Details
Amenities
Gym, Outdoor Pool, Sauna, Visitor Parking
Inclusions
Property History
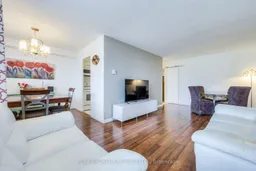 26
26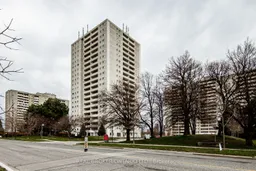 29
29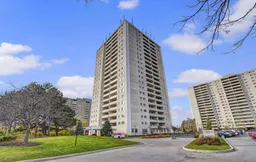 19
19Get an average of $10K cashback when you buy your home with Wahi MyBuy

Our top-notch virtual service means you get cash back into your pocket after close.
- Remote REALTOR®, support through the process
- A Tour Assistant will show you properties
- Our pricing desk recommends an offer price to win the bid without overpaying
