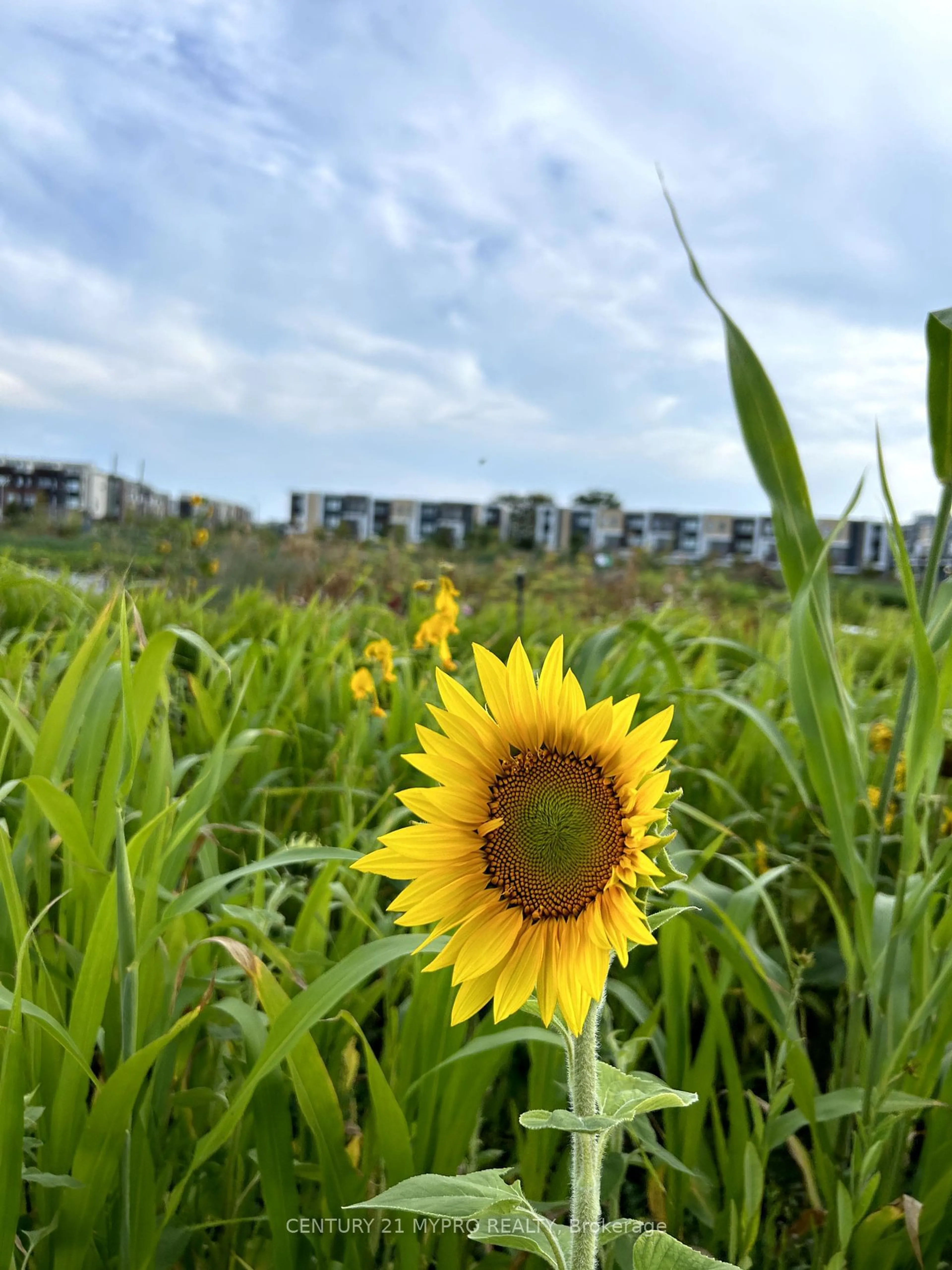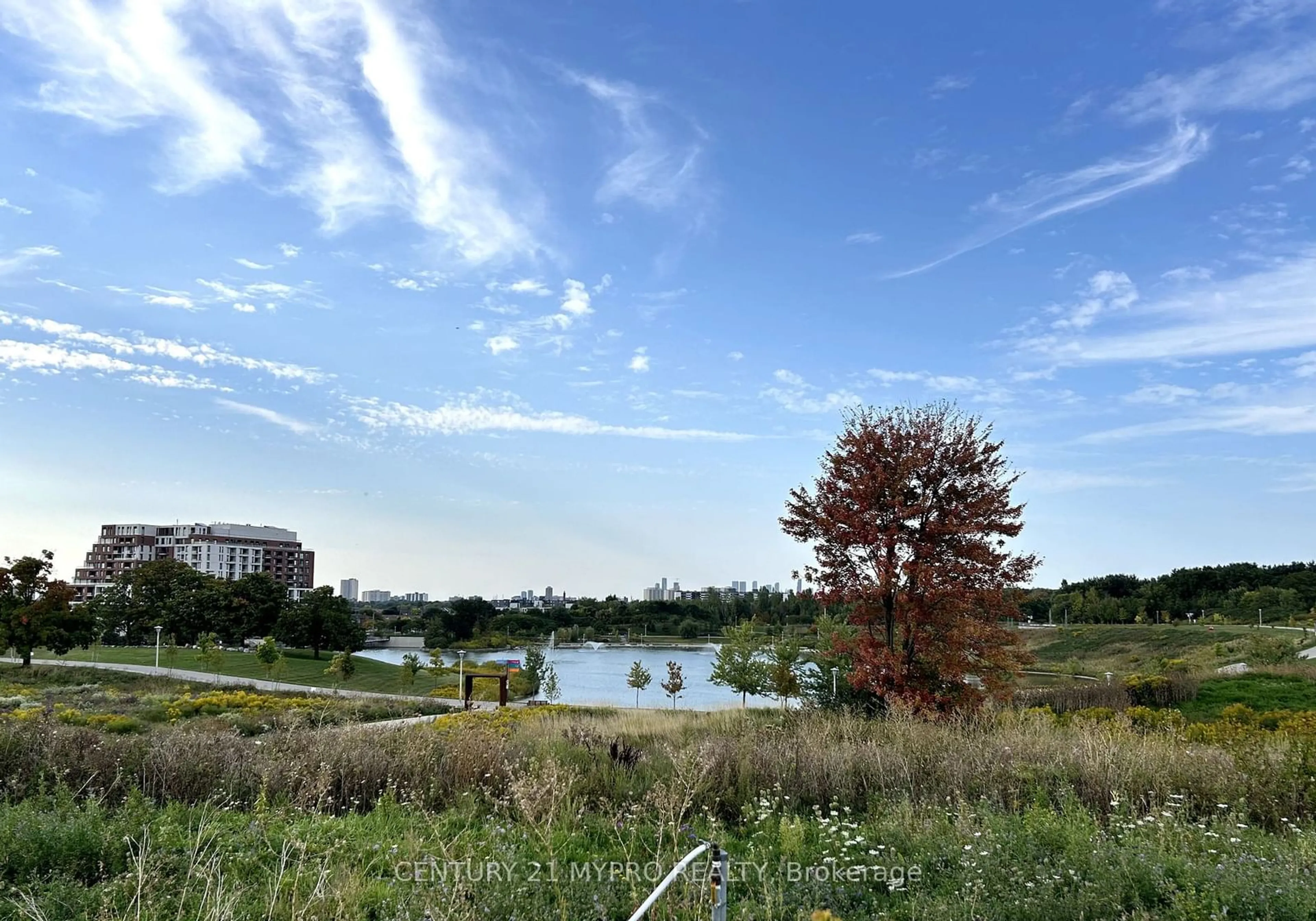131 William Duncan Rd, Toronto, Ontario M3K 0C7
Contact us about this property
Highlights
Estimated ValueThis is the price Wahi expects this property to sell for.
The calculation is powered by our Instant Home Value Estimate, which uses current market and property price trends to estimate your home’s value with a 90% accuracy rate.$1,105,000*
Price/Sqft$493/sqft
Est. Mortgage$4,703/mth
Tax Amount (2023)$4,465/yr
Days On Market15 days
Description
1.Location location location.2311Sqf 9 feet high ceiling.10 mins drive from Yorkdale ,30 mins to downtown,TTC station walk distance.2.Live your life with your family.located right beside Downsview park, bring your kids to the farm,sunflowers are smiling to you .So many Amenities and nature experience,peace and joy is your neighbour.3.Education York University nearby,students could be good tenants.William lyon Mackenzie Collegiate Institute 9-12 grade rating 8.5 will be good option for your kids.4.It used to be model townhome by the Award Winning builder Stafford Homes.This Town Home Boasts State Of The Art Finishes And Modern Upgrades. Generous Living Areas And Bedrooms. 9' Smooth Ceilings Throughout, Pot Lights And Hardwood On Main Fl, Stainless Appliances & Motorized Garage Lift Upgrade, Ample Natural Lighting And Pot Lights. Stone Counters Throughout. Engineered Hardwood Floors. Pot Lights, Stainless Steel Appliances, Incl: Kitchen Appliances, Washer/Dryer, Garage Door Opener/Remotes/Lift CONDO PRICE HOUSE LIVING C'EST LA VIE.
Upcoming Open Houses
Property Details
Interior
Features
Main Floor
Dining
4.11 x 3.05Hardwood Floor
Powder Rm
1.52 x 1.452 Pc Bath
Kitchen
2.44 x 4.11Hardwood Floor
Living
4.50 x 4.27Hardwood Floor
Exterior
Features
Parking
Garage spaces 2
Garage type Detached
Other parking spaces 0
Total parking spaces 2
Property History
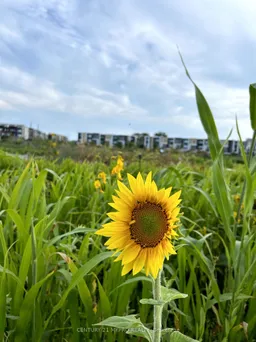 39
39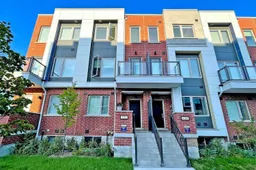 40
40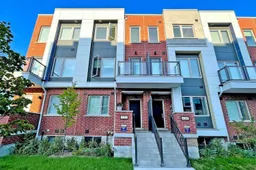 40
40Get up to 1% cashback when you buy your dream home with Wahi Cashback

A new way to buy a home that puts cash back in your pocket.
- Our in-house Realtors do more deals and bring that negotiating power into your corner
- We leverage technology to get you more insights, move faster and simplify the process
- Our digital business model means we pass the savings onto you, with up to 1% cashback on the purchase of your home
