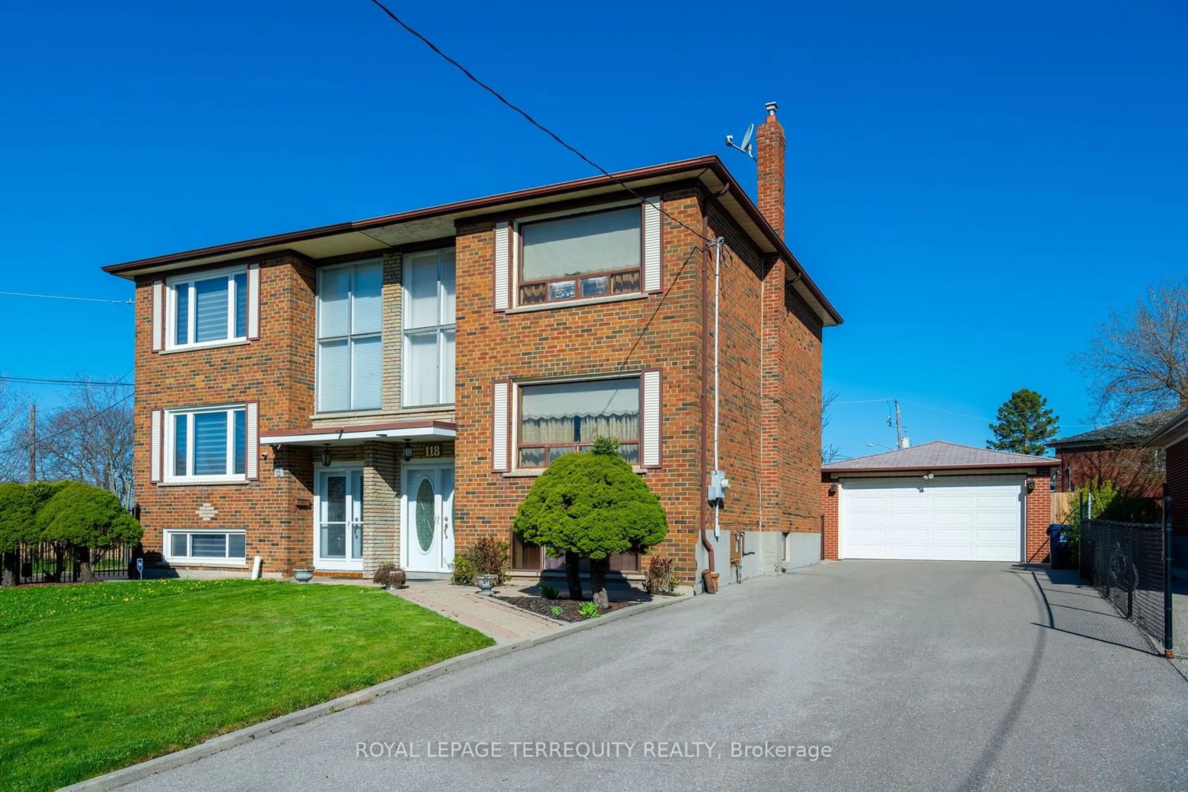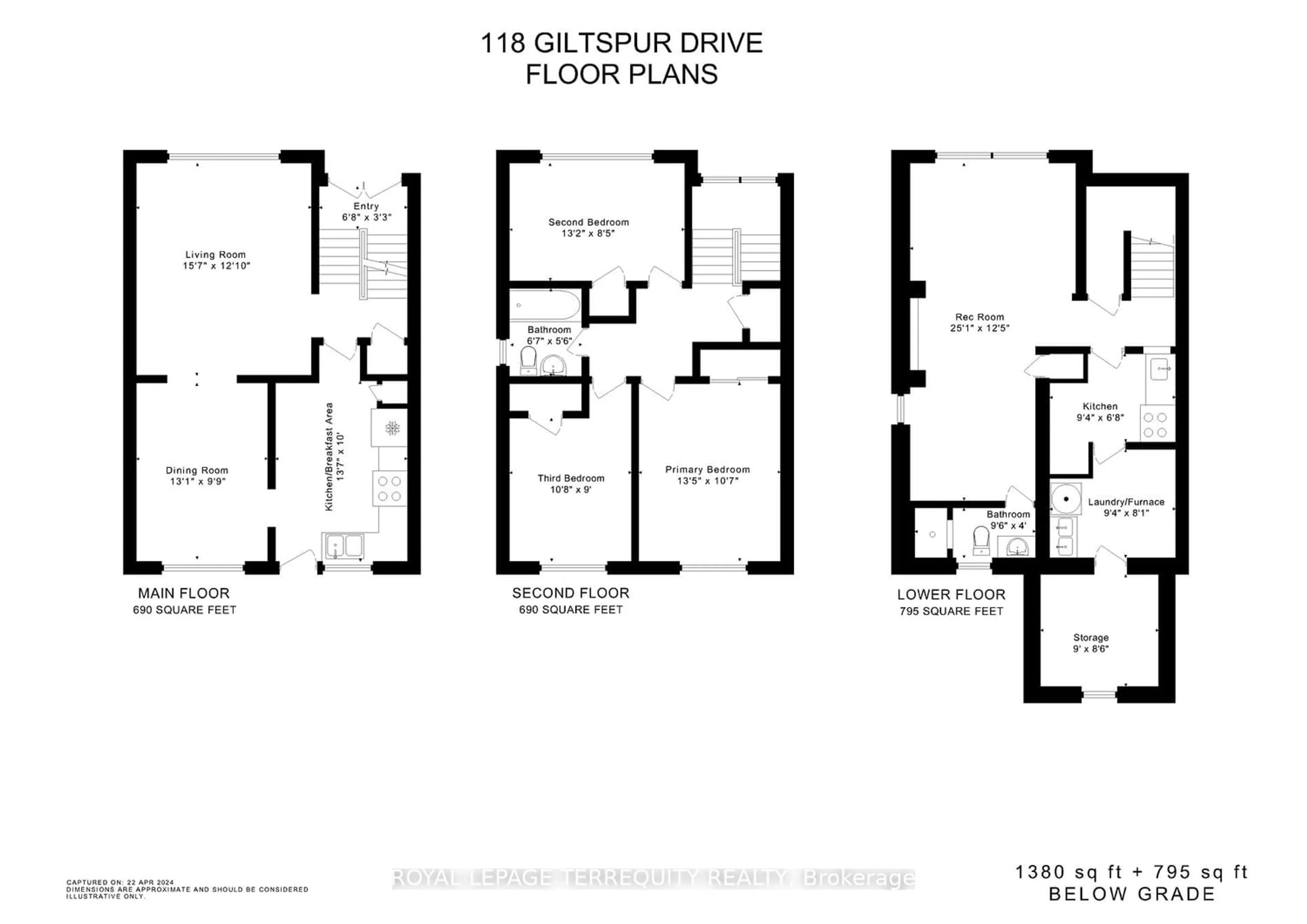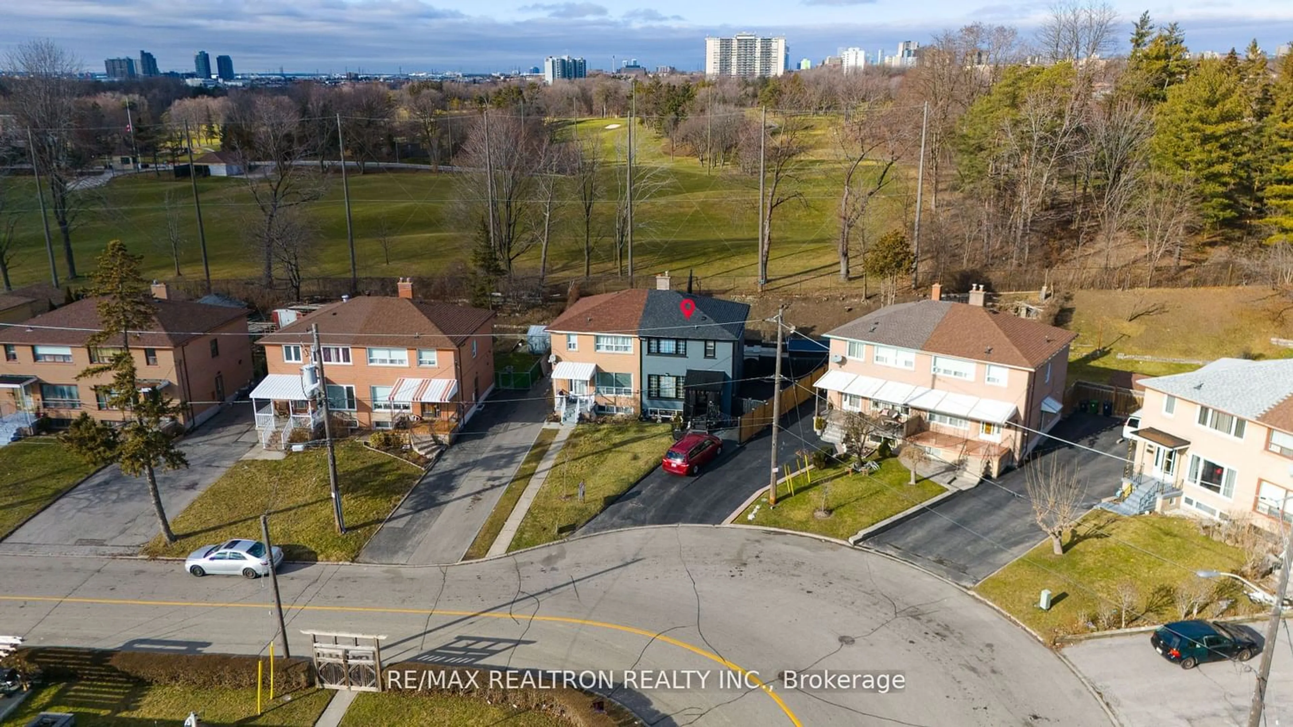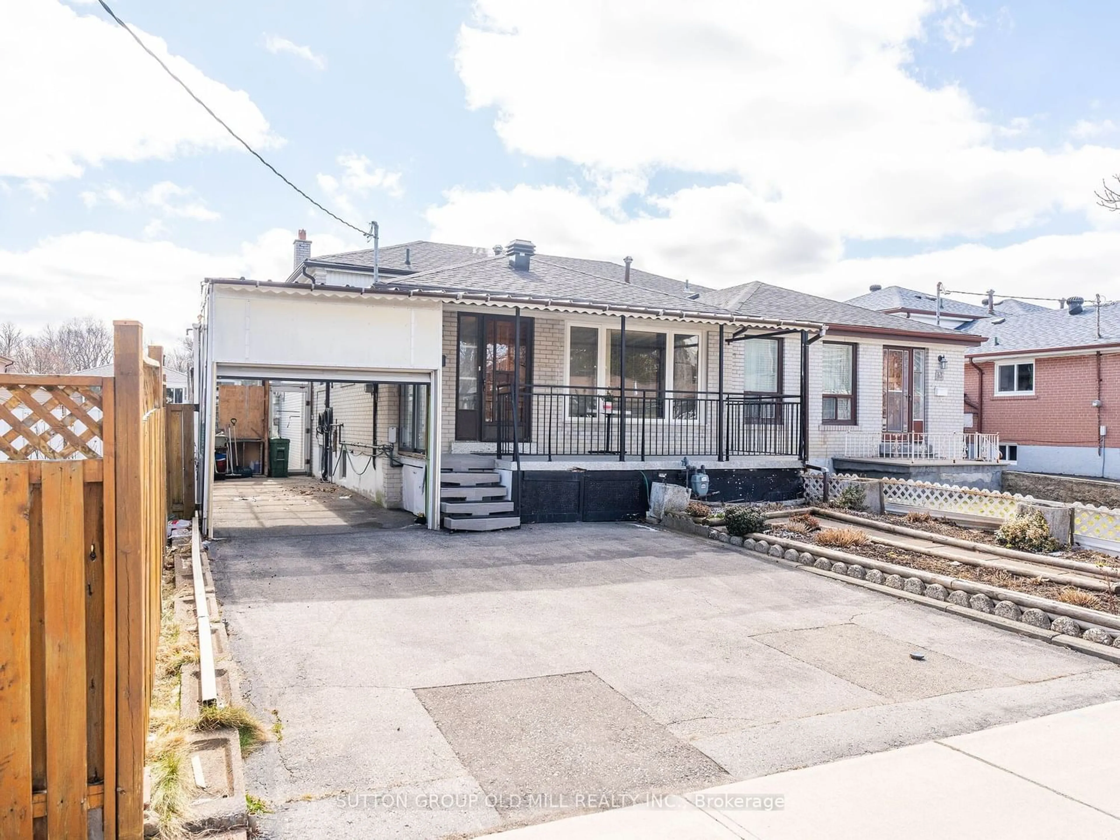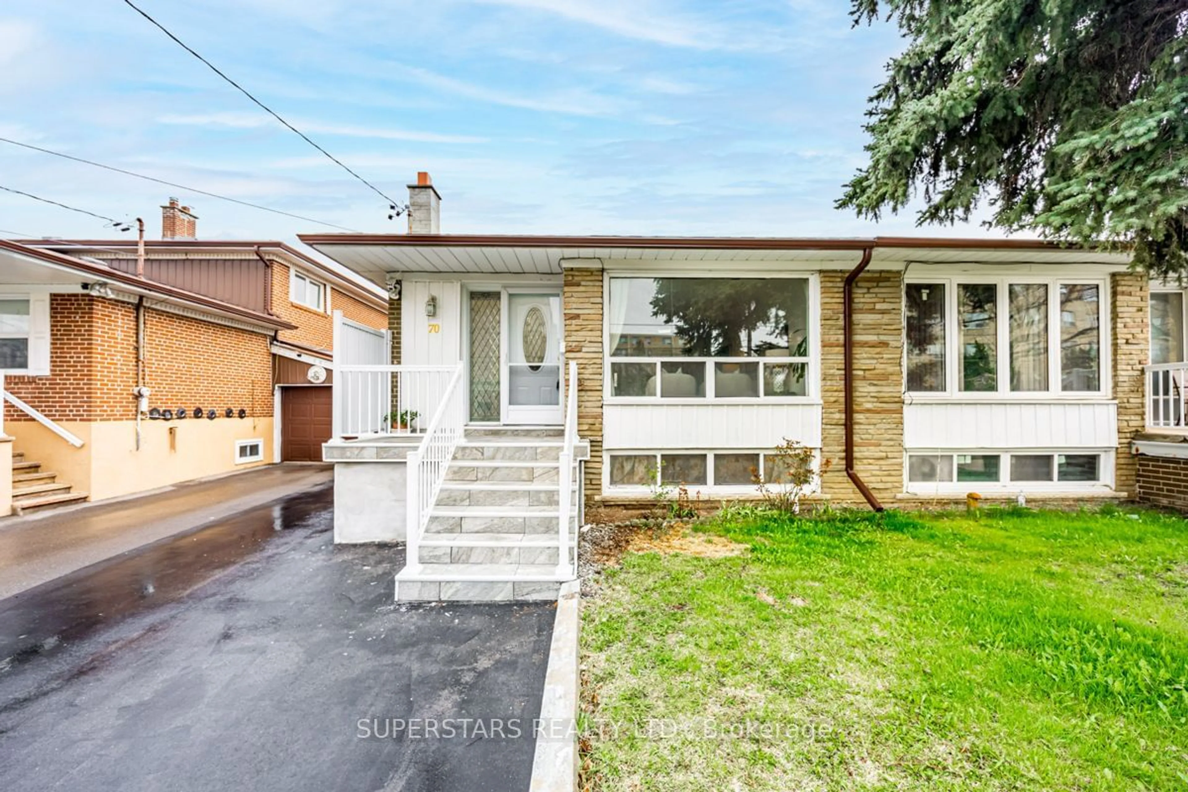118 Giltspur Dr, Toronto, Ontario M3L 1M9
Contact us about this property
Highlights
Estimated ValueThis is the price Wahi expects this property to sell for.
The calculation is powered by our Instant Home Value Estimate, which uses current market and property price trends to estimate your home’s value with a 90% accuracy rate.$929,000*
Price/Sqft$748/sqft
Days On Market20 days
Est. Mortgage$4,079/mth
Tax Amount (2023)$3,291/yr
Description
A SOLID TORONTO HOME with 2 Kitchens, 2 Full Bathrooms, Large Double Private Driveway, Detached DOUBLE Garage and Premium 150Ft deep Irregularly Shaped Lot! Family Owned and Upgraded Home! Spacious Rooms with Large Family Sized Eat In Kitchen that has a Walkout to Covered Patio at Rear and Large Backyard! Upper Level Offers Large Bedrooms and an Updated Bathroom! Finished Basement Offers Second Kitchen, Second Full Bathroom, Gas Fireplace, Sunfilled Above Grade Windows, High Ceilings and a great Potential For Income or Extended Family! Plenty of Parking on the Double Wide Drive and Custom Detached Garage! Beautiful Fenced Premium Lot with Plenty of Privacy and Space to Entertain and Play! Fantastic Location WITH TTC RIGHT AT YOUR DOORSTEP, Parks, Schools, Ravine, Walking Paths, Shopping and So Much More!
Property Details
Interior
Features
Bsmt Floor
Utility
2.84 x 2.46Combined W/Laundry / Unfinished
Cold/Cant
2.74 x 2.59Above Grade Window / B/I Shelves / Separate Rm
Rec
7.65 x 3.78Gas Fireplace / 3 Pc Bath / Above Grade Window
Kitchen
2.84 x 2.03Eat-In Kitchen / Laminate / Open Concept
Exterior
Features
Parking
Garage spaces 2
Garage type Detached
Other parking spaces 6
Total parking spaces 8
Property History
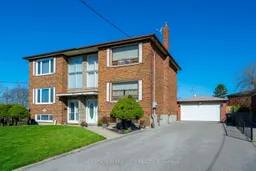 32
32Get an average of $10K cashback when you buy your home with Wahi MyBuy

Our top-notch virtual service means you get cash back into your pocket after close.
- Remote REALTOR®, support through the process
- A Tour Assistant will show you properties
- Our pricing desk recommends an offer price to win the bid without overpaying
