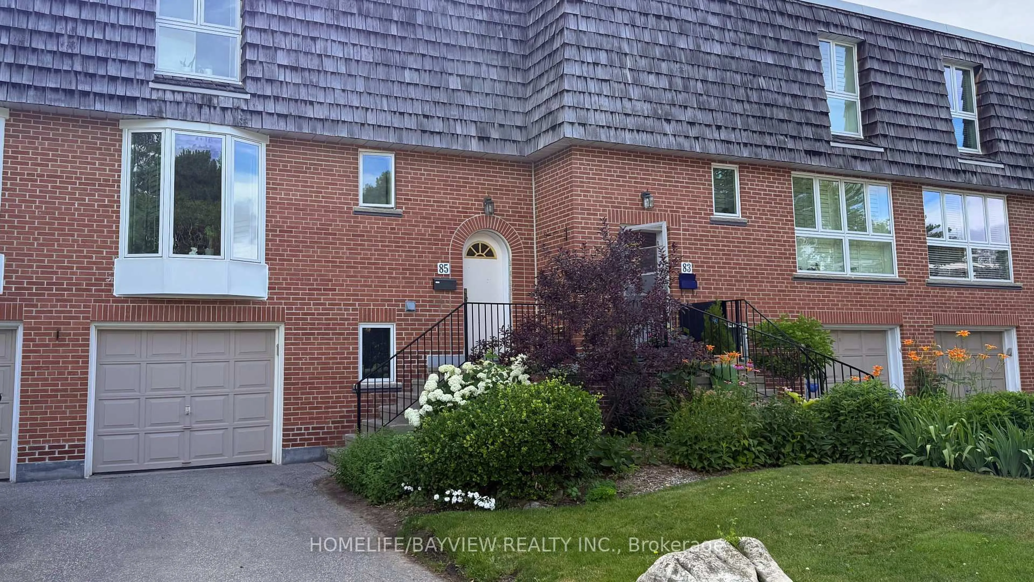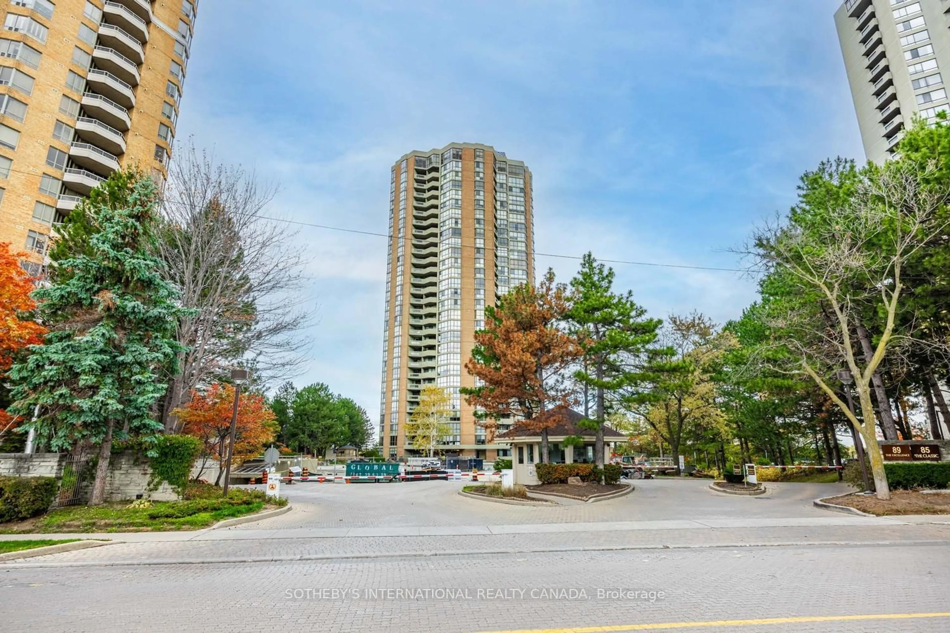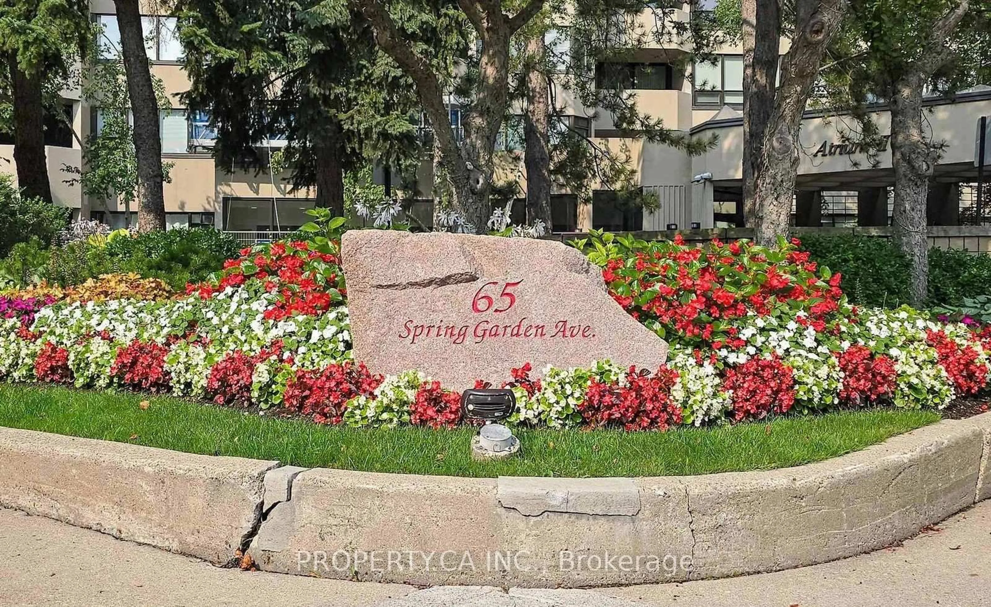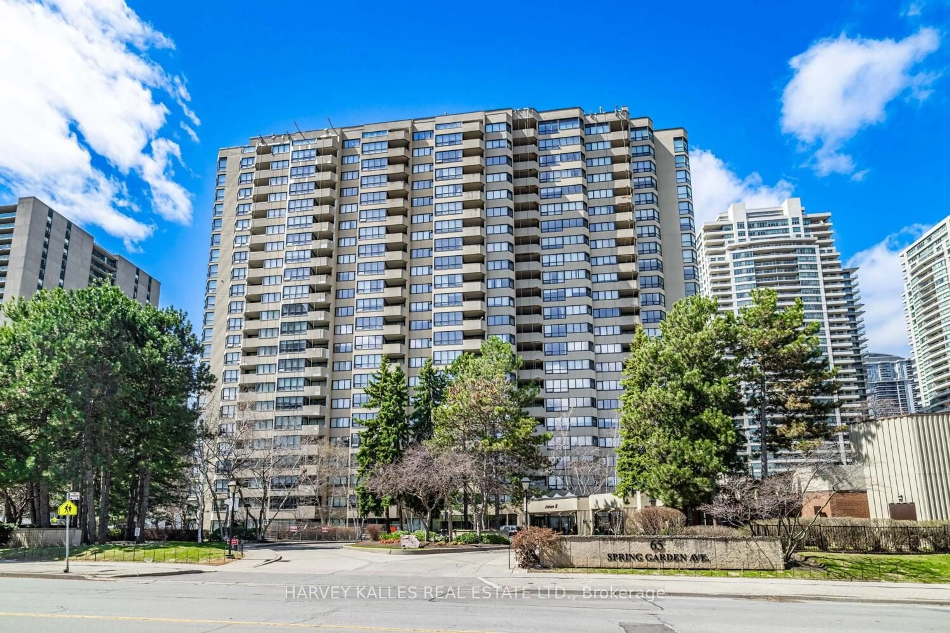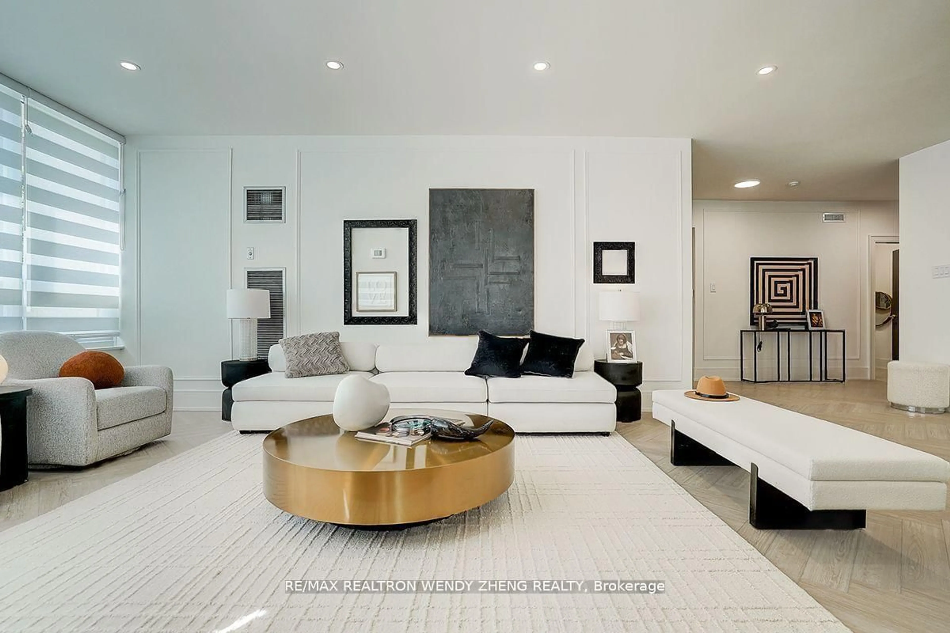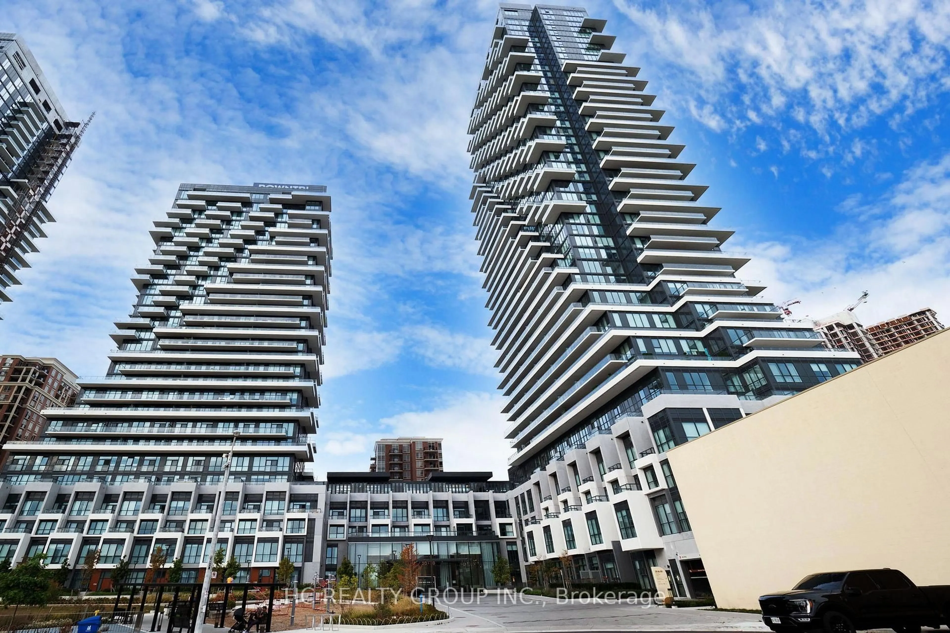Experience the grandeur of this rare penthouse, where luxury, light, and sweeping city views create an unforgettable escape- a true bungalow in the sky! Your mornings begin with coffee in the glow of sunrise, and evenings unfold beneath spectacular sunsets on your private rooftop terrace. Perched atop the coveted Skymark Classic in prime North York, this Tridel-built residence offers expansive 16-foot soaring cathedral ceilings plus an extraordinary 700 plus sqft rooftop terrace, which showcases breathtaking, unobstructed views of the CN Tower, downtown skyline, and brilliant sunrises and sunsets that spill colour across the horizon. The spacious, open-concept layout flows perfectly for entertaining and features 2+1 bedrooms and two bathrooms, with the potential to add a third. The flexible family room adapts to your lifestyle as a third bedroom, guest suite, office, or cozy den. Retreat to the oversized primary bedroom with a sitting area, walk-in closets, and a spa-inspired ensuite complete with Jacuzzi and sauna. 2 side-by-side parking spaces near the elevator, a huge private workshop/ hobby room/ locker across the elevators, and in-suite laundry with extra in-suite storage (for your second fridge) provide convenience and comfort rarely found in condominium living. Downstairs, a world of resort-style amenities awaits: Indoor & outdoor pools, hot tub, sauna, gym, tennis/ pickleball courts, golf, party-room/ billiards, outdoor BBQ area, guest suites, 24/7 concierge and gated security. All utilities, including cable and internet, are included, making life luxuriously effortless. Easy Access to Hwy 404, 401, shopping, North York Hospital, Seneca College, groceries & much more!
Inclusions: All Existing Appliances Including S/S Fridge, Stove, S/S Dishwasher. Washer & Dryer. All Existing Electrical Light Fixtures, Window Coverings & Motorized Blinds with Remote Controls. Living Room Built-in Wall Unit. Primary Room Built-in Wall Unit.
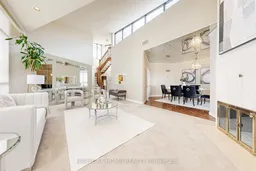 50
50

