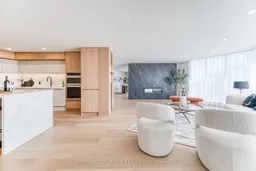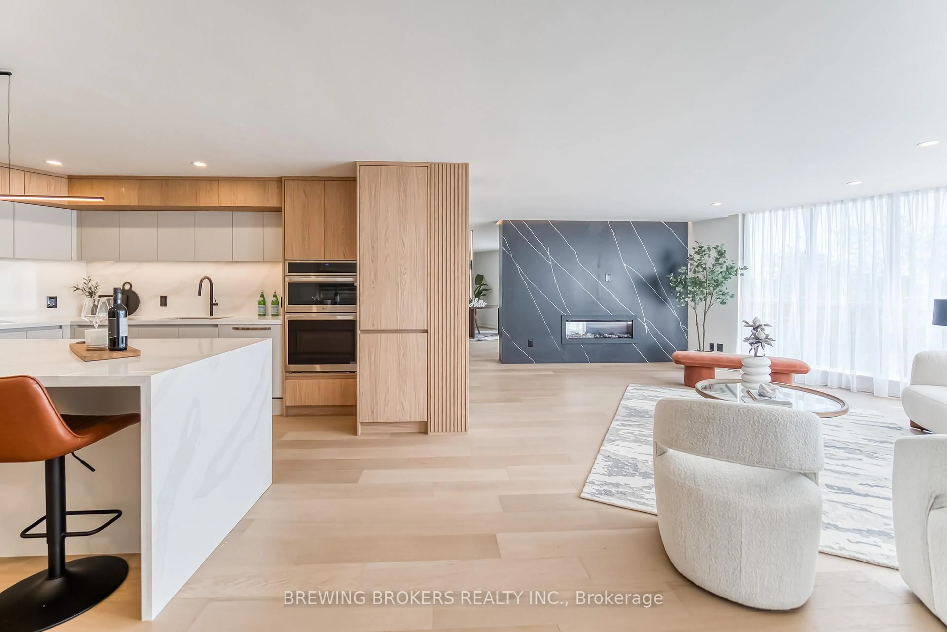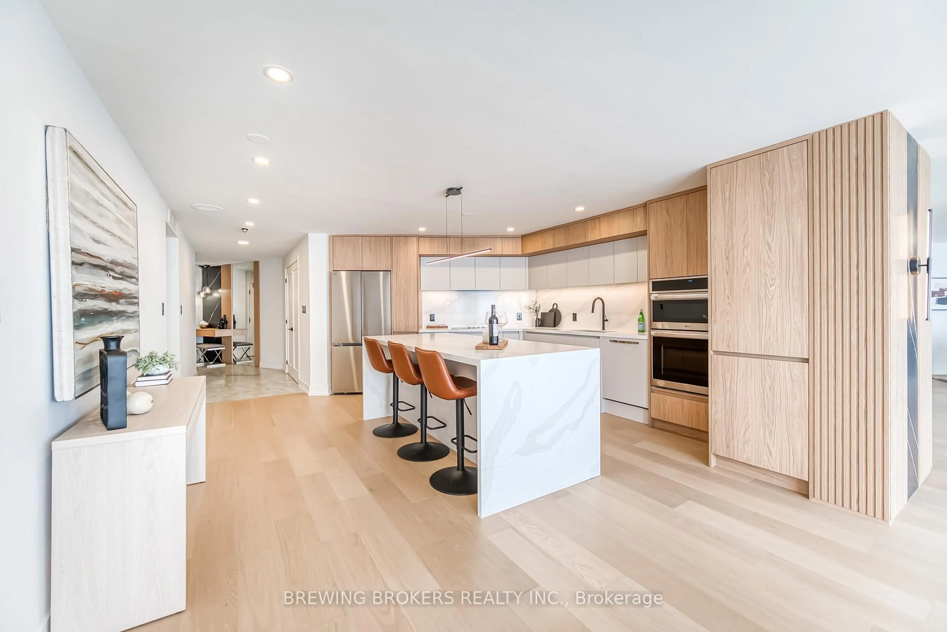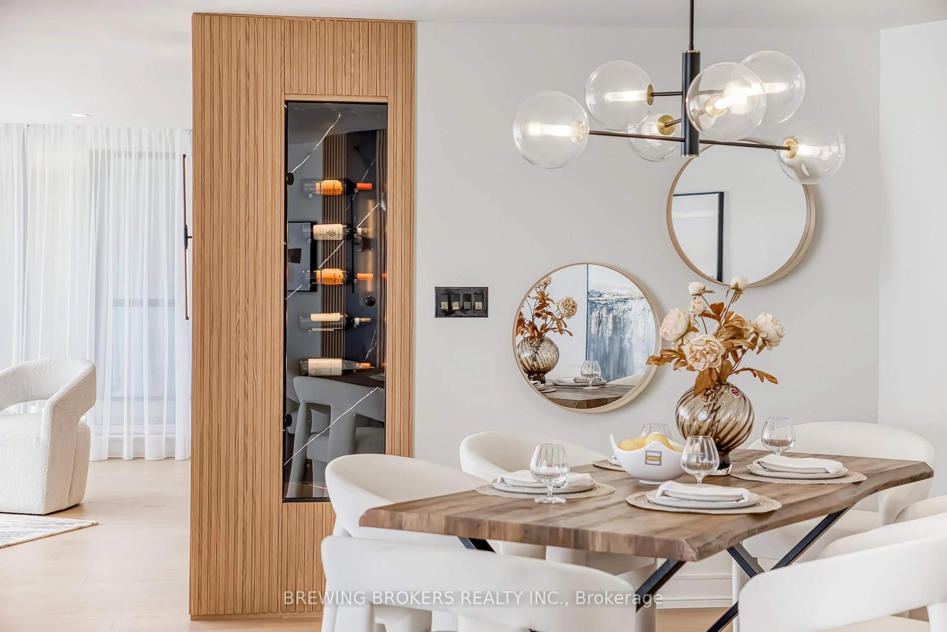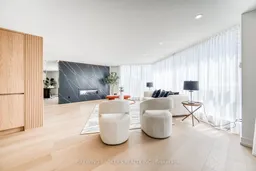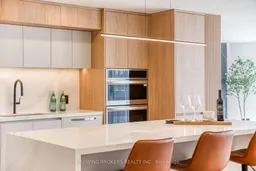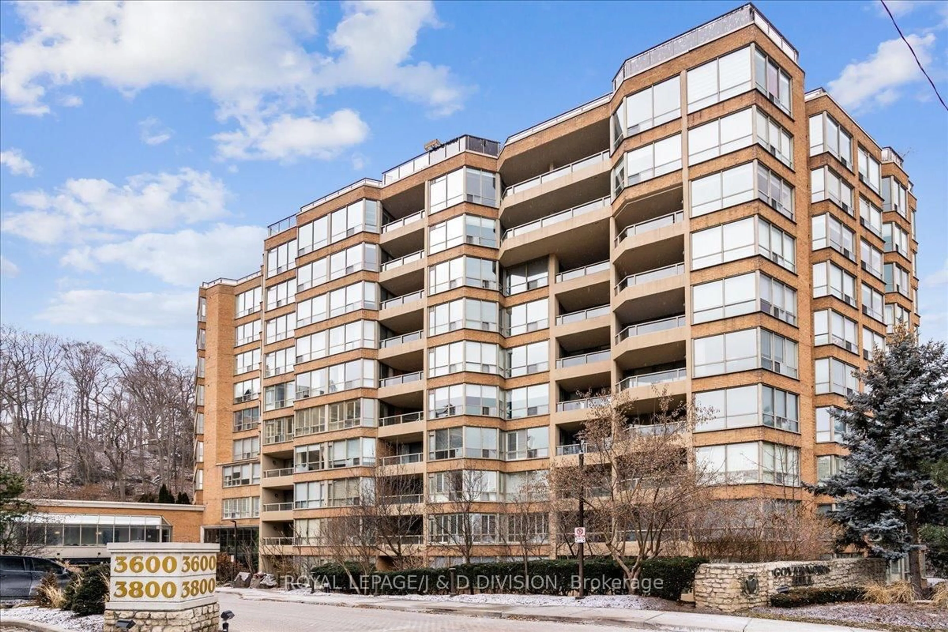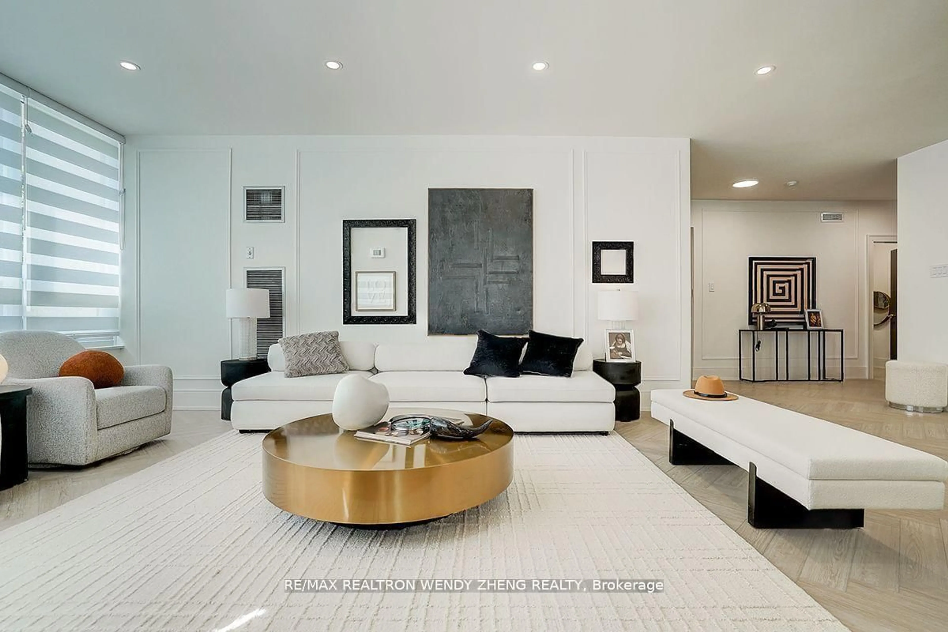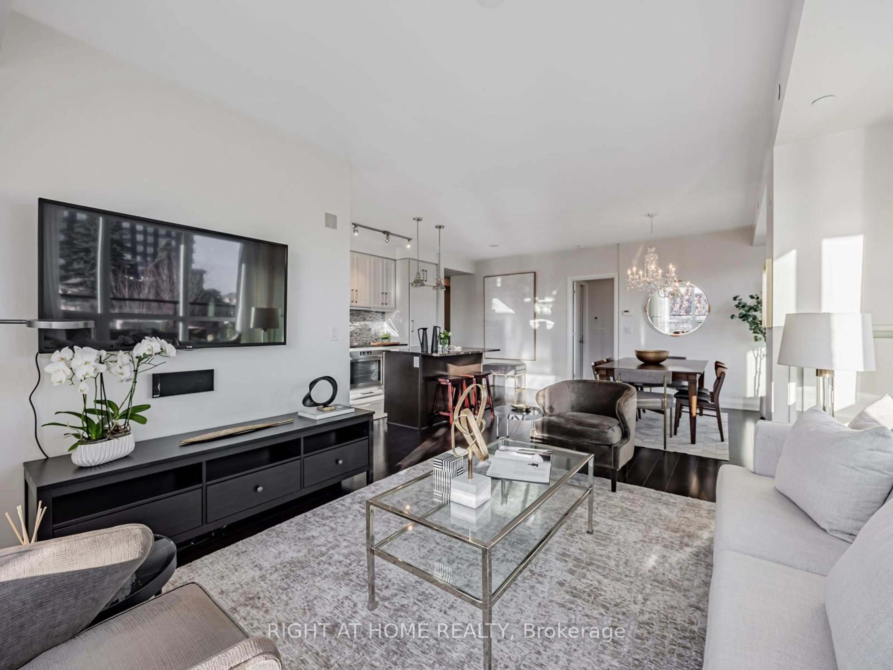85 Skymark Dr #501, Toronto, Ontario M2H 3P2
Contact us about this property
Highlights
Estimated valueThis is the price Wahi expects this property to sell for.
The calculation is powered by our Instant Home Value Estimate, which uses current market and property price trends to estimate your home’s value with a 90% accuracy rate.Not available
Price/Sqft$684/sqft
Monthly cost
Open Calculator
Description
Welcome To Luxury Living At The Prestigious Classic Of Skymark-Offering First-Class Services In The Heart Of Toronto. This Fully Redesigned And Perfectly Renovated Open-Concept Residence Delivers Elegance, Sophistication, And Abundant Natural Light Through Floor-To-Ceiling Windows With Breathtaking Southeast Views. Enjoy The Warmth And Style Of A Stunning Double-Sided Napoleon Fireplace, Beautifully Complemented By Custom Quartz Accent Walls. The Chef-Inspired Kitchen Features A Striking Central Island With Waterfall Edge And LED Lighting, Quartz Countertops, And Built-In LG Stainless Steel Appliances. Premium Engineered Hardwood Floors, Custom Built-In Closets, Designer Lighting Throughout, And A Truly Unique Spa-Like Primary Bathroom With Quartz Accent Walls, Countertops, And Custom Vanities Complete This Exceptional Home. Ideally Located Close To Top Schools, Shopping Malls, Transit, And Highway 404. Residents Enjoy Resort-Style Amenities Including Indoor And Outdoor Pools, A Fully Equipped Gym, Squash And Tennis Courts, Library, Guest Suite, Visitor Parking, And 24-Hour Gatehouse And Security. Experience Modern Luxury Living With An Abundance Of Space. Rarely Offered With Two Tandem Parking Spaces. A Truly One-Of-A-Kind Residence-Must Be Seen To Be Appreciated. Unit Featured On The TV Show Love It Or List It.
Property Details
Interior
Features
Flat Floor
Foyer
4.7 x 1.87Closet / Tile Floor / Mirrored Walls
Living
6.65 x 5.72Large Window / hardwood floor / 2 Way Fireplace
Dining
5.52 x 4.19Wall Sconce Lighting / hardwood floor / B/I Bar
Family
4.52 x 4.34Large Window / hardwood floor / 2 Way Fireplace
Exterior
Features
Parking
Garage spaces 2
Garage type Built-In
Other parking spaces 0
Total parking spaces 2
Condo Details
Amenities
Exercise Room, Indoor Pool, Outdoor Pool, Party/Meeting Room, Squash/Racquet Court, Tennis Court
Inclusions
Property History
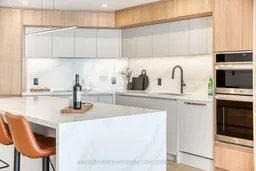 47
47