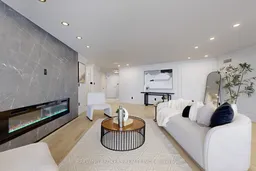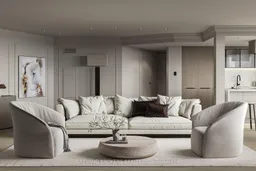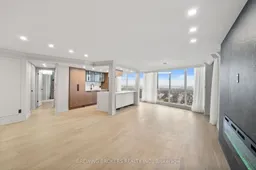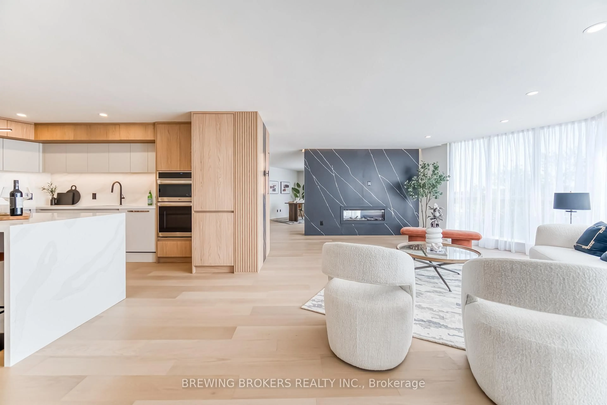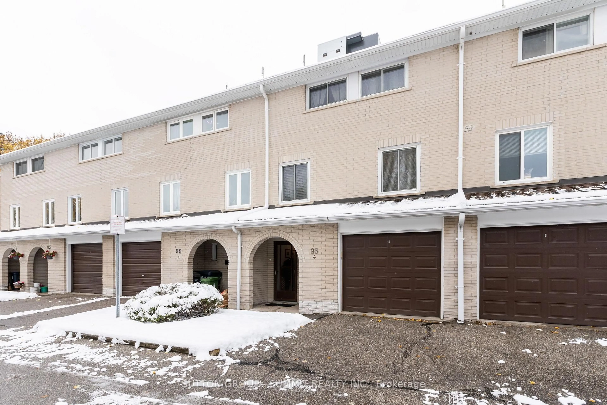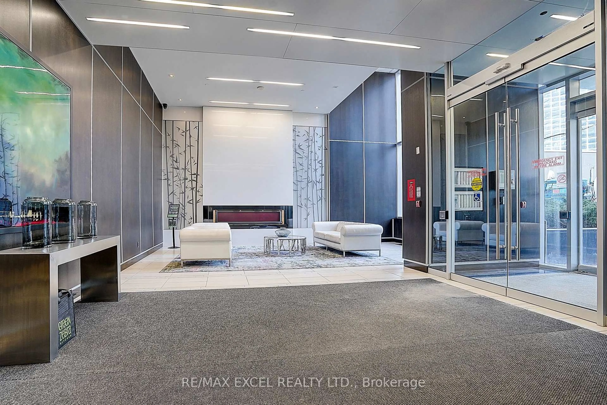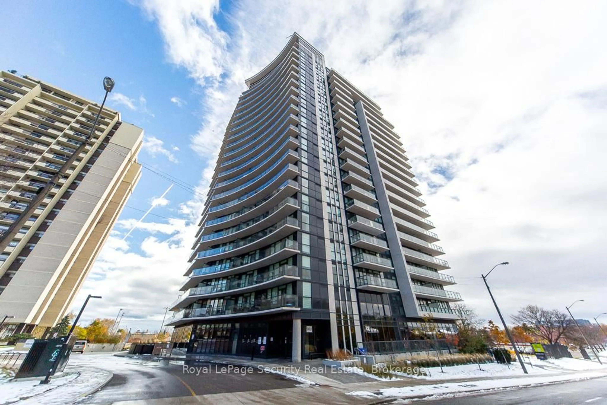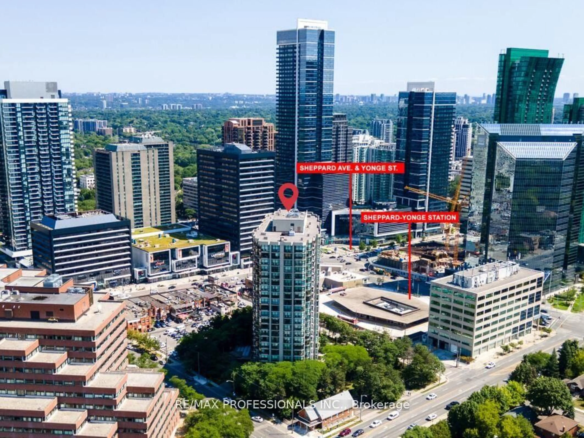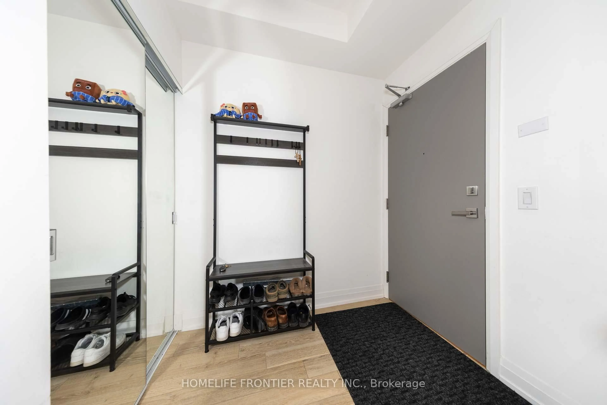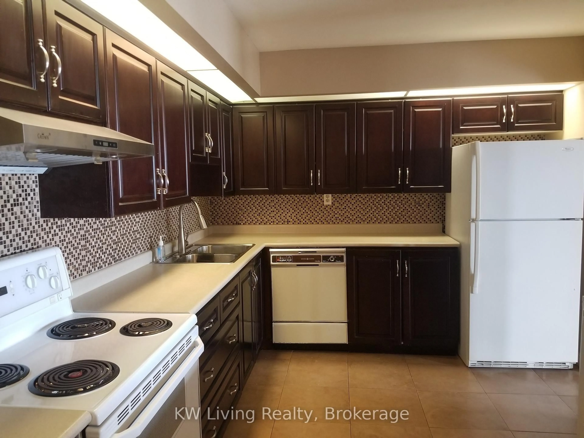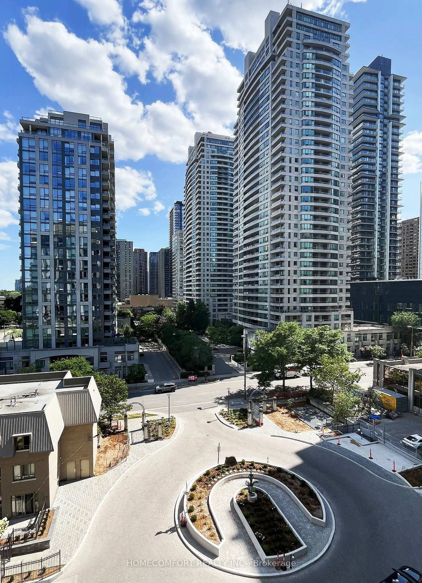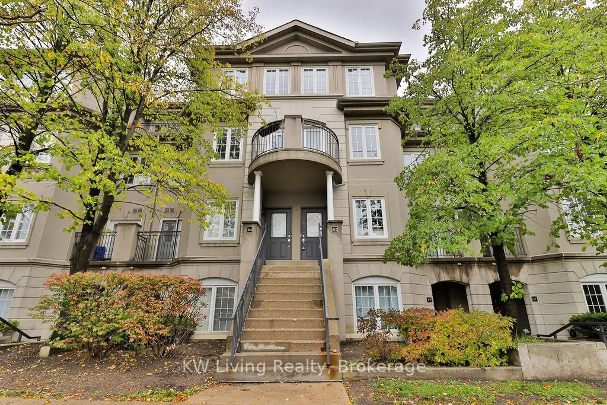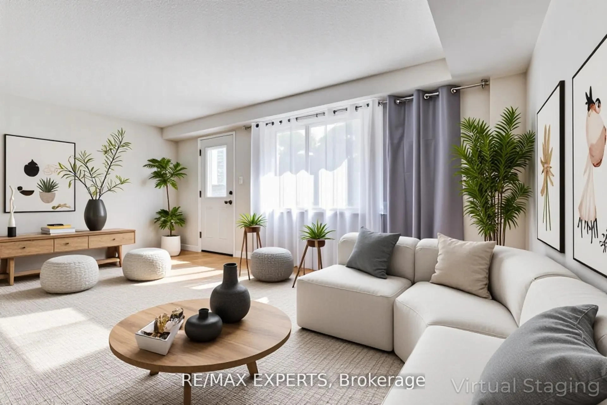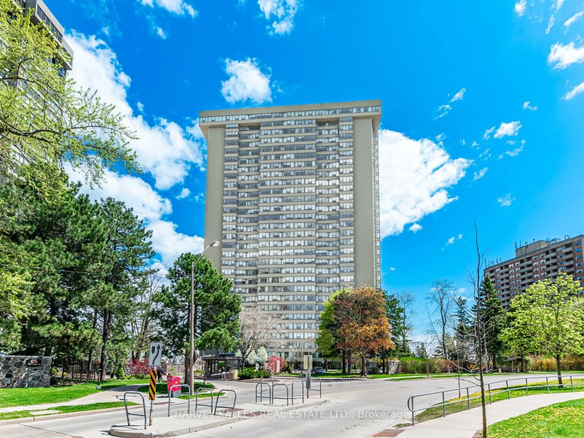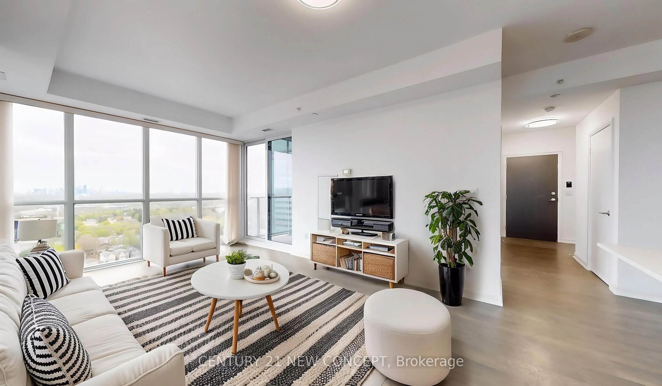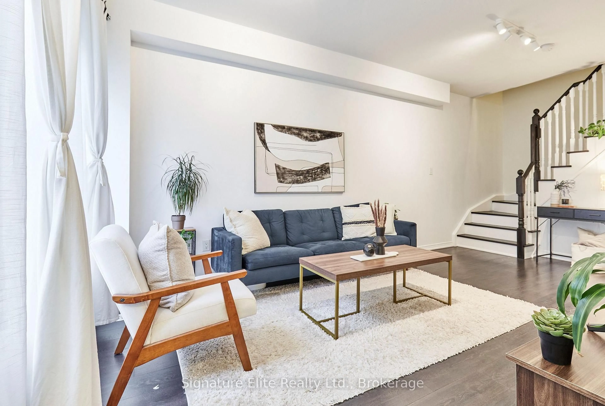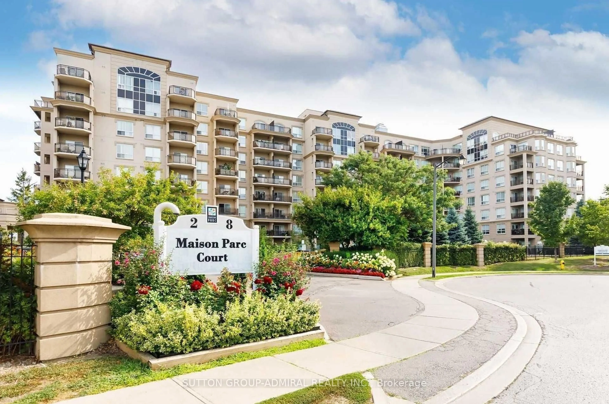Rarely Available. Gorgeous, Totally Renovated 2-bedroom, 2-bathroom with Beautiful Panoramic View. Excellent Location, Close To Seneca, Schools, Shopping Malls, Transit And Major Highways. Luxury Amenities: Indoor & Outdoor Pool, Gym, Guest Suite, Squash & Tennis Court, Library, Visitor Parkings, 24 Hr Gatehouse & Security.This Thoughtfully Designed Suite Exudes A House-Like Ambiance Rarely Found In Condo Living! With over 1600 Sq Ft Of Living Space. This Bungalow In The Sky Has Incredible Features Including Smooth Ceiling, Wainscoting & Crown Moulding Throughout. Custom One Of A Kind Bathroom Design.Custom Kitchen With Stainless Steel Build/In Appliances & Island with Waterfall and LED lighting, Glass Cabinets. Engineered Hardwood Flooring Throughout. Custom B/I Closets Throughout. Over 40 Pot lights and Designer Light Fixtures. This Redesigned Unit And All Its Stunning Features, Makes This A Must See. Ideal For The Downsizer Who Wants Modern Luxury Living. Luxury Amenities: Indoor & Outdoor Pool, Gym, Guest Suite, Squash & Tennis Court, Library, Visitor Parkings, 24 Hr Gatehouse & Security.Totally Redesigned And Stunning Features Makes This A Must See !!!
Inclusions: Stainless Steel Appliances; Fridge, B/I Oven, B/I Cooktop, B/I Dishwasher, Washer And Dryer. B/I Shelves and closets, Electric Fireplace. All Window Covering and All Electrical Light Fixtures & Pot Lights. Parking and HUGE Locker
