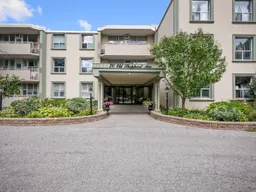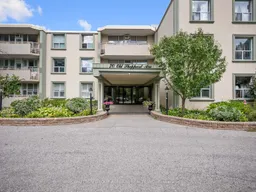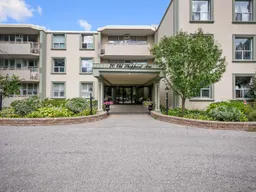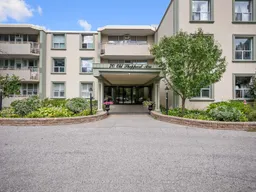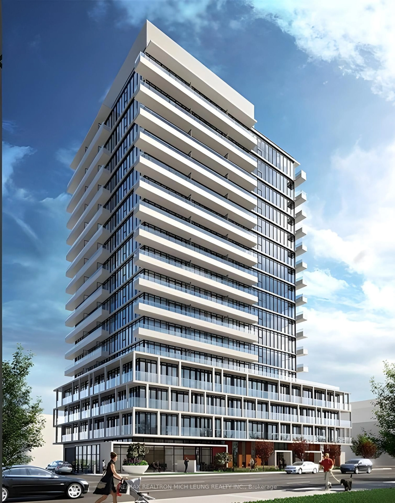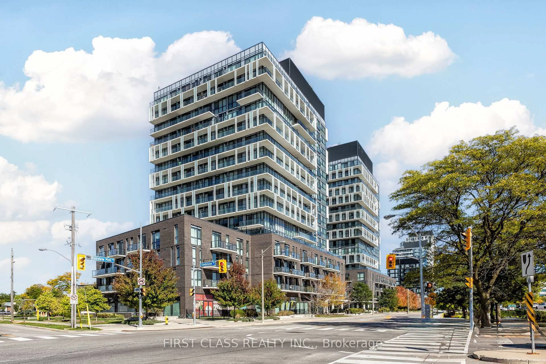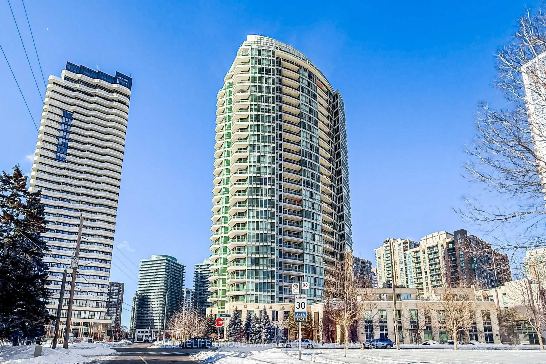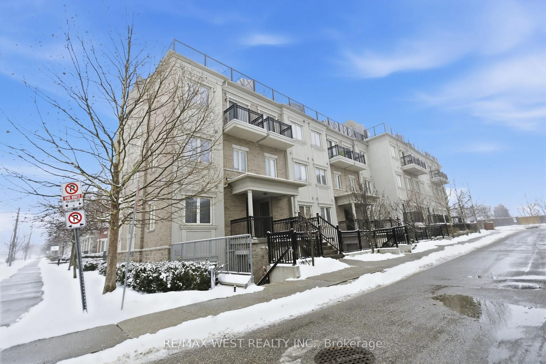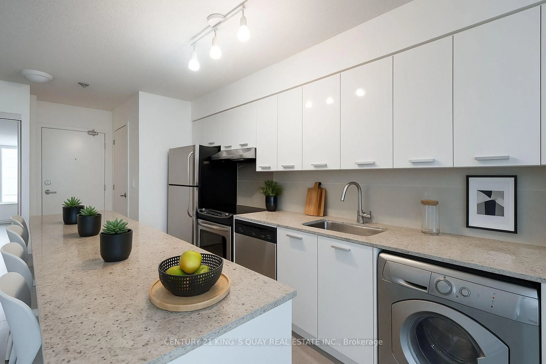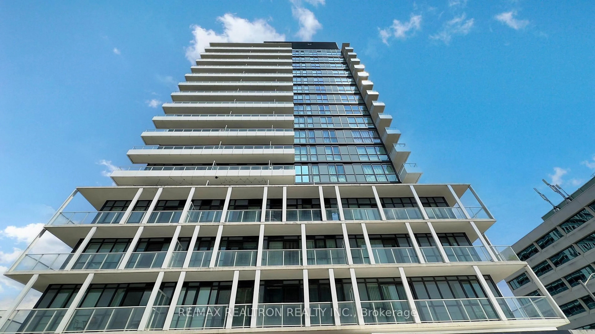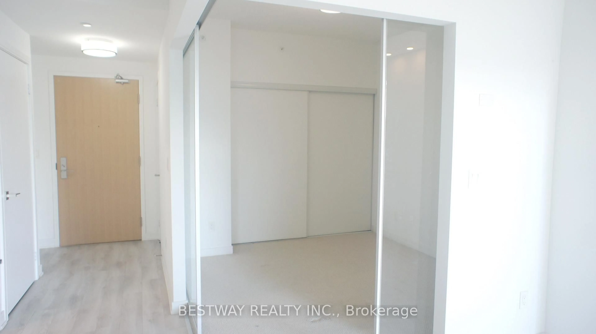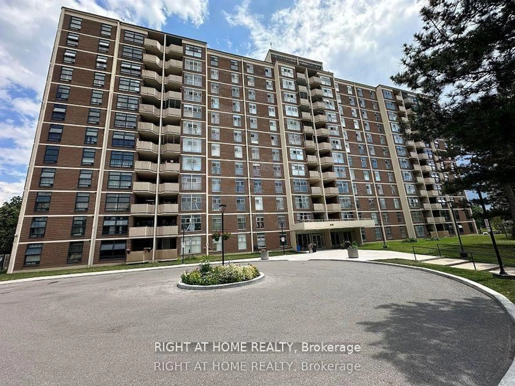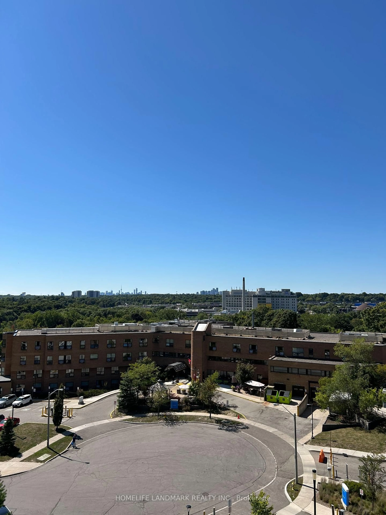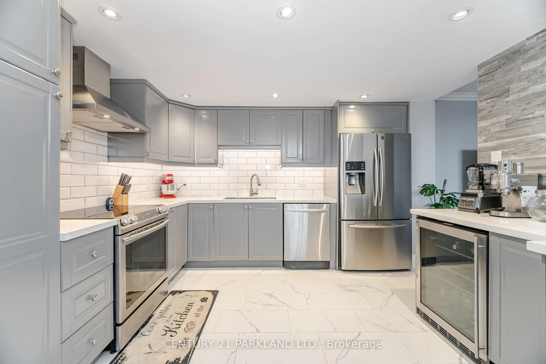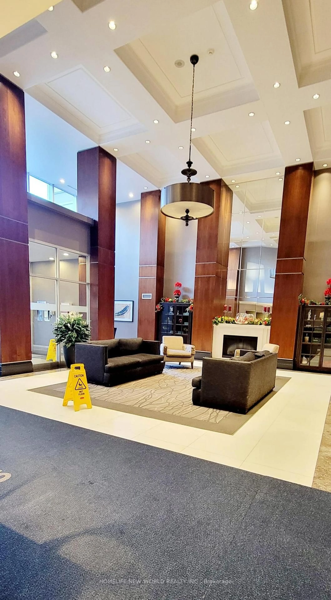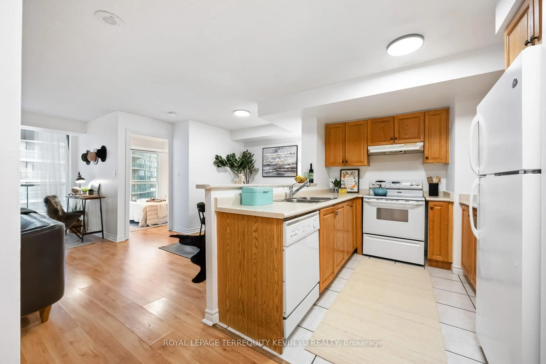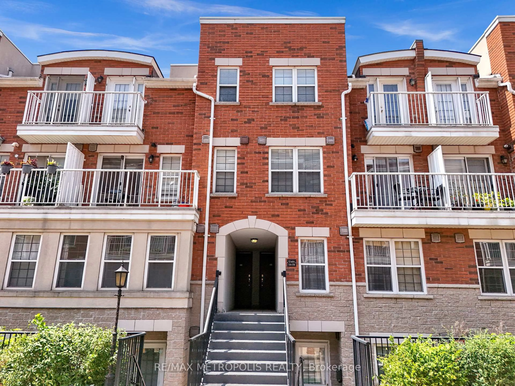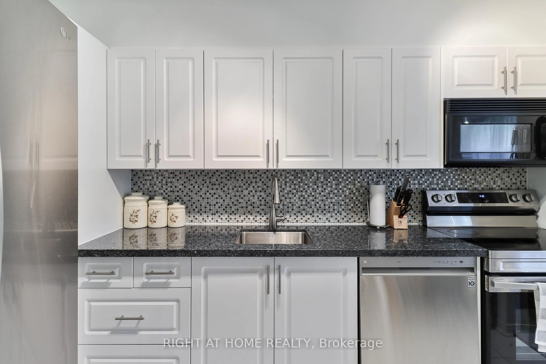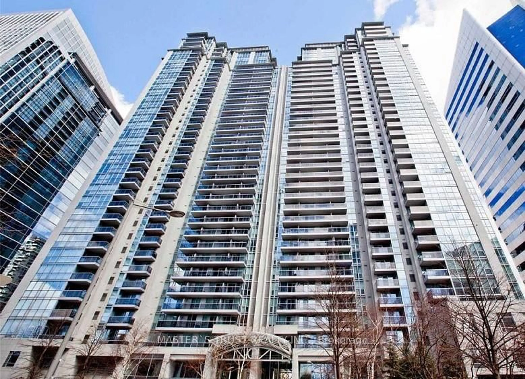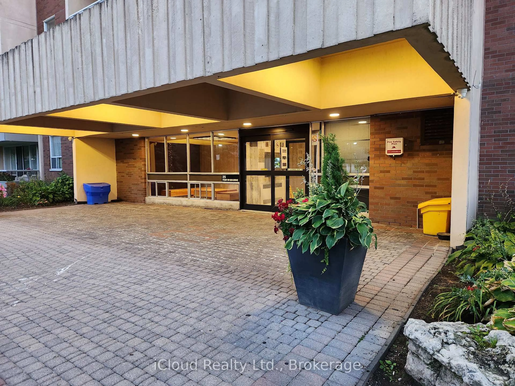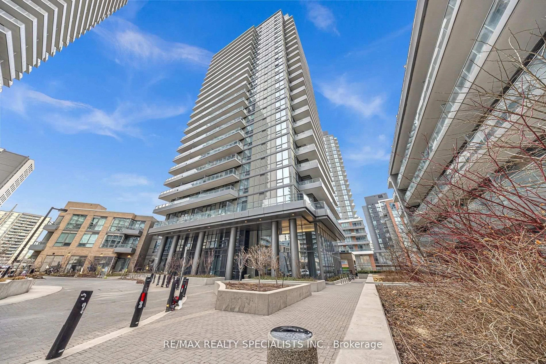Discover modern luxury in this beautifully renovated condo at 70 Old Sheppard Ave in North York's Pleasant View community. This 2-bedroom, 1-bathroom unit boasts a complete overhaul, updated with a $50,000 investment in renovations, appliances, and hardware. Everything is brand new, guaranteeing no major repairs will be needed for at least 20 years. All-new finishes and fixtures, including a spa-like bathroom, a contemporary kitchen with state-of-the-art appliances and ample storage space. Other upgrades include elegant new waterproof laminate flooring along with new ceramic tiles in the kitchen and bathroom, fresh doors and stylish light fixtures enhance the units modern appeal. Bonus, the property includes a dedicated outdoor surface parking space for added convenience. Enjoy the south facing balcony surrounded by greenery for privacy. Perfectly situated in a well-maintained pet friendly building in a desirable Toronto location, this move-in-ready home offers comfort and sophistication. Minutes to Highways 404 & 401, Fairview Mall, North York General Hospital, Don Mills Subway Station for TTC and YRT public transit lines, parks, schools, shopping, dining and so much more!
Inclusions: All appliances (stove w/ hood vent, fridge), all electrical light fixtures, all window coverings and 1 surface parking.
