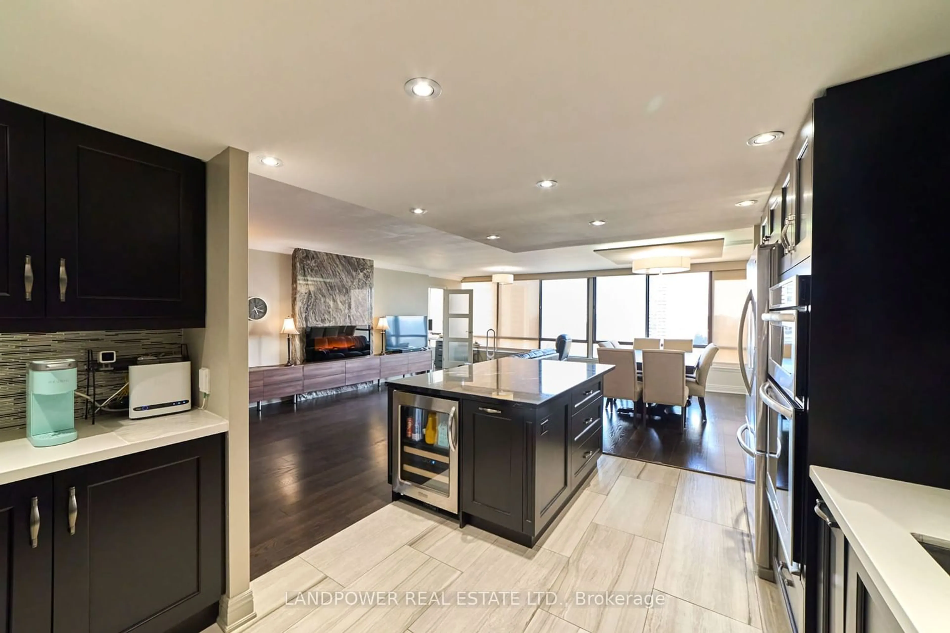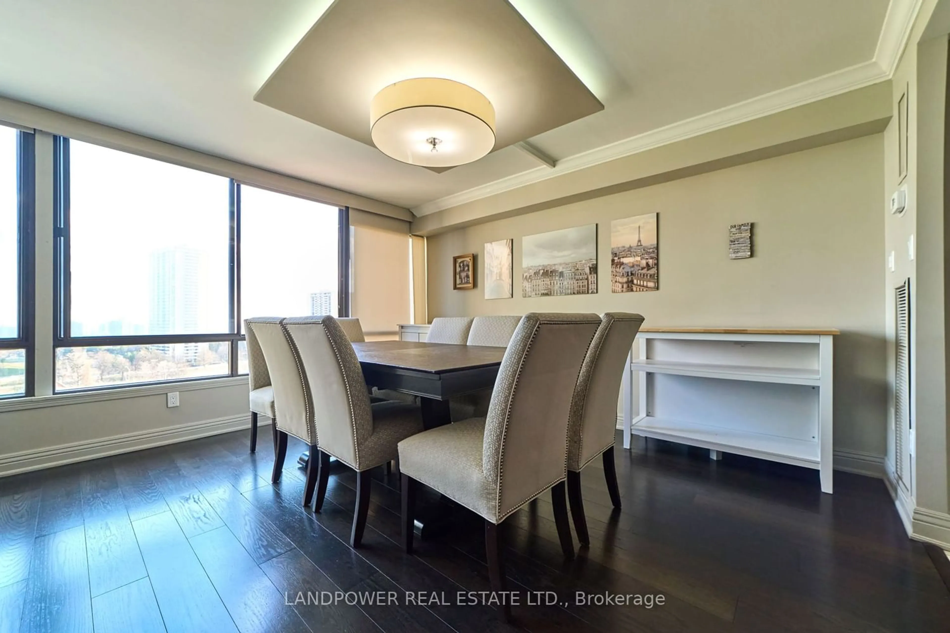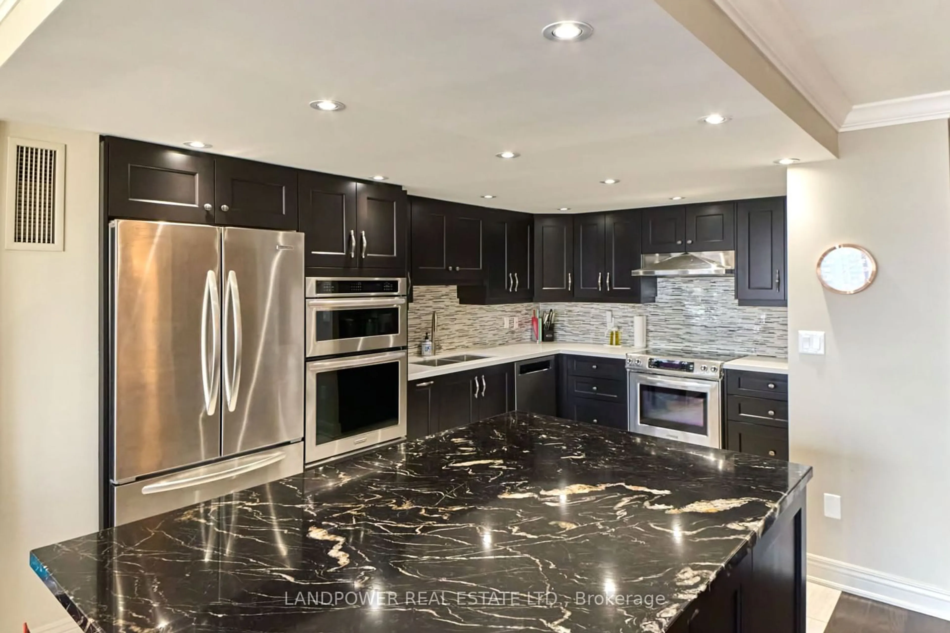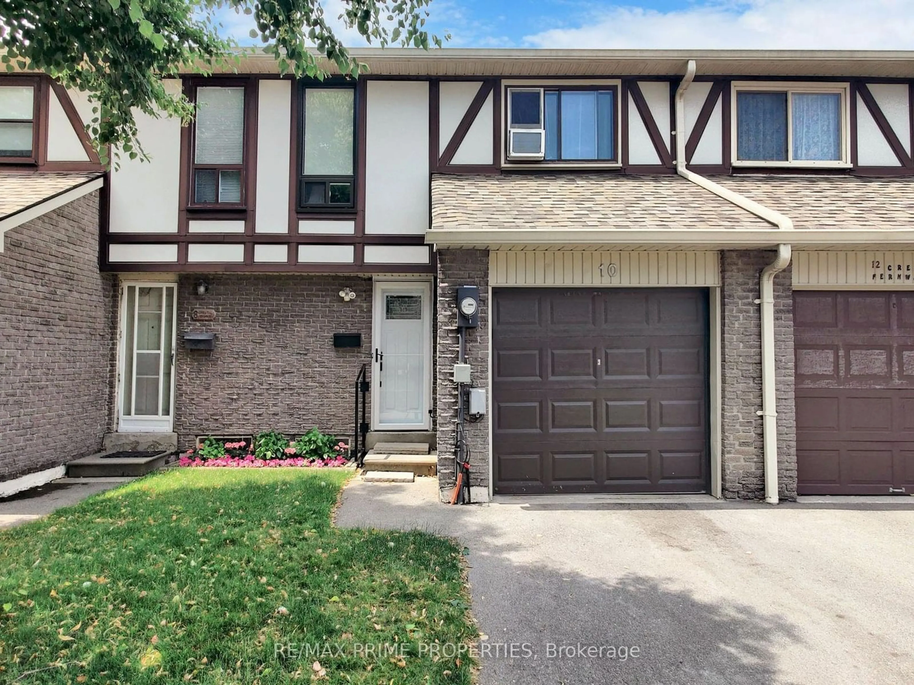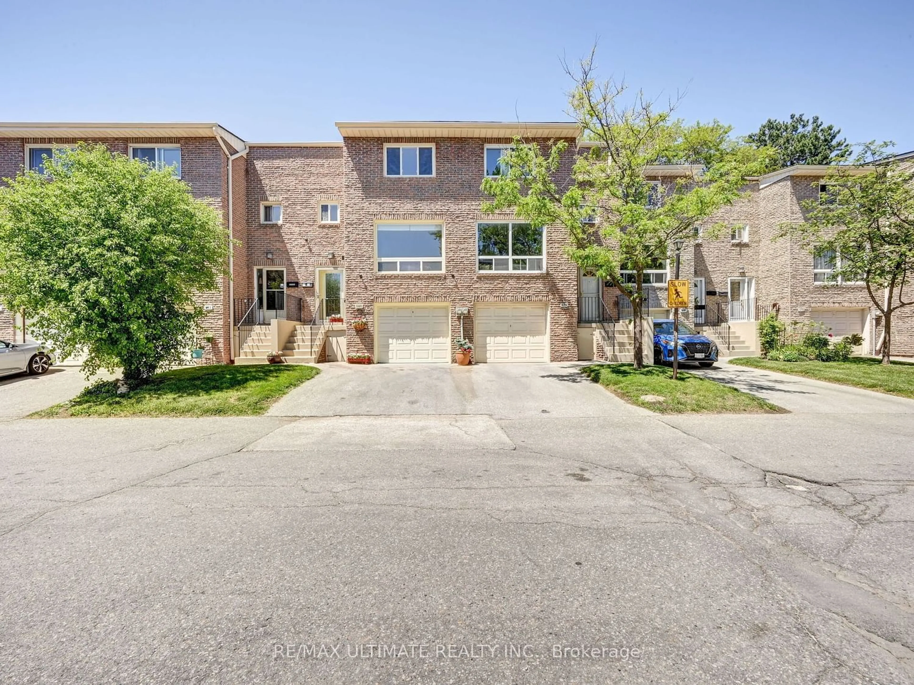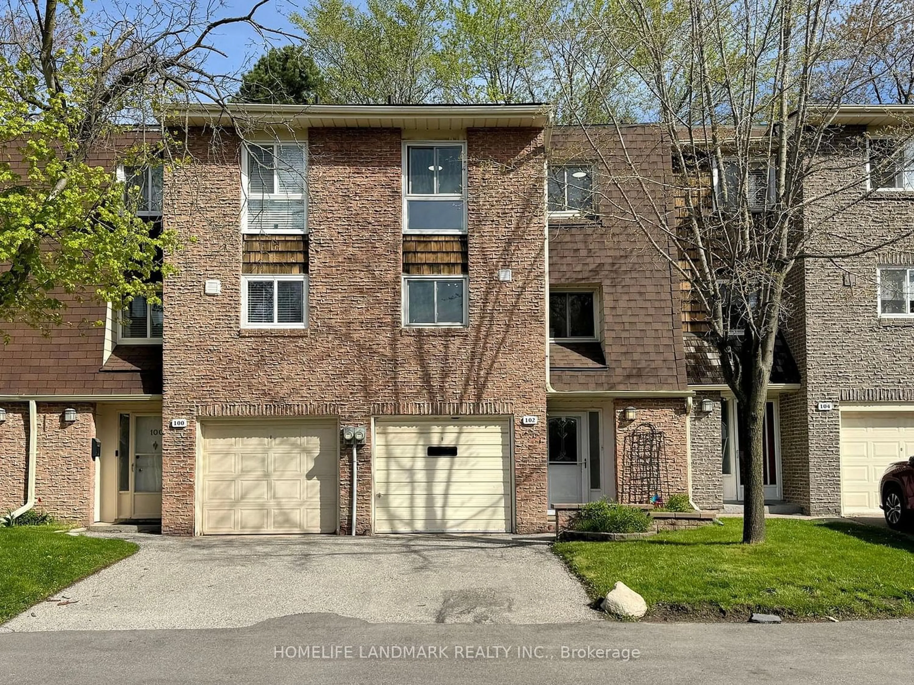65 Skymark Dr #1504, Toronto, Ontario M2H 3N9
Contact us about this property
Highlights
Estimated ValueThis is the price Wahi expects this property to sell for.
The calculation is powered by our Instant Home Value Estimate, which uses current market and property price trends to estimate your home’s value with a 90% accuracy rate.$907,000*
Price/Sqft$756/sqft
Days On Market72 days
Est. Mortgage$5,497/mth
Maintenance fees$1543/mth
Tax Amount (2024)$3,326/yr
Description
RARE RARE RARE! Welcome To The Elegance Built By Tridel. Smart-Size Living At Its Finest. Boasting 1775 SqFt Interior Designer Inspired 2 Beds Plus Den W/ 2 Full Baths, South Facing Suite Featuring Gorgeous High-End Materials, Superior Quality Finishes & A Completely Redesigned Layout. Chef Kitchen W/ S/S Appliances, Bar Fridge, Quartz Countertops, Ample Storage And A House-Sized 40"x77" Kitchen Island! Experience A Lifestyle Of Luxury With Hotel-Like Amenities: Doorman, 24/7 Gatehouse, Indoor & Outdoor Pools, Hot Tub, Sauna, Gyms, Billiards, Table Tennis, Pickle Ball, Tennis, Basketball, Squash, Party Room, Library, Private Trail and More! Excellent School Zone: Hillmount PS, Highland MS, AY Jackson. *A Must See*
Property Details
Interior
Features
Main Floor
Foyer
3.35 x 2.10Mirrored Ceiling / Mirrored Closet
Kitchen
4.88 x 3.50Pot Lights / Centre Island / Open Concept
Dining
4.11 x 3.50Hardwood Floor / Recessed Lights / Crown Moulding
Living
7.31 x 3.50Hardwood Floor / Fireplace / B/I Shelves
Exterior
Parking
Garage spaces 2
Garage type Underground
Other parking spaces 0
Total parking spaces 2
Condo Details
Amenities
Concierge, Exercise Room, Indoor Pool, Outdoor Pool, Party/Meeting Room, Tennis Court
Inclusions
Property History
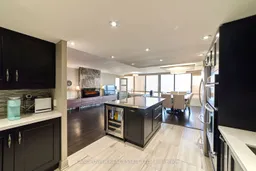 18
18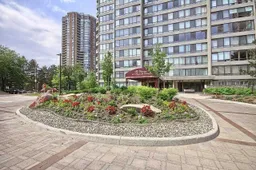 20
20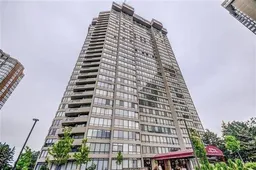 19
19Get up to 1% cashback when you buy your dream home with Wahi Cashback

A new way to buy a home that puts cash back in your pocket.
- Our in-house Realtors do more deals and bring that negotiating power into your corner
- We leverage technology to get you more insights, move faster and simplify the process
- Our digital business model means we pass the savings onto you, with up to 1% cashback on the purchase of your home
