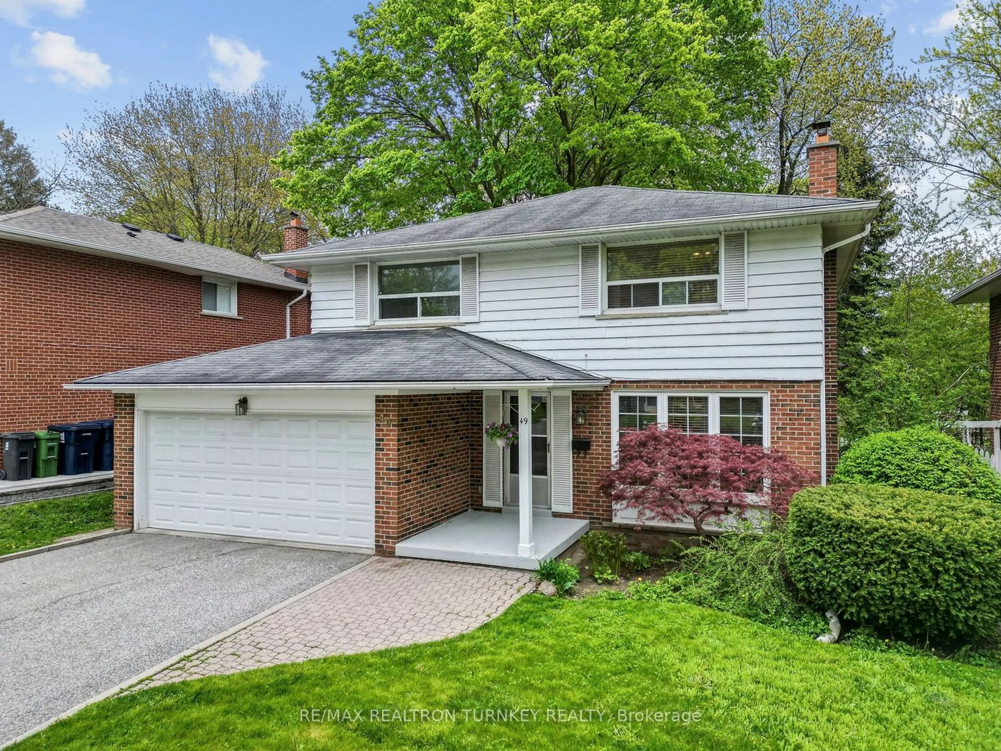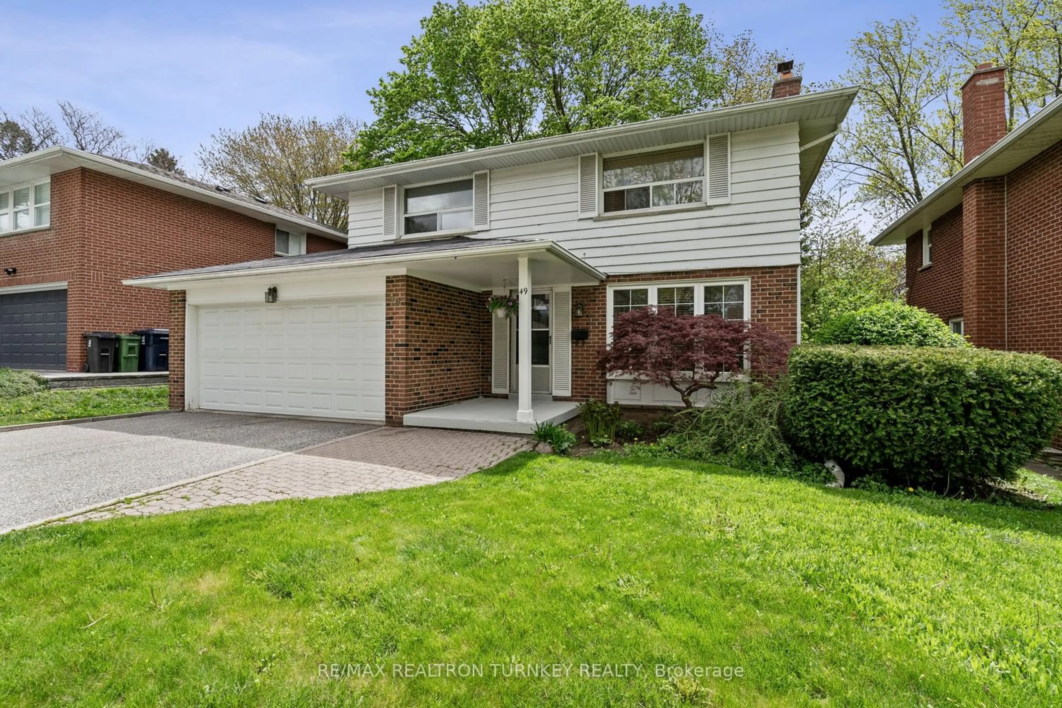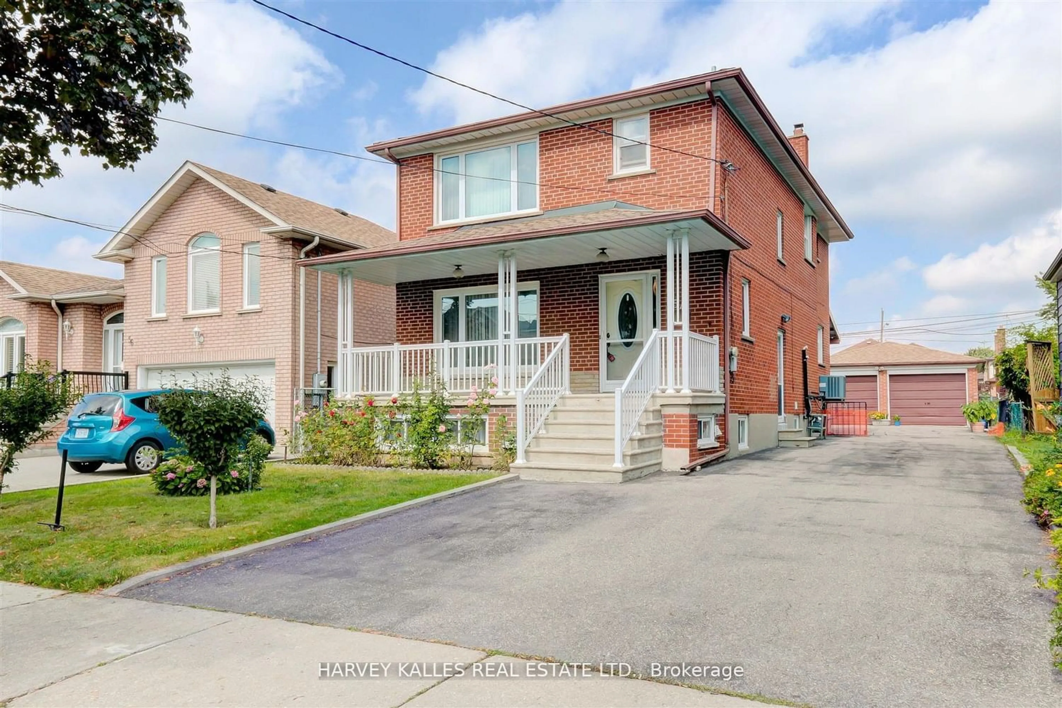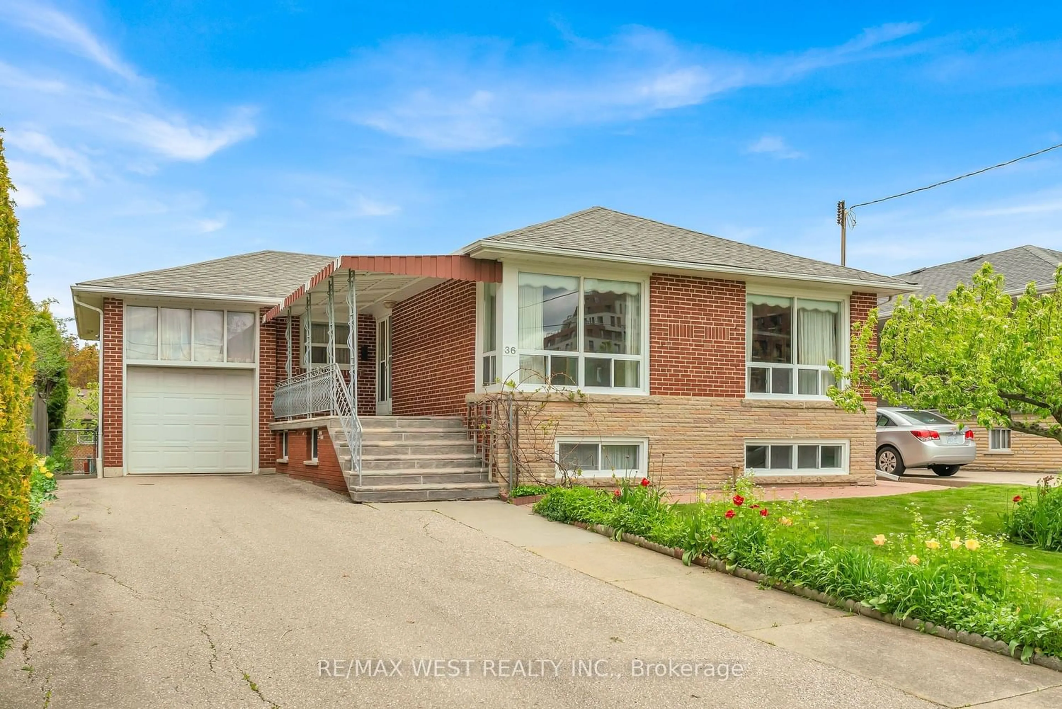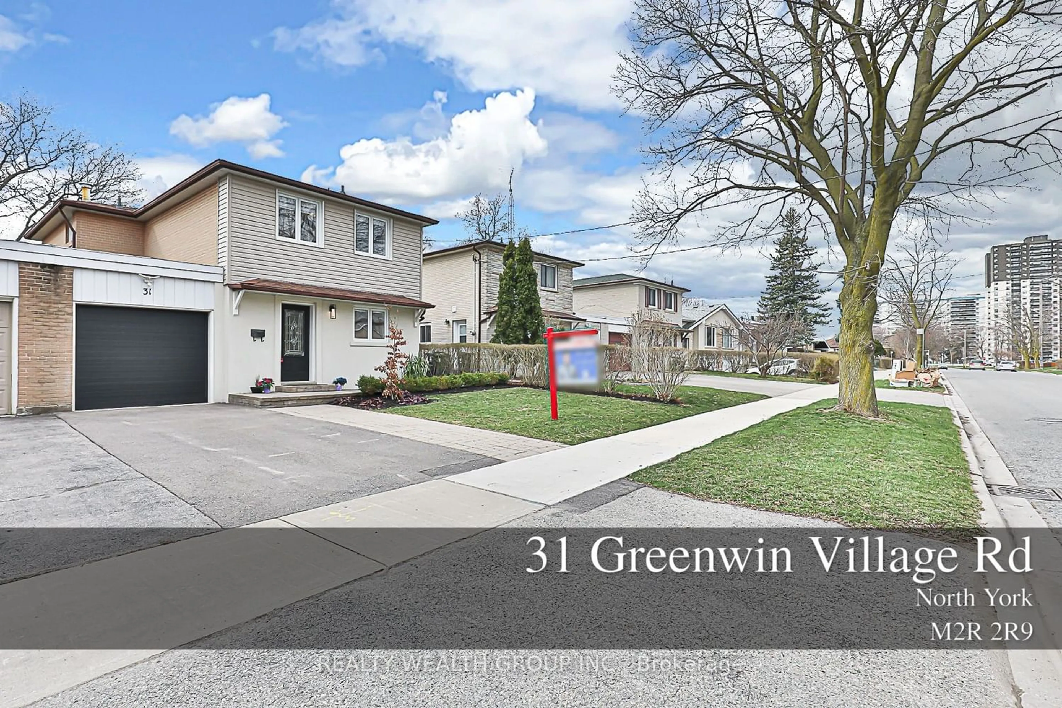49 Mcnicoll Ave, Toronto, Ontario M2H 2B1
Contact us about this property
Highlights
Estimated ValueThis is the price Wahi expects this property to sell for.
The calculation is powered by our Instant Home Value Estimate, which uses current market and property price trends to estimate your home’s value with a 90% accuracy rate.$1,373,000*
Price/Sqft$828/sqft
Days On Market14 days
Est. Mortgage$6,098/mth
Tax Amount (2023)$5,996/yr
Description
Rare Opportunity to live in High Demand Hillcrest Village Neighbourhood with Top Ranked Schools and an Amazing Walk & Transit Score! This Fabulous 4 Bdrm Detached Family Home is Situated On a Premium 50 X 135 Ft Lot w XL Covered Front Porch, Wide Double Driveway & 2 Car Garage! Featuring Updated, Eat-In Hanover Kitchen w Solid wood Cabinets, Pot Drawers & Pull-Outs, B/I Oven & W/O to Patio; Bright Living & Dining Room w Crown Moulding & Huge Windows; Strip Hardwood Floors under Broadloom (Main & 2nd Flrs); Cozy Rec Room in Professionally Finished Bsmnt w functioning Stone Fireplace. W/O To Deck In Private Backyard w Perennial Gardens, Mature Shade Trees & Sunny South Exposure. Well Maintained Home with $ Spent: Roof Shingles '06, Vinyl Windows, Hanover Kitchen, Upgraded 200 Amp Elec, Crown Molding & Prof Finished Basement! Ideal Central Location: Short Walk To Plaza & Top Ranked Schools: A.Y. Jackson SS & Highland MS. Community Centre w pool & Library. Mins To Seneca College, Fairview Mall, NY General Hospital, Bayview Golf & Country Club, Hwys 404 & 401. Close to GO train & public transit (1 bus to Subway Stn), shops, restaurants and all Amenities! Hiker & Bikers Paradise in level area with newly improved Don Valley Trails. A wonderful community with friendly neighbours all around!
Property Details
Interior
Features
2nd Floor
4th Br
3.38 x 4.32Broadloom / Large Window / Double Closet
Prim Bdrm
4.30 x 4.32W/I Closet / Ceiling Fan / Large Window
2nd Br
2.72 x 3.75Broadloom / O/Looks Backyard / Double Closet
3rd Br
2.42 x 2.34Hardwood Floor / Large Window / Double Closet
Exterior
Features
Parking
Garage spaces 2
Garage type Attached
Other parking spaces 4
Total parking spaces 6
Property History
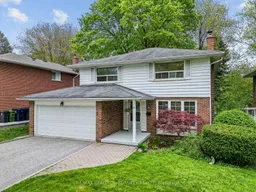 39
39Get an average of $10K cashback when you buy your home with Wahi MyBuy

Our top-notch virtual service means you get cash back into your pocket after close.
- Remote REALTOR®, support through the process
- A Tour Assistant will show you properties
- Our pricing desk recommends an offer price to win the bid without overpaying
