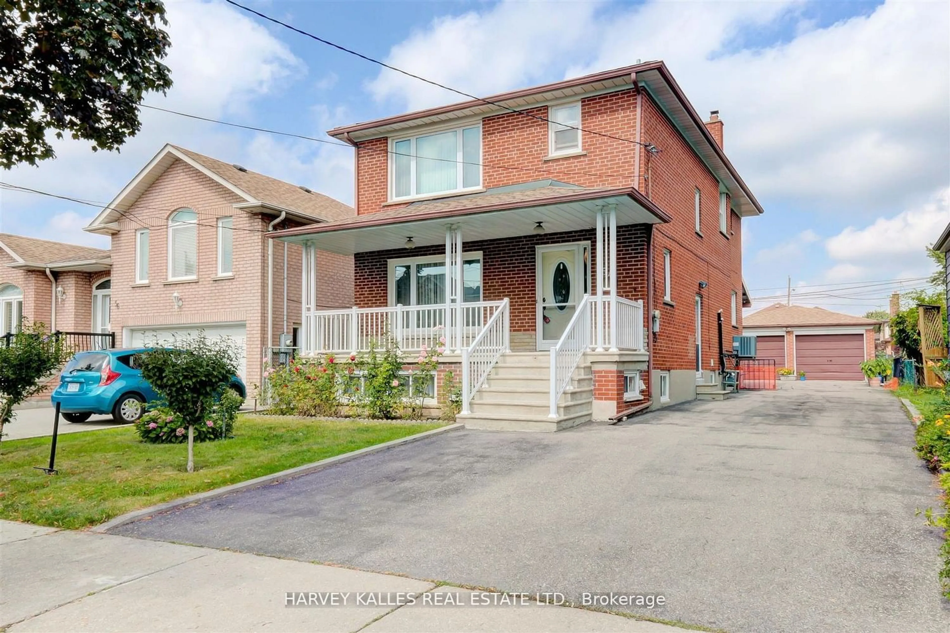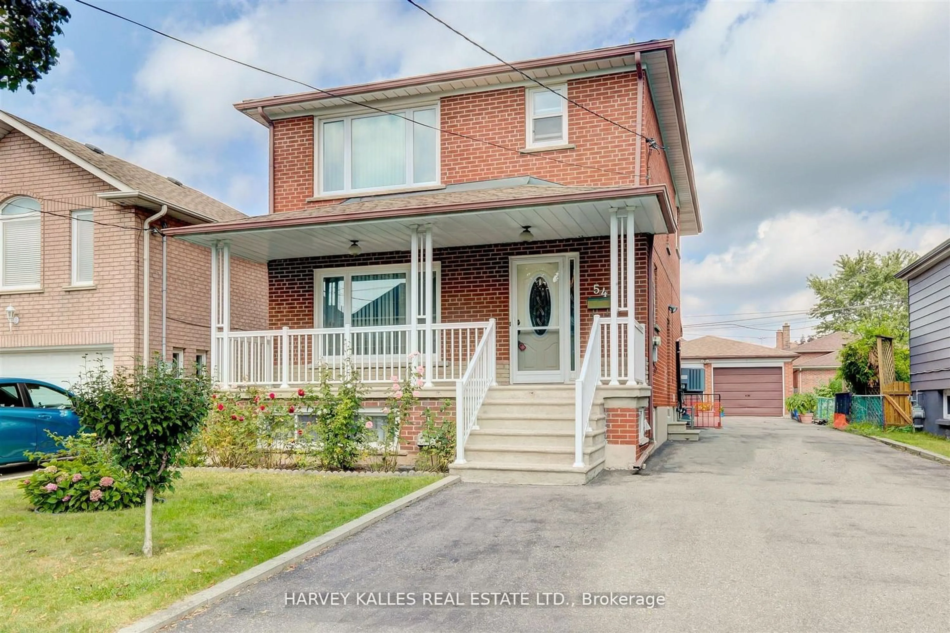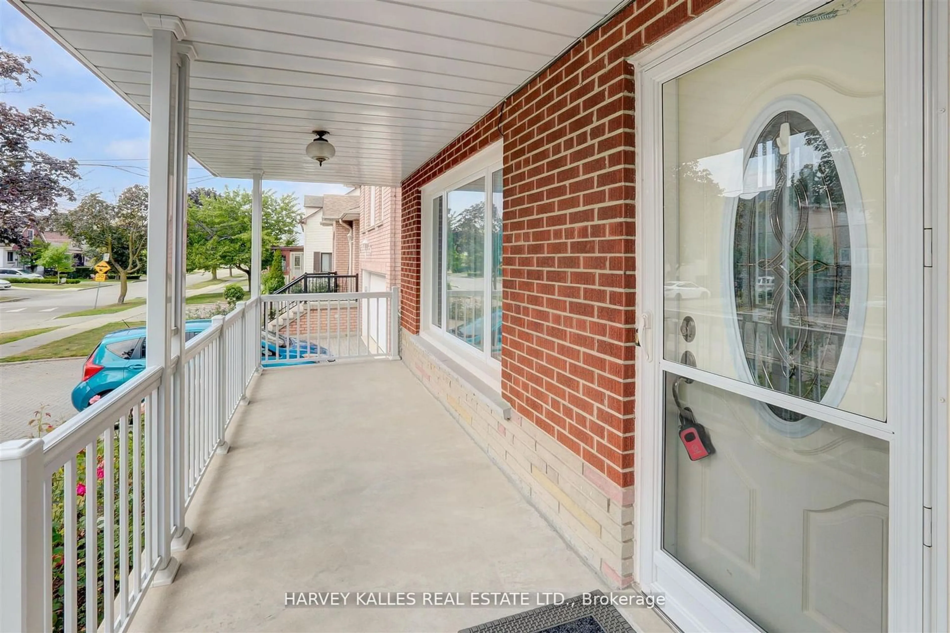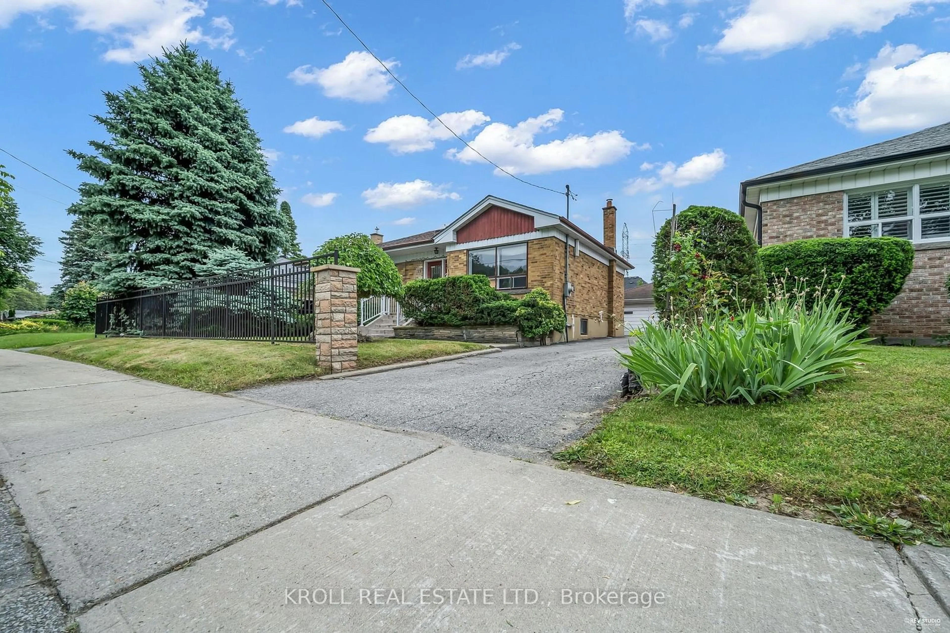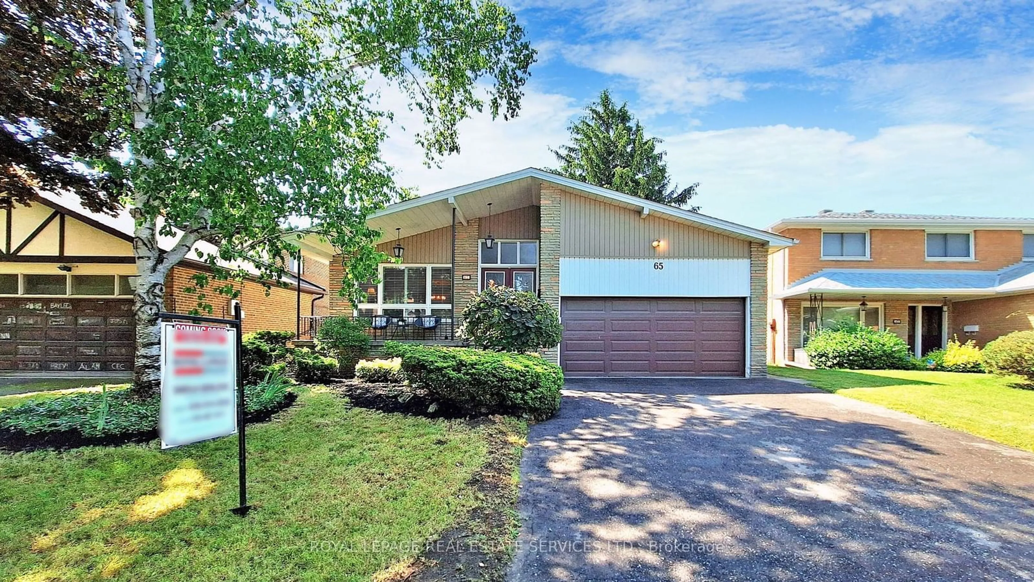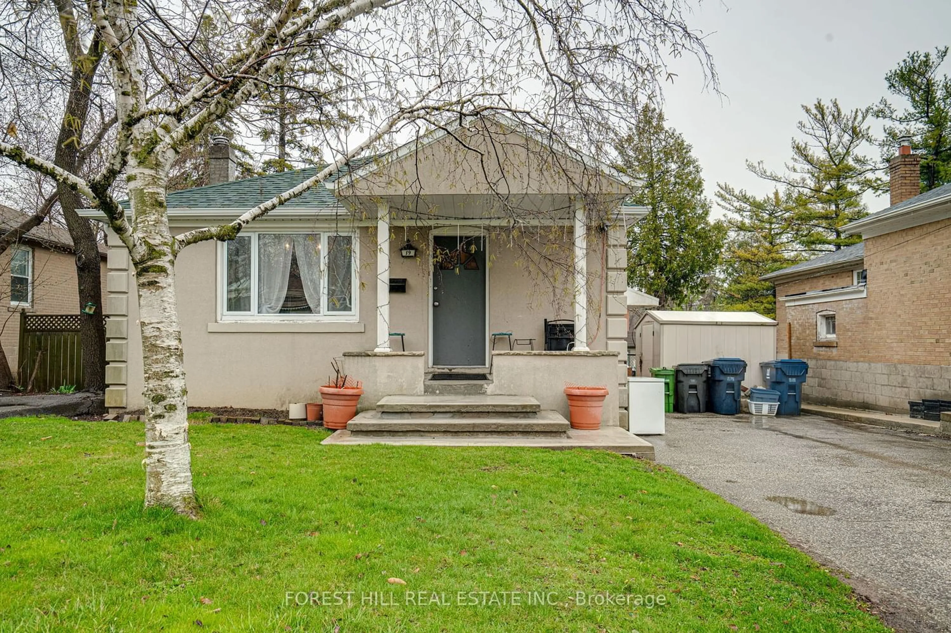54 Bentworth Ave, Toronto, Ontario M6A 1P4
Contact us about this property
Highlights
Estimated ValueThis is the price Wahi expects this property to sell for.
The calculation is powered by our Instant Home Value Estimate, which uses current market and property price trends to estimate your home’s value with a 90% accuracy rate.$1,454,000*
Price/Sqft-
Days On Market43 days
Est. Mortgage$6,004/mth
Tax Amount (2023)$4,837/yr
Description
First Time To Market In Over 30 Years! This Solid, Well Maintained 2- Storey, 4 Bedroom Multi-Generational Family Home Situated On A Wide 42 Ft Lot With Double Car Garage Offers Generous Living Space That Boasts Large Formal Living & Dining Rooms, Family Room, Spacious Eat-in Kitchen With W/O To Backyard And Garden. Retreat Upstairs To Primary Bdmr W/3-Pc Ensuite As Well As 4-Pc For The Other 3 Bdrms To Share. Finished Lower Level That Features Two Separate Entrances, Second Kitchen, Living/Dining Area, 5th Bedroom, 3-Pc Bath, Mud Room, Utility Room & Storage. Finished Basement With Separate Entrance Is Ideal For Family Gatherings, Live-In Relative & Provides Potential Rental Income .Detached Double Garage With A Long Driveway To Accommodate Parking For 9 Vehicles. Steps To Yorkdale, TTC Subway & GO Stations, Sterling Hall School, Parks, Grocery, Community Centre's & Mere Mins To Allen Rd And Hwy 401, Lawrence Plaza. Don't Miss Out On This Great Opportunity to Live In Central Toronto!
Property Details
Interior
Features
Main Floor
Dining
3.94 x 3.10Hardwood Floor / Formal Rm / O/Looks Family
Family
3.94 x 3.10Hardwood Floor / Walk Through / O/Looks Dining
Living
5.18 x 3.73Hardwood Floor / South View / O/Looks Frontyard
Kitchen
6.02 x 3.43Eat-In Kitchen / O/Looks Garden / W/O To Patio
Exterior
Features
Parking
Garage spaces 2
Garage type Detached
Other parking spaces 7
Total parking spaces 9
Property History
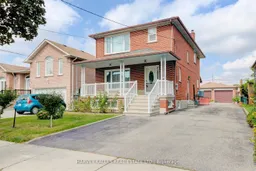 40
40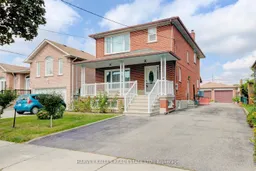 40
40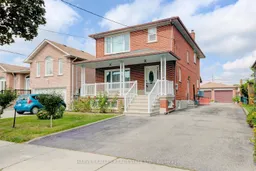 40
40Get an average of $10K cashback when you buy your home with Wahi MyBuy

Our top-notch virtual service means you get cash back into your pocket after close.
- Remote REALTOR®, support through the process
- A Tour Assistant will show you properties
- Our pricing desk recommends an offer price to win the bid without overpaying
