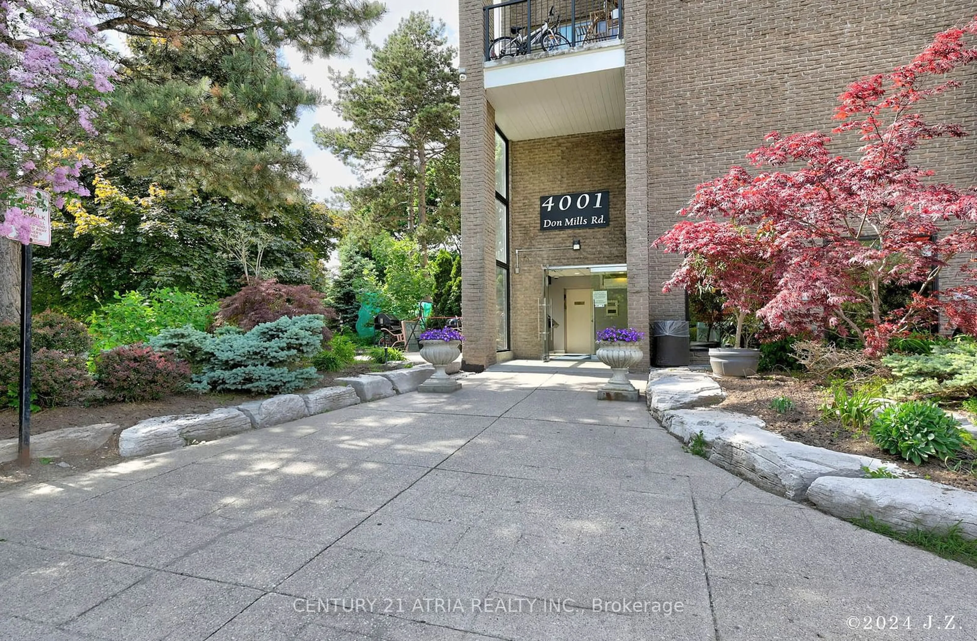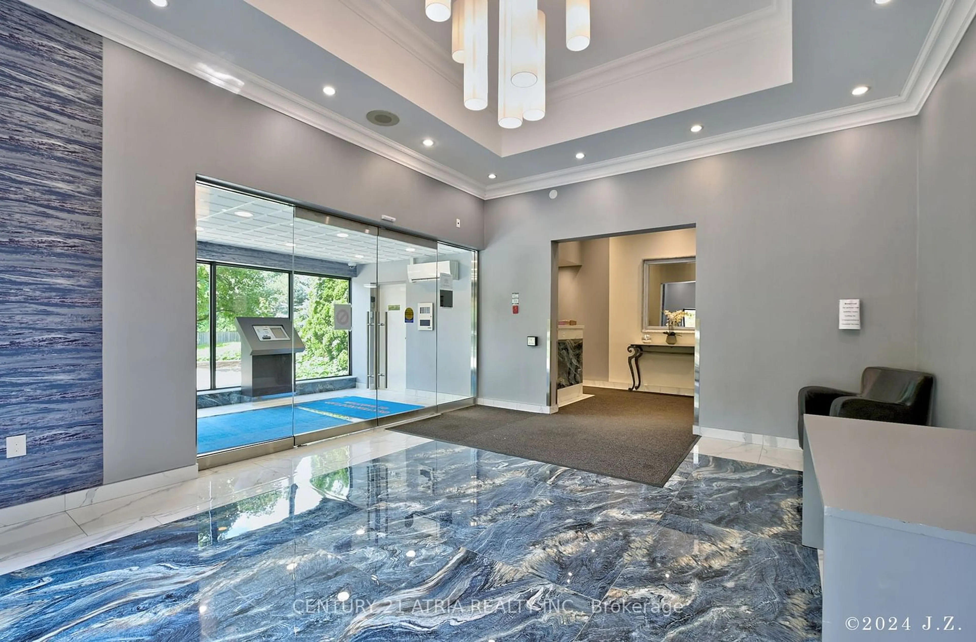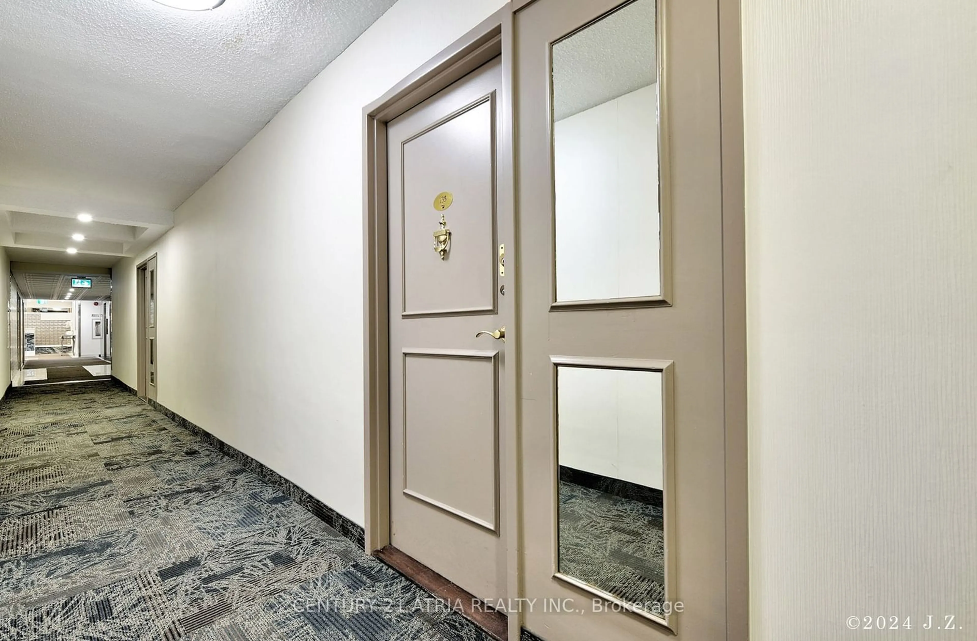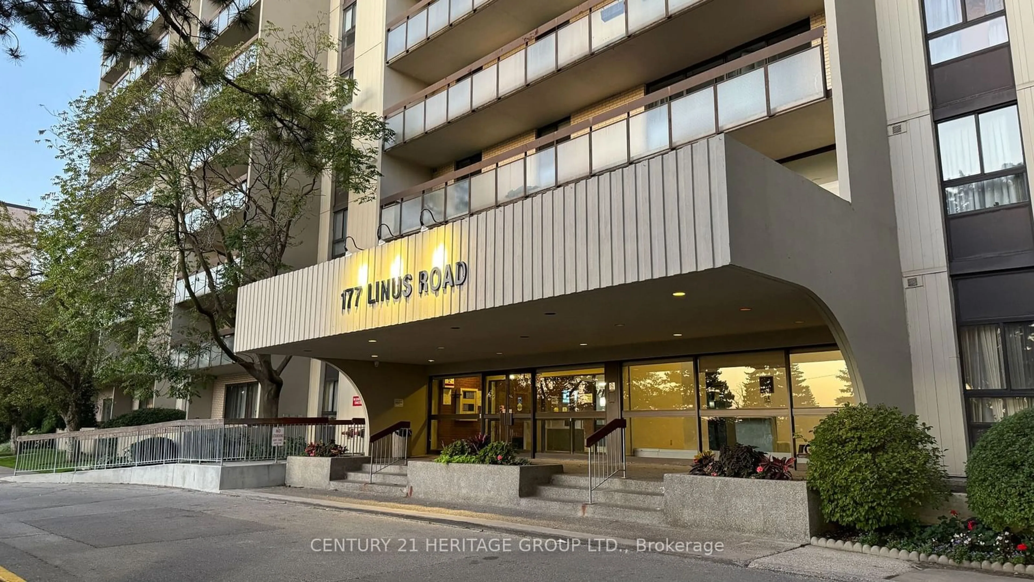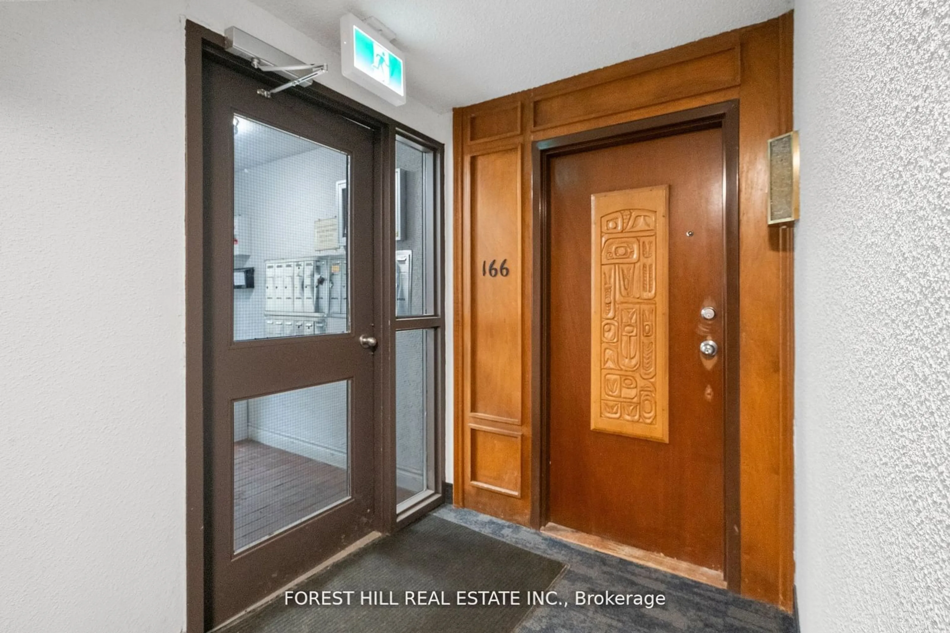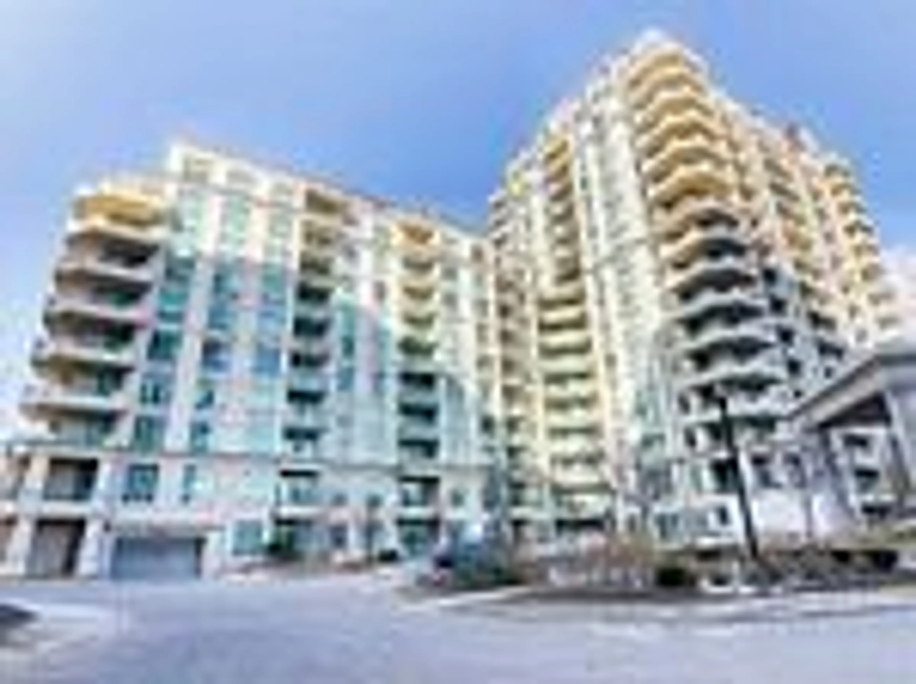4001 Don Mills Rd #135, Toronto, Ontario M2H 3J8
Contact us about this property
Highlights
Estimated ValueThis is the price Wahi expects this property to sell for.
The calculation is powered by our Instant Home Value Estimate, which uses current market and property price trends to estimate your home’s value with a 90% accuracy rate.Not available
Price/Sqft$487/sqft
Est. Mortgage$2,701/mo
Maintenance fees$924/mo
Tax Amount (2023)$2,185/yr
Days On Market27 days
Description
** Great opportunity for first time buyers and investors! ** Condo fee is only about $0.76 per sqft but all-inclusive ** Over 1200 sqft ** Spacious living and dining, Walk-out from the living room, enjoy your patio or the quiet courtyard at any time ** master bdrm features a 3pcs ensuite & a large walk-in closet ** 3rd bdrm, if desired, can be created by the dining area on the main floor ** Unbeatable Location: TTC is at doorstep, easy access to hwy 404/DVP, 407 & 401; A short walk to all 3 schools: Arbor Glen P.S, Highland M.S, & AY JACKSON S.S ** Close to parks, trails, Seneca College, Fairview Mall, Don Mills & Finch Subway Station, Old Cummer Go, etc ** The building offers an indoor pool, Sauna, Gym, Party room, Ping Pong Room, visitor parking!!
Property Details
Interior
Features
Ground Floor
Living
6.54 x 6.01W/O To Patio / O/Looks Garden / Open Concept
Dining
6.54 x 6.01Combined W/Living / O/Looks Garden / Open Concept
Kitchen
3.78 x 2.28B/I Dishwasher / Walk Through
Exterior
Features
Parking
Garage spaces 1
Garage type Underground
Other parking spaces 0
Total parking spaces 1
Condo Details
Amenities
Bbqs Allowed, Exercise Room, Gym, Indoor Pool, Party/Meeting Room, Visitor Parking
Inclusions
Property History
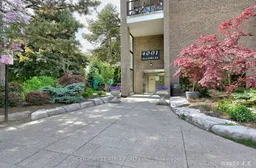 22
22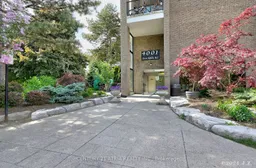 22
22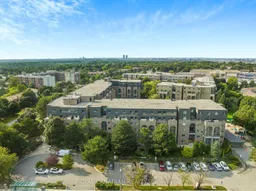 39
39Get up to 1% cashback when you buy your dream home with Wahi Cashback

A new way to buy a home that puts cash back in your pocket.
- Our in-house Realtors do more deals and bring that negotiating power into your corner
- We leverage technology to get you more insights, move faster and simplify the process
- Our digital business model means we pass the savings onto you, with up to 1% cashback on the purchase of your home
