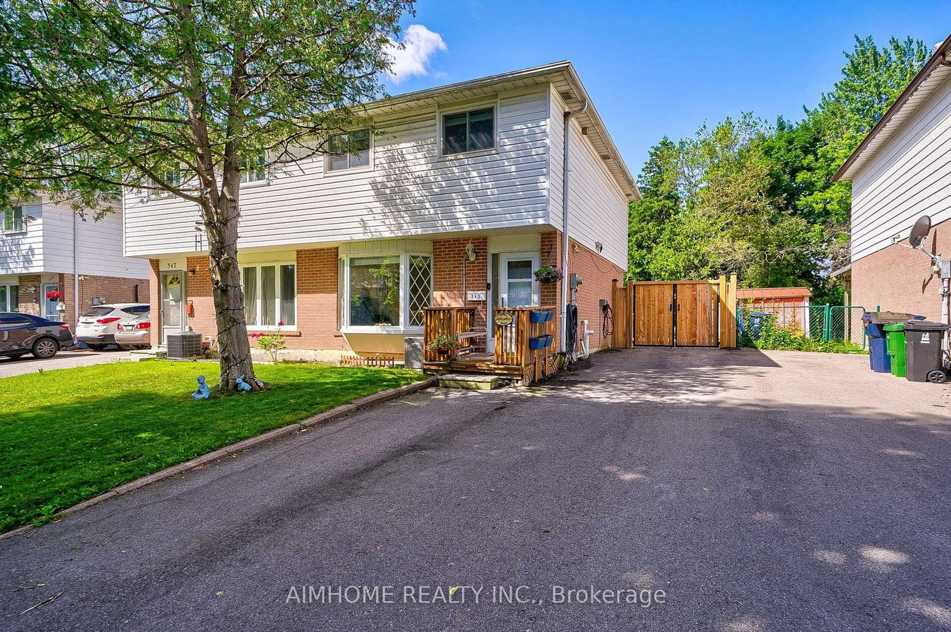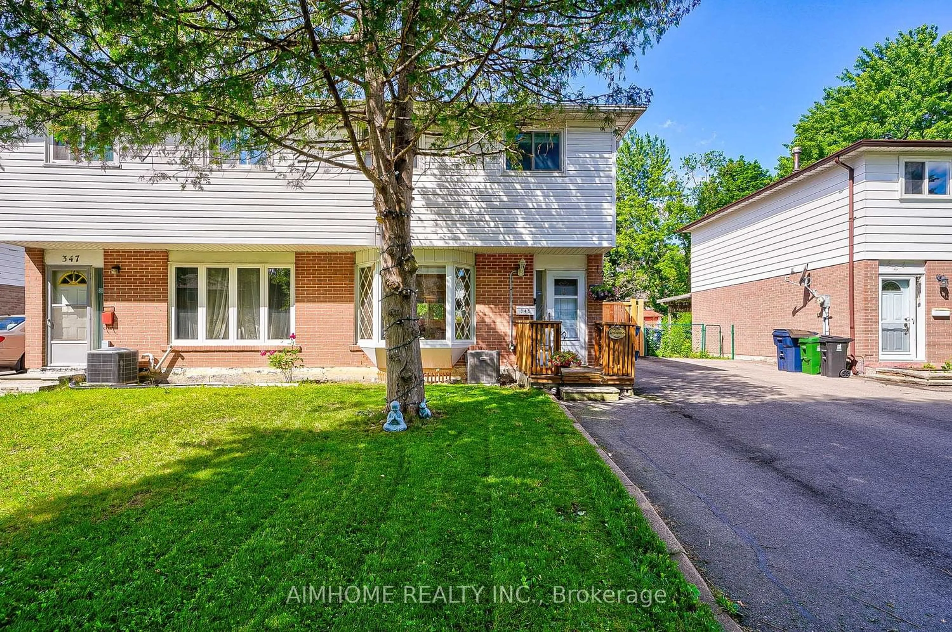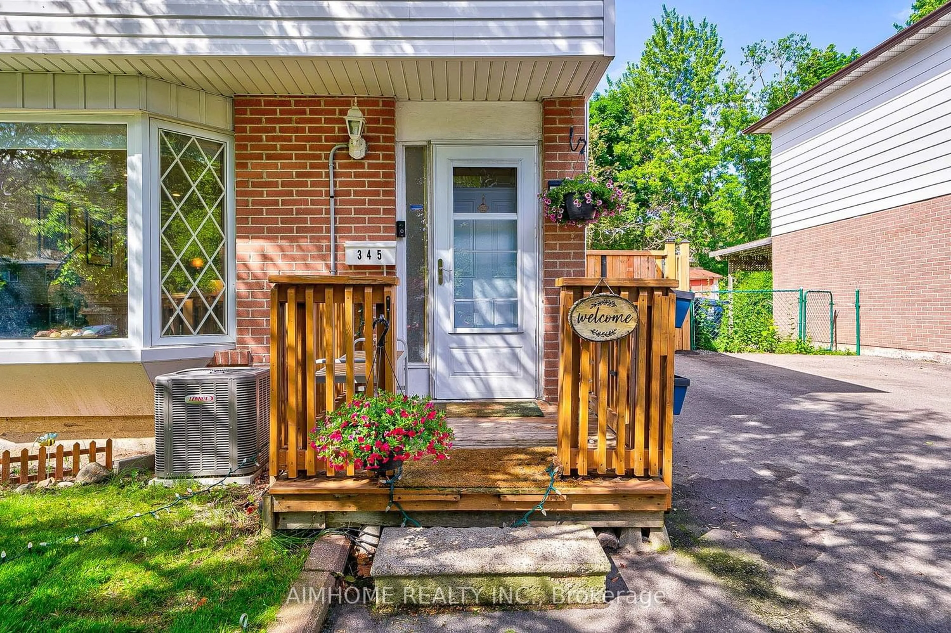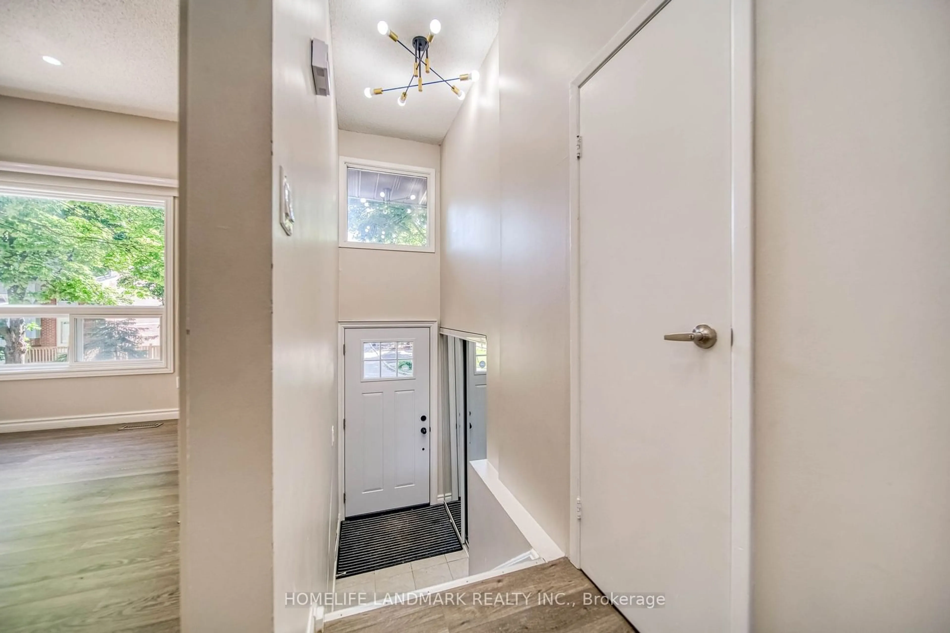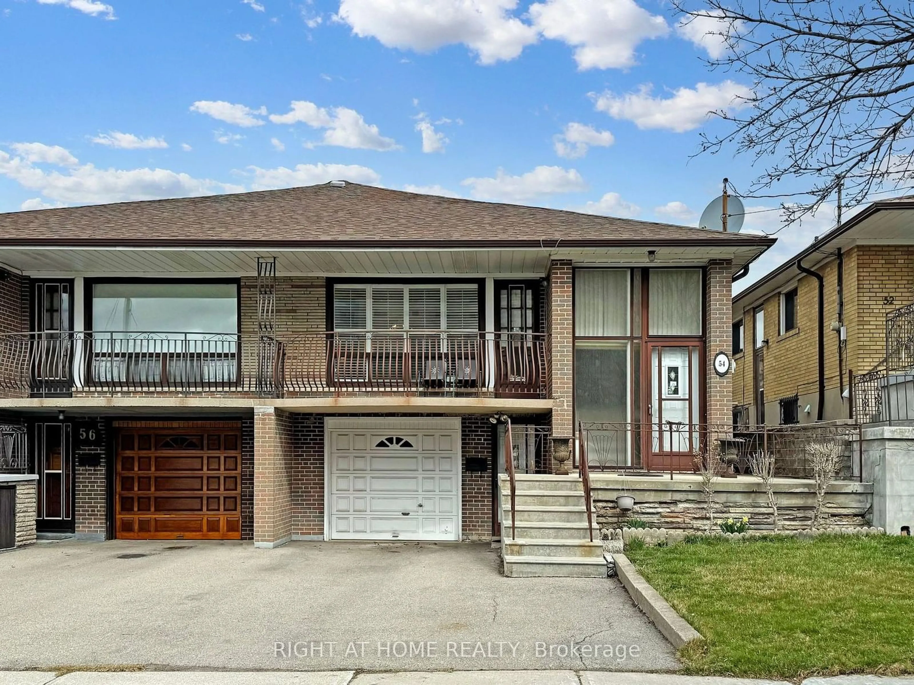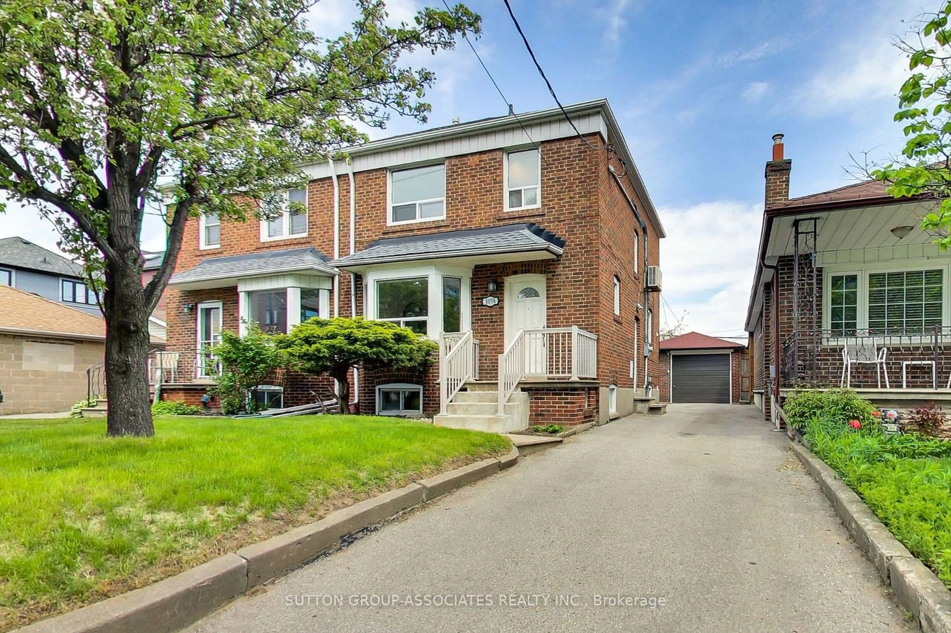345 Hollyberry Tr, Toronto, Ontario M2H 2P5
Contact us about this property
Highlights
Estimated ValueThis is the price Wahi expects this property to sell for.
The calculation is powered by our Instant Home Value Estimate, which uses current market and property price trends to estimate your home’s value with a 90% accuracy rate.$1,055,000*
Price/Sqft-
Days On Market64 days
Est. Mortgage$5,235/mth
Tax Amount (2024)$4,184/yr
Description
Nestled in a prime, family-friendly neighborhood known for its tranquility and safety, this stunning 4-bedroom home is the epitome of modern living. With over $200k in upgrades, this property has been meticulously renovated to offer a luxurious and comfortable lifestyle. The open-concept kitchen, combined with the living room, features pot lights, customized cabinets, and elegant countertops. Top-of-the-line stainless steel appliances, including a washer, dryer, dishwasher, fridge, and gas stove, are all included.The fully finished basement offers an entertainment area and gym. Recent upgrades include a new Lennox Furnace and AC (2021), enhanced insulation, a new patio door and kitchen window (2022), a new driveway, and backyard interlocks (2022). The beautifully landscaped backyard features a wooden fence, wooden gates that wide enough for cars, trailers, or boats and two storage sheds, with a Level 2 EV charger included.This home is located in a community with tons of playgrounds, tennis courts, and a plaza. It's close to excellent schools like Arbor Glen primary school and AY Jackson Secondary School, and just minutes from the Hwy 404 entrance, restaurants, shops, and large grocery stores. Less than 10 mins to both Old Cummer and Milliken Go Train station.
Property Details
Interior
Features
Bsmt Floor
Laundry
5.90 x 2.60Separate Rm
Rec
3.00 x 2.503 Pc Bath
Exercise
3.00 x 2.303 Pc Bath
Exterior
Features
Parking
Garage spaces -
Garage type -
Other parking spaces 4
Total parking spaces 4
Property History
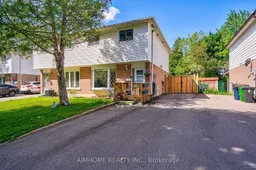 27
27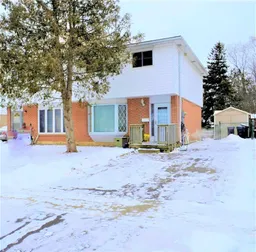 26
26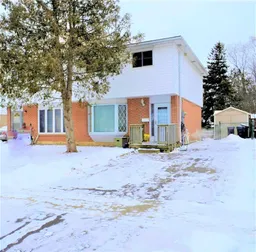 25
25Get up to 1% cashback when you buy your dream home with Wahi Cashback

A new way to buy a home that puts cash back in your pocket.
- Our in-house Realtors do more deals and bring that negotiating power into your corner
- We leverage technology to get you more insights, move faster and simplify the process
- Our digital business model means we pass the savings onto you, with up to 1% cashback on the purchase of your home
