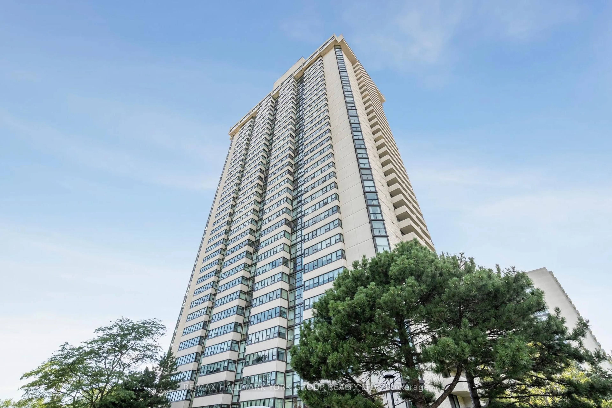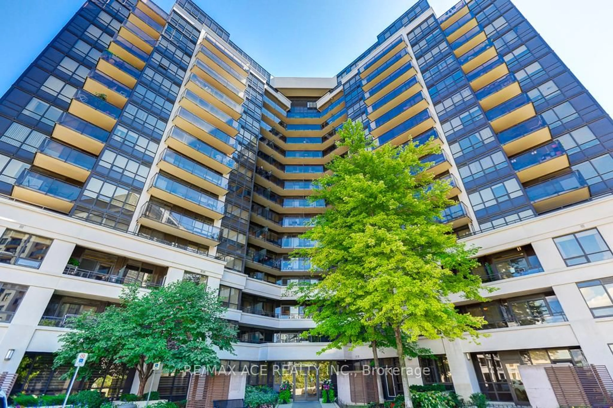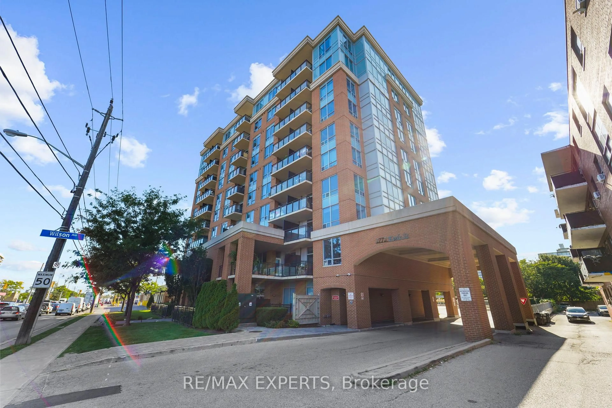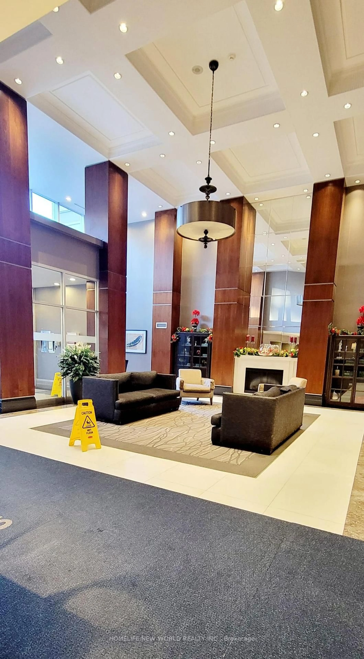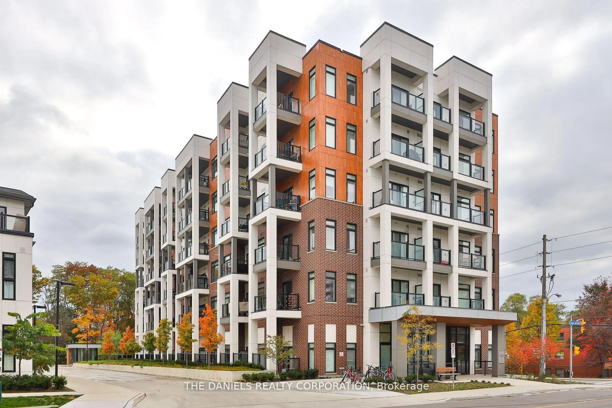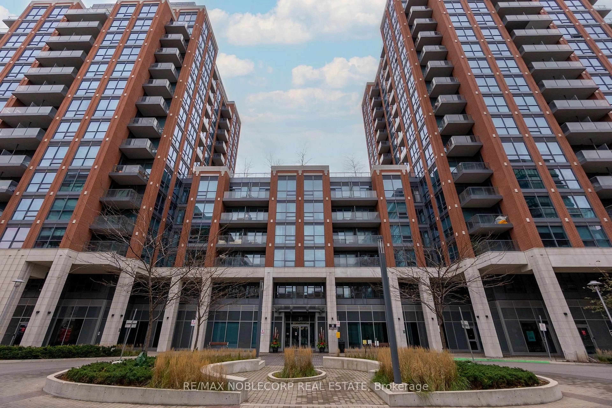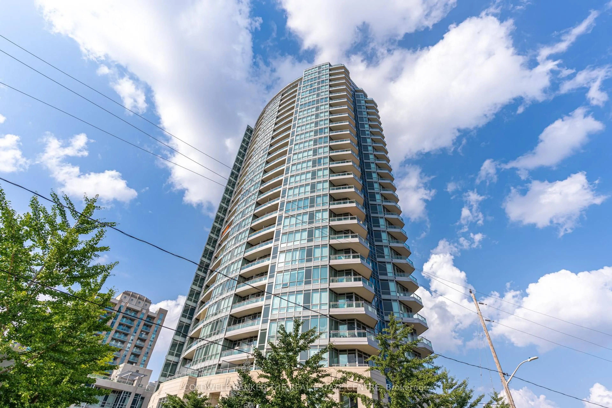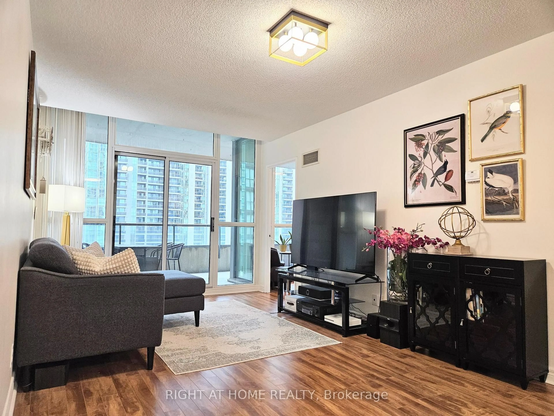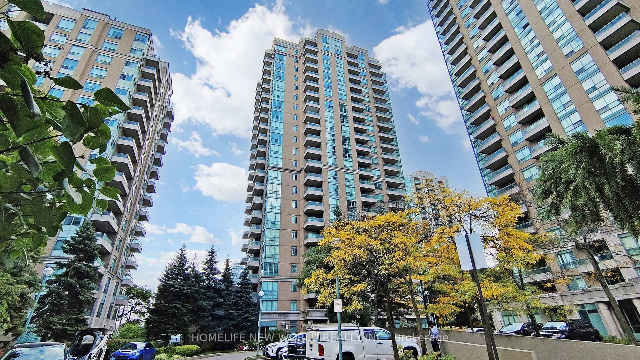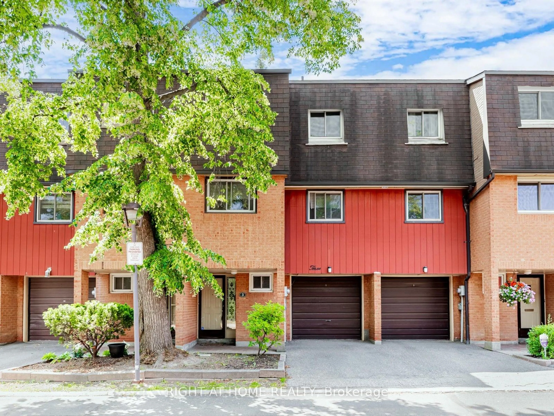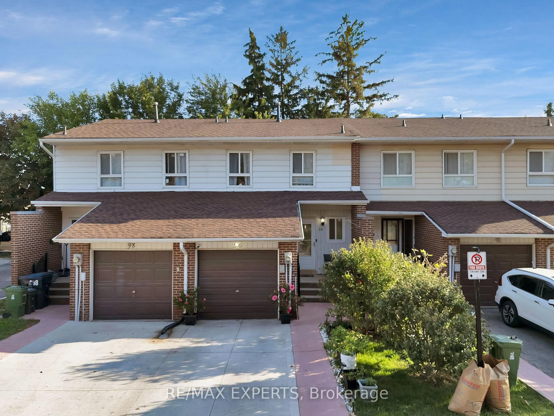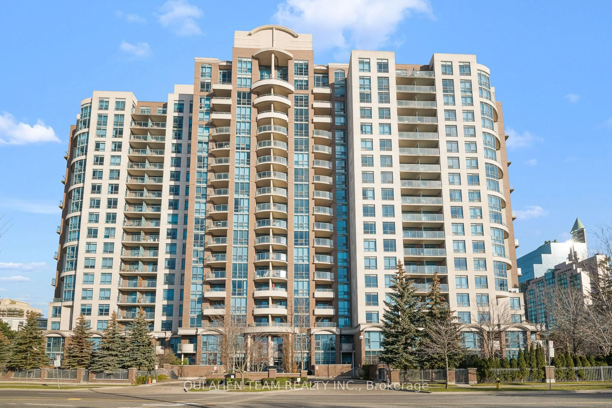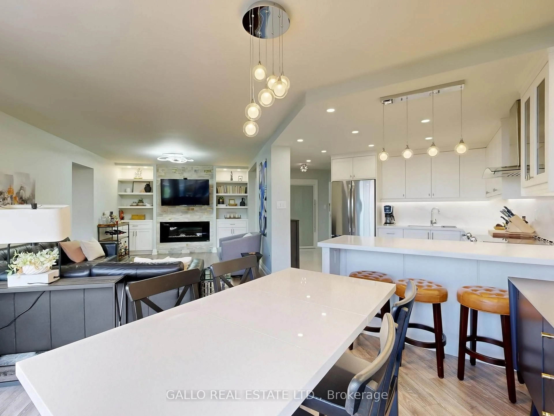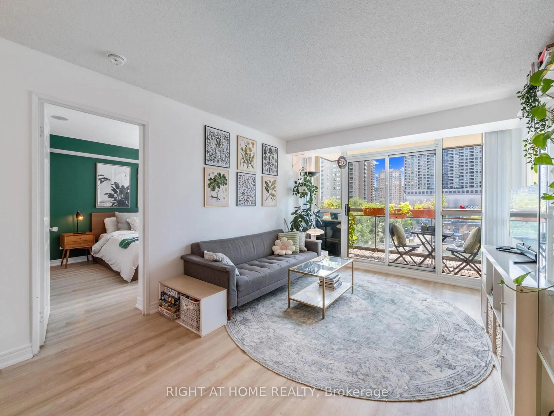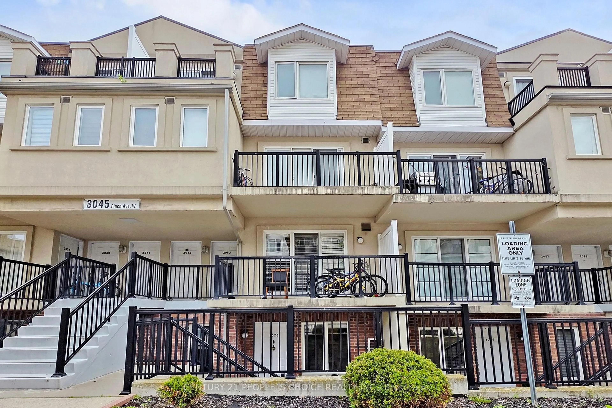Stunning 3-Bedroom Townhouse In A Highly Sought-After Location! Recent Upgrades Include: Fresh Painting, New Vinyl Flooring Throughout, New Kitchen Countertops, New Fridge, New Lights. This Bright And Spacious Townhouse Is Bathed In Natural Sunlight, Featuring A Sunny Private Backyard, Perfect For Relaxing Or Entertaining. Spacious Living Room Provides The Perfect Place To Unwind, While The Dedicated Dining Area, Complete With A Modern Pendant Light, Creates An Elegant Setting For Meals And Gatherings. Gourmet Kitchen With Brand New Countertops, Sleek Single-bowl Sink For Easy Meal Prep And Cleanup. Upstairs, You Will Find A Beautiful Skylight That Enhances Its Bright And Airy Feel. Three Generously Sized Bedrooms, Offering Plenty Of Space For Comfortable Living. The Master Bedroom Boasts An Expansive Window, Filling The Room With Natural Light And Offering A Serene Retreat. Nestled In A High-Demand Neighborhood, This Well-Maintained Complex Offers An Outdoor Pool And Ample Visitor Parking. Plus, Maintenance Fees Includes Shoveling Service And Lawn Care. Exterior (Roof, Window, Door, Fence) Taken Care Of. Water, Cable TV And Hight Speed Internet Are Also Included! A Rare Find! Comes With One Designated Parking Spot. Enjoy Unbeatable Convenience With Parks, Fairview Mall, Don Mills Subway Station, A Public Library, And Three Community Centers All Within Walking Distance. Easy Access To All Major Highways Makes Commuting A Breeze! Opportunities Like This Don't Come Often. Don't Miss Out!
Inclusions: Fridge, Stove, Washer, Dryer, All Existing Light Fixtures And Existing Window Coverings
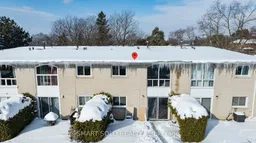 40
40

