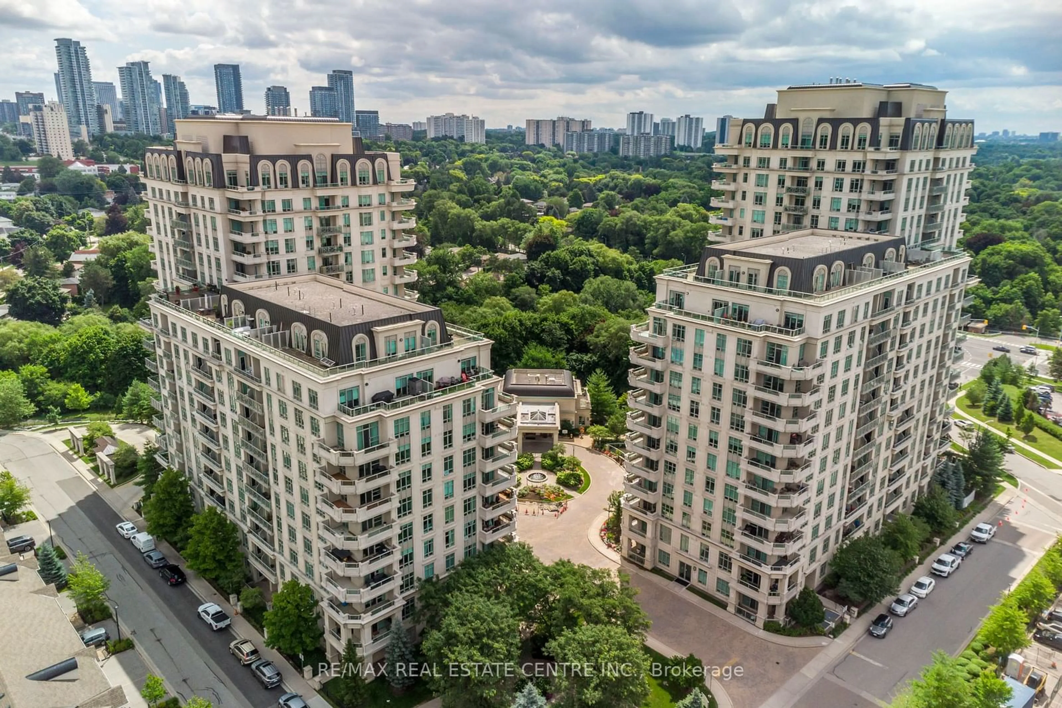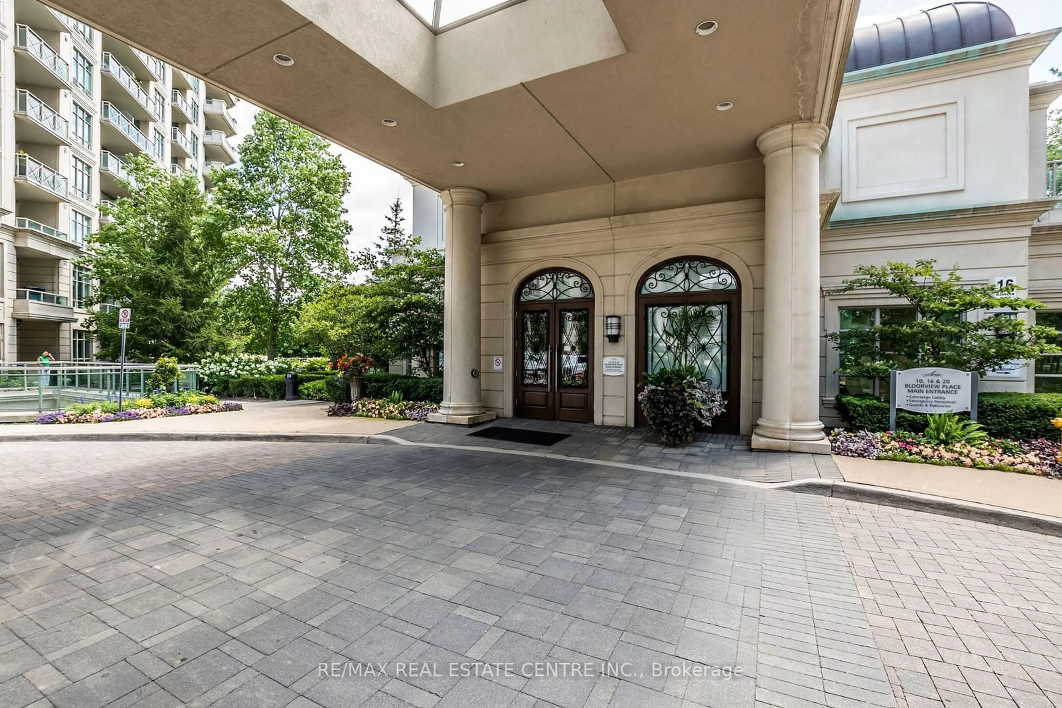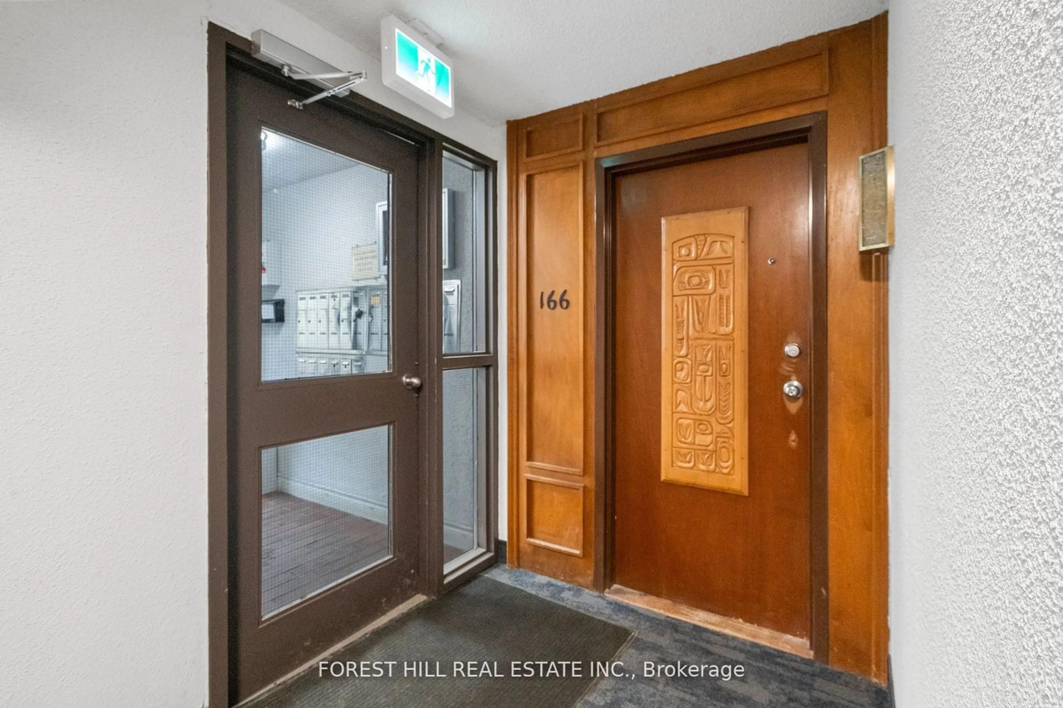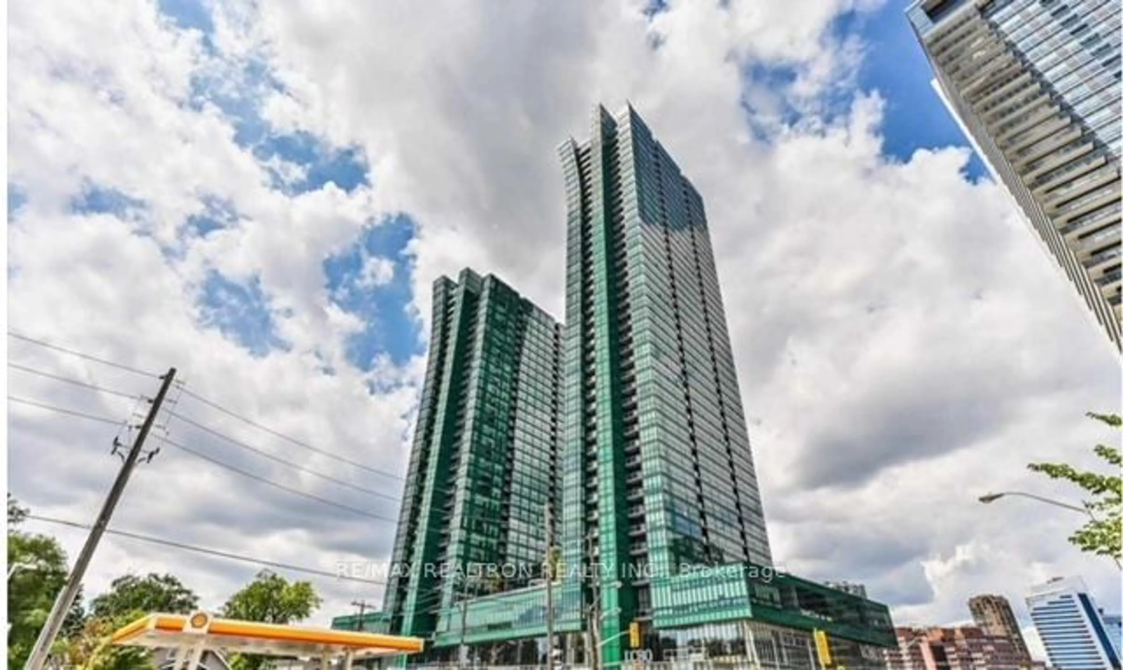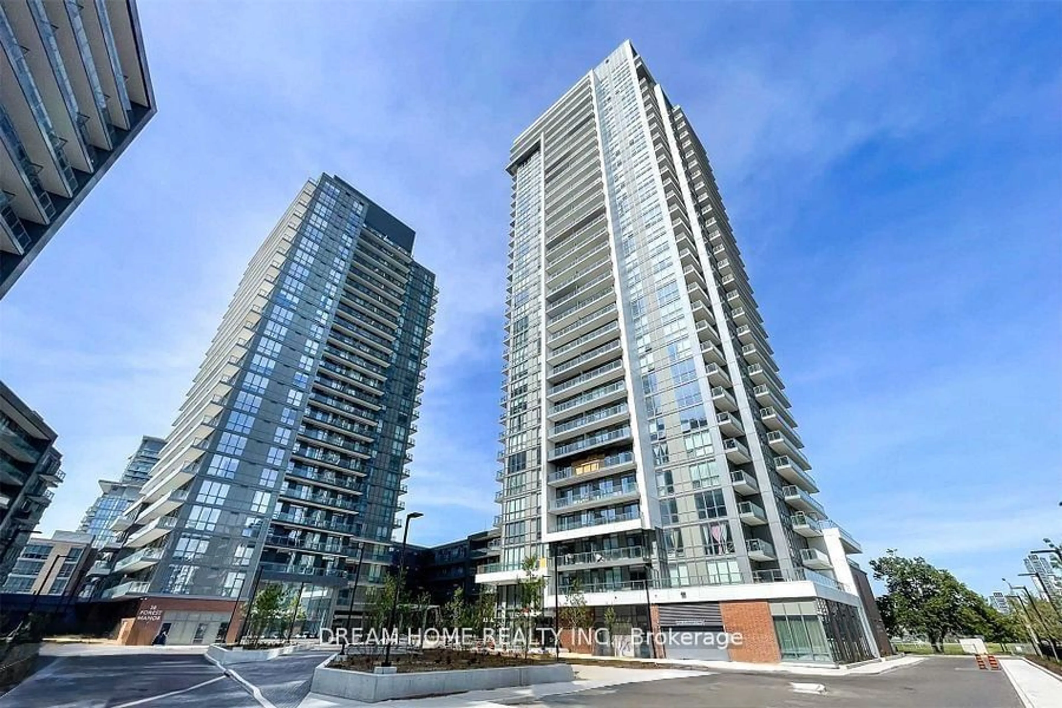20 Bloorview Pl, Toronto, Ontario M2J 0A6
Contact us about this property
Highlights
Estimated ValueThis is the price Wahi expects this property to sell for.
The calculation is powered by our Instant Home Value Estimate, which uses current market and property price trends to estimate your home’s value with a 90% accuracy rate.$890,000*
Price/Sqft$861/sqft
Days On Market7 days
Est. Mortgage$4,036/mth
Maintenance fees$783/mth
Tax Amount (2024)$3,527/yr
Description
Welcome to the Aria a prestigious condominium located in the heart of North York. This stunning two-bedroom, two-bathroom unit features over 900 square feet of open concept, carpet free living space, complete with large windows flooding the space with an abundance of natural light. At the heart of this home, the kitchen features a rap around breakfast peninsula, stainless steel appliances, double undermount sink and granite countertops. Step out onto one of the two private balconies to enjoy the clear tree-top views, a perfect place to have your morning coffee or unwind after a long day. The high-end finishes continue through to the primary bedroom which is complete with hard wood floors, a second balcony, walk-in closet and large four-piece bathroom. The Aria residence boasts a large number of amenities including 24/7 concierge, guest suite, party room with kitchen, billiards room, media room, virtual golf, library, gym and indoor pool. Situated in a great location, close to the 401/404, subway station, hospitals, parks, walking trails, schools, churches, and malls to name a few! Book your private showing today!
Property Details
Interior
Features
Main Floor
Prim Bdrm
3.94 x 3.97Bathroom
2.67 x 1.004 Pc Ensuite
Bathroom
2.68 x 1.543 Pc Bath
Kitchen
2.10 x 4.39Stainless Steel Appl
Exterior
Features
Parking
Garage spaces 1
Garage type Underground
Other parking spaces 0
Total parking spaces 1
Condo Details
Inclusions
Property History
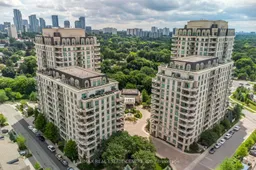 31
31Get up to 1% cashback when you buy your dream home with Wahi Cashback

A new way to buy a home that puts cash back in your pocket.
- Our in-house Realtors do more deals and bring that negotiating power into your corner
- We leverage technology to get you more insights, move faster and simplify the process
- Our digital business model means we pass the savings onto you, with up to 1% cashback on the purchase of your home
