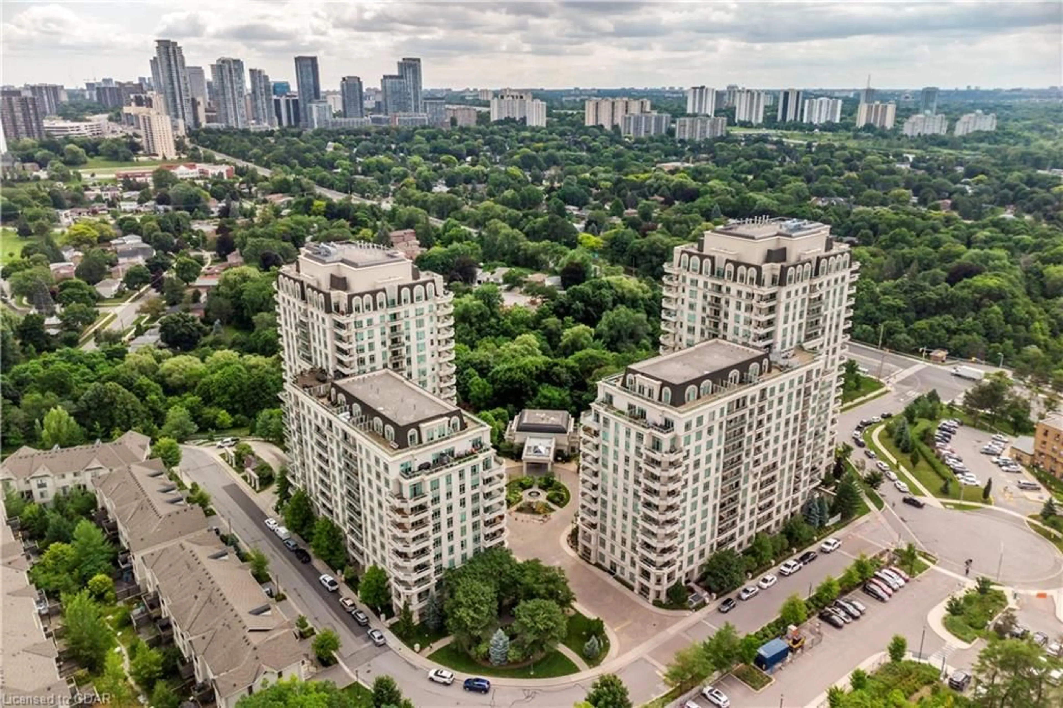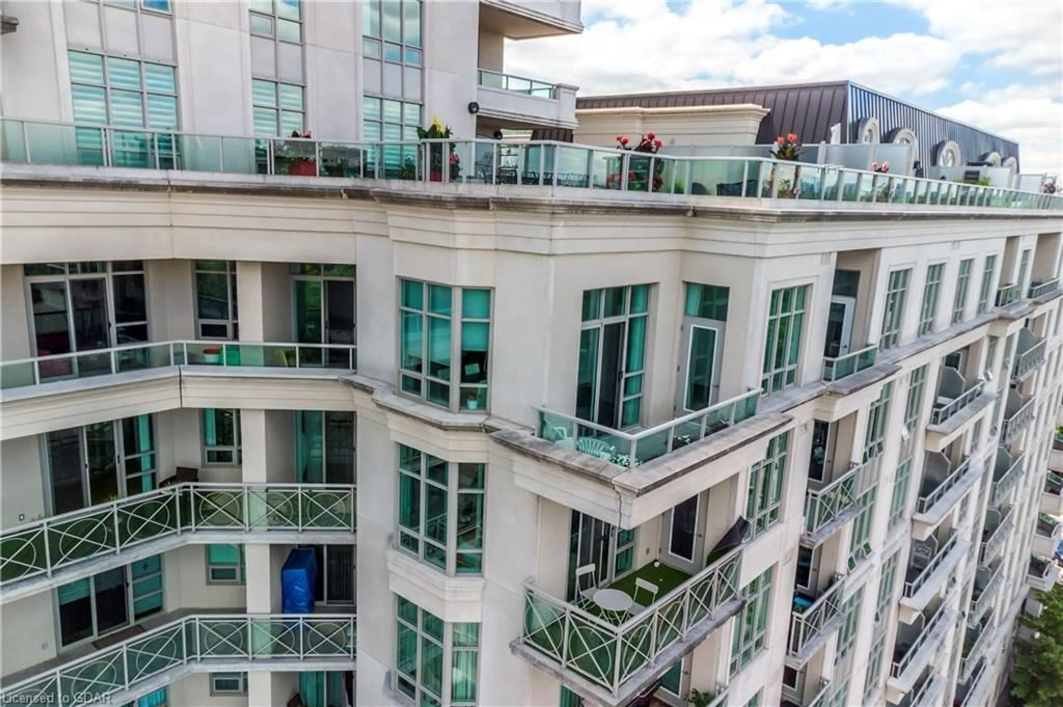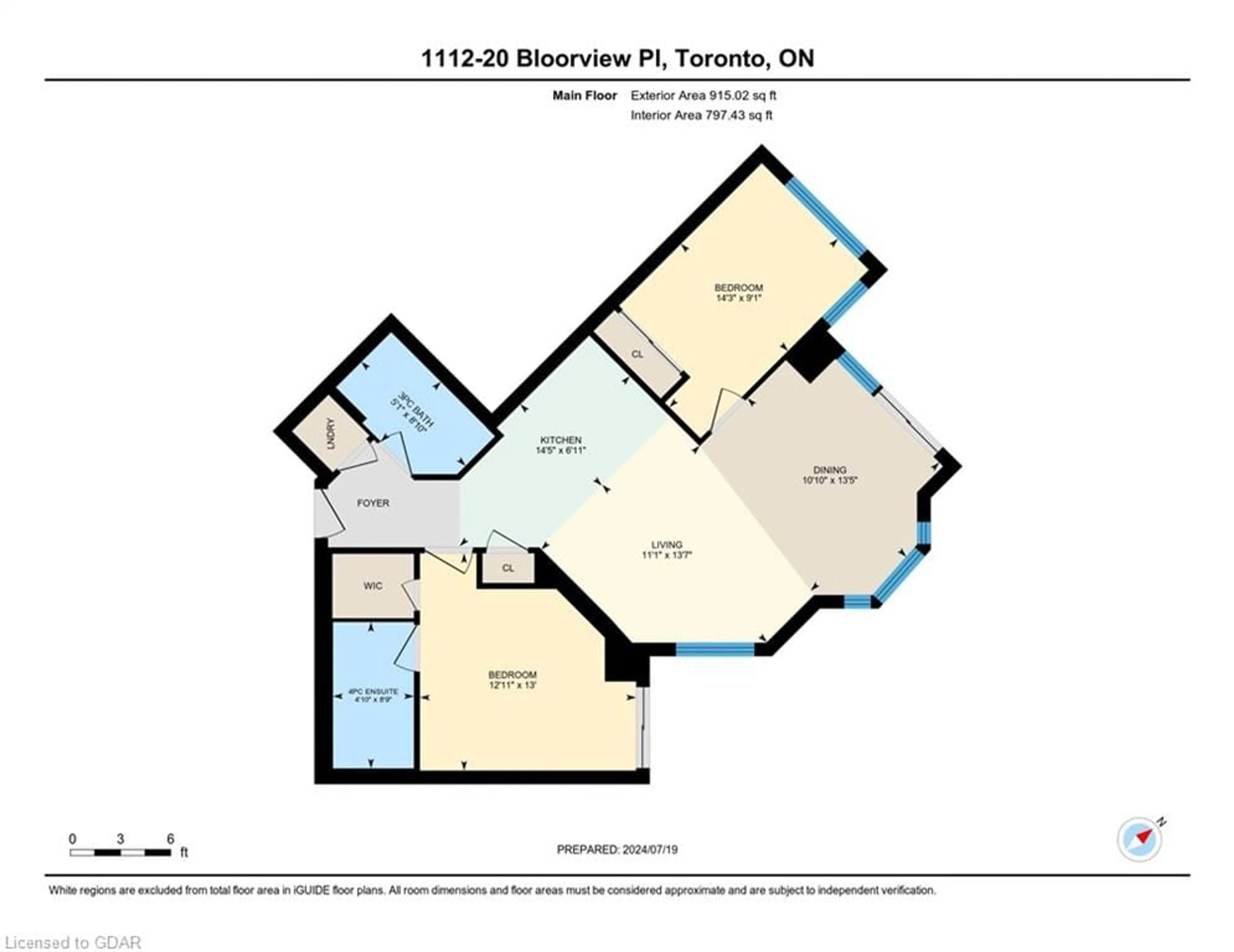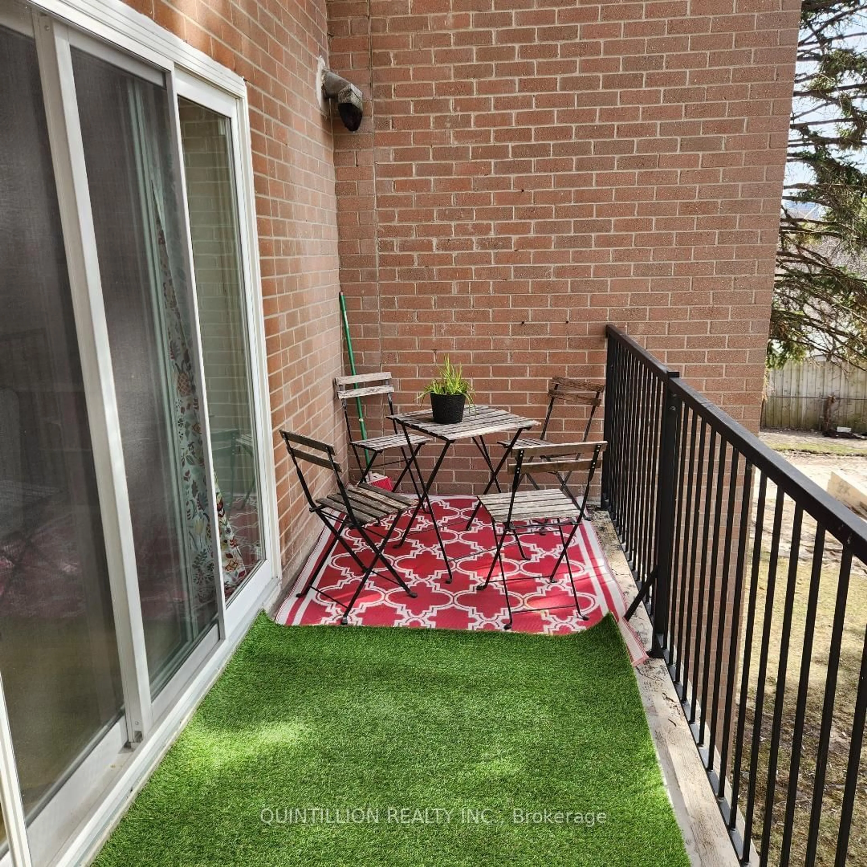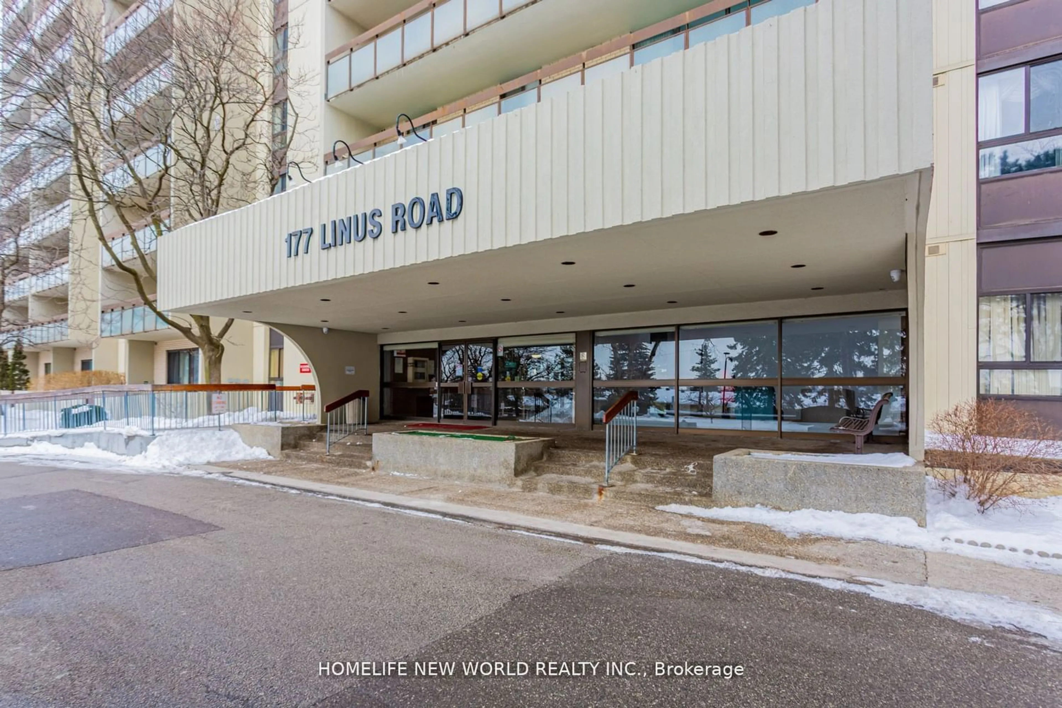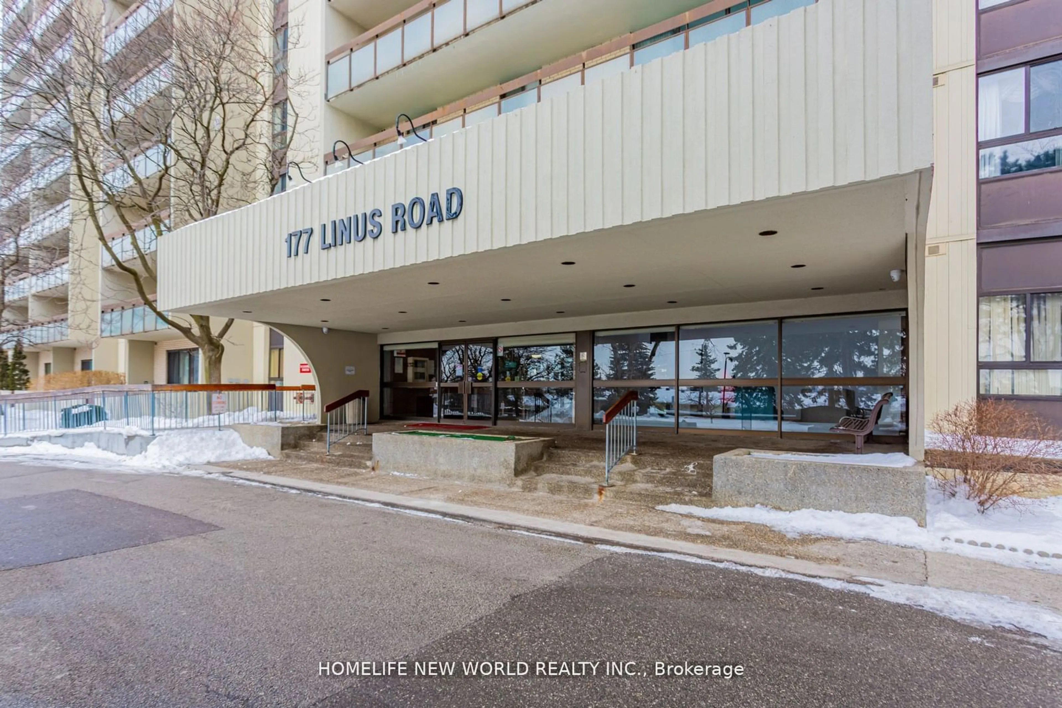20 Bloorview Pl #1112, Toronto, Ontario M2J 0A6
Contact us about this property
Highlights
Estimated ValueThis is the price Wahi expects this property to sell for.
The calculation is powered by our Instant Home Value Estimate, which uses current market and property price trends to estimate your home’s value with a 90% accuracy rate.$656,000*
Price/Sqft$1,005/sqft
Days On Market5 days
Est. Mortgage$4,036/mth
Maintenance fees$783/mth
Tax Amount (2024)$1,885/yr
Description
Welcome to the ‘Aria’: a prestigious condominium located in the heart of North York. This stunning two-bedroom, two-bathroom unit features over 900 square feet of open concept living space, hardwood floors, large windows flooding the space with natural light and 10ft ceilings. In the heart of this home, the kitchen, you will find the wrap around breakfast peninsula, stainless steel appliances, double sink, abundance of cabinets and granite countertops. Step out onto one of the two private balconies to enjoy the clear tree-top views; a perfect place to have your morning coffee or unwind after a long day. The high-end finishes continue through to the primary bedroom that features the second balcony, walk-in closet and large four-piece bathroom. The ‘Aria’ residence boasts a large number of amenities including 24/7 concierge, guest suite, party room with kitchen, billiards room, media room, virtual golf, library, gym and indoor pool. 935 suite sf + 135 balcony. Situated in a great location, close to the 401/404, subway station, hospitals, parks, walking trails, schools, churches, and malls to name a few! 26 kms from YYZ. Book your private showing today!
Property Details
Interior
Features
Main Floor
Bedroom
3.96 x 3.94Bathroom
3-Piece
Dining Room
4.09 x 3.30Bedroom
2.77 x 4.34Exterior
Features
Parking
Garage spaces 1
Garage type -
Other parking spaces 0
Total parking spaces 1
Condo Details
Amenities
Concierge, Elevator(s), Fitness Center, Game Room, Guest Suites, Library
Inclusions
Property History
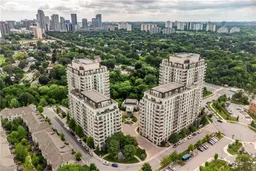 36
36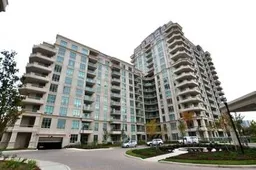 9
9Get up to 1% cashback when you buy your dream home with Wahi Cashback

A new way to buy a home that puts cash back in your pocket.
- Our in-house Realtors do more deals and bring that negotiating power into your corner
- We leverage technology to get you more insights, move faster and simplify the process
- Our digital business model means we pass the savings onto you, with up to 1% cashback on the purchase of your home
