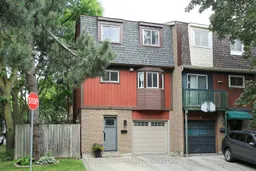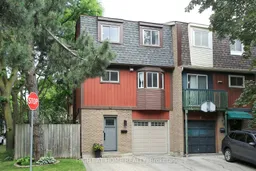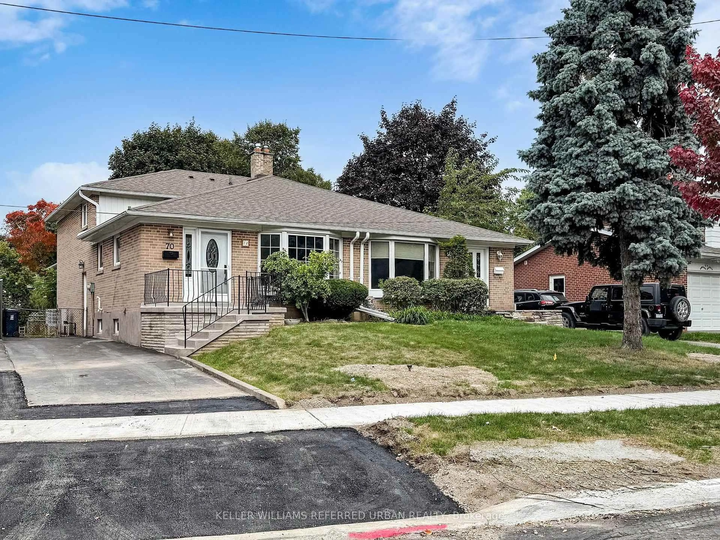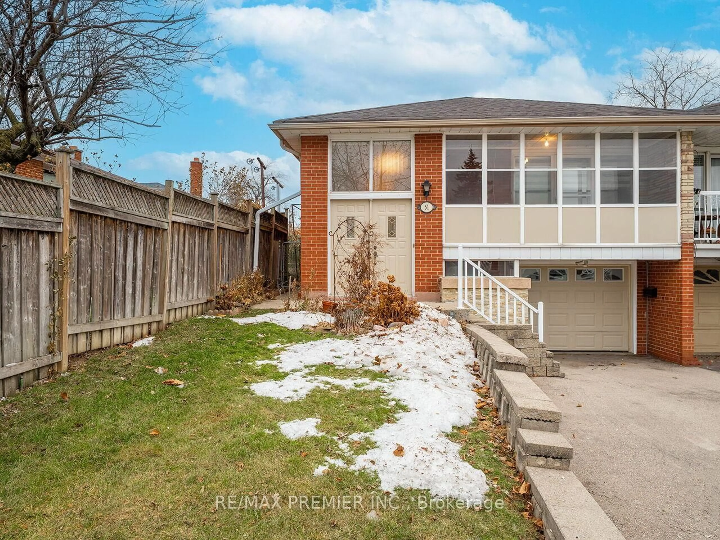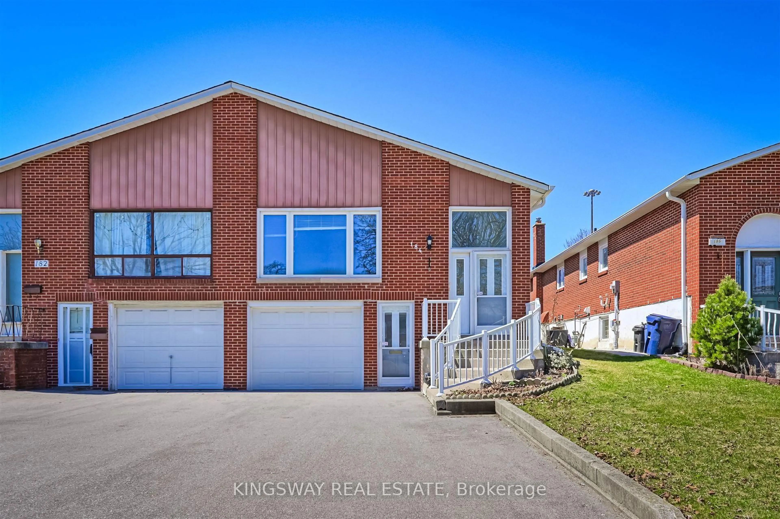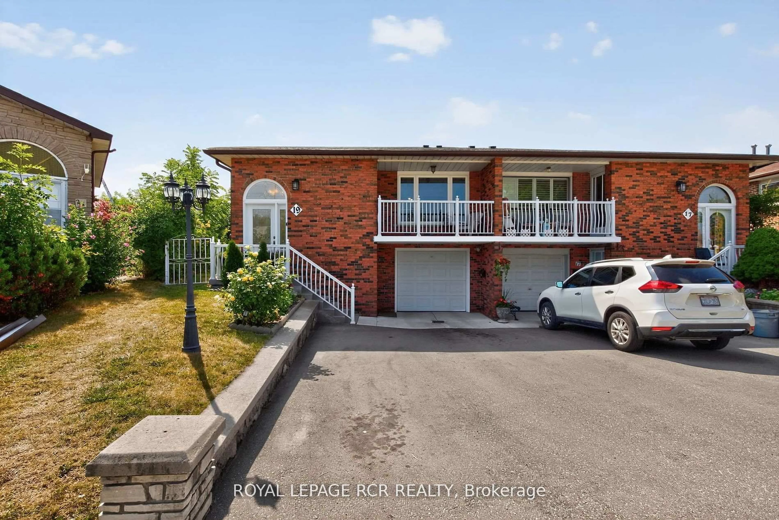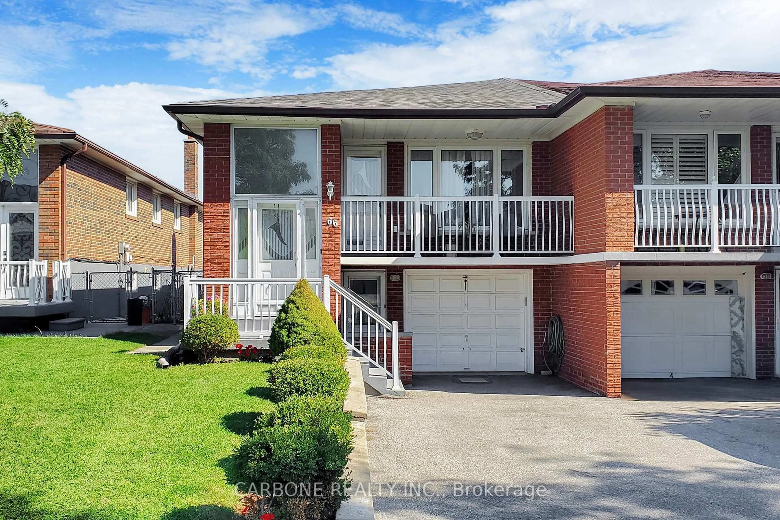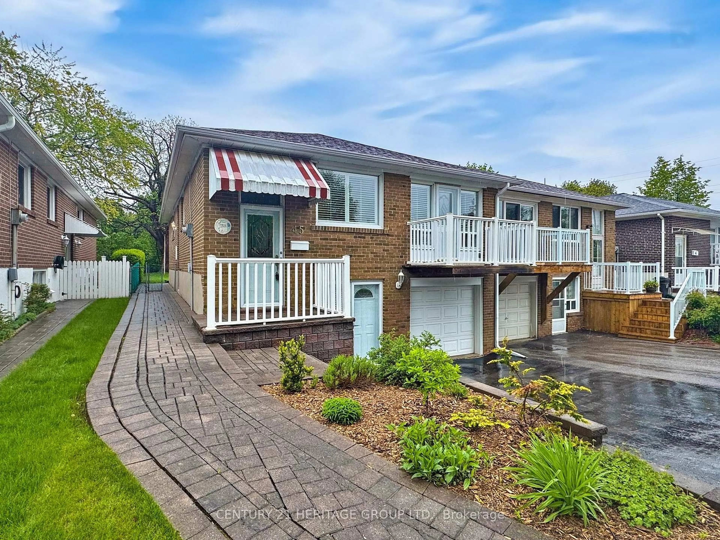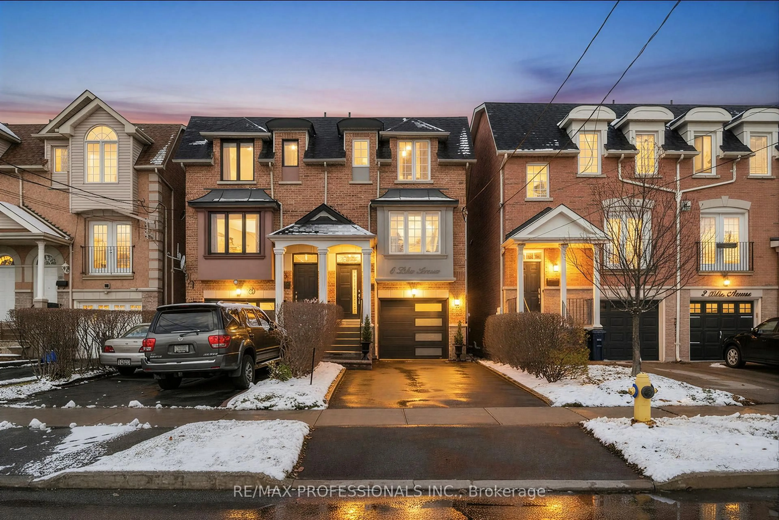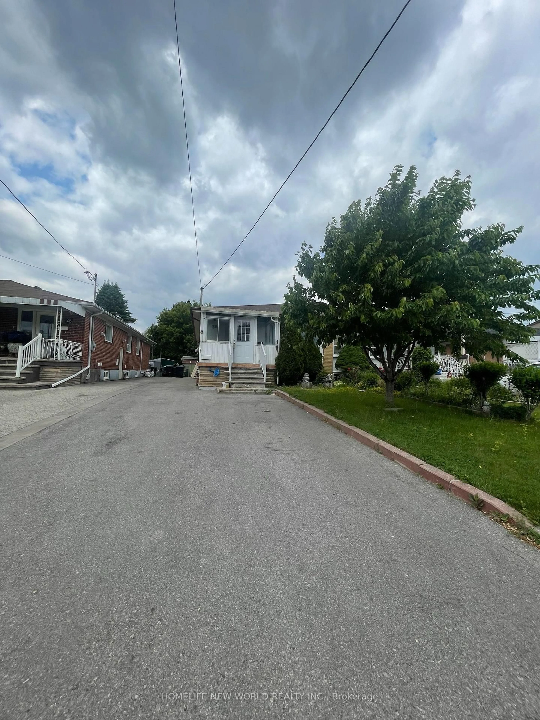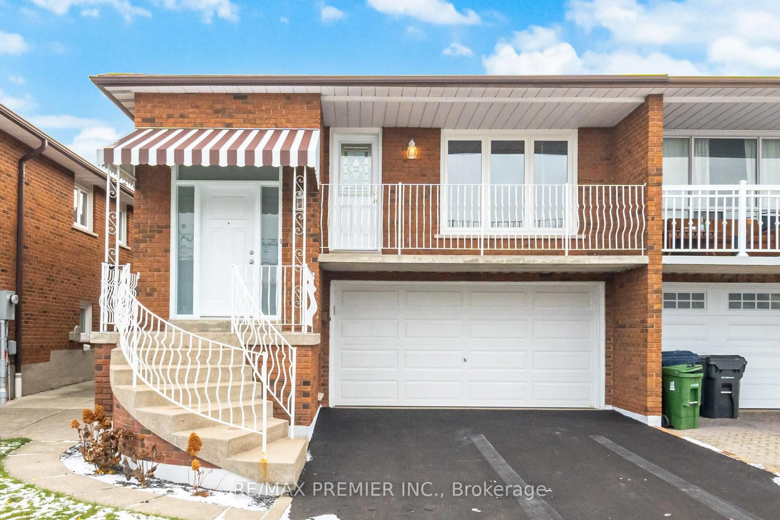Welcome To Your Dream Home Situated In A Highly Desirable Convenient And Prime Location. Steps Away From Don Mills Subway Station, Minutes to Fairview Mall, Highway 401, 404, DVP, Grocery Stores, Restaurants, High Ranking Schools (Brian Public School - French Immersion), Seneca College, Library Community Center And Much More Facilities. This Home Has Everything You've Been Searching For. With Three Storeys, Three Bedrooms, And Two Bathrooms, There's Plenty Of Space For Your Family To Grow.Inside, the home features fresh paint and large windows that fill the home with natural light. The basement-floor room is a flexible space; Bright with above grade windows, use it as a play room area for your kids, guest room, home gym, or work-from-home office! Enjoy the well-lit kitchen with a breakfast area that flows into a cozy dining area, overlooking the beautiful living room area.Upstairs, the primary bedroom features beautiful newer double doors, double closets, windows overlooking the backyard and access to a semi-ensuite four pieces bathroom.Meticulously Maintained And Professionally Upgraded over the past years: newer front door and interior doors, Newer windows, hardwood floors, Kitchen & bathrooms, laundry room, Furnace & AC, owned HWT .Outside, the fenced backyard is perfect for relaxing or entertaining, while the built-in garage and private driveway provide parking for three cars.This beautiful semi-detached home and incredible neighbourhood is truly the perfect place for a growing family to settle. Don't miss this opportunity. Shows 10++
Inclusions: Washer & Dryer, Stove, Fridge, Hood, Dishwasher, All Electrical Fixtures, Windows Covering, GDO & Remotes, Backyard Shed, Furnace, AC, HWT (owned), Living Room Shelving Unit.
